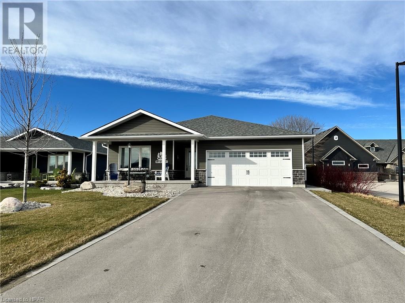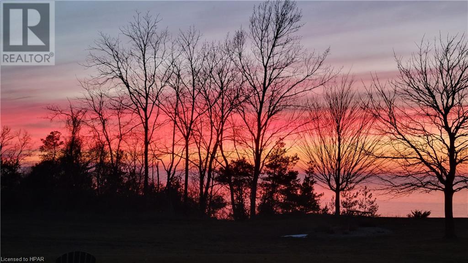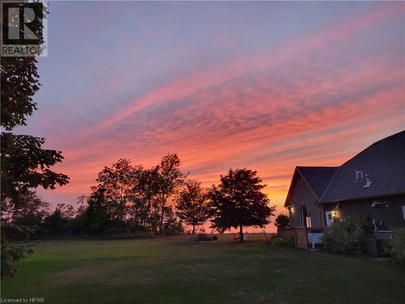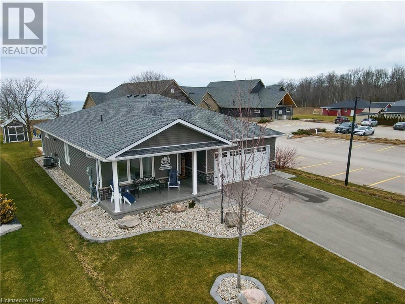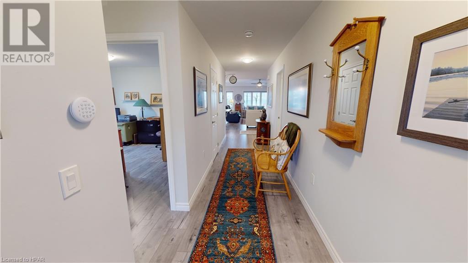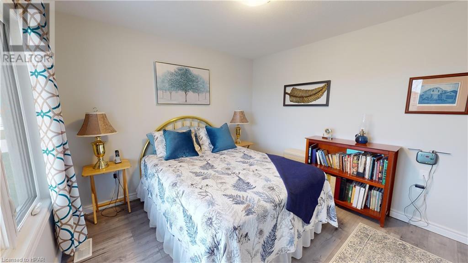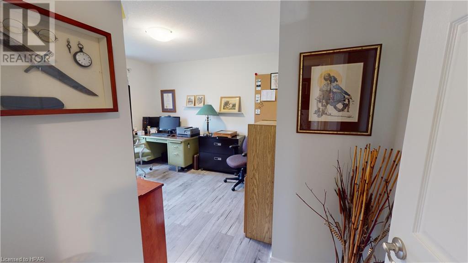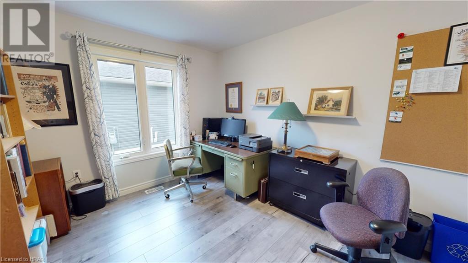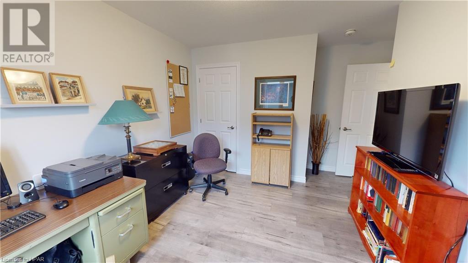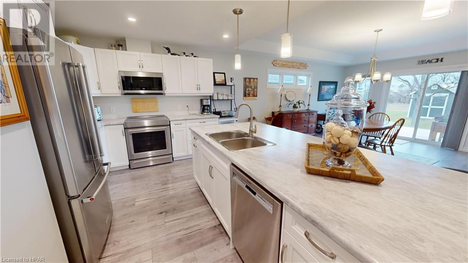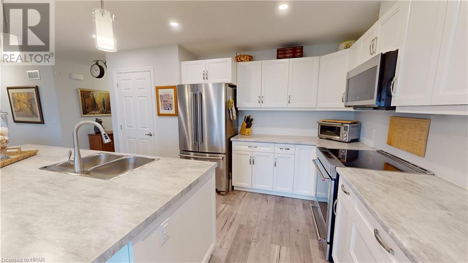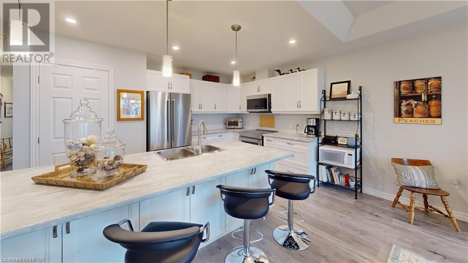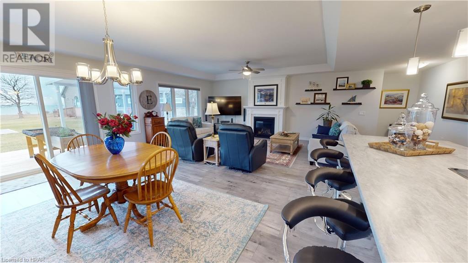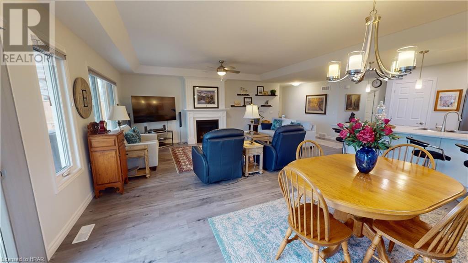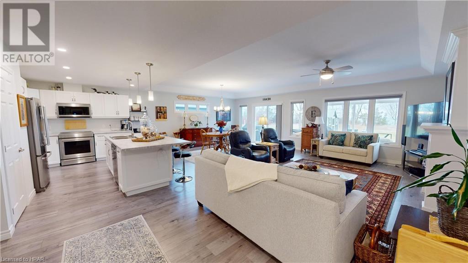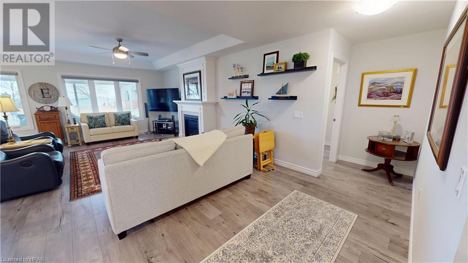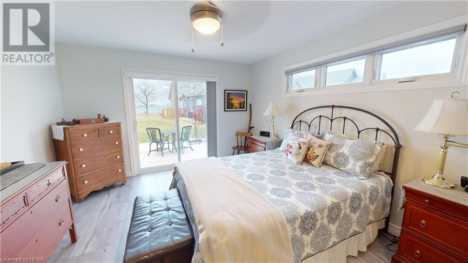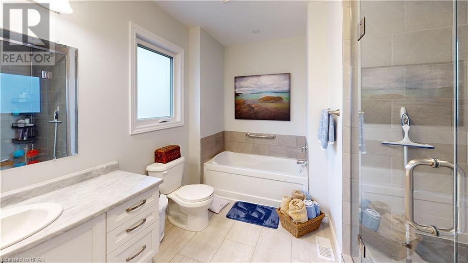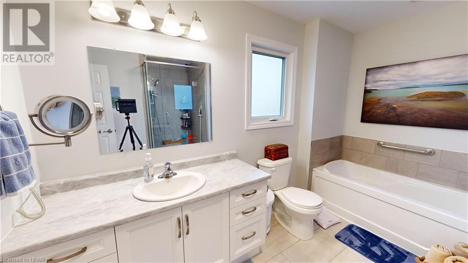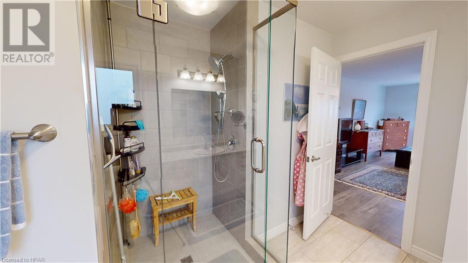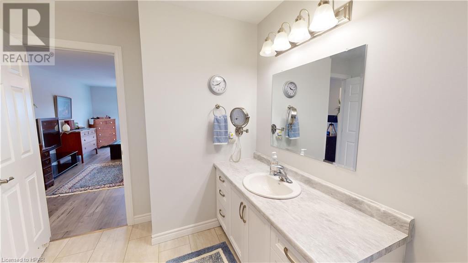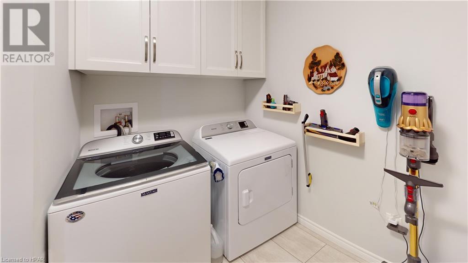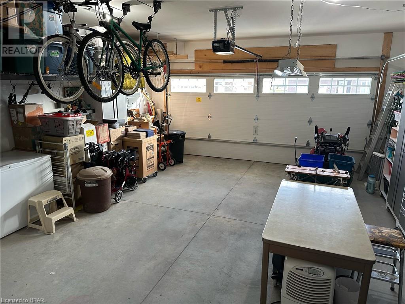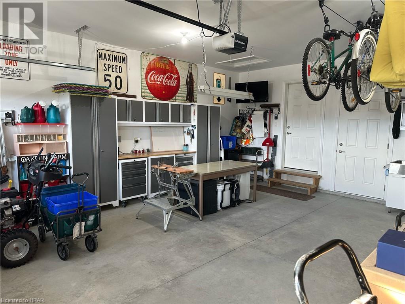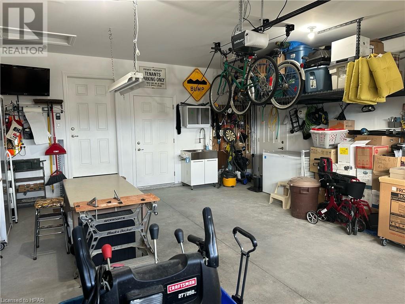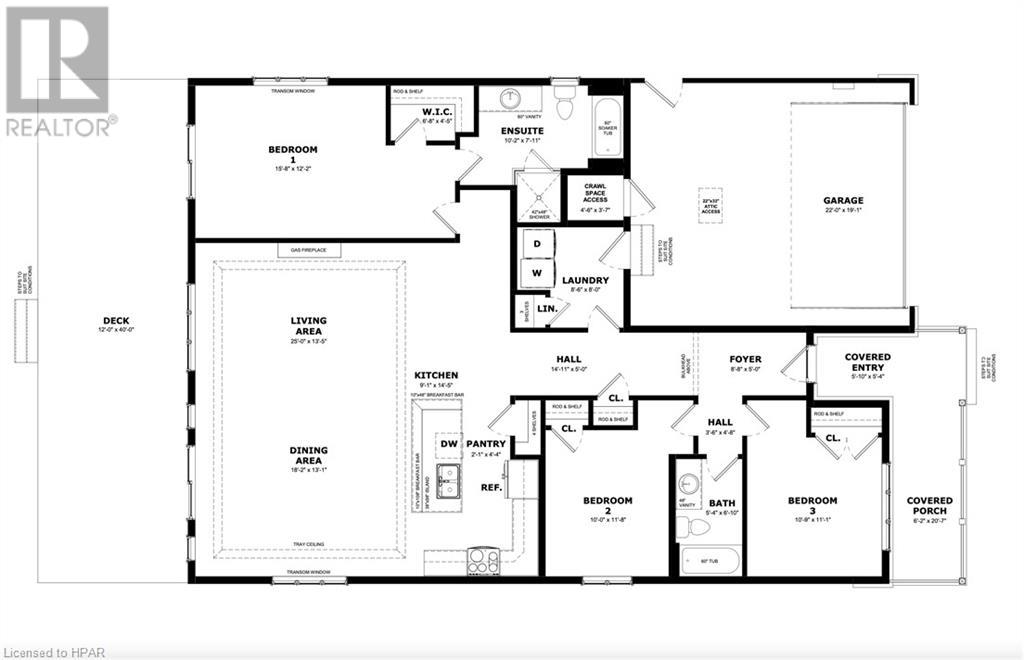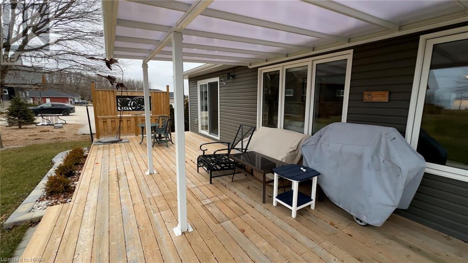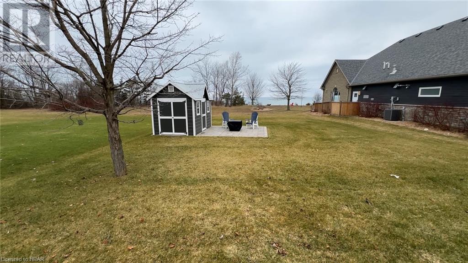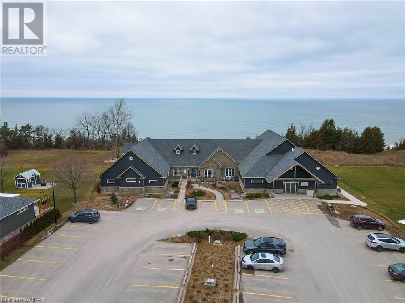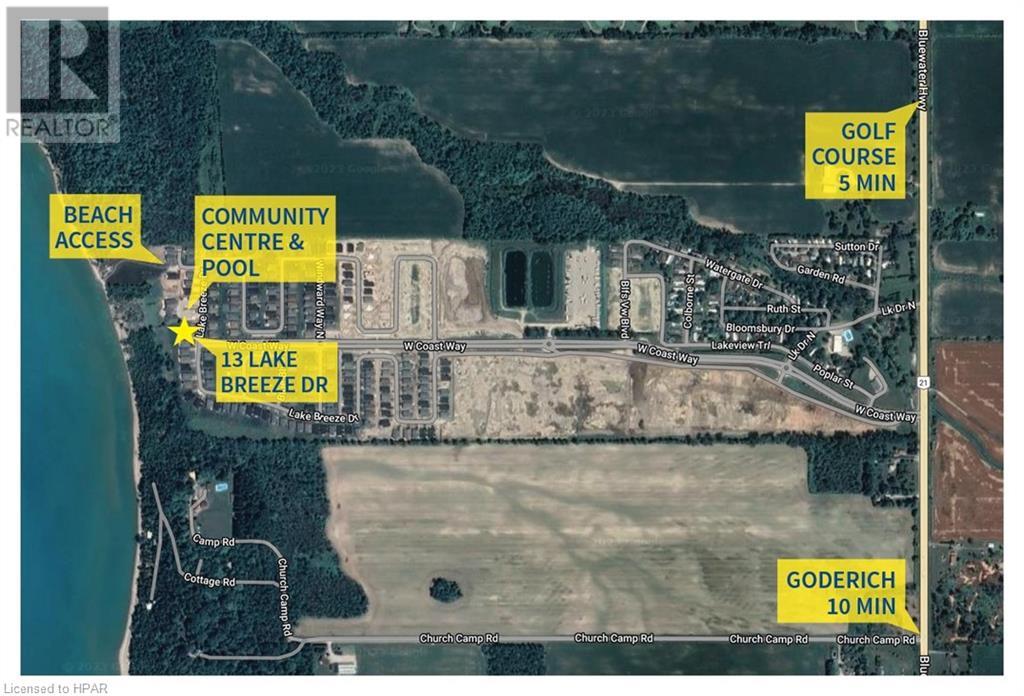3 Bedroom 2 Bathroom 1764 sqft
Bungalow Fireplace Central Air Conditioning Forced Air Waterfront Landscaped
$849,900
Spectacular lakeview home just minutes north of Goderich. The “Phoenix” model is located at the Bluffs at Huron, a 55+ community along the shores of Lake Huron - where you’ll take in world famous sunsets. The open concept layout features 1,764sqft of main floor living space highlighted by a stunning tray ceiling and cozy gas fireplace. Enjoy gorgeous lake views from your living, dining and primary bedrooms. A limited find at the Bluffs, this model offers 3 bedrooms, 2 bathrooms, laundry room and double car garage - complete with upgraded interior lighting, flooring, kitchen cabinets and more! Enjoy summer sunrises from your covered front porch for morning coffee and sunsets in the evening from your lakeview deck. This community offers not only direct beach access, a 2 minute walk from your front door. The incredible clubhouse, that will rival anything offered in all of southwestern Ontario, is located right next door. This 8,000sqft facility features an indoor pool and too many amenities to mention - visit www.thebluffsathuron.com to check out the full list. Golfing, hiking, shopping, dining and all the amenities located in Goderich are all just a short drive away. Don’t let this lakeview opportunity slip by - call today for more information! (id:51300)
Property Details
| MLS® Number | 40537673 |
| Property Type | Single Family |
| AmenitiesNearBy | Airport, Beach, Golf Nearby, Hospital, Marina, Park, Place Of Worship, Playground |
| CommunicationType | High Speed Internet |
| CommunityFeatures | Quiet Area, Community Centre |
| Features | Country Residential, Recreational, Sump Pump, Automatic Garage Door Opener |
| ParkingSpaceTotal | 8 |
| Structure | Shed |
| ViewType | Lake View |
| WaterFrontName | Lake Huron |
| WaterFrontType | Waterfront |
Building
| BathroomTotal | 2 |
| BedroomsAboveGround | 3 |
| BedroomsTotal | 3 |
| Appliances | Dishwasher, Dryer, Refrigerator, Stove, Water Softener, Microwave Built-in, Window Coverings |
| ArchitecturalStyle | Bungalow |
| BasementDevelopment | Unfinished |
| BasementType | Crawl Space (unfinished) |
| ConstructedDate | 2021 |
| ConstructionStyleAttachment | Detached |
| CoolingType | Central Air Conditioning |
| ExteriorFinish | Stone, Vinyl Siding |
| FireProtection | Smoke Detectors |
| FireplacePresent | Yes |
| FireplaceTotal | 1 |
| Fixture | Ceiling Fans |
| FoundationType | Poured Concrete |
| HeatingFuel | Natural Gas |
| HeatingType | Forced Air |
| StoriesTotal | 1 |
| SizeInterior | 1764 Sqft |
| Type | House |
| UtilityWater | Municipal Water |
Parking
Land
| AccessType | Road Access |
| Acreage | No |
| LandAmenities | Airport, Beach, Golf Nearby, Hospital, Marina, Park, Place Of Worship, Playground |
| LandscapeFeatures | Landscaped |
| Sewer | Septic System |
| SizeTotalText | Under 1/2 Acre |
| SurfaceWater | Lake |
| ZoningDescription | Lr3-2 |
Rooms
| Level | Type | Length | Width | Dimensions |
|---|
| Main Level | Pantry | | | 4'4'' x 2'1'' |
| Main Level | Laundry Room | | | 8'8'' x 8'0'' |
| Main Level | Bedroom | | | 11'8'' x 10'0'' |
| Main Level | Bedroom | | | 11'1'' x 10'9'' |
| Main Level | 4pc Bathroom | | | Measurements not available |
| Main Level | Full Bathroom | | | Measurements not available |
| Main Level | Primary Bedroom | | | 15'8'' x 12'2'' |
| Main Level | Living Room/dining Room | | | 26'6'' x 18'2'' |
| Main Level | Kitchen | | | 14'5'' x 9'1'' |
| Main Level | Foyer | | | 8'8'' x 5'0'' |
Utilities
| Cable | Available |
| Electricity | Available |
| Natural Gas | Available |
| Telephone | Available |
https://www.realtor.ca/real-estate/26486596/13-lakebreeze-drive-ashfield-colborne-wawanosh

