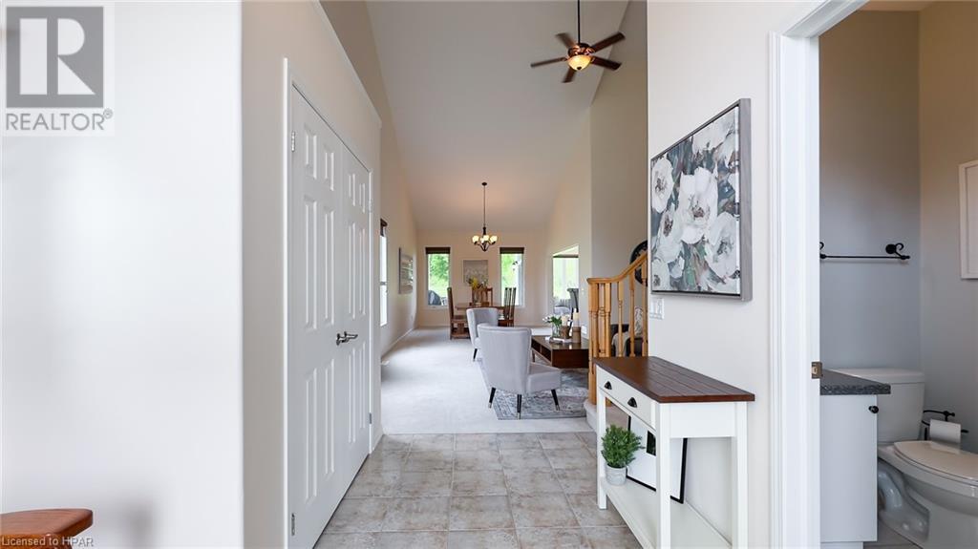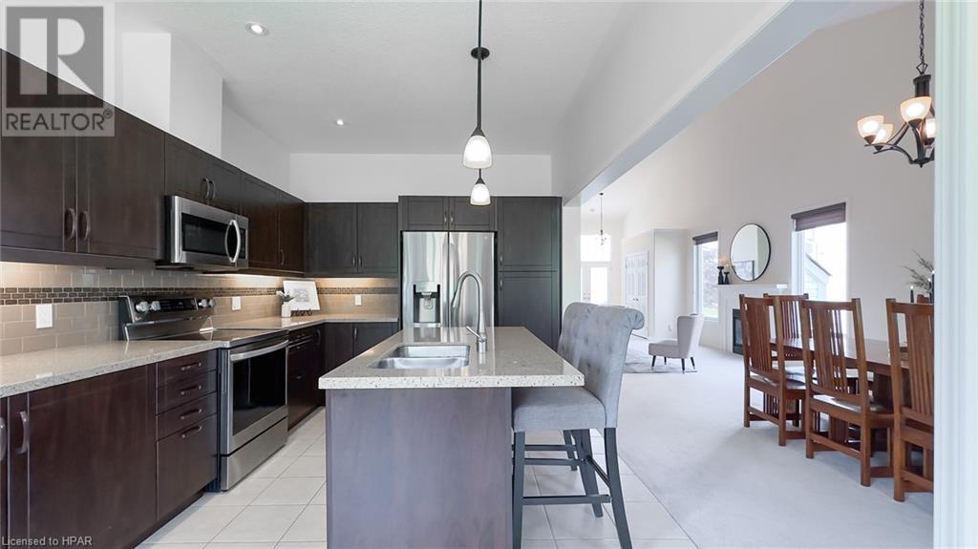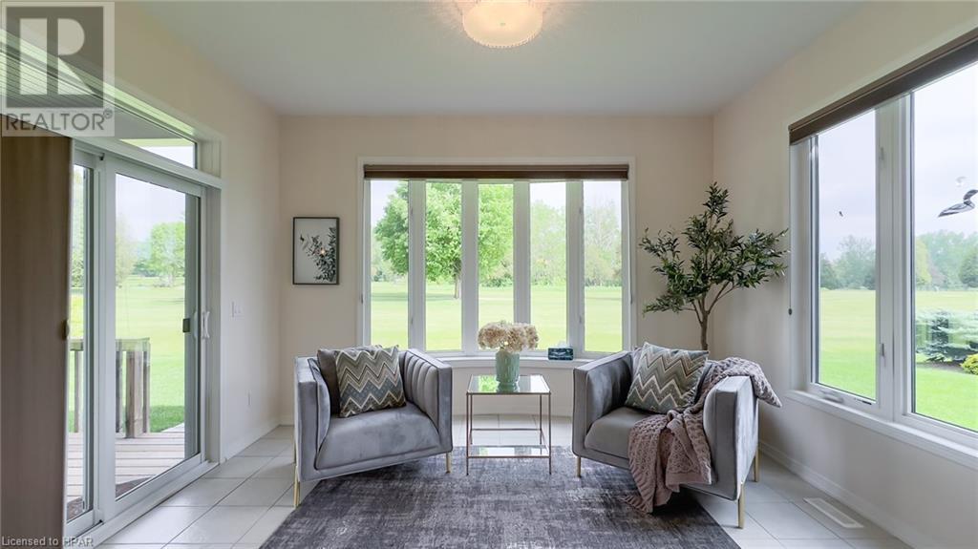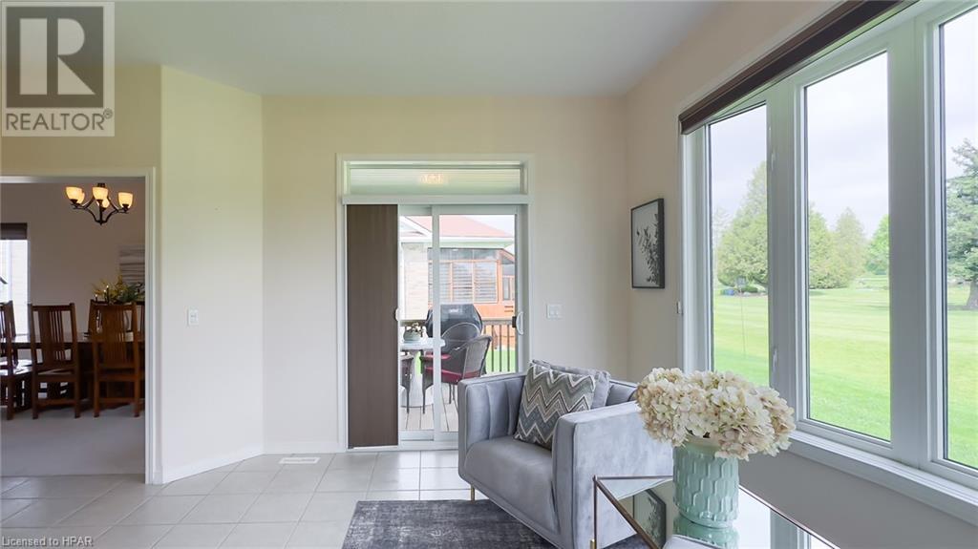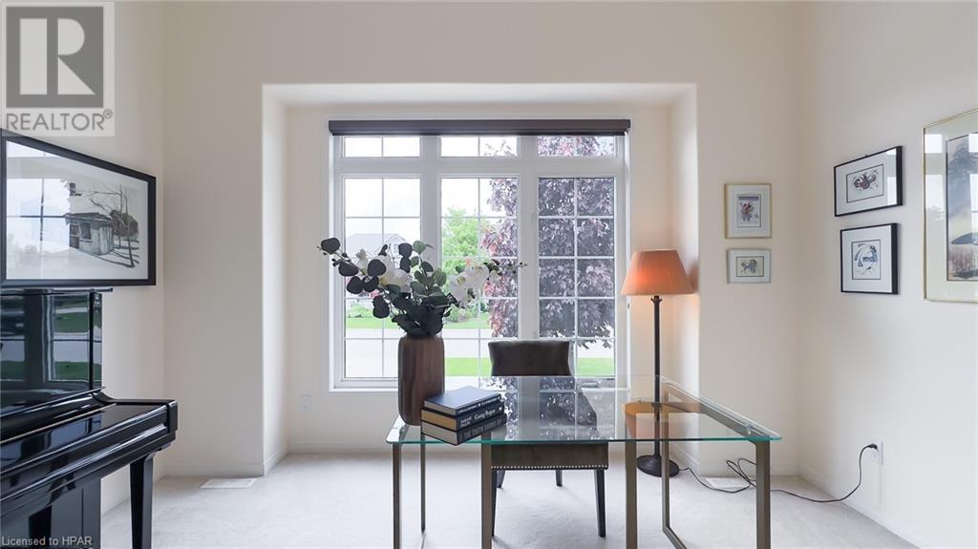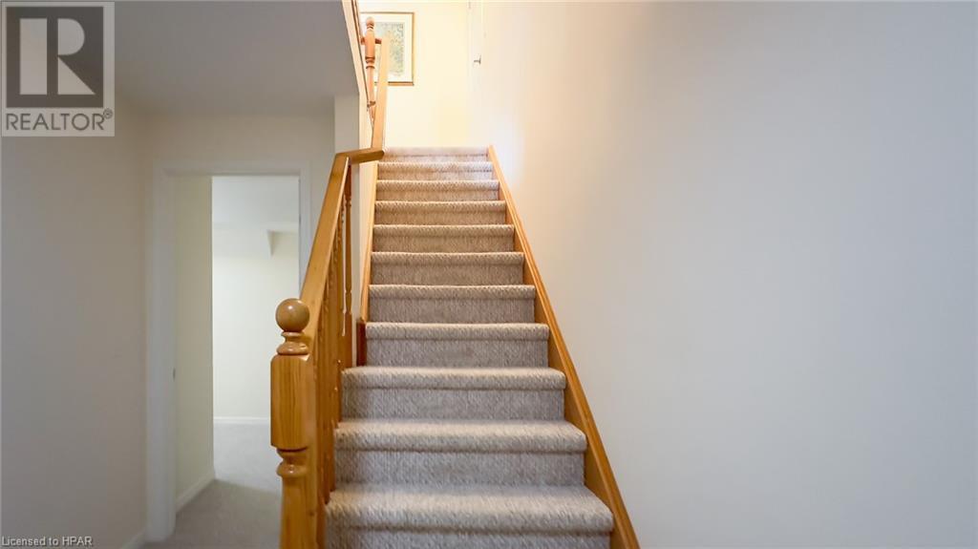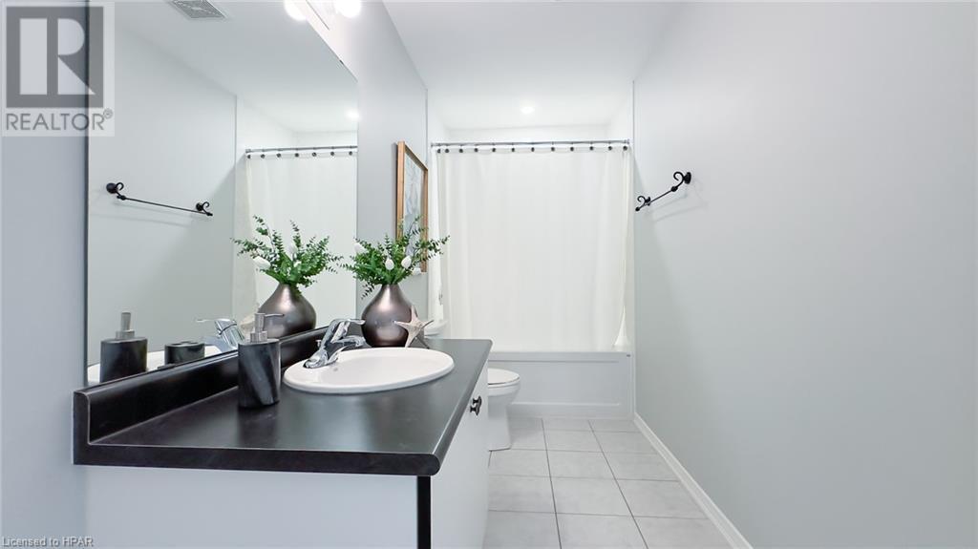13 Macpherson Avenue Seaforth, Ontario N0K 1W0
$799,000Maintenance,
$165 Monthly
Maintenance,
$165 MonthlyWelcome to The Bridges of Seaforth, where luxury living meets serene golf course views. Presenting the stunning St. Lawrence model, this customized, bright, and airy 4+1 bedroom, 4-bathroom home offers over 4000 sq ft of beautifully finished living space, backing onto the picturesque 18th tee of the Seaforth Golf and Country Club. Step inside to discover a spacious great room with an open concept layout, perfect for modern living and entertaining. The cozy gas fireplace creates an inviting atmosphere while guests are entertained in the dining room just off the kitchen.The oversized kitchen is a cooks dream, boasting quartz countertops, a stylish tiled backsplash, and an expansive island ideal for meal preparation and casual dining. Spend your mornings in the bright sunroom, flooded with natural light, or step out through the patio doors to the back deck and enjoy the stunning golf course scenery. The primary bedroom is a true retreat, featuring an ensuite with a luxurious soaker tub and a tiled shower. An additional den/bedroom on the main floor provides versatile space for guests or a home office. Make your way up the beautiful staircase to find a second family room loft with a second gas fireplace complete with a bedroom and a full bath. The completely finished lower level offers ample room for visiting family and friends. This meticulous home includes a double car garage and access to an 18,000 sq ft recreation centre with an indoor pool, tennis courts, card rooms, a fitness room, a workshop, and a social area. Don’t miss the chance to own this exceptional home in a prime location, where luxury and lifestyle come together seamlessly. (id:51300)
Property Details
| MLS® Number | 40592930 |
| Property Type | Single Family |
| Amenities Near By | Golf Nearby, Hospital |
| Community Features | Community Centre |
| Equipment Type | Water Heater |
| Features | Sump Pump, Automatic Garage Door Opener |
| Parking Space Total | 4 |
| Rental Equipment Type | Water Heater |
Building
| Bathroom Total | 4 |
| Bedrooms Above Ground | 3 |
| Bedrooms Below Ground | 2 |
| Bedrooms Total | 5 |
| Amenities | Exercise Centre |
| Appliances | Central Vacuum, Dishwasher, Dryer, Refrigerator, Stove, Water Softener, Water Purifier, Washer |
| Architectural Style | 2 Level |
| Basement Development | Finished |
| Basement Type | Full (finished) |
| Construction Style Attachment | Detached |
| Cooling Type | Central Air Conditioning |
| Exterior Finish | Vinyl Siding |
| Fireplace Present | Yes |
| Fireplace Total | 2 |
| Fixture | Ceiling Fans |
| Heating Fuel | Natural Gas |
| Heating Type | Forced Air |
| Stories Total | 2 |
| Size Interior | 2491.51 Sqft |
| Type | House |
| Utility Water | Municipal Water |
Parking
| Attached Garage |
Land
| Acreage | No |
| Land Amenities | Golf Nearby, Hospital |
| Sewer | Municipal Sewage System |
| Size Depth | 100 Ft |
| Size Frontage | 60 Ft |
| Size Total Text | Under 1/2 Acre |
| Zoning Description | R1 |
Rooms
| Level | Type | Length | Width | Dimensions |
|---|---|---|---|---|
| Second Level | 4pc Bathroom | 13'1'' x 5'0'' | ||
| Second Level | Bedroom | 16'7'' x 13'0'' | ||
| Second Level | Loft | 21'11'' x 19'0'' | ||
| Lower Level | Storage | 19'3'' x 24'11'' | ||
| Lower Level | 4pc Bathroom | 11'11'' x 8'7'' | ||
| Lower Level | Bedroom | 11'10'' x 11'11'' | ||
| Lower Level | Bedroom | 11'10'' x 11'11'' | ||
| Lower Level | Recreation Room | 19'4'' x 17'1'' | ||
| Main Level | Full Bathroom | 10'2'' x 12'2'' | ||
| Main Level | Primary Bedroom | 16'10'' x 12'5'' | ||
| Main Level | Laundry Room | 9'0'' x 6'1'' | ||
| Main Level | Den | 13'3'' x 11'2'' | ||
| Main Level | Kitchen | 1'1'' x 1'1'' | ||
| Main Level | Dining Room | 12'6'' x 14'11'' | ||
| Main Level | 3pc Bathroom | 8'2'' x 5'10'' | ||
| Main Level | Bedroom | 13'0'' x 11'10'' | ||
| Main Level | Living Room | 20'7'' x 17'3'' | ||
| Main Level | Foyer | 8'4'' x 13'2'' |
https://www.realtor.ca/real-estate/26930477/13-macpherson-avenue-seaforth

Brenda Campbell
Salesperson

Jake Campbell
Salesperson




