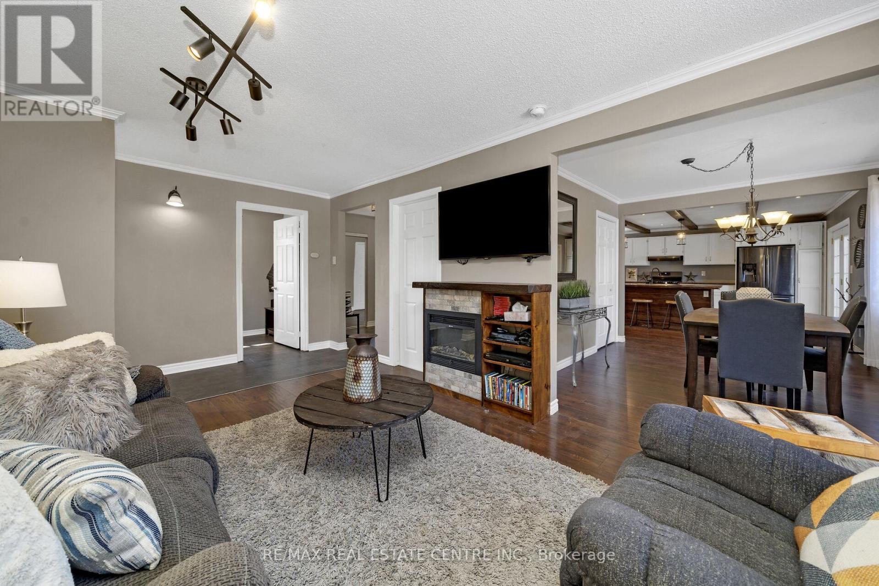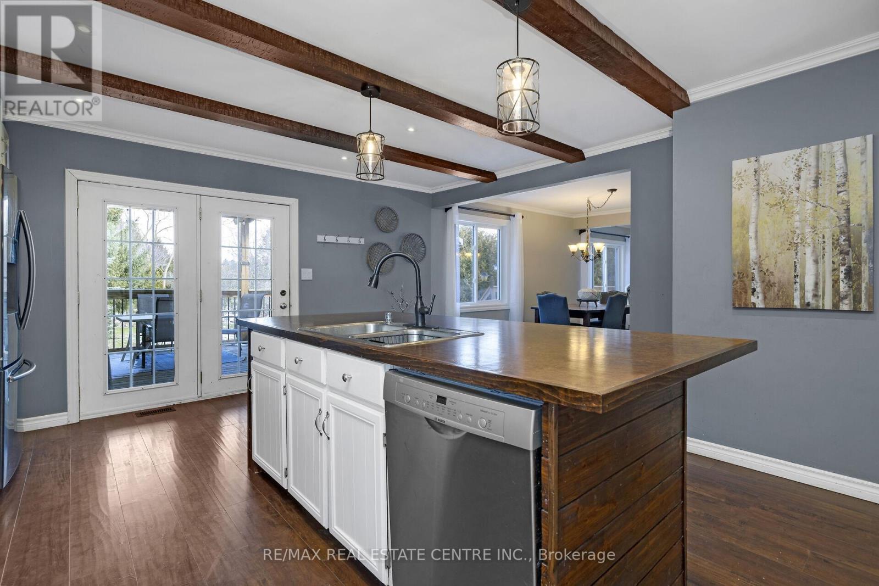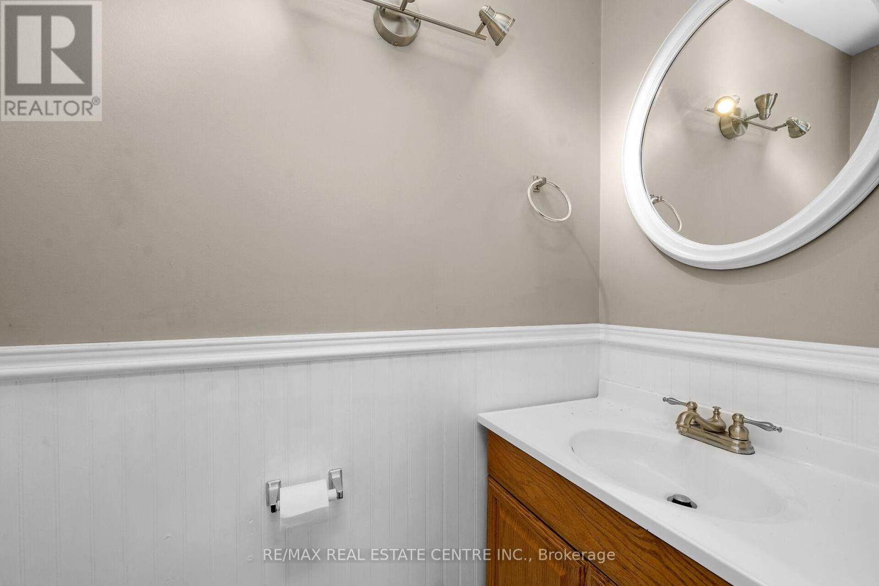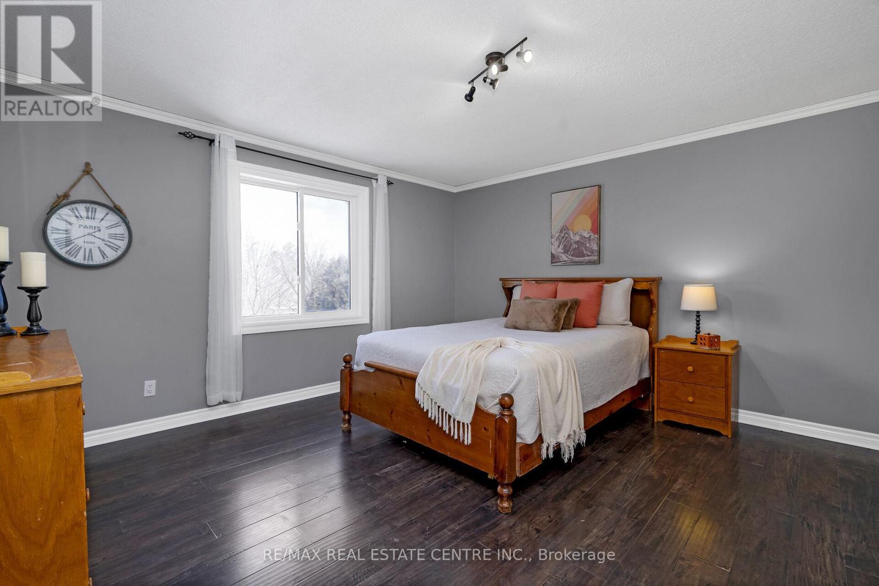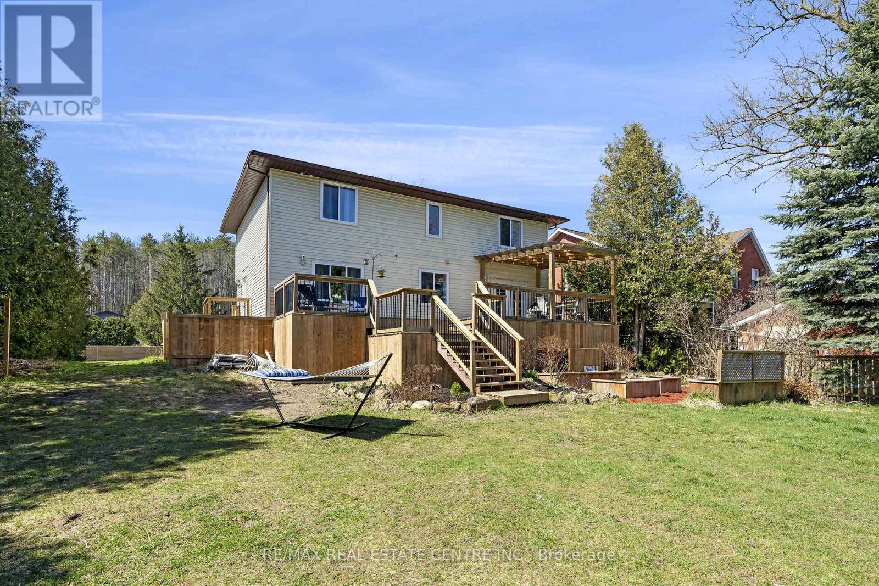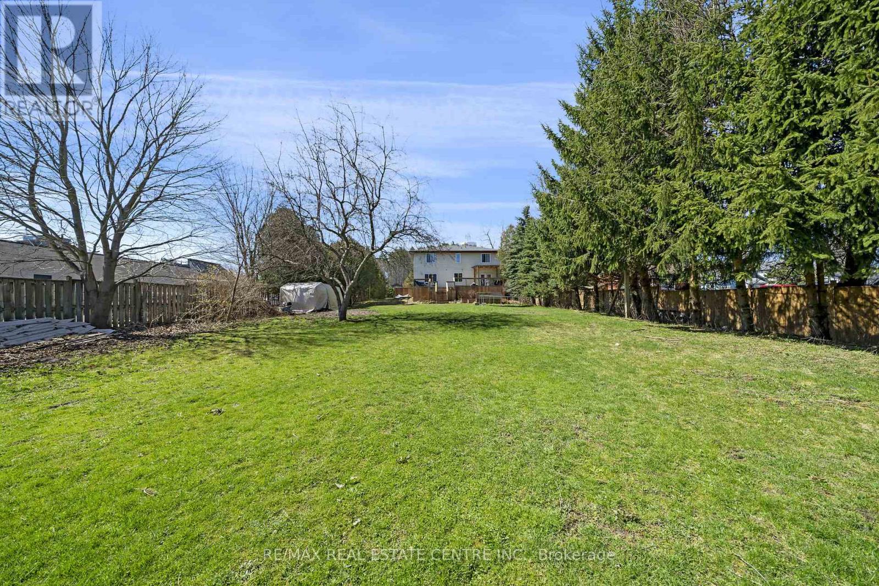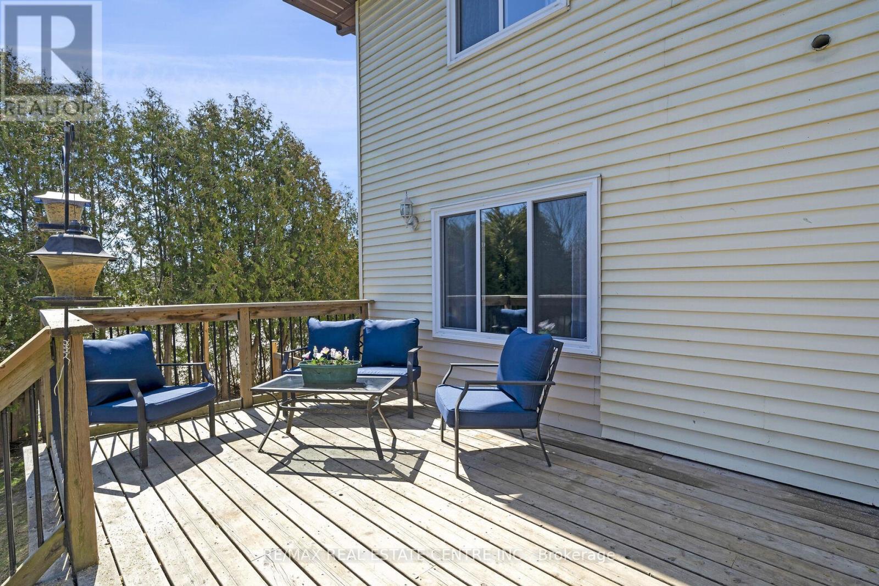5 Bedroom 4 Bathroom
Fireplace Central Air Conditioning Forced Air
$975,000
Lots of kids? Blended family? In-laws ready to move in? This BIG house is ready for your big family! Sitting on almost half an acre is this 5-bedroom, 4-bathroom home. The main floor is bright and cheery with a huge kitchen with a center island perfect for entertaining (or for the kids to do their homework while you prepare dinner!), an open concept living and dining room, plus a main floor office. Upstairs sleeps the whole family! Yes, all 5 bedrooms are up there, and 2 of the bathrooms! Plus, the basement has a rec room, workshop and a storage room. The huge yard just keeps on going. Decks in front and back and a handy side door for the dogs to run in and out. This wonderful Main St location is walking distance to everything in Erin, yet at the South end so a quick commute to the GTA. Lots of parking and possibility of zoning change if approved. 13 might just have become your lucky number! **** EXTRAS **** Vinyl Flooring in Foyer & Laundry (2024), Front Deck (2023), AC (2022), Tankless HW on Demand (2022), Laminate Flooring Main & 2nd Floor (2022), Water Softener (2021), Furnace (2019), Roof (2018), Windows (2016), Back Deck (2016) (id:51300)
Open House
This property has open houses!
Starts at:2:00 pm
Ends at:4:00 pm
Property Details
| MLS® Number | X8469338 |
| Property Type | Single Family |
| Community Name | Erin |
| Amenities Near By | Park |
| Community Features | School Bus |
| Features | Level |
| Parking Space Total | 6 |
Building
| Bathroom Total | 4 |
| Bedrooms Above Ground | 5 |
| Bedrooms Total | 5 |
| Appliances | Water Heater - Tankless, Dryer, Freezer, Oven, Refrigerator, Stove, Washer, Window Coverings |
| Basement Development | Partially Finished |
| Basement Type | Full (partially Finished) |
| Construction Style Attachment | Detached |
| Cooling Type | Central Air Conditioning |
| Exterior Finish | Brick, Vinyl Siding |
| Fireplace Present | Yes |
| Fireplace Total | 1 |
| Foundation Type | Poured Concrete |
| Heating Fuel | Natural Gas |
| Heating Type | Forced Air |
| Stories Total | 2 |
| Type | House |
| Utility Water | Municipal Water |
Land
| Acreage | No |
| Land Amenities | Park |
| Sewer | Septic System |
| Size Irregular | 77.55 X 277.86 Ft ; 0.49 Acres As Per Mpac |
| Size Total Text | 77.55 X 277.86 Ft ; 0.49 Acres As Per Mpac|under 1/2 Acre |
Rooms
| Level | Type | Length | Width | Dimensions |
|---|
| Lower Level | Recreational, Games Room | 5.26 m | 3.82 m | 5.26 m x 3.82 m |
| Lower Level | Other | 6.1 m | 3.85 m | 6.1 m x 3.85 m |
| Upper Level | Primary Bedroom | 4.75 m | 3.88 m | 4.75 m x 3.88 m |
| Upper Level | Bedroom 2 | 3.3 m | 3.08 m | 3.3 m x 3.08 m |
| Upper Level | Bedroom 3 | 3.12 m | 2.72 m | 3.12 m x 2.72 m |
| Upper Level | Bedroom 4 | 3.82 m | 3.29 m | 3.82 m x 3.29 m |
| Upper Level | Bedroom 5 | 4.34 m | 4.23 m | 4.34 m x 4.23 m |
| Ground Level | Foyer | 3.4 m | 3.12 m | 3.4 m x 3.12 m |
| Ground Level | Kitchen | 5.62 m | 4.25 m | 5.62 m x 4.25 m |
| Ground Level | Dining Room | 3.53 m | 2.88 m | 3.53 m x 2.88 m |
| Ground Level | Living Room | 4.89 m | 3.28 m | 4.89 m x 3.28 m |
| Ground Level | Office | 3.24 m | 1.81 m | 3.24 m x 1.81 m |
Utilities
https://www.realtor.ca/real-estate/27079961/13-main-street-erin-erin









