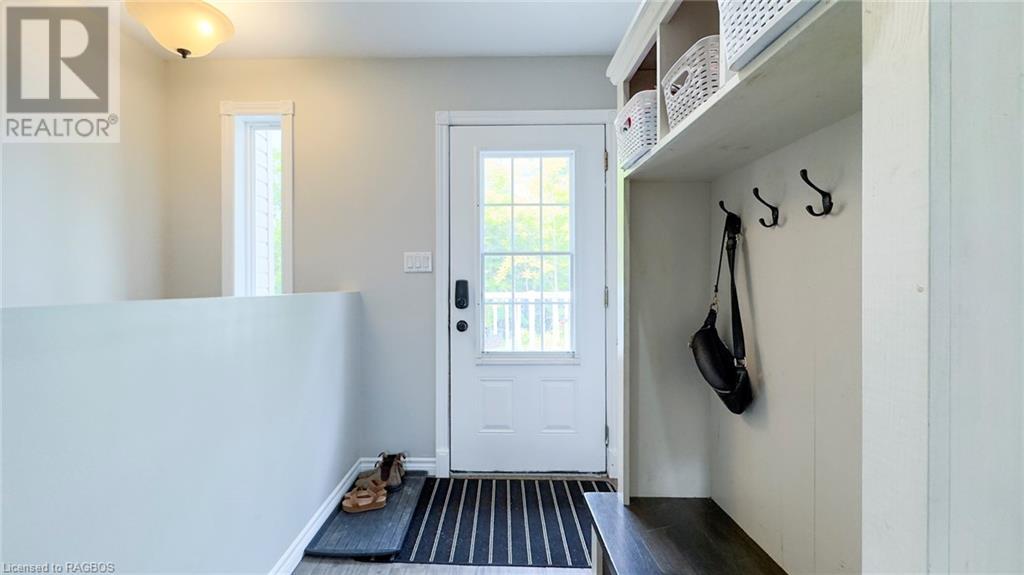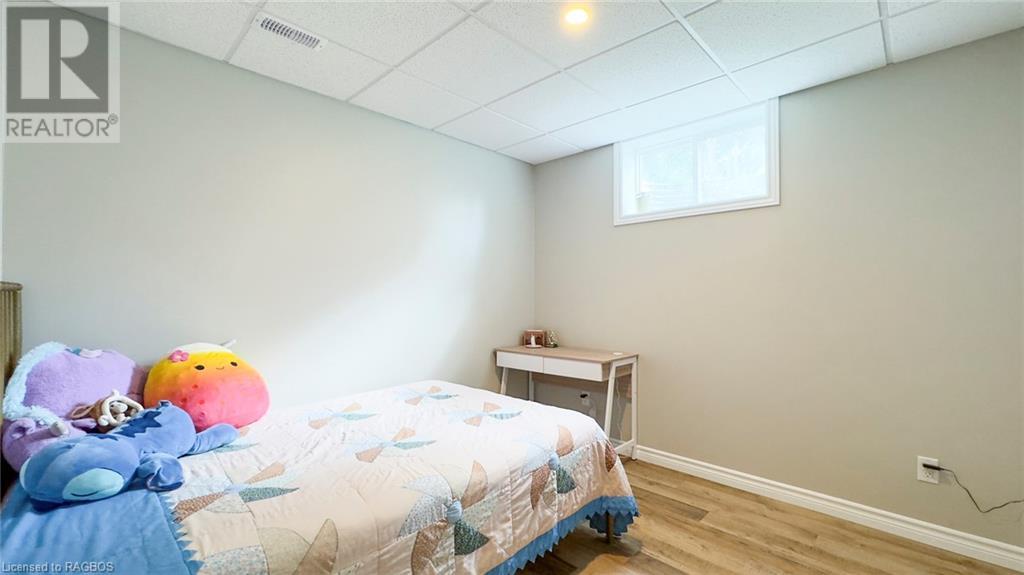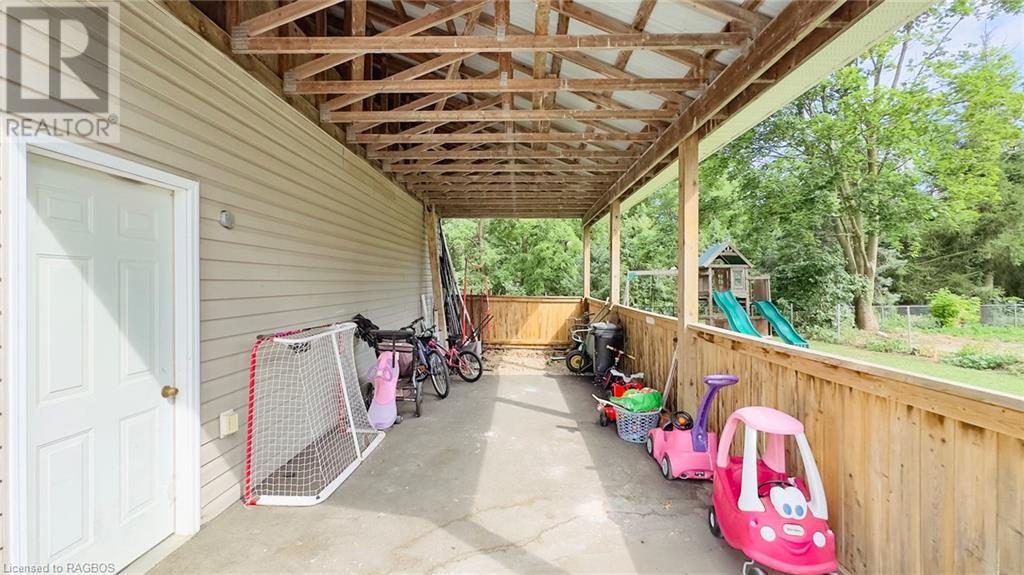5 Bedroom 3 Bathroom 1932 sqft
Window Air Conditioner Forced Air Landscaped
$549,000
Welcome to the home you have been waiting for! Check out this 5 bedroom, 3 bathroom home located on quiet street. With proximity to school, parks and shopping, this is the perfect family home. Featuring a large detached garage & bonus carport with paved lane, this property has ample room for parking. Located beside Historical walking trail that takes you to the very best views of Chesley. The home has been renovated from top to bottom, inside and out as well as a newly constructed addition with bonus basement living space in 2009. The main level boasts a welcoming entrance way, main floor laundry, newly renovated kitchen with island designed for entertaining, formal dining room, living room that leads to relaxing front covered porch, 3pc bathroom and oversized primary bedroom with 4pc ensuite bathroom and walk-in closet. The upper level offers two good sized bedrooms and new 3 pc bathroom. The newly finished lower level offers rec room space and 2 more additional bedrooms / office / gym spaces. Since 2009, the home has been: re-insulated, drywalled, plumbing & electrical updates, metal roof, all new windows and doors, new kitchen, all new bathrooms, as well as waterproofing solutions to foundation with lifetime warranty - transferrable to new buyers. Wrap around deck from side of home to back, paved driveway and partially fenced in private yard provide the perfect outdoor entertaining space. Contact your Realtor® today to check it out! (id:51300)
Property Details
| MLS® Number | 40632406 |
| Property Type | Single Family |
| AmenitiesNearBy | Hospital, Playground, Schools, Shopping |
| CommunityFeatures | Quiet Area, Community Centre |
| EquipmentType | None |
| Features | Country Residential, Sump Pump |
| ParkingSpaceTotal | 12 |
| RentalEquipmentType | None |
| Structure | Porch |
Building
| BathroomTotal | 3 |
| BedroomsAboveGround | 3 |
| BedroomsBelowGround | 2 |
| BedroomsTotal | 5 |
| Appliances | Dishwasher, Dryer, Refrigerator, Stove, Washer, Microwave Built-in, Hood Fan, Window Coverings |
| BasementDevelopment | Partially Finished |
| BasementType | Partial (partially Finished) |
| ConstructionStyleAttachment | Detached |
| CoolingType | Window Air Conditioner |
| ExteriorFinish | Vinyl Siding |
| FoundationType | Stone |
| HalfBathTotal | 1 |
| HeatingFuel | Natural Gas |
| HeatingType | Forced Air |
| StoriesTotal | 2 |
| SizeInterior | 1932 Sqft |
| Type | House |
| UtilityWater | Municipal Water |
Parking
Land
| AccessType | Rail Access |
| Acreage | No |
| LandAmenities | Hospital, Playground, Schools, Shopping |
| LandscapeFeatures | Landscaped |
| Sewer | Municipal Sewage System |
| SizeDepth | 147 Ft |
| SizeFrontage | 50 Ft |
| SizeTotalText | Under 1/2 Acre |
| ZoningDescription | R2 |
Rooms
| Level | Type | Length | Width | Dimensions |
|---|
| Second Level | 4pc Bathroom | | | 5'1'' x 11'4'' |
| Second Level | Bedroom | | | 11'7'' x 15'1'' |
| Second Level | Bedroom | | | 7'5'' x 11'4'' |
| Second Level | Family Room | | | 15'3'' x 11'7'' |
| Lower Level | Bedroom | | | 8'11'' x 10'1'' |
| Lower Level | Bedroom | | | 9'10'' x 10'0'' |
| Lower Level | Recreation Room | | | 19'3'' x 8'8'' |
| Lower Level | Utility Room | | | 29'1'' x 22'8'' |
| Main Level | Full Bathroom | | | 8'11'' x 8'11'' |
| Main Level | Primary Bedroom | | | 14'5'' x 10'11'' |
| Main Level | 2pc Bathroom | | | 8'8'' x 5'3'' |
| Main Level | Mud Room | | | 8'10'' x 14'6'' |
| Main Level | Kitchen | | | 15'1'' x 14'5'' |
| Main Level | Dining Room | | | 11'11'' x 9'6'' |
| Main Level | Living Room | | | 11'7'' x 15'2'' |
https://www.realtor.ca/real-estate/27290979/130-4th-st-sw-chesley




















































