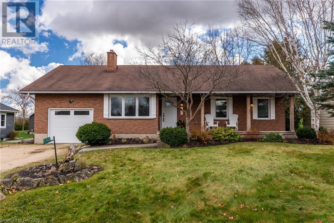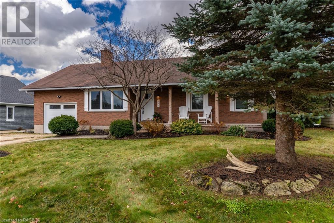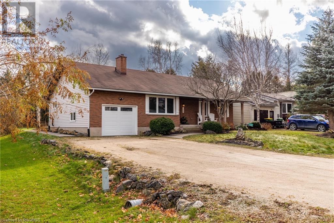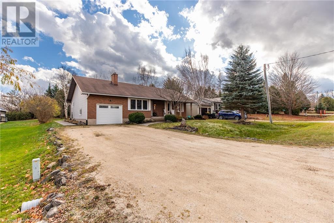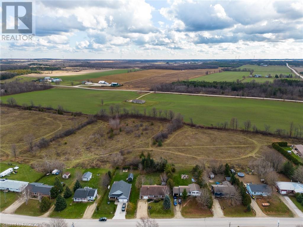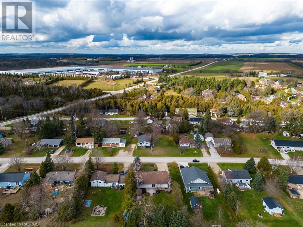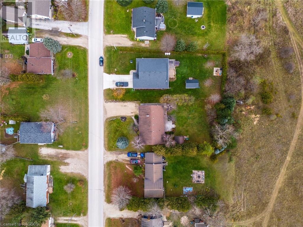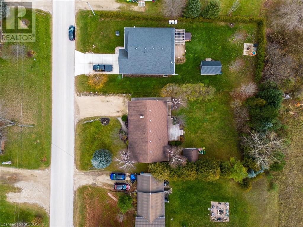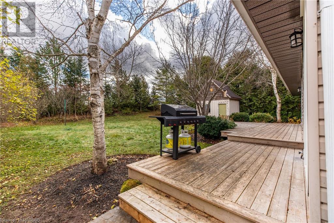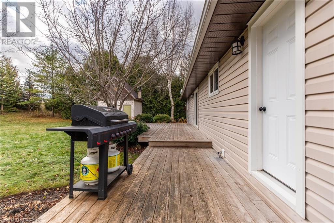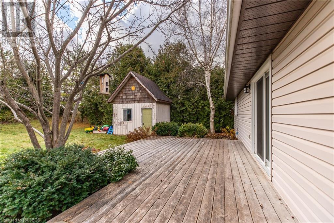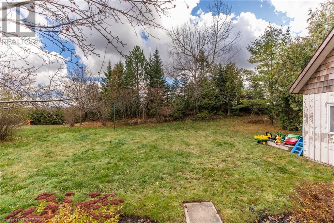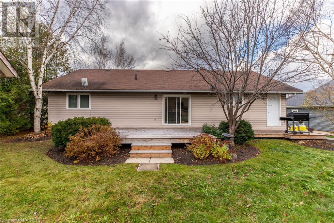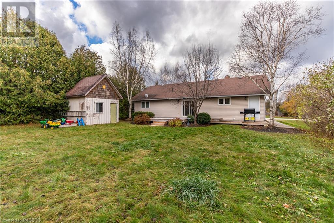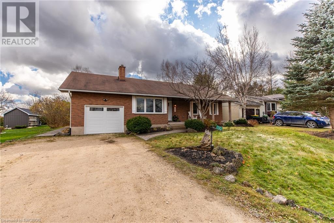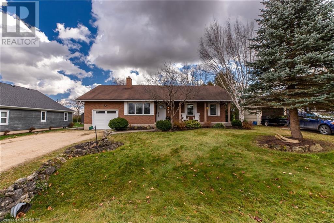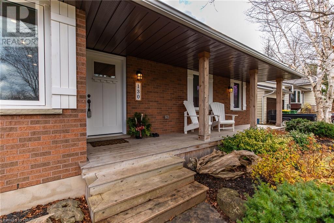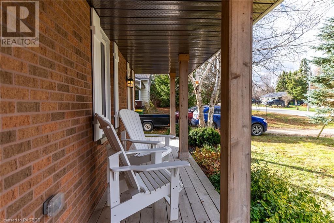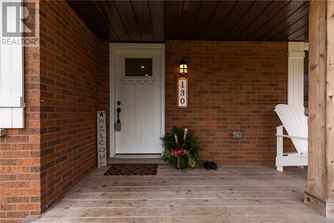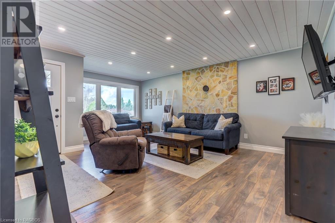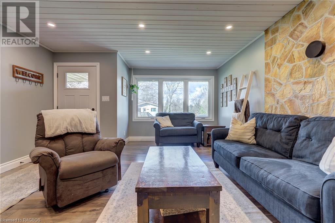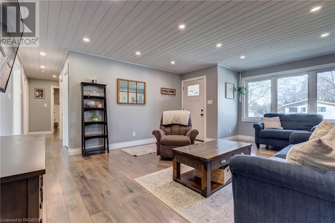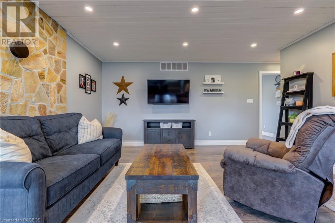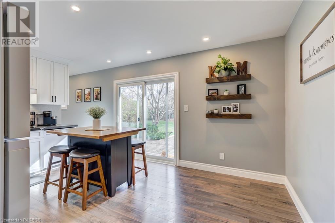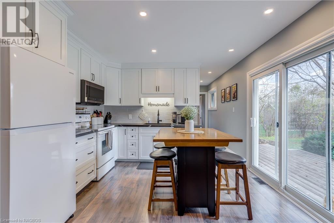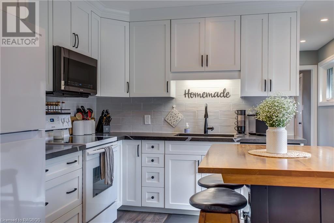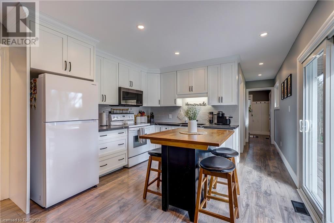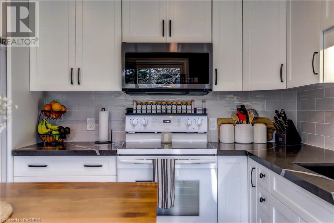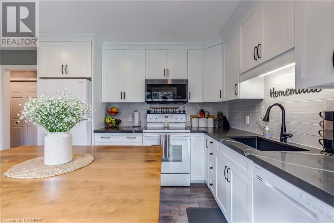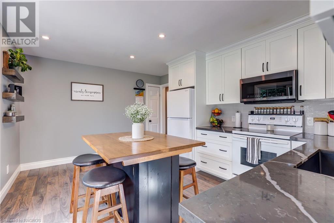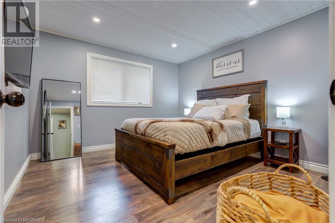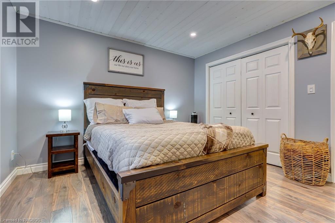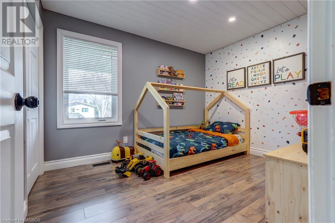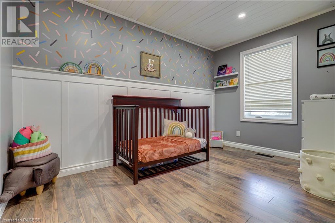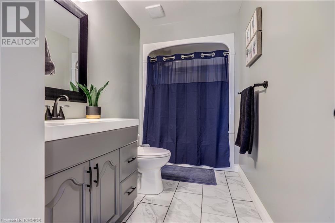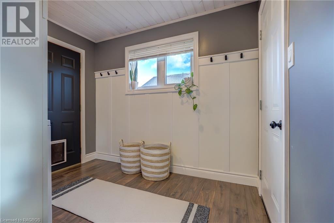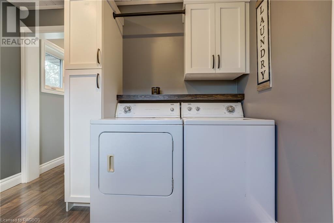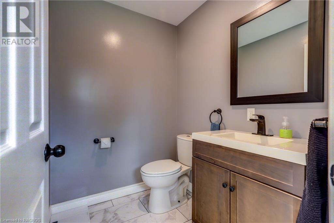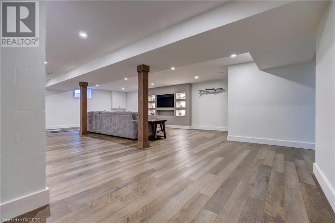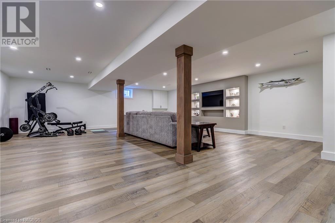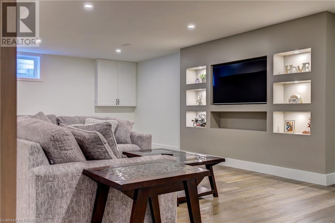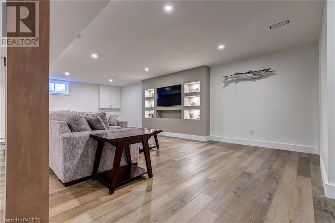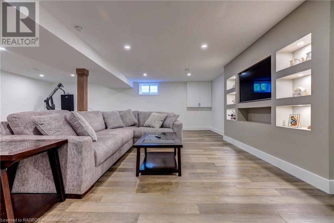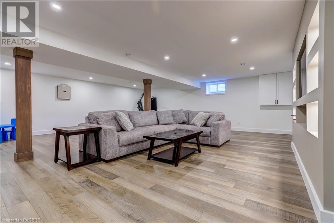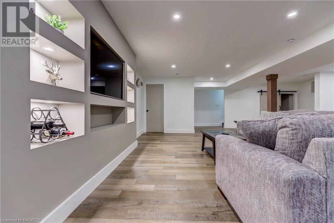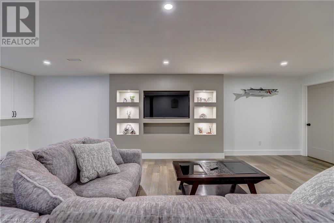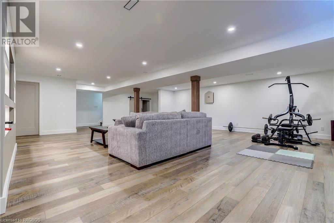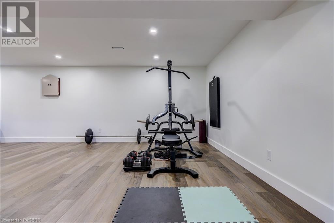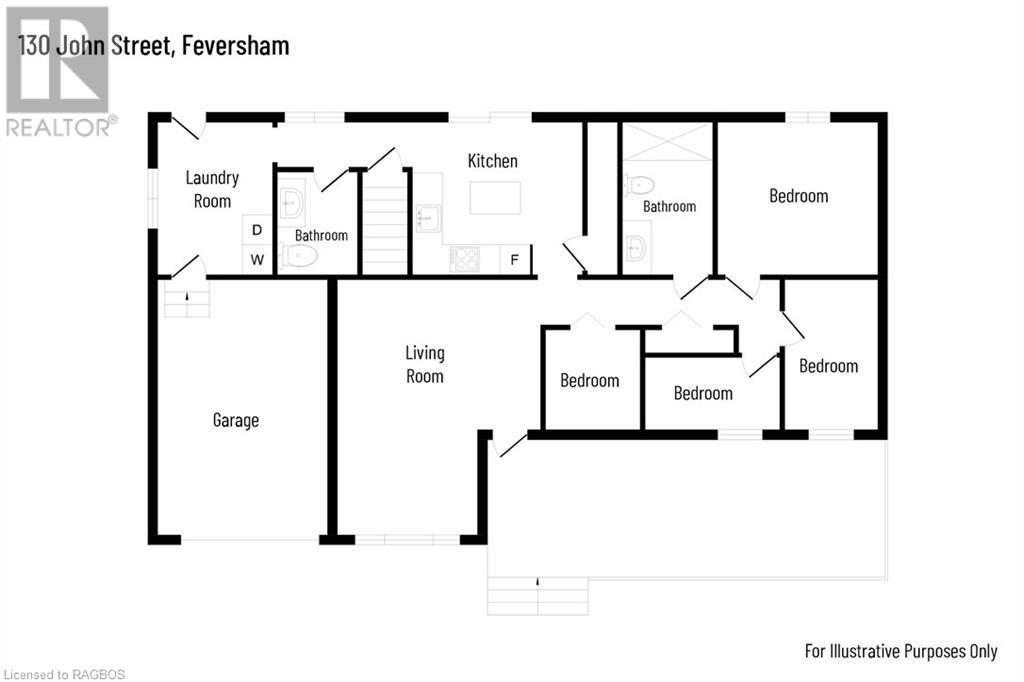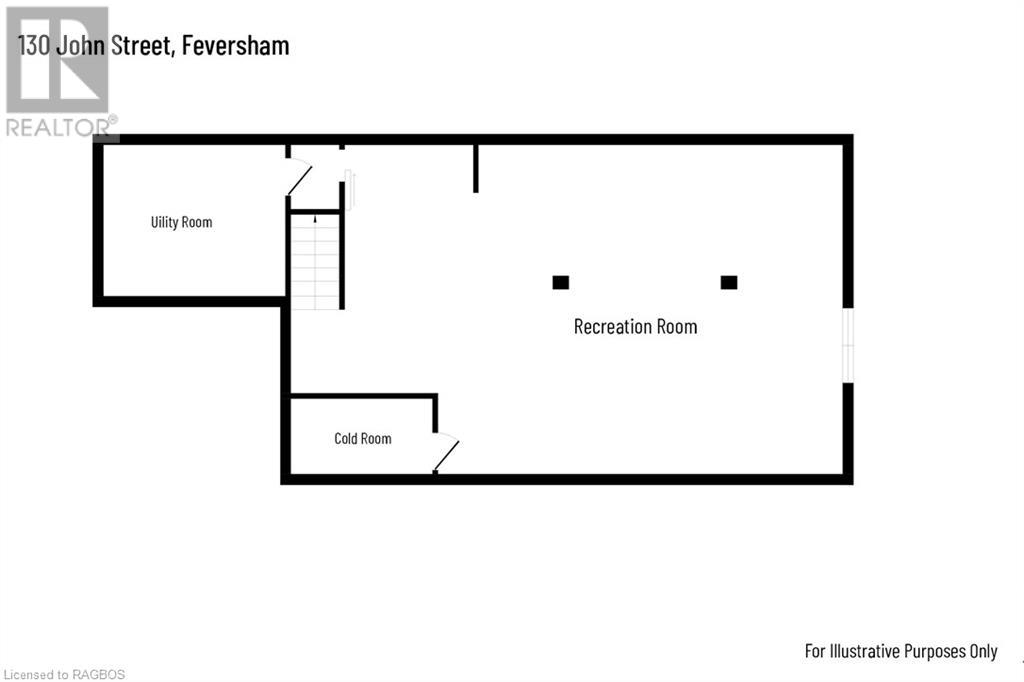3 Bedroom 2 Bathroom 1835
Raised Bungalow Central Air Conditioning Forced Air
$679,000
Welcome to 130 John Street! This charming 3-bedroom, 1.5-bathroom bungalow in the small village of Feversham has the touch of true craftsmanship. With its desirable location and numerous features, this property offers a wonderful opportunity for comfortable living. As you step inside, you'll immediately notice the attention to detail that comes with the newly renovated interiors. The kitchen features beautiful quartz countertops with soft-close cabinets, providing ample space for meal preparation and easy access to the barbeque on the new deck in the backyard. This home also includes a newly finished basement with a beautiful built in entertainment wall, an attached garage, and a spacious backyard with a bonus storage shed. This property offers a peaceful and tight-knit community feel located between an arena and a baseball diamond with a park - while still being within 25 min of Collingwood and the Blue Mountains. Recent renovations include Decks 2020, kitchen/windows/floors 2021, A/C 2022, and Basement in 2023. Don't miss out on the opportunity to make this house your home and enjoy the peace of mind and comfortability of having all these new features. (id:51300)
Property Details
| MLS® Number | 40573490 |
| Property Type | Single Family |
| Amenities Near By | Playground, Schools, Shopping |
| Communication Type | High Speed Internet |
| Community Features | Quiet Area, School Bus |
| Features | Southern Exposure, Crushed Stone Driveway, Country Residential, Sump Pump, Automatic Garage Door Opener |
| Parking Space Total | 4 |
| Structure | Shed |
Building
| Bathroom Total | 2 |
| Bedrooms Above Ground | 3 |
| Bedrooms Total | 3 |
| Appliances | Dishwasher, Dryer, Microwave, Refrigerator, Stove, Water Softener, Washer, Garage Door Opener |
| Architectural Style | Raised Bungalow |
| Basement Development | Finished |
| Basement Type | Full (finished) |
| Constructed Date | 1993 |
| Construction Material | Concrete Block, Concrete Walls, Wood Frame |
| Construction Style Attachment | Detached |
| Cooling Type | Central Air Conditioning |
| Exterior Finish | Brick, Concrete, Vinyl Siding, Wood, Shingles |
| Fire Protection | Smoke Detectors |
| Fixture | Ceiling Fans |
| Half Bath Total | 1 |
| Heating Type | Forced Air |
| Stories Total | 1 |
| Size Interior | 1835 |
| Type | House |
| Utility Water | Drilled Well |
Parking
Land
| Access Type | Road Access |
| Acreage | No |
| Land Amenities | Playground, Schools, Shopping |
| Sewer | Septic System |
| Size Depth | 132 Ft |
| Size Frontage | 75 Ft |
| Size Irregular | 0.23 |
| Size Total | 0.23 Ac|under 1/2 Acre |
| Size Total Text | 0.23 Ac|under 1/2 Acre |
| Zoning Description | Residential |
Rooms
| Level | Type | Length | Width | Dimensions |
|---|
| Basement | Cold Room | | | 14'0'' x 9'0'' |
| Basement | Utility Room | | | 11'5'' x 8'8'' |
| Basement | Recreation Room | | | 26'6'' x 25'9'' |
| Main Level | 4pc Bathroom | | | 11'7'' x 5'4'' |
| Main Level | Bedroom | | | 12'5'' x 7'11'' |
| Main Level | Bedroom | | | 11'2'' x 8'11'' |
| Main Level | Primary Bedroom | | | 11'8'' x 11'5'' |
| Main Level | 2pc Bathroom | | | 5'11'' x 5'2'' |
| Main Level | Laundry Room | | | 9'5'' x 7'10'' |
| Main Level | Kitchen | | | 15'1'' x 11'8'' |
| Main Level | Living Room | | | 14'9'' x 14'6'' |
Utilities
https://www.realtor.ca/real-estate/26765929/130-john-street-feversham


