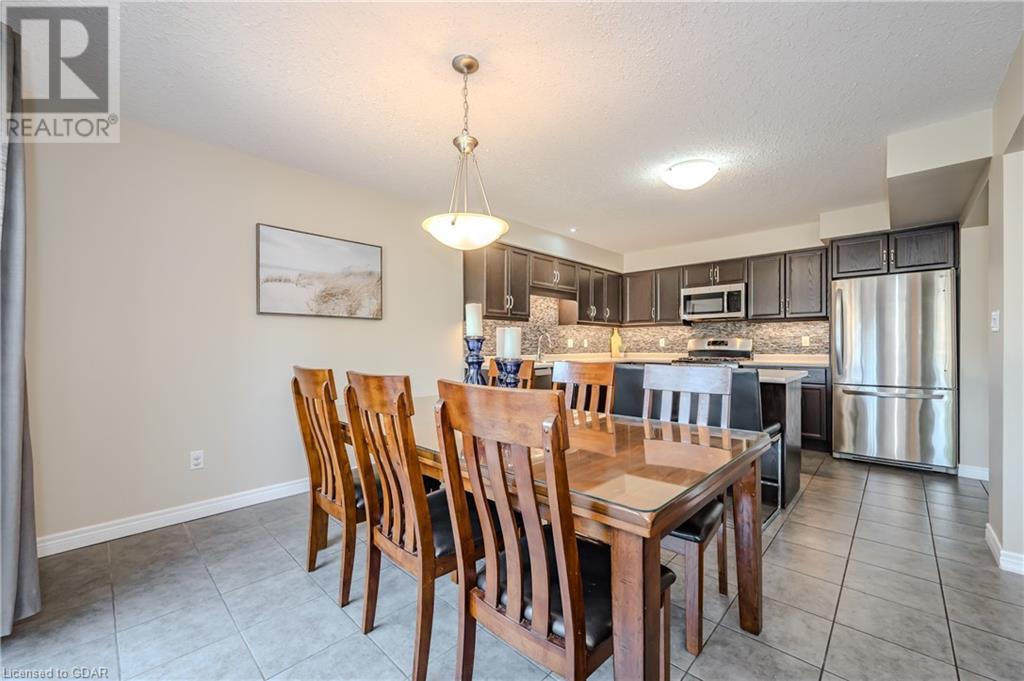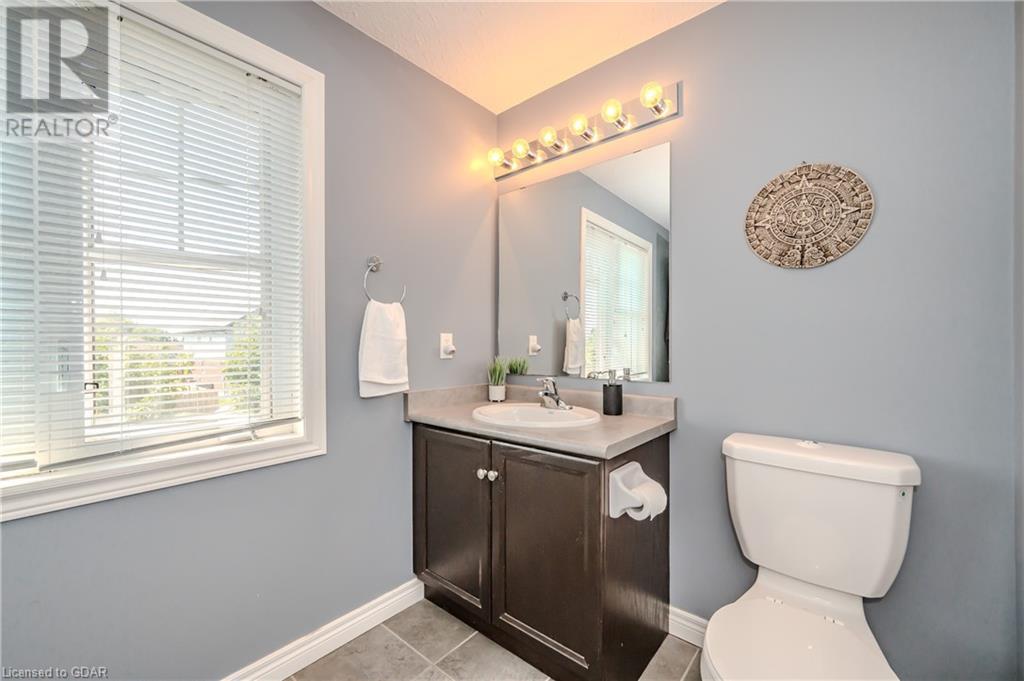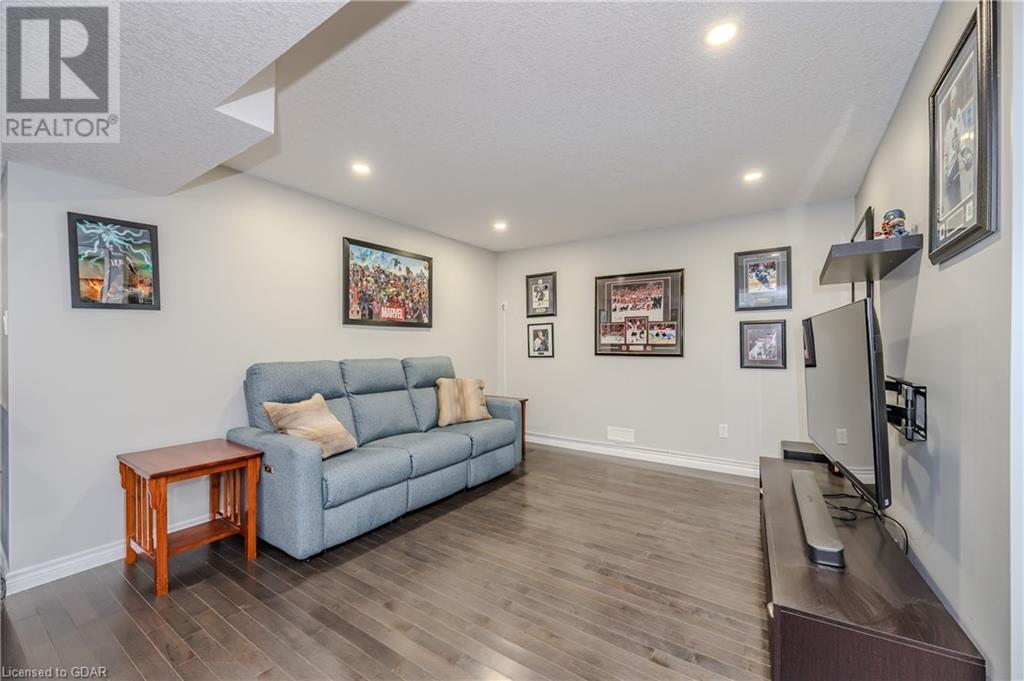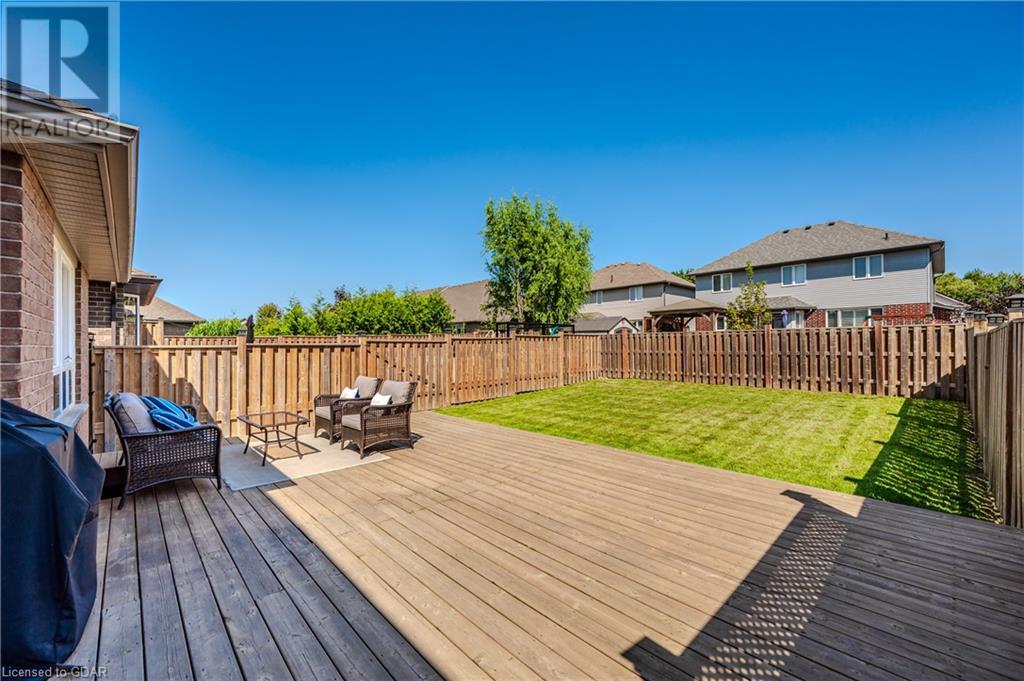130 Marr Drive Elora, Ontario N0B 1S0
$815,000
Charming Semi-Detached Home in Prime Location – Close to Downtown Elora! Discover this beautiful two-storey semi-detached home offering 1,634 sq ft of well-designed living space. Featuring 3 spacious bedrooms and 4 bathrooms, this property is perfect for families seeking comfort and convenience. The home boasts a finished basement, offering additional versatile space for entertainment, a home gym, or a cozy retreat. Step outside to enjoy the fully fenced yard, perfect for gatherings, gardening, or relaxing in privacy. With great curb appeal, this home shines with its welcoming exterior and manicured landscaping. Situated in a friendly neighborhood, you’ll love being just a short stroll from the **charming shops and restaurants of downtown Elora. Enjoy the perfect balance of peaceful suburban living with the vibrant culture and amenities this picturesque town offers. Don’t miss the opportunity to call this inviting property your new home! (id:51300)
Open House
This property has open houses!
12:00 pm
Ends at:1:30 pm
Property Details
| MLS® Number | 40641683 |
| Property Type | Single Family |
| AmenitiesNearBy | Playground |
| EquipmentType | Water Heater |
| ParkingSpaceTotal | 3 |
| RentalEquipmentType | Water Heater |
Building
| BathroomTotal | 4 |
| BedroomsAboveGround | 3 |
| BedroomsTotal | 3 |
| Appliances | Dishwasher, Dryer, Refrigerator, Stove, Washer, Window Coverings |
| ArchitecturalStyle | 2 Level |
| BasementDevelopment | Finished |
| BasementType | Full (finished) |
| ConstructedDate | 2012 |
| ConstructionStyleAttachment | Semi-detached |
| CoolingType | Central Air Conditioning |
| ExteriorFinish | Brick, Stone, Vinyl Siding |
| FoundationType | Poured Concrete |
| HalfBathTotal | 1 |
| HeatingFuel | Natural Gas |
| HeatingType | Forced Air |
| StoriesTotal | 2 |
| SizeInterior | 1633 Sqft |
| Type | House |
| UtilityWater | Municipal Water |
Parking
| Attached Garage |
Land
| Acreage | No |
| LandAmenities | Playground |
| Sewer | Municipal Sewage System |
| SizeDepth | 119 Ft |
| SizeFrontage | 33 Ft |
| SizeTotalText | Under 1/2 Acre |
| ZoningDescription | R2 |
Rooms
| Level | Type | Length | Width | Dimensions |
|---|---|---|---|---|
| Second Level | Primary Bedroom | 17'0'' x 16'8'' | ||
| Second Level | Bedroom | 12'4'' x 12'1'' | ||
| Second Level | Bedroom | 12'2'' x 12'1'' | ||
| Second Level | Full Bathroom | Measurements not available | ||
| Second Level | 4pc Bathroom | Measurements not available | ||
| Lower Level | Recreation Room | 26'1'' x 20'9'' | ||
| Lower Level | 4pc Bathroom | Measurements not available | ||
| Main Level | 2pc Bathroom | Measurements not available | ||
| Main Level | Living Room | 14'2'' x 17'6'' | ||
| Main Level | Laundry Room | 6'0'' x 7'2'' | ||
| Main Level | Kitchen | 12'0'' x 10'10'' | ||
| Main Level | Foyer | 11'9'' x 4'1'' | ||
| Main Level | Dining Room | 12'0'' x 9'4'' |
https://www.realtor.ca/real-estate/27375438/130-marr-drive-elora
Paul Robinson
Salesperson
Kristin Wolfer
Salesperson

















































