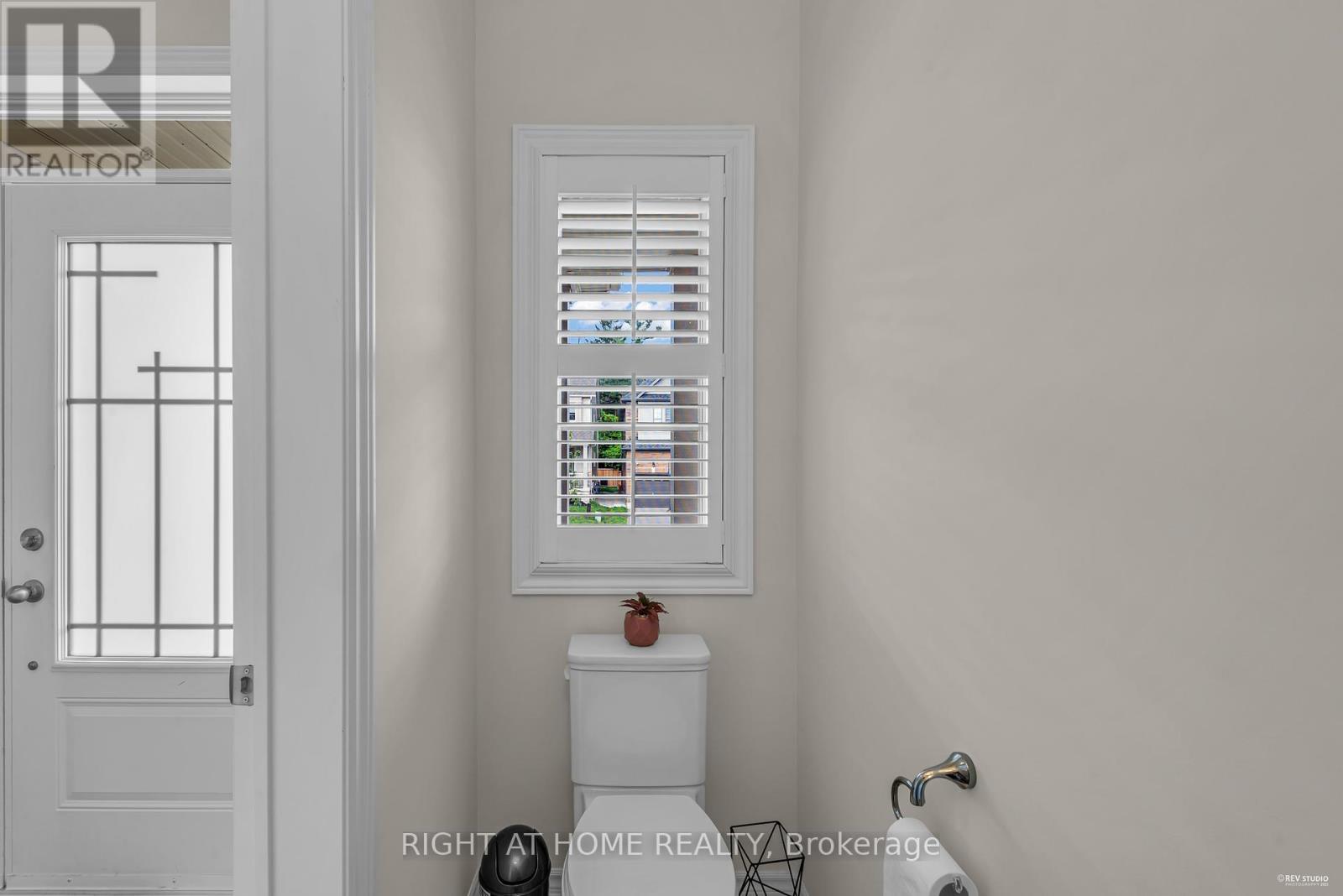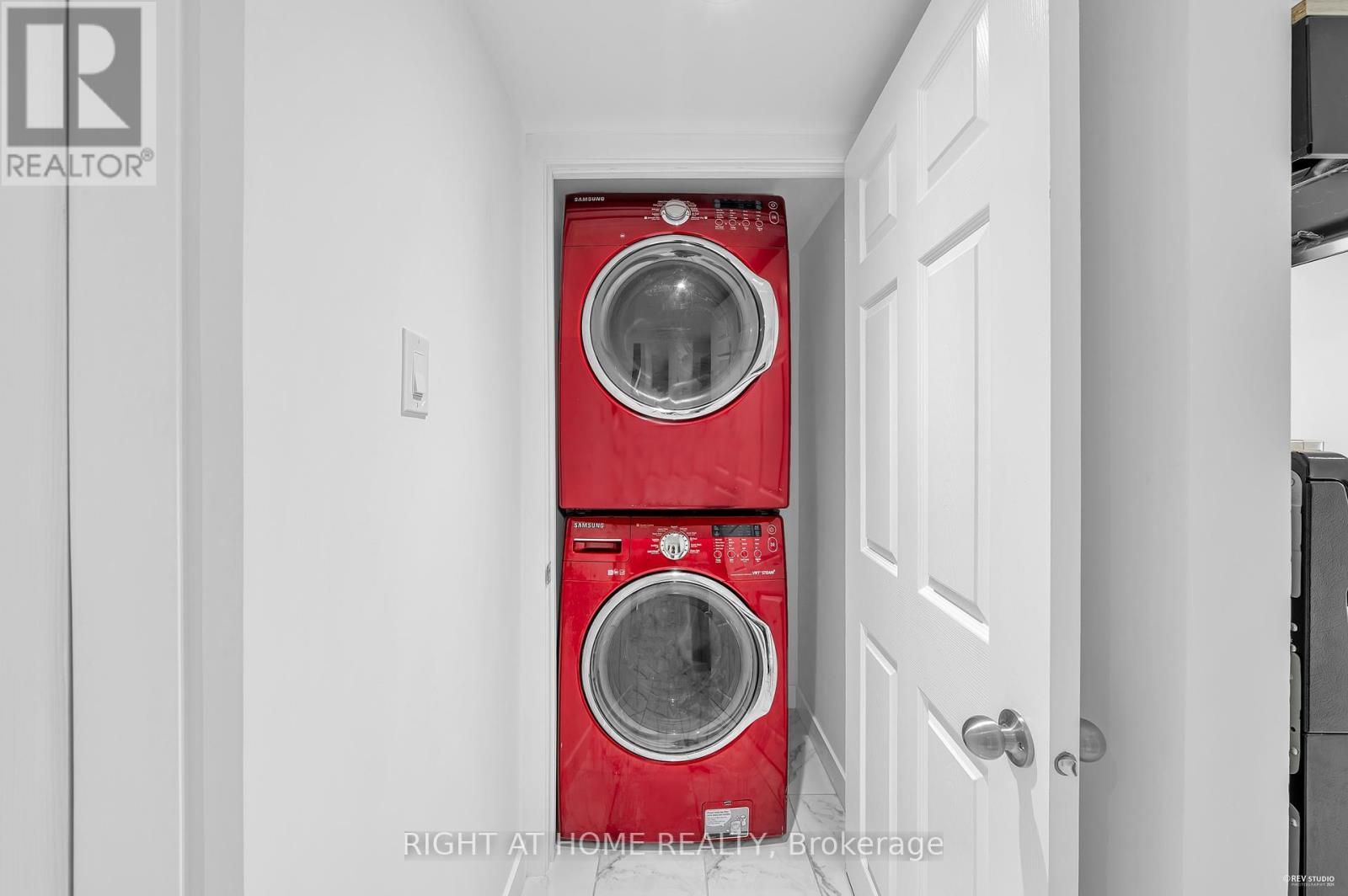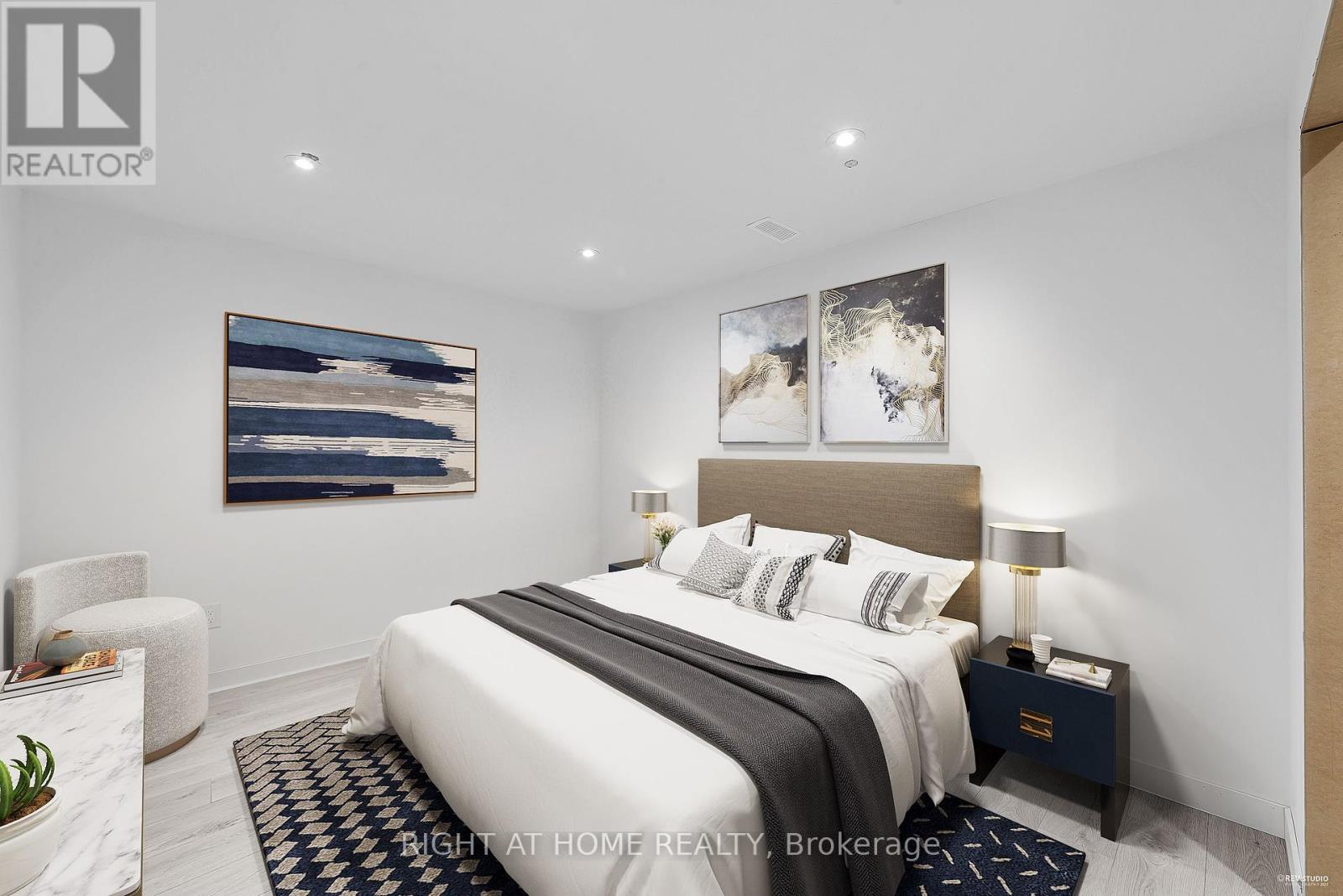6 Bedroom 4 Bathroom
Fireplace Forced Air
$1,099,900
Absolutely Stunning Newer 4 Bedroom 4 Bathroom Detached Home W/ Double Car Garage. This Gorgeous Home Offers A Functional Layout & Tons Of Of Upgrades Including Double Door Entrance. Main Floor Features Dream Chef's Kitchen With Upgraded Cabinetry, Two Pantries, Island, Backsplash, Quartz Countertops. Upstairs Has 4 Large Bedrooms, Master Bedroom With Private Ensuite With Upgraded Tiled Shower/Separate Soaker Tub And Bright Laundry Room For Convenience! Mudroom Features More Storage & Separate, 2nd Entrance To The Basement! Bright Basement With Enlarged Window. Large Upgraded Tiles, Laminate Flooring, Pot Lights & Fireplace. Basement Features A Brand New In-Law Suite With 2 Bedrooms & Washroom. Don't Miss Out On This Gem! **** EXTRAS **** Modern Stainless Steele Appliances: Fridge, Stove, B/I Dishwasher, Range Hood. 2nd Floor Laundry with Washer & Dryer, All ELFs and All Window Coverings (id:51300)
Property Details
| MLS® Number | X9265797 |
| Property Type | Single Family |
| Community Name | Fergus |
| ParkingSpaceTotal | 6 |
Building
| BathroomTotal | 4 |
| BedroomsAboveGround | 4 |
| BedroomsBelowGround | 2 |
| BedroomsTotal | 6 |
| Appliances | Water Heater, Dishwasher, Dryer, Range, Refrigerator, Stove, Washer, Window Coverings |
| BasementFeatures | Apartment In Basement, Walk-up |
| BasementType | N/a |
| ConstructionStyleAttachment | Detached |
| ExteriorFinish | Stone, Vinyl Siding |
| FireplacePresent | Yes |
| FlooringType | Tile, Laminate |
| FoundationType | Concrete |
| HalfBathTotal | 1 |
| HeatingFuel | Natural Gas |
| HeatingType | Forced Air |
| StoriesTotal | 2 |
| Type | House |
| UtilityWater | Municipal Water |
Parking
Land
| Acreage | No |
| Sewer | Sanitary Sewer |
| SizeDepth | 110 Ft |
| SizeFrontage | 40 Ft |
| SizeIrregular | 40 X 110 Ft |
| SizeTotalText | 40 X 110 Ft |
Rooms
| Level | Type | Length | Width | Dimensions |
|---|
| Second Level | Primary Bedroom | 4 m | 5 m | 4 m x 5 m |
| Second Level | Bedroom 2 | 3.7 m | 3.4 m | 3.7 m x 3.4 m |
| Second Level | Bedroom 3 | 3.7 m | 3.4 m | 3.7 m x 3.4 m |
| Second Level | Bedroom 4 | 3.05 m | 3.4 m | 3.05 m x 3.4 m |
| Second Level | Laundry Room | | | Measurements not available |
| Basement | Bedroom | | | -1.0 |
| Basement | Bedroom | | | Measurements not available |
| Main Level | Kitchen | 3.05 m | 5 m | 3.05 m x 5 m |
| Main Level | Eating Area | 3.05 m | 4.45 m | 3.05 m x 4.45 m |
| Main Level | Great Room | 3.8 m | 4.4 m | 3.8 m x 4.4 m |
| Main Level | Dining Room | 4.1 m | 3.9 m | 4.1 m x 3.9 m |
https://www.realtor.ca/real-estate/27321728/130-mcfarlane-crescent-centre-wellington-fergus-fergus






































