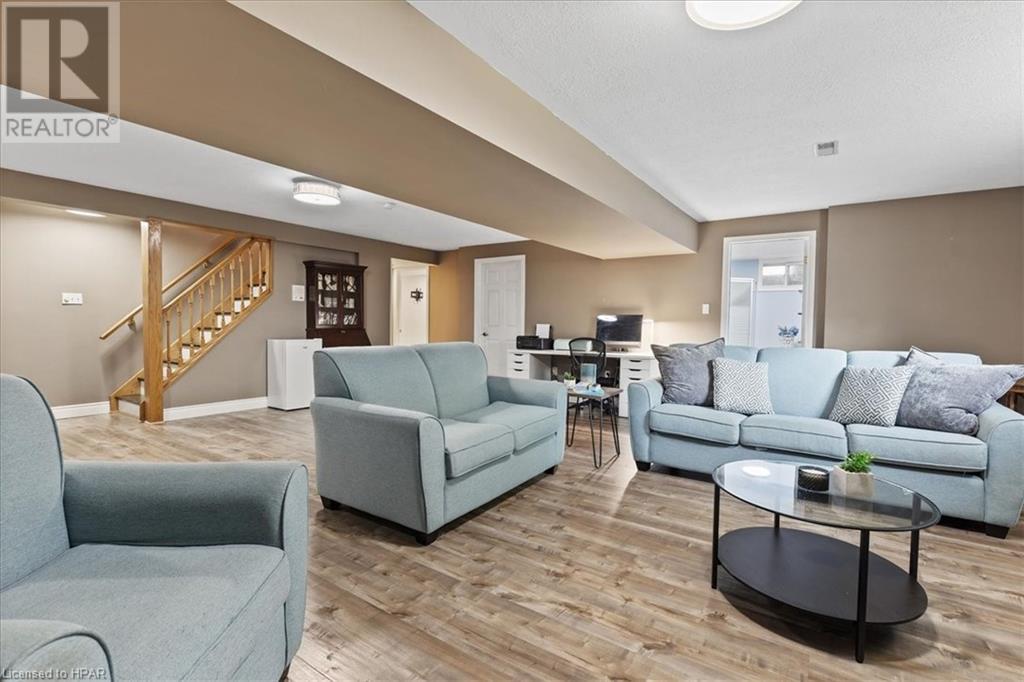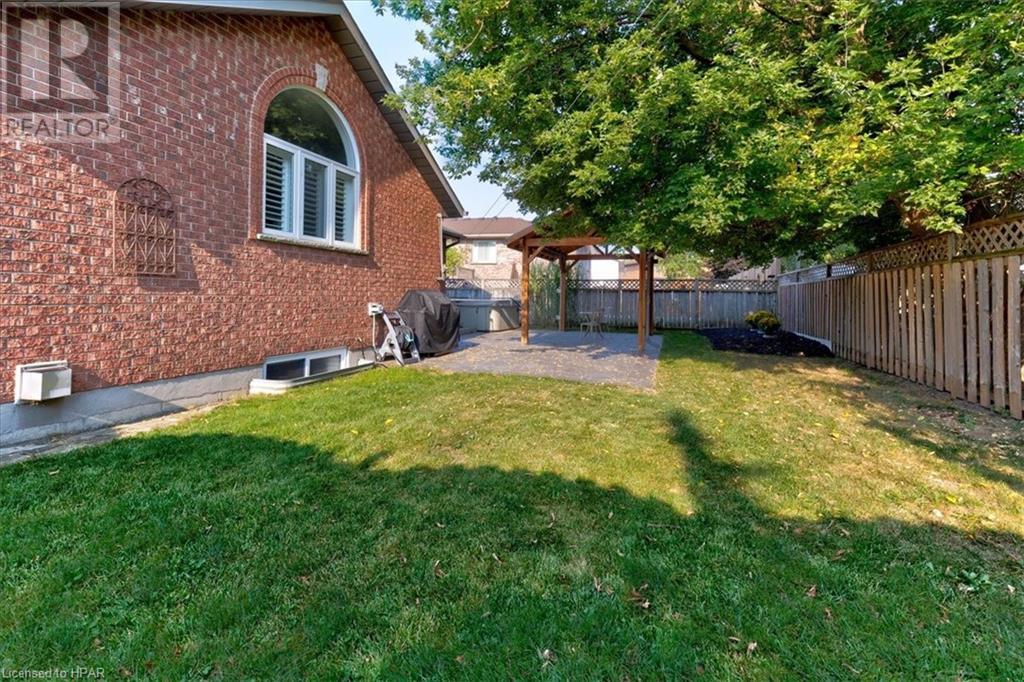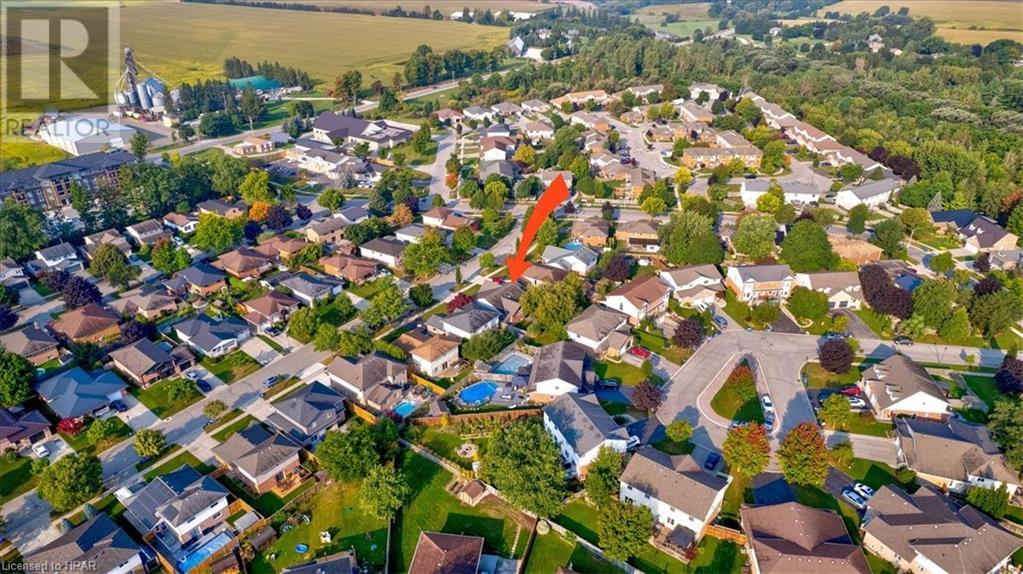4 Bedroom 2 Bathroom 2532 sqft
Bungalow Fireplace Central Air Conditioning Forced Air
$749,900
Welcome to 130 McGregor Drive, a beautifully designed 4-bedroom, 2-bathroom family home in the great neighbourhood of Stratford. Located in a quiet neighbourhood close to walking trails, parks, the river and schools. The spacious, open-concept main floor is perfect for entertaining, with ample natural light and a seamless flow. The primary bedroom boasts a stunning vaulted ceiling and convenient cheater ensuite access. The fully finished basement offers a large rec room, two additional bedrooms, and plenty of storage space, providing extra room for family or guests. Outside, enjoy your fully fenced backyard oasis complete with a hot tub, large patio, and a gazebo, perfect for relaxing or hosting gatherings. With a two-car garage, this home offers both comfort and practicality. A must-see! (id:51300)
Property Details
| MLS® Number | 40643921 |
| Property Type | Single Family |
| AmenitiesNearBy | Golf Nearby, Hospital, Park, Place Of Worship, Public Transit, Schools |
| EquipmentType | None |
| Features | Automatic Garage Door Opener |
| ParkingSpaceTotal | 6 |
| RentalEquipmentType | None |
| Structure | Shed |
Building
| BathroomTotal | 2 |
| BedroomsAboveGround | 2 |
| BedroomsBelowGround | 2 |
| BedroomsTotal | 4 |
| Appliances | Central Vacuum, Dryer, Refrigerator, Stove, Water Softener, Window Coverings, Hot Tub |
| ArchitecturalStyle | Bungalow |
| BasementDevelopment | Finished |
| BasementType | Full (finished) |
| ConstructedDate | 1994 |
| ConstructionStyleAttachment | Detached |
| CoolingType | Central Air Conditioning |
| ExteriorFinish | Brick, Vinyl Siding |
| FireplacePresent | Yes |
| FireplaceTotal | 1 |
| FoundationType | Poured Concrete |
| HeatingFuel | Natural Gas |
| HeatingType | Forced Air |
| StoriesTotal | 1 |
| SizeInterior | 2532 Sqft |
| Type | House |
| UtilityWater | Municipal Water |
Parking
Land
| Acreage | No |
| FenceType | Fence |
| LandAmenities | Golf Nearby, Hospital, Park, Place Of Worship, Public Transit, Schools |
| Sewer | Municipal Sewage System |
| SizeFrontage | 50 Ft |
| SizeTotalText | Under 1/2 Acre |
| ZoningDescription | R1 |
Rooms
| Level | Type | Length | Width | Dimensions |
|---|
| Basement | Cold Room | | | 5'6'' x 5'1'' |
| Basement | Utility Room | | | 12'10'' x 11'7'' |
| Basement | 3pc Bathroom | | | 11'7'' x 6'5'' |
| Basement | Bedroom | | | 10'7'' x 11'3'' |
| Basement | Bedroom | | | 11'1'' x 9'11'' |
| Basement | Family Room | | | 24'7'' x 23'9'' |
| Main Level | Bedroom | | | 14'8'' x 12'3'' |
| Main Level | 4pc Bathroom | | | 11'0'' x 4'8'' |
| Main Level | Primary Bedroom | | | 19'1'' x 11'3'' |
| Main Level | Dining Room | | | 11'4'' x 10'2'' |
| Main Level | Kitchen | | | 14'0'' x 11'4'' |
| Main Level | Living Room | | | 15'10'' x 12'0'' |
https://www.realtor.ca/real-estate/27418221/130-mcgregor-street-stratford















































