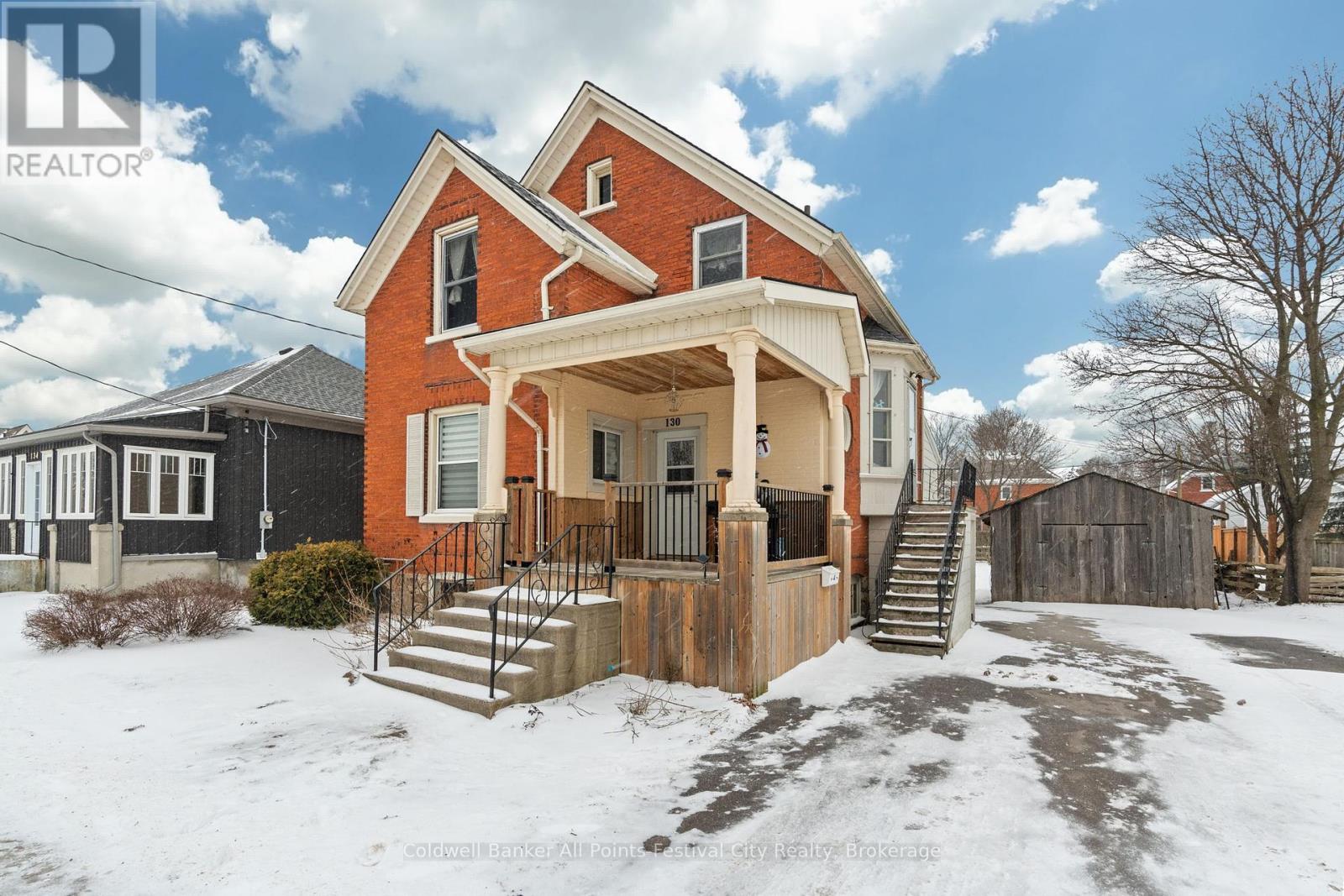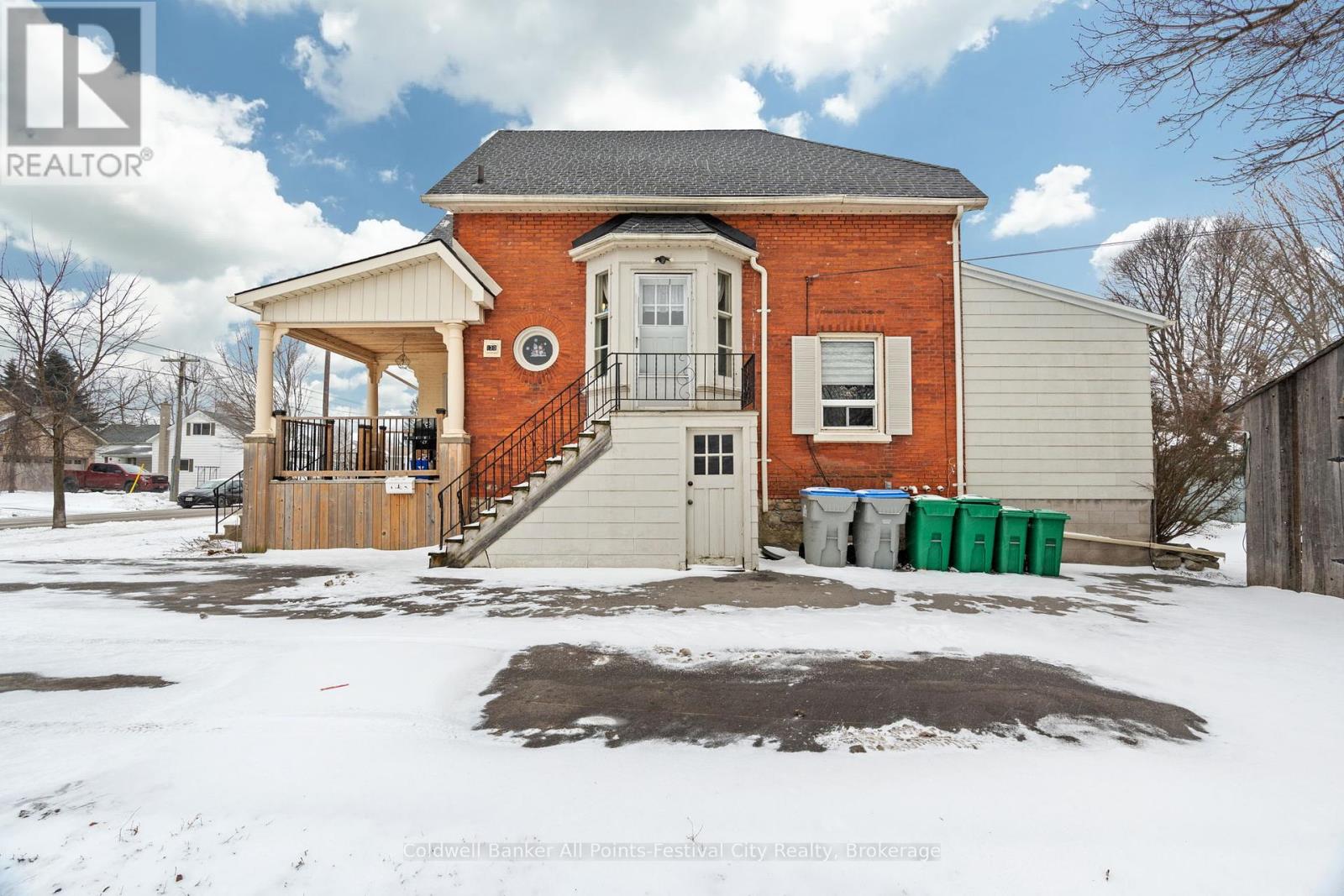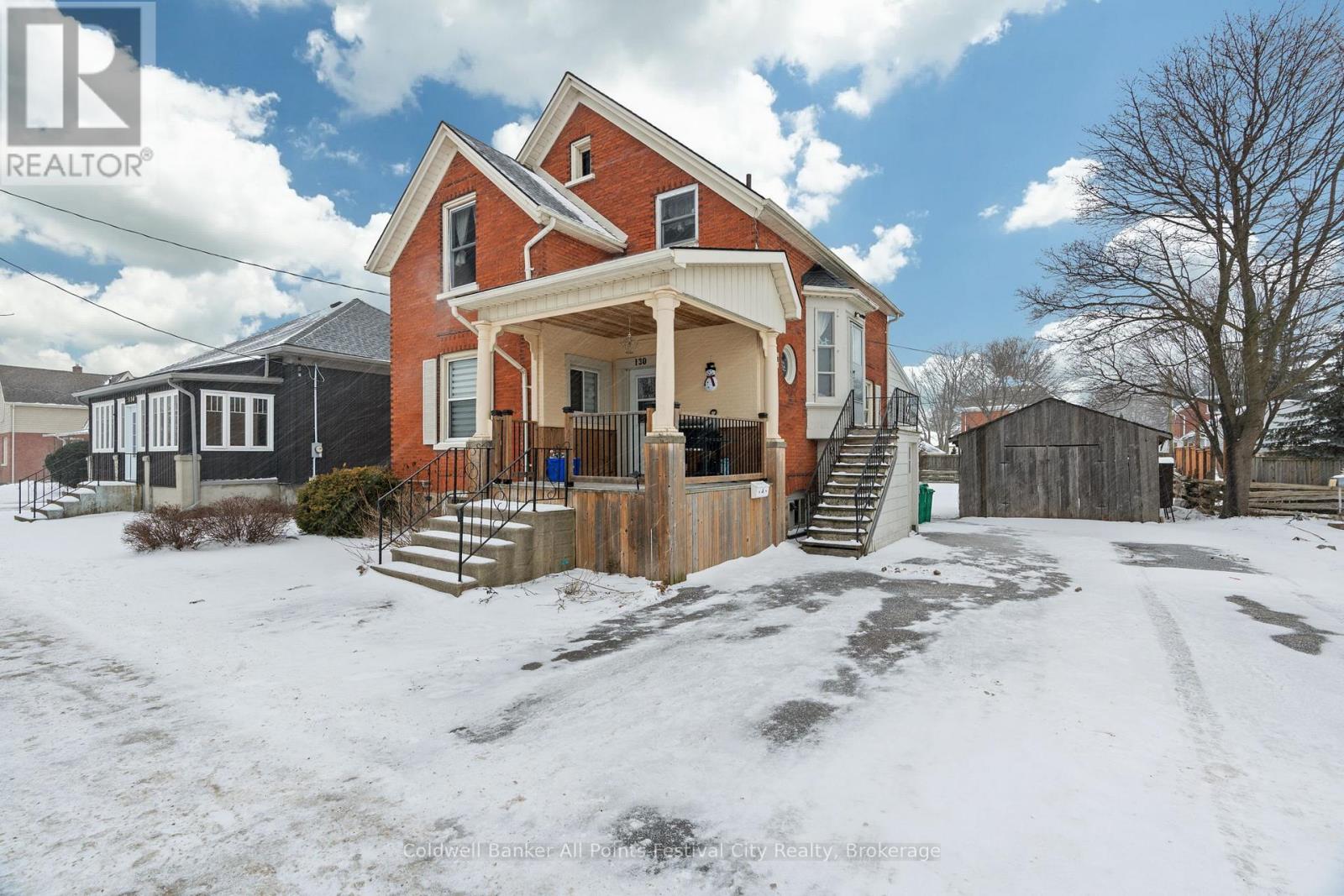130 South Street S Goderich, Ontario N7A 3M1
$549,900
Discover this fantastic investment opportunity in beautiful Goderich, just steps from the vibrant downtown core! This duplex features two 2 bedroom, 1 bath and convenient in-unit laundry facilities. Main level unit has access to basement for storage but there is also an exterior door entrance to basement. The upper unit is accessible via a private exterior staircase. Situated on a large lot, the property offers a generously sized driveway to accommodate ample parking and a 19x16 covered outdoor space. Whether you are looking to live in one unit and rent out the other, or add a solid income property to your portfolio, this duplex is ready to deliver. The property has undergone updates, including a new roof, refreshed asphalt driveway, spray foam insulation in basement, updated upper bath to name a few. With updates, good maintenance and prime location close to shops, restaurants and amenities, this property is a smart choice to kick off the new year. Don't miss out, schedule your showing today! (id:51300)
Property Details
| MLS® Number | X11913771 |
| Property Type | Single Family |
| Community Name | Goderich (Town) |
| Amenities Near By | Beach, Hospital, Park, Place Of Worship, Schools |
| Equipment Type | None |
| Parking Space Total | 6 |
| Rental Equipment Type | None |
| Structure | Porch, Shed |
Building
| Bathroom Total | 2 |
| Bedrooms Above Ground | 4 |
| Bedrooms Total | 4 |
| Amenities | Separate Heating Controls |
| Appliances | Water Heater |
| Basement Development | Unfinished |
| Basement Type | Full (unfinished) |
| Construction Style Attachment | Detached |
| Cooling Type | Central Air Conditioning |
| Exterior Finish | Brick |
| Foundation Type | Stone |
| Heating Fuel | Natural Gas |
| Heating Type | Forced Air |
| Stories Total | 2 |
| Size Interior | 1,500 - 2,000 Ft2 |
| Type | House |
| Utility Water | Municipal Water |
Land
| Acreage | No |
| Land Amenities | Beach, Hospital, Park, Place Of Worship, Schools |
| Sewer | Sanitary Sewer |
| Size Depth | 134 Ft |
| Size Frontage | 52 Ft ,8 In |
| Size Irregular | 52.7 X 134 Ft |
| Size Total Text | 52.7 X 134 Ft|under 1/2 Acre |
| Zoning Description | R2 |
Rooms
| Level | Type | Length | Width | Dimensions |
|---|---|---|---|---|
| Second Level | Bedroom 2 | 2.74 m | 2.56 m | 2.74 m x 2.56 m |
| Second Level | Bathroom | 2.74 m | 2.56 m | 2.74 m x 2.56 m |
| Second Level | Kitchen | 2.16 m | 3.05 m | 2.16 m x 3.05 m |
| Second Level | Living Room | 4.02 m | 2.74 m | 4.02 m x 2.74 m |
| Second Level | Bedroom | 2.83 m | 3.78 m | 2.83 m x 3.78 m |
| Main Level | Foyer | 2.74 m | 3.05 m | 2.74 m x 3.05 m |
| Main Level | Kitchen | 3.96 m | 3.35 m | 3.96 m x 3.35 m |
| Main Level | Living Room | 4.15 m | 3.35 m | 4.15 m x 3.35 m |
| Main Level | Office | 4.18 m | 2.87 m | 4.18 m x 2.87 m |
| Main Level | Bathroom | 1.86 m | 1.83 m | 1.86 m x 1.83 m |
| Main Level | Bedroom | 2.9 m | 2.74 m | 2.9 m x 2.74 m |
| Main Level | Bedroom 2 | 2.96 m | 3.96 m | 2.96 m x 3.96 m |
https://www.realtor.ca/real-estate/27780184/130-south-street-s-goderich-goderich-town-goderich-town

Laura Herman
Salesperson
(519) 525-0511
www.goderichandareahomes.com/
www.facebook.com/laurahermanrealtor






















