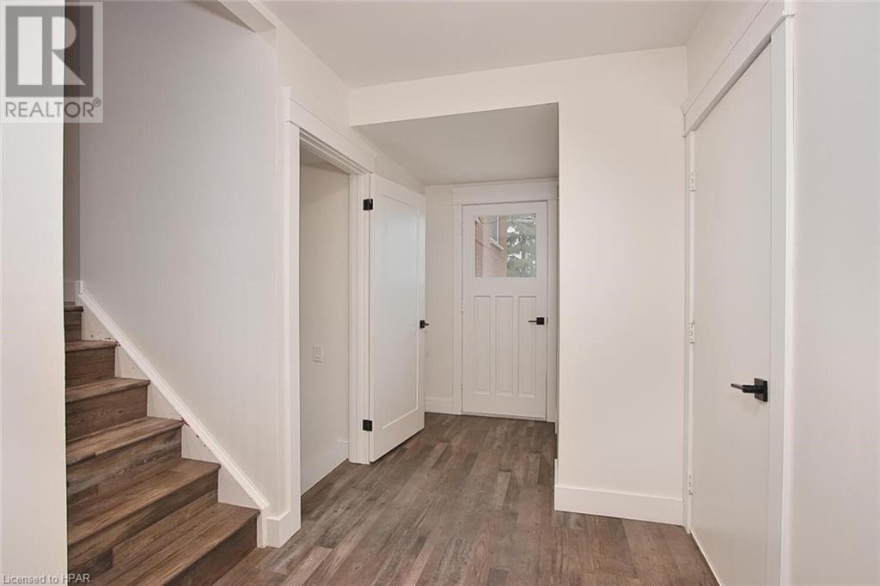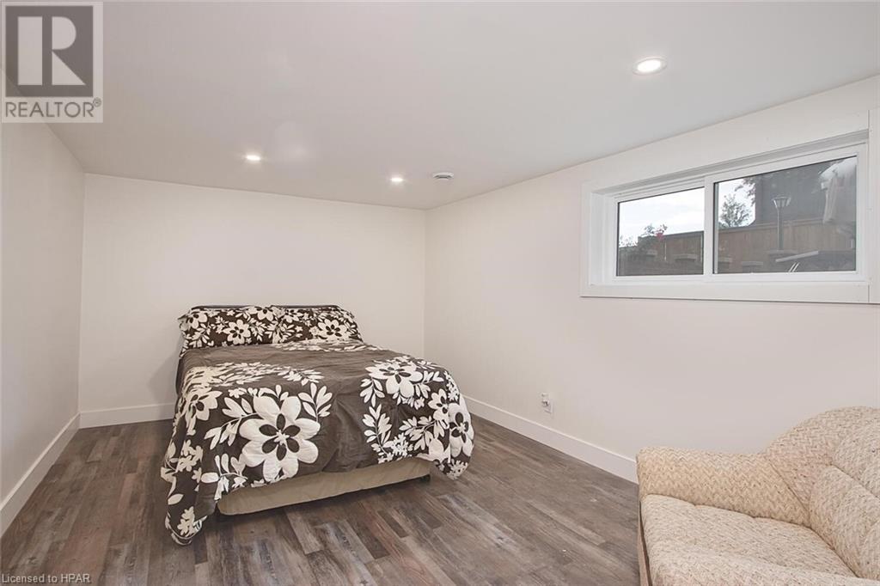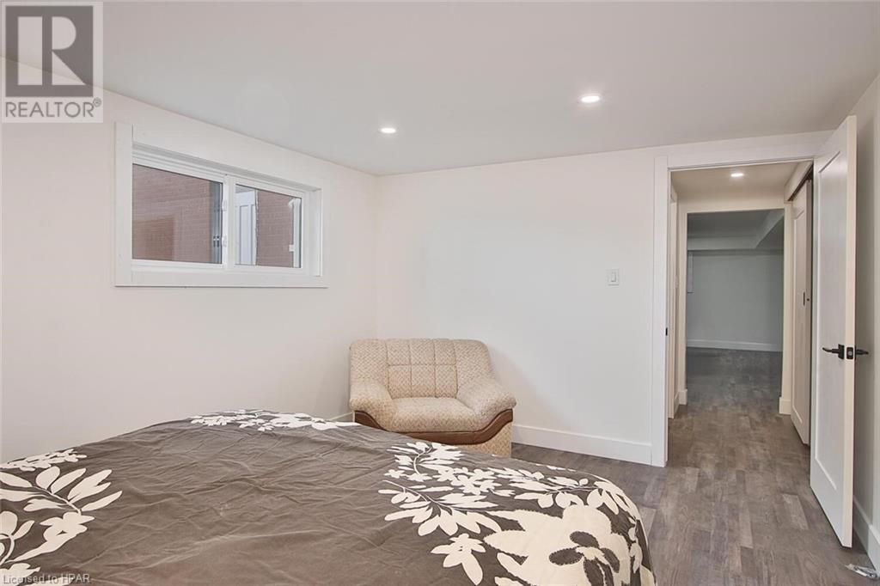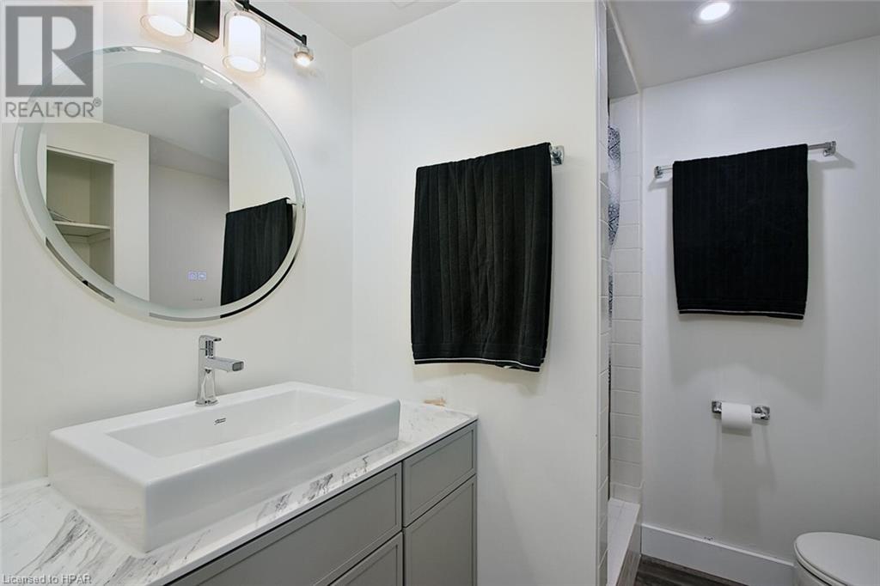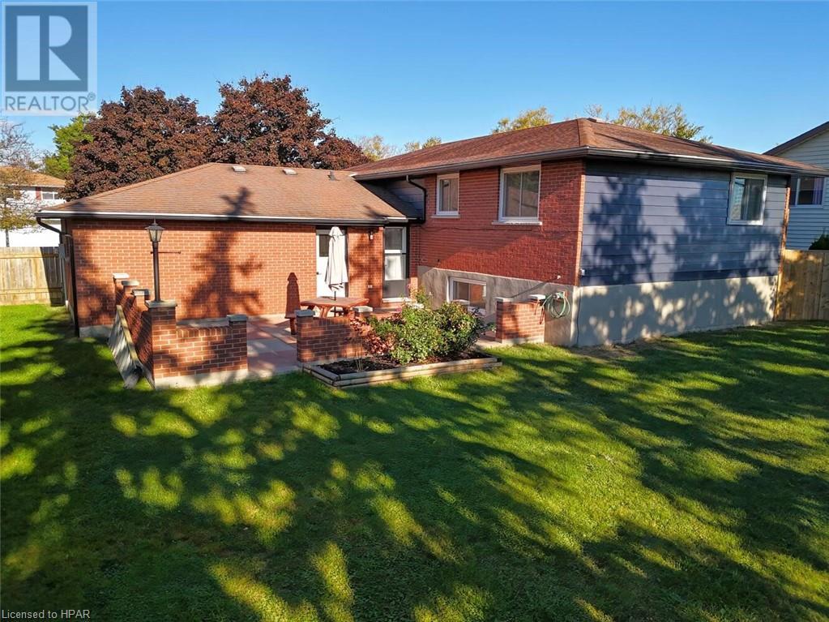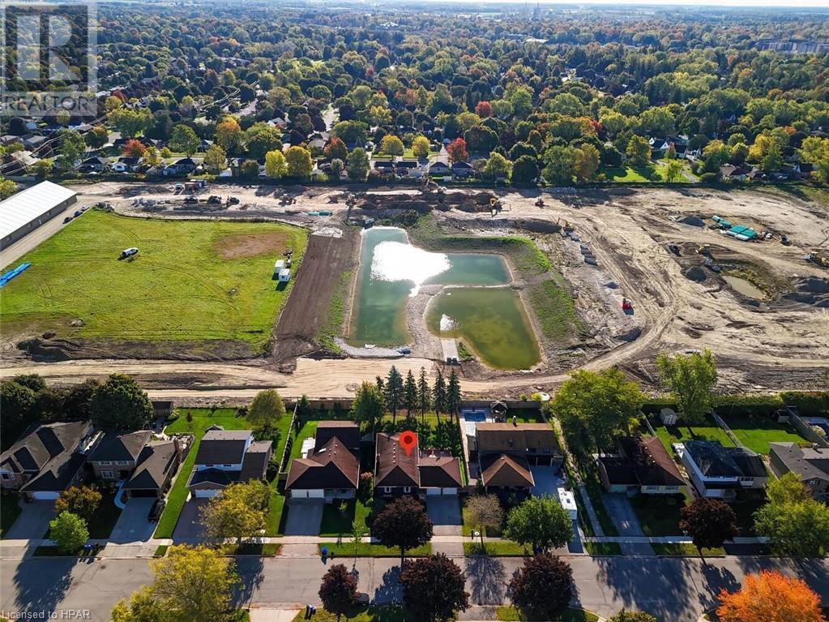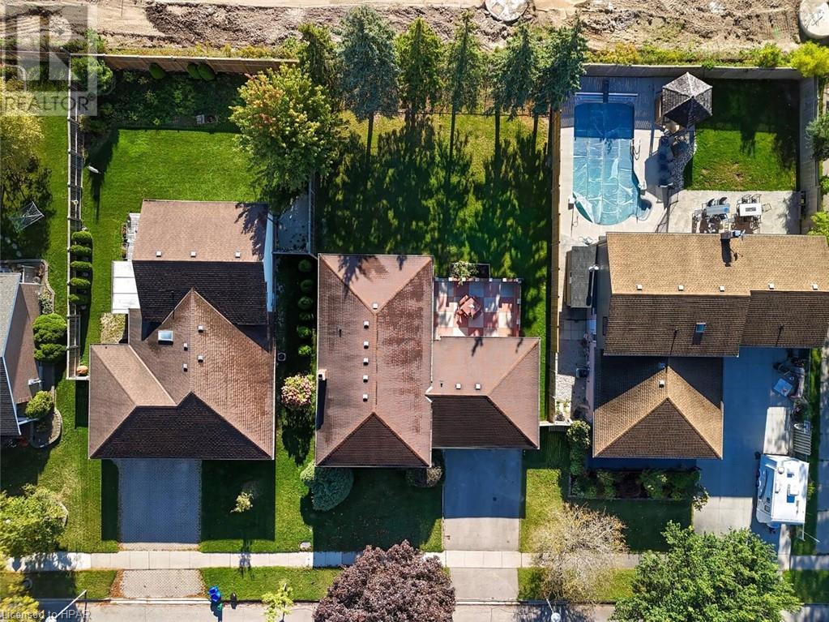4 Bedroom 2 Bathroom 1796 sqft
Raised Bungalow Central Air Conditioning Forced Air
$849,900
Welcome to this completely renovated home in the desirable Avon Ward! With 4 bedrooms and 2 bathrooms, this raised bungalow is just minutes from 2 great elementary schools and the 2 high schools. This home has been fully updated including new kitchen and bathroom, floors, doors and trim as well as mechanical and lighting. Every window has been replaced except for 2 throughout the home. Step outside to a fenced backyard featuring a lovely patio area, perfect for entertaining or relaxing. The two-car garage offers ample storage for all of your family's activities. This home is move-in ready with immediate possession available. (id:51300)
Open House
This property has open houses!
Starts at:10:30 am
Ends at:12:00 pm
Property Details
| MLS® Number | 40657900 |
| Property Type | Single Family |
| AmenitiesNearBy | Public Transit, Schools, Shopping |
| CommunicationType | High Speed Internet |
| CommunityFeatures | Community Centre, School Bus |
| Features | Paved Driveway |
| ParkingSpaceTotal | 6 |
Building
| BathroomTotal | 2 |
| BedroomsAboveGround | 3 |
| BedroomsBelowGround | 1 |
| BedroomsTotal | 4 |
| Appliances | Dishwasher, Dryer, Refrigerator, Stove, Washer, Hood Fan, Garage Door Opener |
| ArchitecturalStyle | Raised Bungalow |
| BasementDevelopment | Finished |
| BasementType | Full (finished) |
| ConstructedDate | 1977 |
| ConstructionStyleAttachment | Detached |
| CoolingType | Central Air Conditioning |
| ExteriorFinish | Aluminum Siding, Brick Veneer |
| FoundationType | Poured Concrete |
| HeatingFuel | Natural Gas |
| HeatingType | Forced Air |
| StoriesTotal | 1 |
| SizeInterior | 1796 Sqft |
| Type | House |
| UtilityWater | Municipal Water |
Parking
Land
| Acreage | No |
| LandAmenities | Public Transit, Schools, Shopping |
| Sewer | Municipal Sewage System |
| SizeFrontage | 63 Ft |
| SizeTotalText | Under 1/2 Acre |
| ZoningDescription | R1(3) |
Rooms
| Level | Type | Length | Width | Dimensions |
|---|
| Lower Level | Bedroom | | | 11'8'' x 16'7'' |
| Lower Level | 3pc Bathroom | | | Measurements not available |
| Lower Level | Family Room | | | 22'9'' x 20'2'' |
| Main Level | Bedroom | | | 10'9'' x 14'9'' |
| Main Level | Bedroom | | | 9'0'' x 10'8'' |
| Main Level | Bedroom | | | 9'0'' x 12'1'' |
| Main Level | 4pc Bathroom | | | Measurements not available |
| Main Level | Kitchen | | | 10'9'' x 14'4'' |
| Main Level | Dining Room | | | 10'9'' x 10'9'' |
| Main Level | Living Room | | | 12'11'' x 20'3'' |
| Main Level | Foyer | | | 6'11'' x 17'6'' |
Utilities
| Cable | Available |
| Electricity | Available |
| Natural Gas | Available |
| Telephone | Available |
https://www.realtor.ca/real-estate/27523976/131-briarhill-drive-stratford



