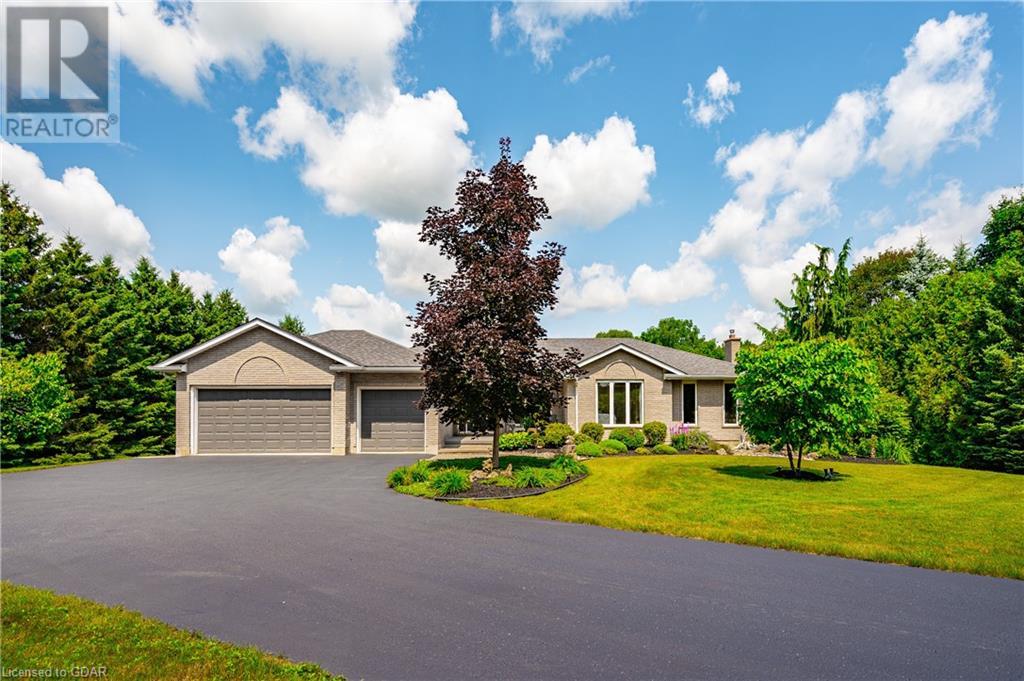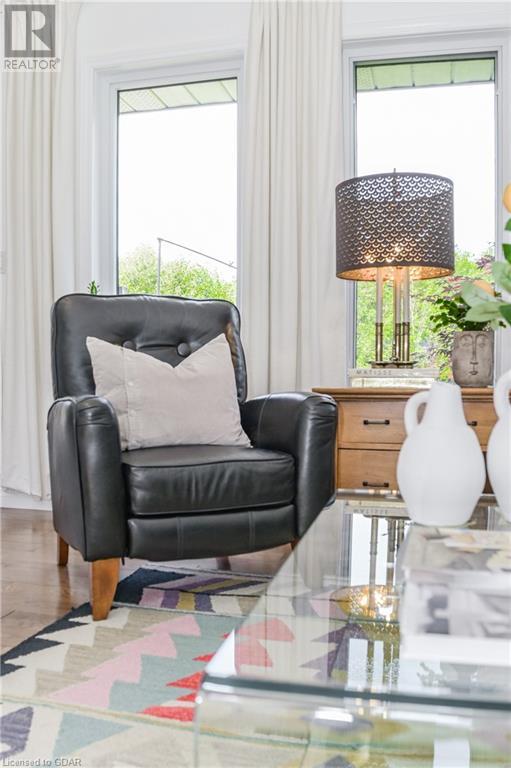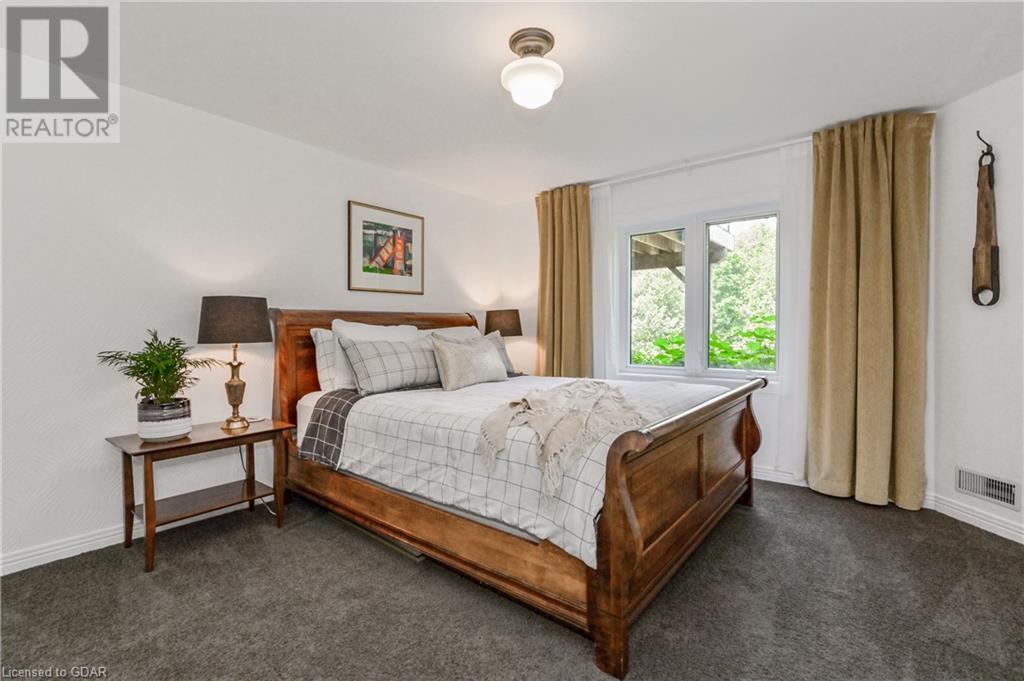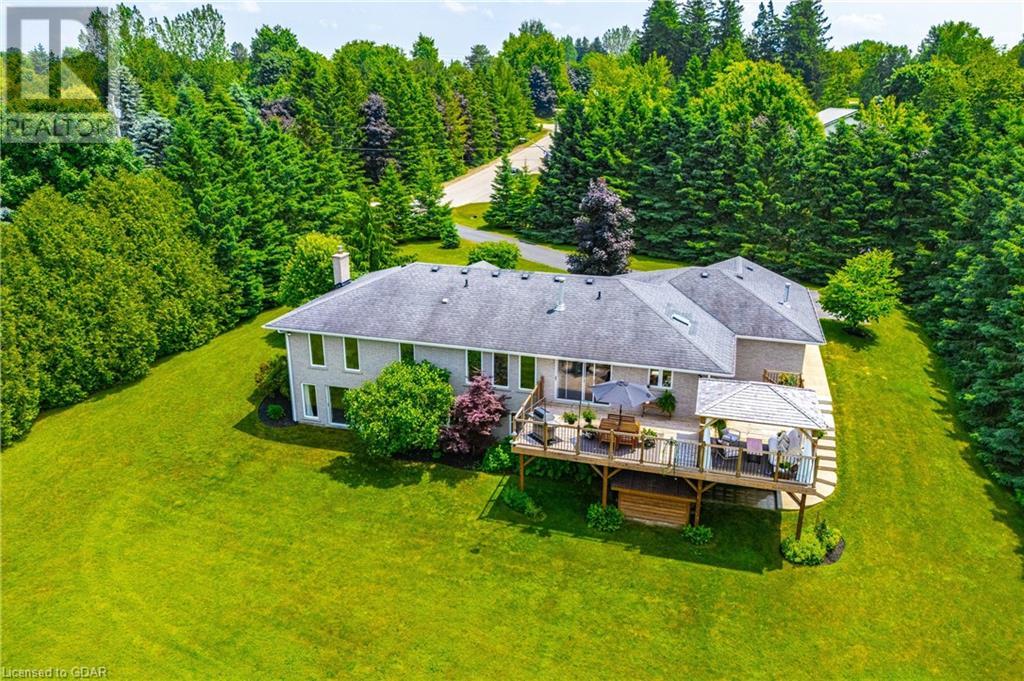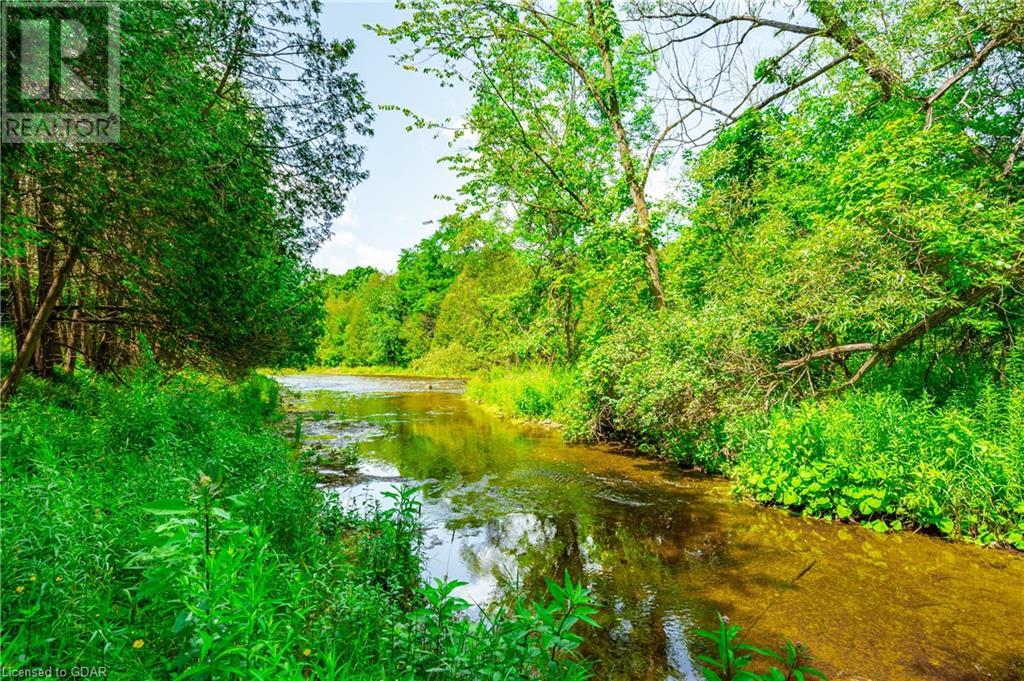4 Bedroom 2 Bathroom 3240.43 sqft
Bungalow Central Air Conditioning Forced Air Waterfront On River Landscaped
$1,999,900
Riverfront properties like this do not come along often in Elora. Nestled on a huge private estate lot in the Salem neighbourhood, this magazine ready bungalow offers 2900 square feet of finished living space including lower WALK OUT level. Configured with 3 bedrooms up and 1 bedroom down, with the option to turn one of the home offices into another bedroom if desired. This home has been meticulously maintained and has gone through many recent updates including brand new designer kitchen , laundry room and bathroom updates - plus much more ( not enough room to list here ) . Open concept main floor with 2 sided fireplace and huge windows which allow for an abundance of natural light and beautiful outside views. Skylights add to the brightness of this spectacular home. Both levels of the home are built for entertaining. A truly amazing layout. I'd be remiss not to mention the oversized garage is big enough for 3 cars. And as much as the home is incredible, we haven't even talked about the outside surrounds yet - which take this property to the absolute next level. Firstly - talking about entertaining - the huge deck off the main level is the perfect place for large gatherings. The gorgeously manicured lawns sweep down to your own magical forest at the rear - where of course the sublime riverfront setting awaits. Dip your toes in the water, or sit and relax and read a book while you listen to the soothing sound of the river flow by. This is arguably one of the nicest waterfront locations you will find in Centre Wellington. Walkable to Downtown Elora and close to Salem school. We will let the pictures do the rest of the talking here. Enjoy. (id:51300)
Property Details
| MLS® Number | 40644488 |
| Property Type | Single Family |
| AmenitiesNearBy | Park, Playground, Schools, Shopping |
| CommunicationType | High Speed Internet |
| CommunityFeatures | Quiet Area, Community Centre |
| Features | Southern Exposure, Skylight, Automatic Garage Door Opener |
| ParkingSpaceTotal | 13 |
| ViewType | River View |
| WaterFrontType | Waterfront On River |
Building
| BathroomTotal | 2 |
| BedroomsAboveGround | 3 |
| BedroomsBelowGround | 1 |
| BedroomsTotal | 4 |
| Appliances | Central Vacuum, Dishwasher, Dryer, Microwave, Stove, Water Softener, Washer |
| ArchitecturalStyle | Bungalow |
| BasementDevelopment | Finished |
| BasementType | Full (finished) |
| ConstructedDate | 1994 |
| ConstructionStyleAttachment | Detached |
| CoolingType | Central Air Conditioning |
| ExteriorFinish | Brick Veneer |
| FoundationType | Poured Concrete |
| HeatingFuel | Natural Gas |
| HeatingType | Forced Air |
| StoriesTotal | 1 |
| SizeInterior | 3240.43 Sqft |
| Type | House |
| UtilityWater | Drilled Well |
Parking
Land
| AccessType | Road Access |
| Acreage | No |
| LandAmenities | Park, Playground, Schools, Shopping |
| LandscapeFeatures | Landscaped |
| Sewer | Municipal Sewage System |
| SizeDepth | 340 Ft |
| SizeFrontage | 76 Ft |
| SizeTotalText | 1/2 - 1.99 Acres |
| SurfaceWater | Creeks |
| ZoningDescription | R1a |
Rooms
| Level | Type | Length | Width | Dimensions |
|---|
| Basement | Recreation Room | | | 28'5'' x 21'4'' |
| Basement | Office | | | 15'2'' x 15'2'' |
| Basement | Office | | | 8'5'' x 10'6'' |
| Basement | Laundry Room | | | 8'4'' x 10'6'' |
| Basement | Bedroom | | | 14'6'' x 11'1'' |
| Basement | Other | | | 15'6'' x 16'7'' |
| Basement | 3pc Bathroom | | | Measurements not available |
| Main Level | Living Room | | | 13'9'' x 14'3'' |
| Main Level | Kitchen | | | 15'7'' x 14'3'' |
| Main Level | Foyer | | | 9'9'' x 11'9'' |
| Main Level | Dining Room | | | 13'9'' x 6'6'' |
| Main Level | Bedroom | | | 11'10'' x 11'0'' |
| Main Level | Primary Bedroom | | | 14'6'' x 14'2'' |
| Main Level | Bedroom | | | 14'1'' x 10'6'' |
| Main Level | 4pc Bathroom | | | Measurements not available |
https://www.realtor.ca/real-estate/27391370/131-millford-crescent-elora





