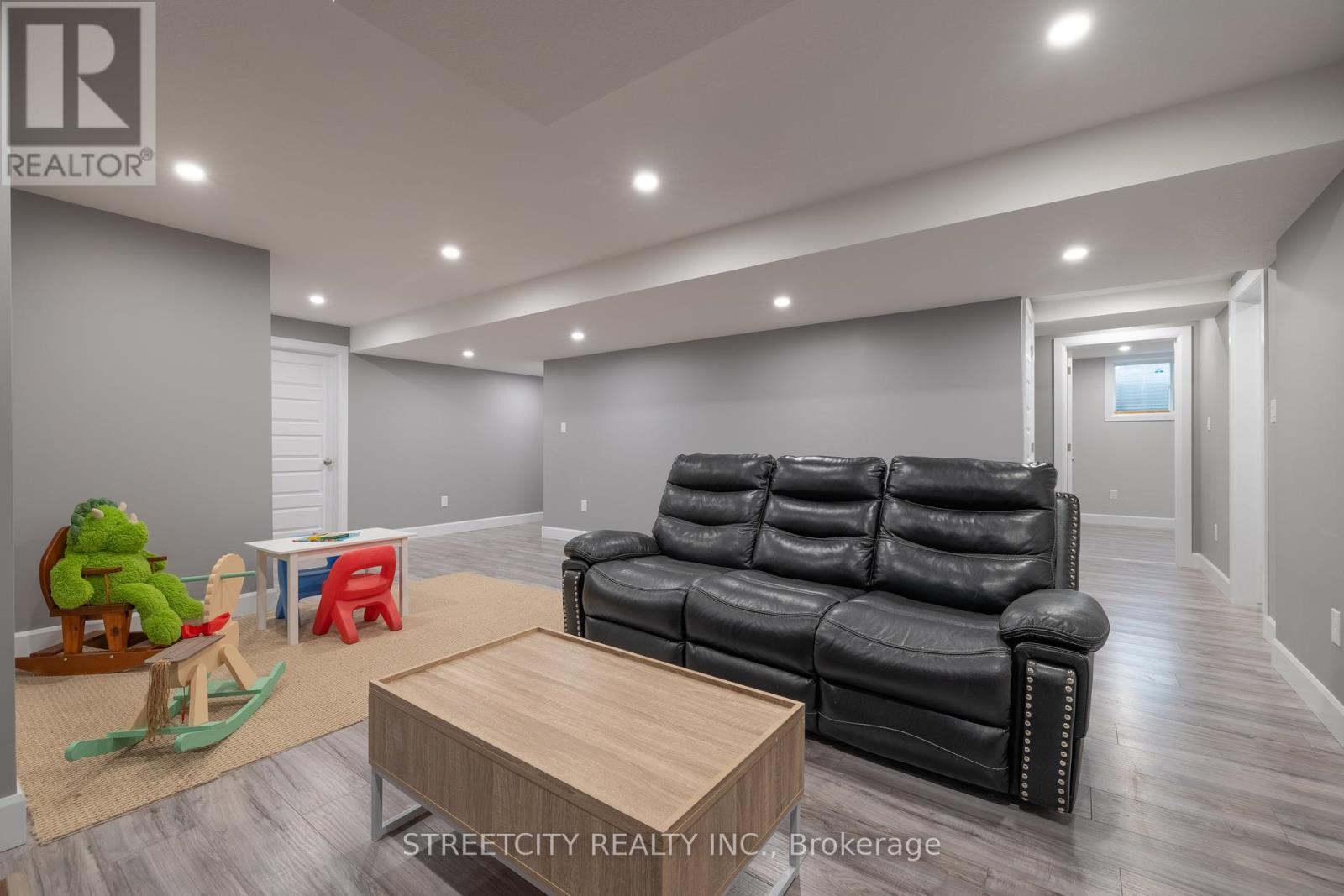4 Bedroom 3 Bathroom
Bungalow Fireplace Central Air Conditioning Forced Air
$799,900
It's right here! Everything you've been waiting for. Just 10 minutes north of London in the highly sought after town of Ilderton - this bungalow is your dream home realized. From the moment you step inside, you'll be captivated by soaring ceilings and an open inviting layout. The heart of this home is in the magnificent kitchen, featuring an oversized island with breakfast bar - the perfect gathering place for family and friends. This well thought-out floor plan boasts a formal dining room, main floor laundry and three spacious bedrooms, including a sprawling primary suite complete with an ensuite sanctuary. Downstairs you'll find a fully finished basement complete with egress windows, a family room, recreation room, bathroom and an additional bedroom with a separate entrance through the double car heated garage. Lastly enjoy the luxury of a fully fenced private backyard and oversized deck. This bungalow is more than just a home it's a masterpiece of design and functionality. (id:51300)
Property Details
| MLS® Number | X8477596 |
| Property Type | Single Family |
| Amenities Near By | Park, Schools |
| Features | Sump Pump |
| Parking Space Total | 6 |
Building
| Bathroom Total | 3 |
| Bedrooms Above Ground | 3 |
| Bedrooms Below Ground | 1 |
| Bedrooms Total | 4 |
| Architectural Style | Bungalow |
| Basement Development | Finished |
| Basement Features | Separate Entrance |
| Basement Type | N/a (finished) |
| Construction Style Attachment | Detached |
| Cooling Type | Central Air Conditioning |
| Exterior Finish | Vinyl Siding |
| Fireplace Present | Yes |
| Foundation Type | Poured Concrete |
| Heating Fuel | Natural Gas |
| Heating Type | Forced Air |
| Stories Total | 1 |
| Type | House |
| Utility Water | Municipal Water |
Parking
Land
| Acreage | No |
| Fence Type | Fenced Yard |
| Land Amenities | Park, Schools |
| Sewer | Sanitary Sewer |
| Size Depth | 115 Ft |
| Size Frontage | 65 Ft |
| Size Irregular | 65.98 X 115.78 Ft |
| Size Total Text | 65.98 X 115.78 Ft|under 1/2 Acre |
| Zoning Description | Hr1 |
Rooms
| Level | Type | Length | Width | Dimensions |
|---|
| Basement | Recreational, Games Room | 10.36 m | 5.18 m | 10.36 m x 5.18 m |
| Basement | Family Room | 7.01 m | 6.4 m | 7.01 m x 6.4 m |
| Basement | Bedroom 4 | 4.27 m | 3.35 m | 4.27 m x 3.35 m |
| Main Level | Living Room | 3.96 m | 4.27 m | 3.96 m x 4.27 m |
| Main Level | Kitchen | 3.66 m | 5.76 m | 3.66 m x 5.76 m |
| Main Level | Dining Room | 3.66 m | 3.66 m | 3.66 m x 3.66 m |
| Main Level | Primary Bedroom | 3.66 m | 4.57 m | 3.66 m x 4.57 m |
| Main Level | Bedroom 2 | 3.05 m | 2.74 m | 3.05 m x 2.74 m |
| Main Level | Bedroom 3 | 2.74 m | 3.05 m | 2.74 m x 3.05 m |
| Main Level | Laundry Room | 1.83 m | 3.05 m | 1.83 m x 3.05 m |
Utilities
| Cable | Available |
| Sewer | Installed |
https://www.realtor.ca/real-estate/27090172/13291-ilderton-road-middlesex-centre










































