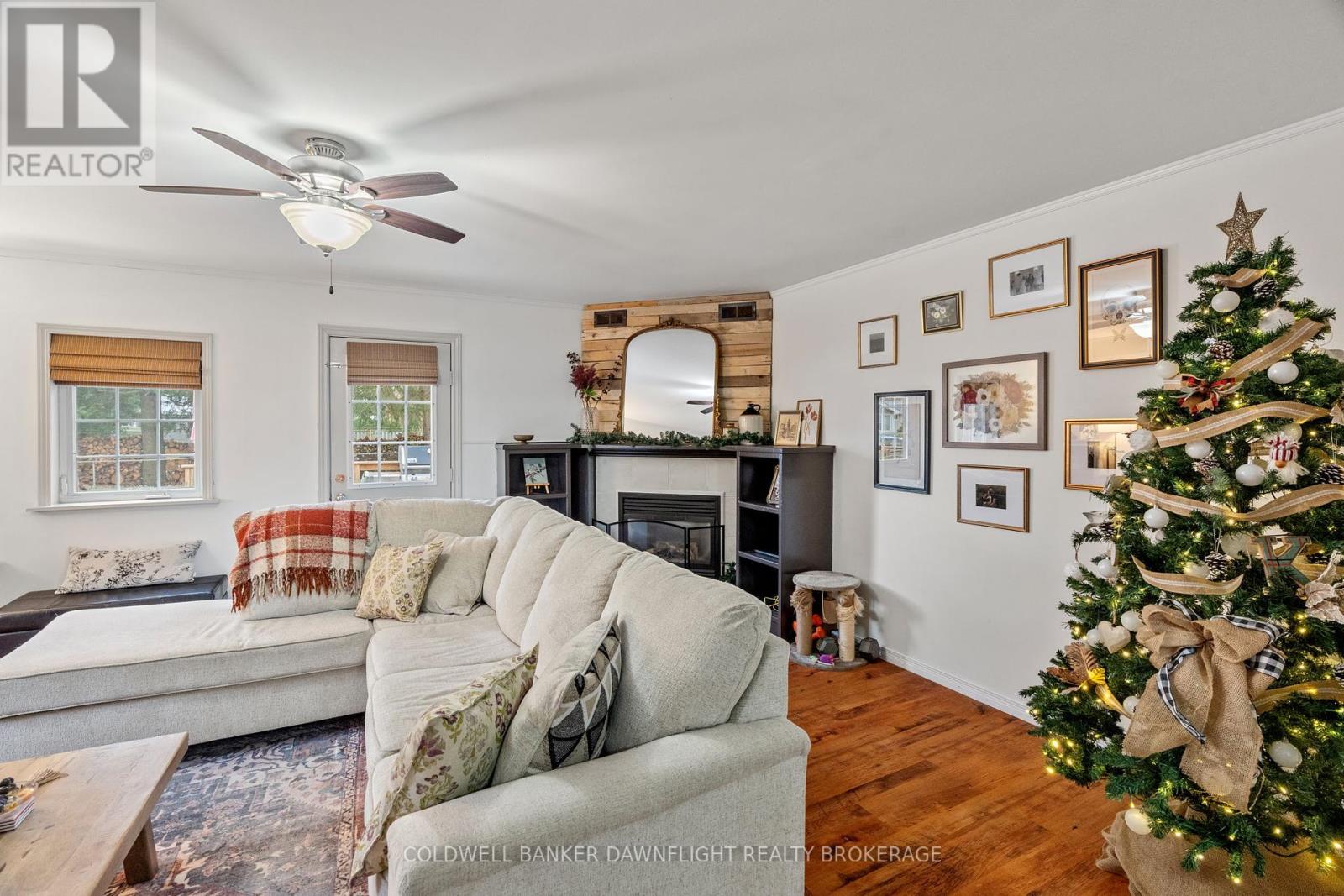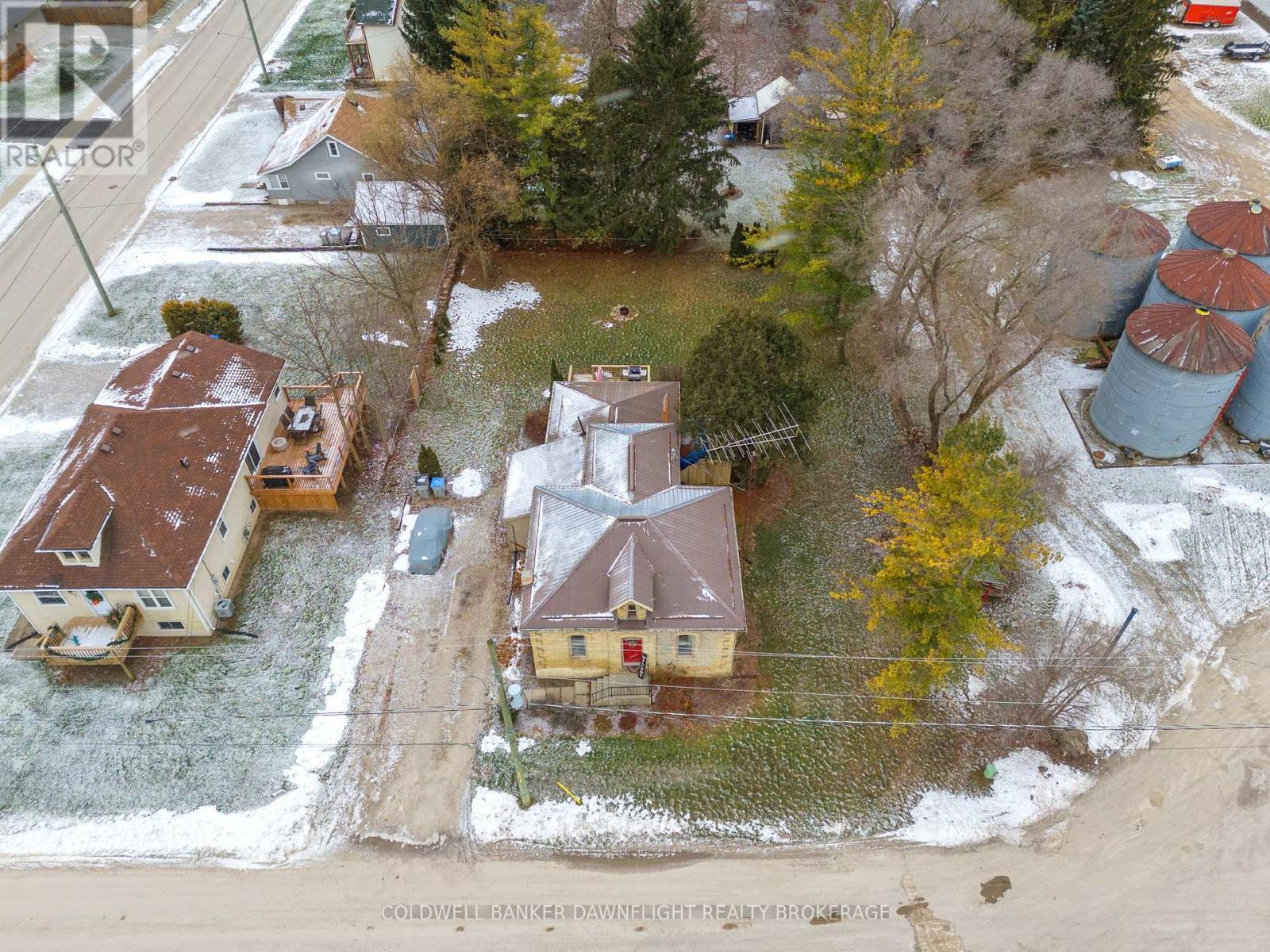2 Bedroom 1 Bathroom 1,500 - 2,000 ft2
Fireplace Central Air Conditioning Forced Air
$419,900
Welcome to 133 King St, Parkhill a charming home thats perfect for first-time buyers looking to step into homeownership! This property has seen plenty of updates over the past few years, ensuring modern comfort and efficiency. Updates include a new furnace and central air (2020), a 100 amp breaker panel, an owned water heater (2021), fresh paint throughout, repointing of the brick/mortar, and a new deck installed in 2020. Inside, you'll find a functional layout featuring a formal dining room, an eat-in kitchen, and a large sunken living room with a cozy gas fireplace ideal for entertaining or relaxing. The main floor also boasts two bedrooms, a four-piece bathroom, an office area, and the convenience of main-floor laundry. Upstairs, the loft-style upper level provides a versatile space perfect for kids or additional storage. Step outside to enjoy the spacious backyard, complete with a storage shed and the deck overlooking the property the perfect spot to enjoy summer evenings. Appliances are included, making this home move-in ready. With its blend of charm, updates, and affordability, 133 King St is a must-see! Dont miss your chance to make this lovely home your own. (id:51300)
Property Details
| MLS® Number | X11891995 |
| Property Type | Single Family |
| Community Name | Parkhill |
| Parking Space Total | 4 |
| Structure | Deck |
Building
| Bathroom Total | 1 |
| Bedrooms Above Ground | 2 |
| Bedrooms Total | 2 |
| Amenities | Fireplace(s) |
| Appliances | Dishwasher, Dryer, Refrigerator, Stove, Washer |
| Basement Development | Unfinished |
| Basement Type | Partial (unfinished) |
| Construction Style Attachment | Detached |
| Cooling Type | Central Air Conditioning |
| Exterior Finish | Brick, Vinyl Siding |
| Fireplace Present | Yes |
| Foundation Type | Brick, Concrete |
| Heating Fuel | Natural Gas |
| Heating Type | Forced Air |
| Stories Total | 2 |
| Size Interior | 1,500 - 2,000 Ft2 |
| Type | House |
| Utility Water | Municipal Water |
Land
| Acreage | No |
| Sewer | Sanitary Sewer |
| Size Depth | 133 Ft |
| Size Frontage | 105 Ft |
| Size Irregular | 105 X 133 Ft |
| Size Total Text | 105 X 133 Ft|under 1/2 Acre |
| Zoning Description | Res |
Rooms
| Level | Type | Length | Width | Dimensions |
|---|
| Main Level | Living Room | 4.72 m | 5.79 m | 4.72 m x 5.79 m |
| Main Level | Kitchen | 4.36 m | 3.07 m | 4.36 m x 3.07 m |
| Main Level | Dining Room | 4.3 m | 2.77 m | 4.3 m x 2.77 m |
| Main Level | Office | 3.07 m | 2.16 m | 3.07 m x 2.16 m |
| Main Level | Laundry Room | 1.55 m | 4.26 m | 1.55 m x 4.26 m |
| Main Level | Bedroom | 3.29 m | 3.5 m | 3.29 m x 3.5 m |
| Main Level | Bedroom 2 | 2.77 m | 3.56 m | 2.77 m x 3.56 m |
| Upper Level | Recreational, Games Room | 5.7 m | 4.11 m | 5.7 m x 4.11 m |
Utilities
https://www.realtor.ca/real-estate/27735993/133-king-street-north-middlesex-parkhill-parkhill












































