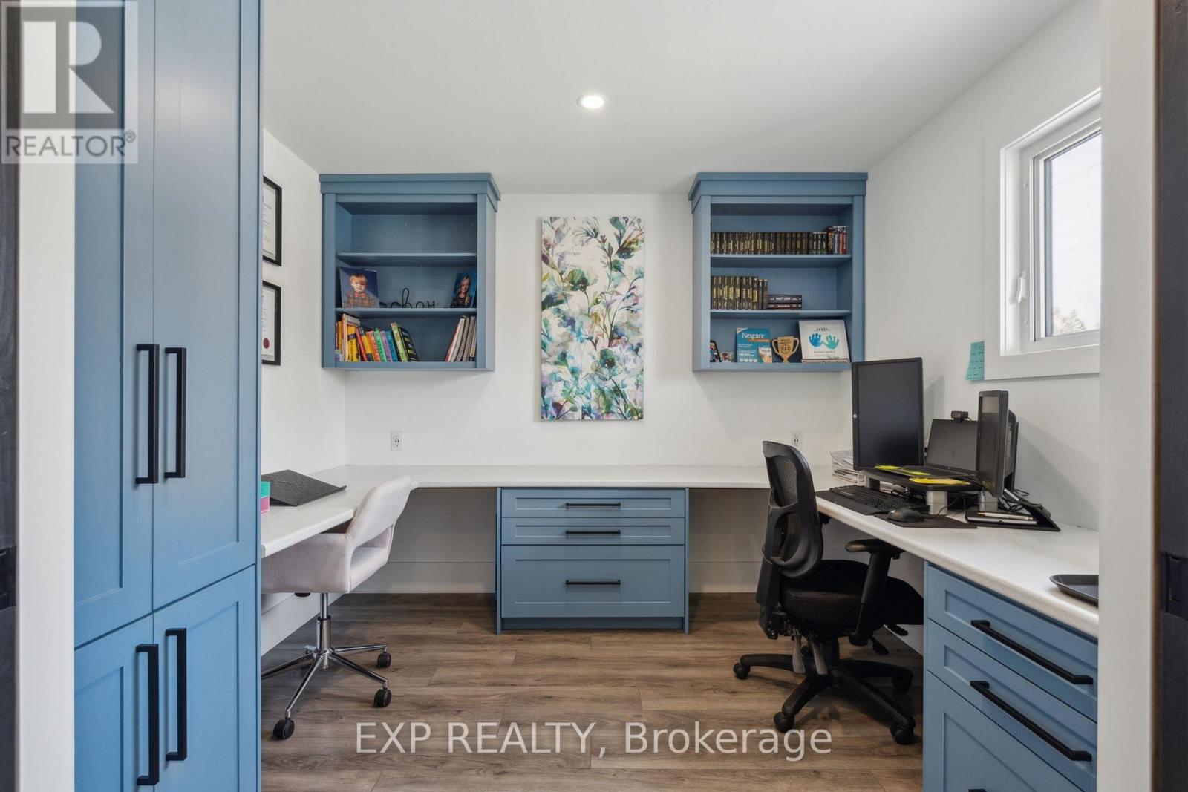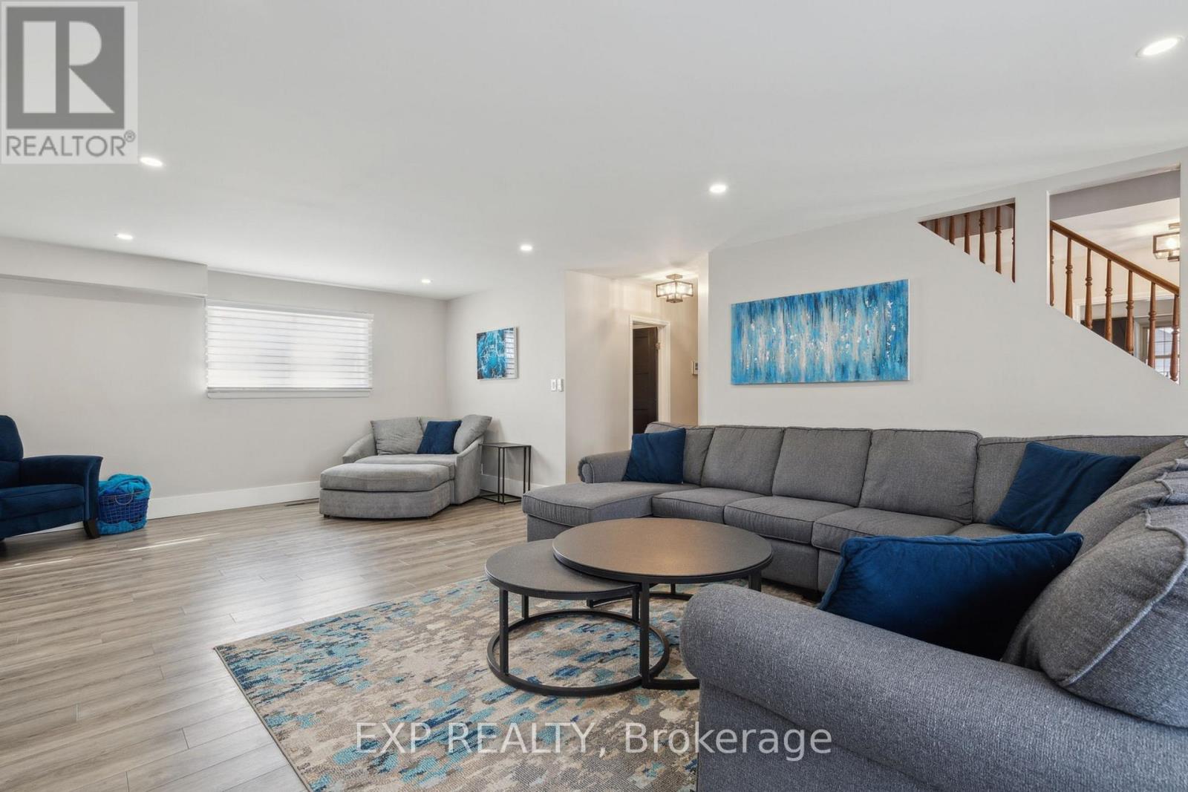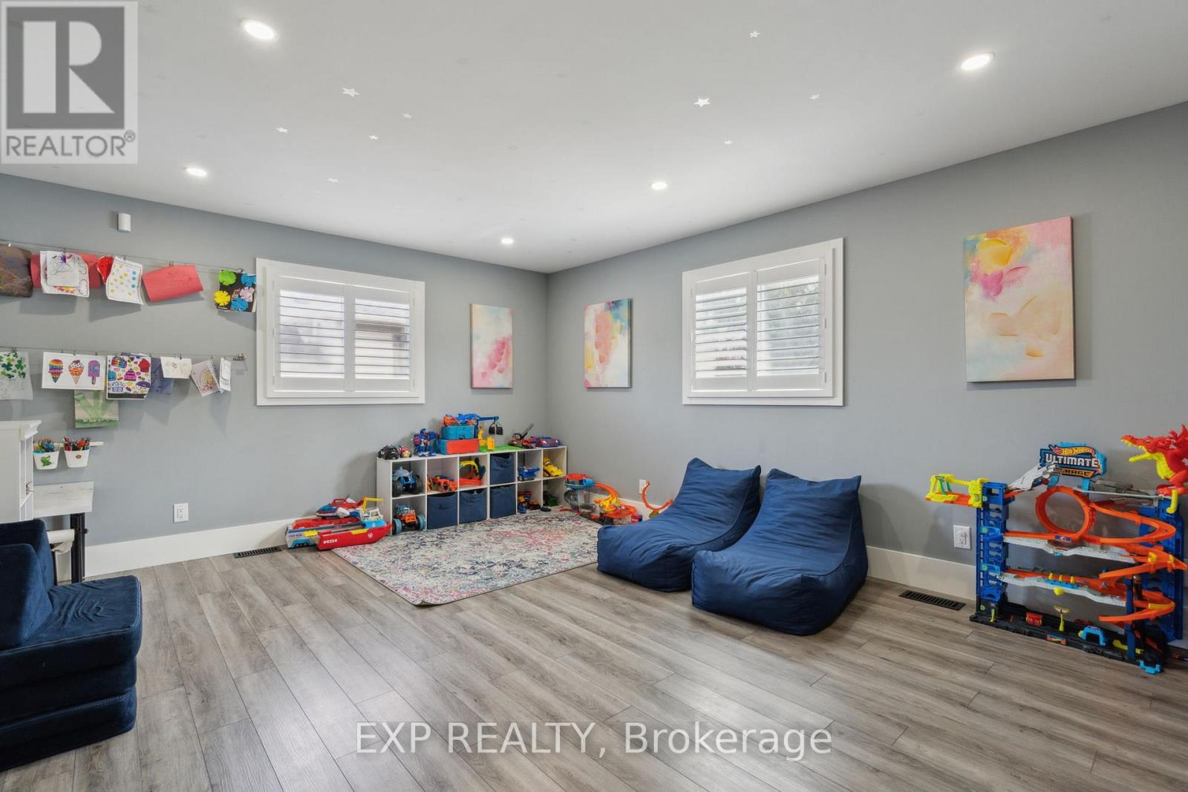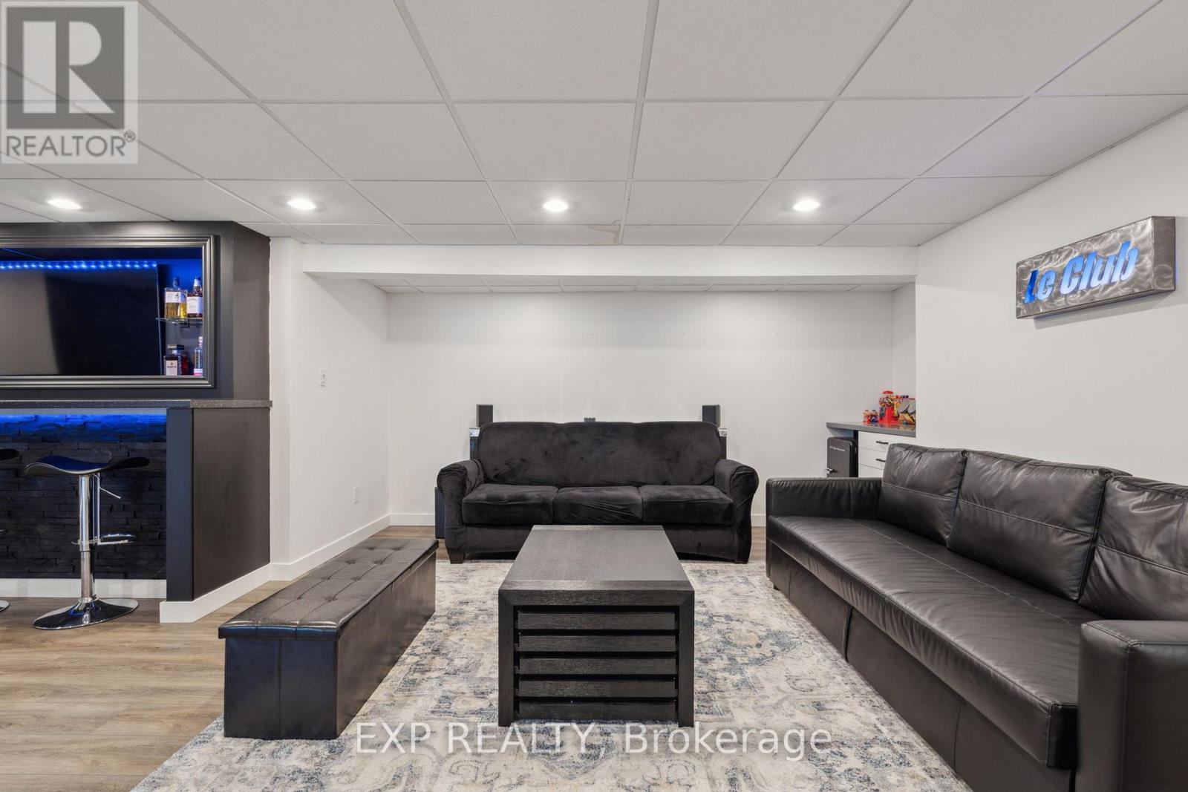4 Bedroom 5 Bathroom 3,000 - 3,500 ft2
Fireplace Inground Pool Central Air Conditioning Forced Air
$899,900
With over 4,000 sq. ft. of finished space (3,414 above grade), this home offers a rare mix of size and flexibility. The east side of the home includes a front office, a main-floor bedroom and a spacious primary suite with heated floors, five-piece ensuite and walkout to the backyard. The west side of the home features a large family room/playroom or potential fifth bedroom, two-piece bath, laundry, and access to the garage and yard. At the centre of the home is a generous eat-in kitchen, full bathroom and large living room. Upstairs offers two more bedrooms and another full bath. The finished basement adds a recroom, built-in bar, full bath and a second office. The 0.42-acre lot includes a saltwater pool with updated heater and pump, and space to finish the patio and stairs. HR1 zoning allows for home-based business or future accessory uses. This home delivers space and lots of flexibility. (id:51300)
Property Details
| MLS® Number | X12161476 |
| Property Type | Single Family |
| Community Name | Ilderton |
| Parking Space Total | 8 |
| Pool Features | Salt Water Pool |
| Pool Type | Inground Pool |
Building
| Bathroom Total | 5 |
| Bedrooms Above Ground | 4 |
| Bedrooms Total | 4 |
| Age | 51 To 99 Years |
| Amenities | Fireplace(s) |
| Appliances | Dishwasher, Dryer, Stove, Washer, Refrigerator |
| Basement Development | Partially Finished |
| Basement Features | Separate Entrance |
| Basement Type | N/a (partially Finished) |
| Construction Style Attachment | Detached |
| Cooling Type | Central Air Conditioning |
| Exterior Finish | Brick, Vinyl Siding |
| Fireplace Present | Yes |
| Fireplace Total | 1 |
| Foundation Type | Poured Concrete, Block, Slab |
| Half Bath Total | 2 |
| Heating Fuel | Natural Gas |
| Heating Type | Forced Air |
| Stories Total | 2 |
| Size Interior | 3,000 - 3,500 Ft2 |
| Type | House |
| Utility Water | Municipal Water |
Parking
| Attached Garage | |
| Garage | |
| Inside Entry | |
Land
| Acreage | No |
| Sewer | Sanitary Sewer |
| Size Depth | 164 Ft ,4 In |
| Size Frontage | 110 Ft |
| Size Irregular | 110 X 164.4 Ft |
| Size Total Text | 110 X 164.4 Ft |
| Zoning Description | Hr1 |
Rooms
| Level | Type | Length | Width | Dimensions |
|---|
| Second Level | Bedroom 4 | 4.55 m | 5.91 m | 4.55 m x 5.91 m |
| Second Level | Bedroom 3 | 4.57 m | 5.92 m | 4.57 m x 5.92 m |
| Basement | Recreational, Games Room | 7.59 m | 8.02 m | 7.59 m x 8.02 m |
| Basement | Den | 2.63 m | 3.18 m | 2.63 m x 3.18 m |
| Basement | Utility Room | 8.99 m | 2.51 m | 8.99 m x 2.51 m |
| Main Level | Foyer | 3.56 m | 3.83 m | 3.56 m x 3.83 m |
| Main Level | Office | 2.79 m | 3.16 m | 2.79 m x 3.16 m |
| Main Level | Bedroom 2 | 2.79 m | 3.52 m | 2.79 m x 3.52 m |
| Main Level | Primary Bedroom | 6.65 m | 3.16 m | 6.65 m x 3.16 m |
| Main Level | Kitchen | 4.43 m | 4.36 m | 4.43 m x 4.36 m |
| Main Level | Dining Room | 4.43 m | 3.5 m | 4.43 m x 3.5 m |
| Main Level | Living Room | 7.86 m | 5.15 m | 7.86 m x 5.15 m |
| Main Level | Family Room | 8.73 m | 6.45 m | 8.73 m x 6.45 m |
| Main Level | Laundry Room | 2.72 m | 2.14 m | 2.72 m x 2.14 m |
https://www.realtor.ca/real-estate/28341700/13379-ilderton-road-middlesex-centre-ilderton-ilderton






















































