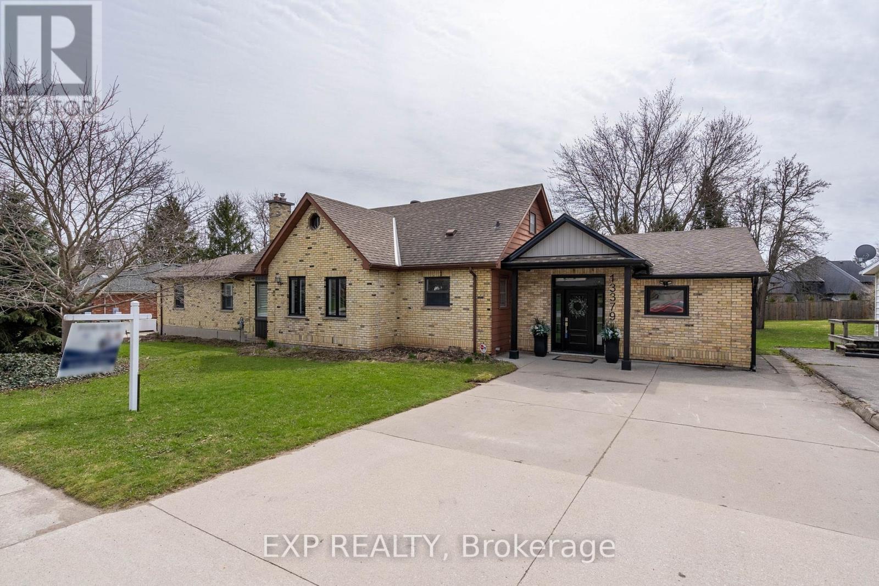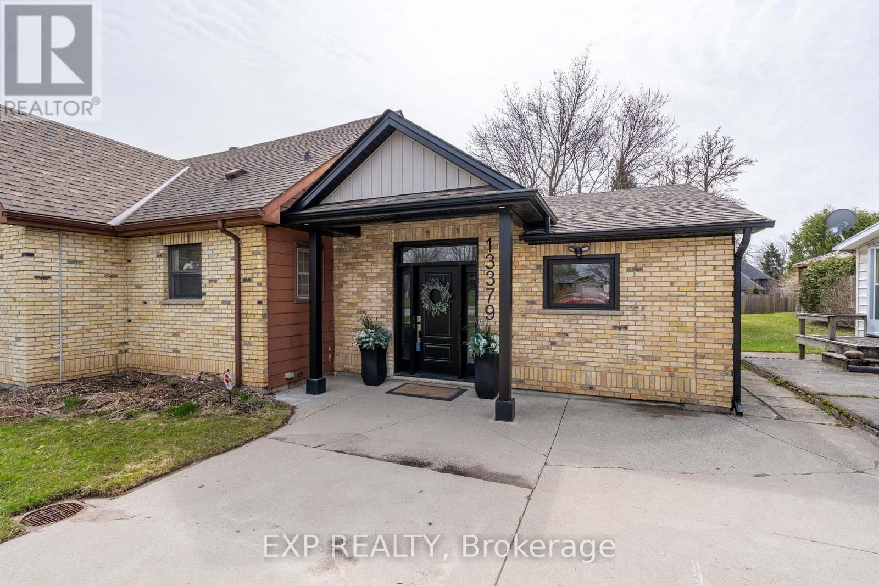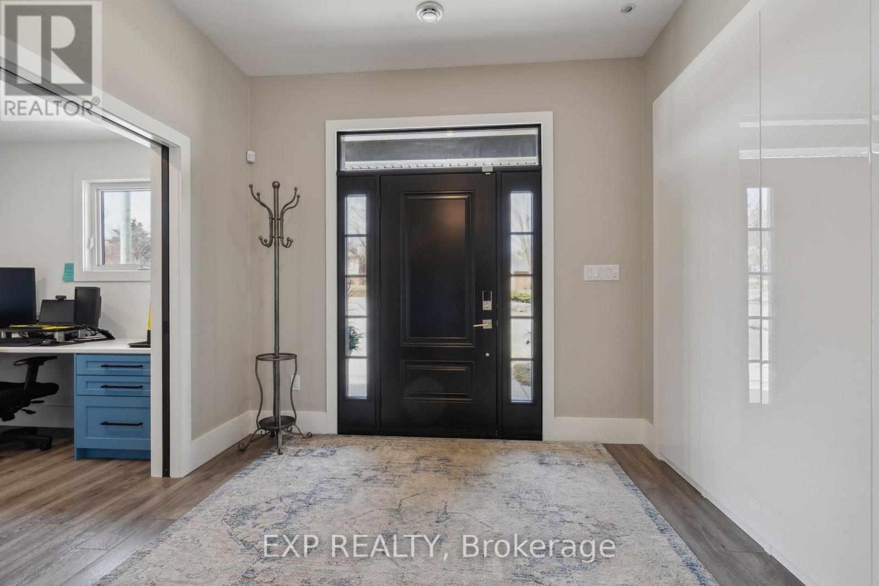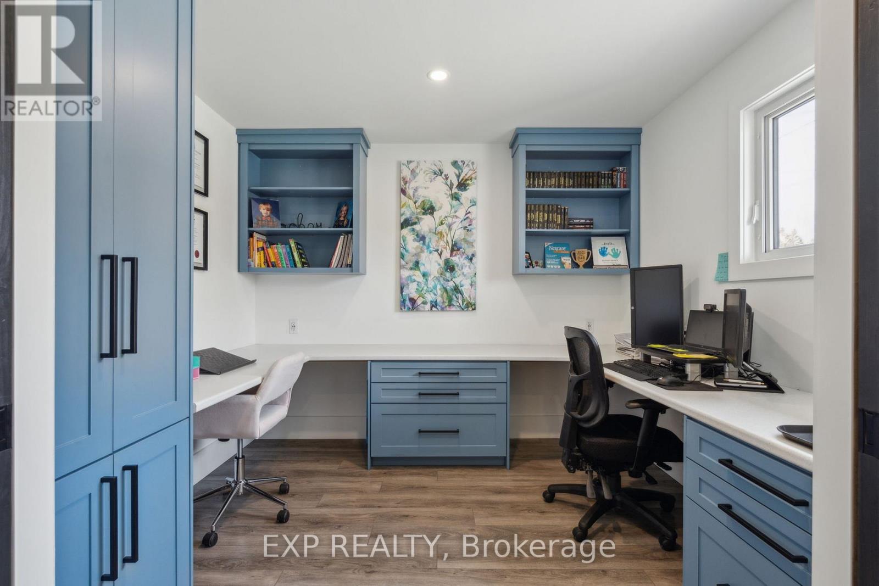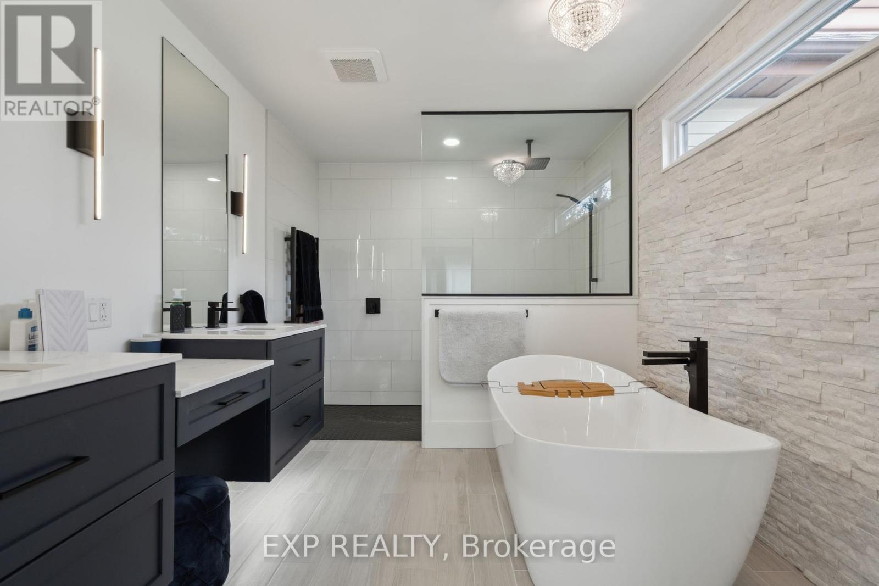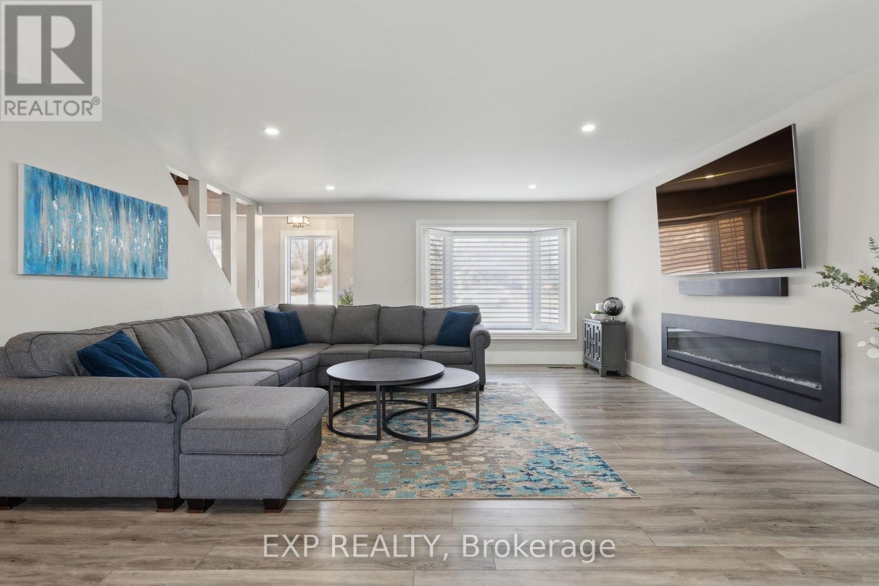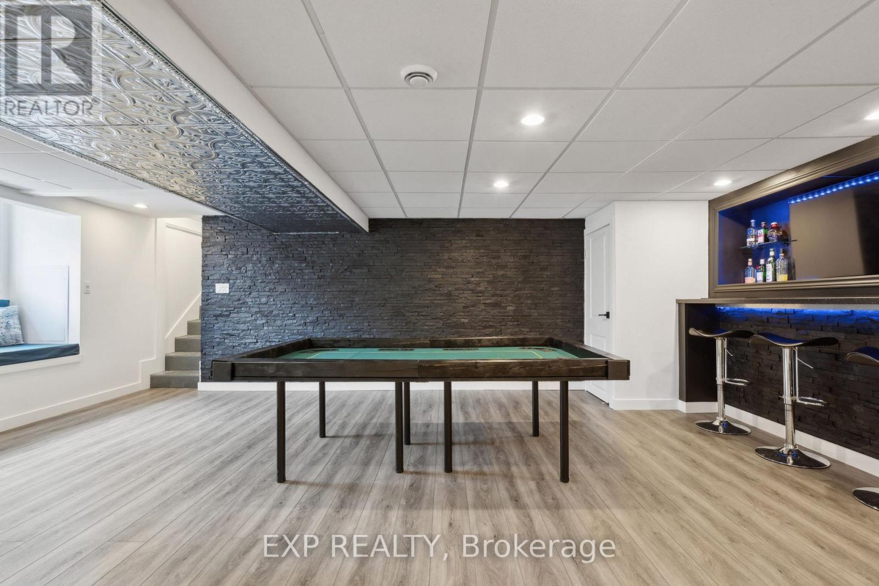4 Bedroom 5 Bathroom 3,000 - 3,500 ft2
Fireplace Inground Pool Central Air Conditioning Forced Air
$939,900
With over 4,000 sq. ft. of finished space (3,414 above grade), this thoughtfully designed home offers space, flexibility and presence. Whether you're accommodating a large family, blending generations, running a home-based business or simply value breathing room, this layout delivers.The east wing of the home features a spacious front foyer, dedicated office, a bright bedroom and a serene main-floor primary suite with heated floors in both the bedroom and the five-piece ensuite. A custom walk-in shower, free standing soaker tub, double vanity and walkout to the backyard complete this private retreat.The west wing includes a large family/playroom with potential to serve as a fifth bedroom, a two-piece bath, laundry room and access to the backyard and garage making it ideal for daily function or future customization. Centrally located, the heart of the home includes a generous living room, a full bath and a large eat-in kitchen with room to gather, cook and connect. Upstairs, two additional bedrooms share a full bathroom perfect for kids, teens or guests. The finished basement adds even more value, offering a spacious recroom, built-in bar, an additional office and another bathroom ideal for entertaining, hosting guests or creating a dedicated work-from-home setup. Set on a beautifully landscaped 0.42-acre lot, the backyard features a saltwater inground pool with high-performance diffuser and a heater and pump system updated less than two years ago. There is plenty of privacy, green space and potential to complete the patio and stair access to suit your vision. HR1 zoning provides added flexibility for home-based business use, multigenerational living or potential accessory space making this home as practical as it is impressive. (id:51300)
Property Details
| MLS® Number | X12083096 |
| Property Type | Single Family |
| Community Name | Ilderton |
| Equipment Type | Water Heater |
| Parking Space Total | 8 |
| Pool Features | Salt Water Pool |
| Pool Type | Inground Pool |
| Rental Equipment Type | Water Heater |
Building
| Bathroom Total | 5 |
| Bedrooms Above Ground | 4 |
| Bedrooms Total | 4 |
| Amenities | Fireplace(s) |
| Appliances | Dishwasher, Dryer, Stove, Washer, Refrigerator |
| Basement Development | Partially Finished |
| Basement Features | Separate Entrance |
| Basement Type | N/a (partially Finished) |
| Construction Style Attachment | Detached |
| Cooling Type | Central Air Conditioning |
| Exterior Finish | Brick, Vinyl Siding |
| Fireplace Present | Yes |
| Fireplace Total | 1 |
| Foundation Type | Poured Concrete, Block, Slab |
| Half Bath Total | 2 |
| Heating Fuel | Natural Gas |
| Heating Type | Forced Air |
| Stories Total | 2 |
| Size Interior | 3,000 - 3,500 Ft2 |
| Type | House |
| Utility Water | Municipal Water |
Parking
| Attached Garage | |
| Garage | |
| Inside Entry | |
Land
| Acreage | No |
| Sewer | Sanitary Sewer |
| Size Depth | 164 Ft ,4 In |
| Size Frontage | 110 Ft |
| Size Irregular | 110 X 164.4 Ft |
| Size Total Text | 110 X 164.4 Ft |
| Zoning Description | Hr1 |
Rooms
| Level | Type | Length | Width | Dimensions |
|---|
| Second Level | Bedroom 4 | 4.55 m | 5.91 m | 4.55 m x 5.91 m |
| Second Level | Bedroom 3 | 4.57 m | 5.92 m | 4.57 m x 5.92 m |
| Basement | Recreational, Games Room | 7.59 m | 8.02 m | 7.59 m x 8.02 m |
| Basement | Den | 2.63 m | 3.18 m | 2.63 m x 3.18 m |
| Basement | Utility Room | 8.99 m | 2.51 m | 8.99 m x 2.51 m |
| Main Level | Foyer | 3.56 m | 3.83 m | 3.56 m x 3.83 m |
| Main Level | Office | 2.79 m | 3.16 m | 2.79 m x 3.16 m |
| Main Level | Bedroom 2 | 2.79 m | 3.52 m | 2.79 m x 3.52 m |
| Main Level | Primary Bedroom | 6.65 m | 3.16 m | 6.65 m x 3.16 m |
| Main Level | Kitchen | 4.43 m | 4.36 m | 4.43 m x 4.36 m |
| Main Level | Dining Room | 4.43 m | 3.5 m | 4.43 m x 3.5 m |
| Main Level | Living Room | 7.86 m | 5.15 m | 7.86 m x 5.15 m |
| Main Level | Family Room | 8.73 m | 6.45 m | 8.73 m x 6.45 m |
| Main Level | Laundry Room | 2.72 m | 2.14 m | 2.72 m x 2.14 m |
https://www.realtor.ca/real-estate/28168639/13379-ilderton-road-middlesex-centre-ilderton-ilderton


