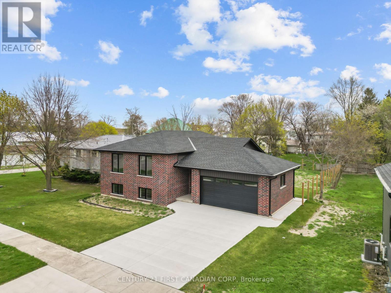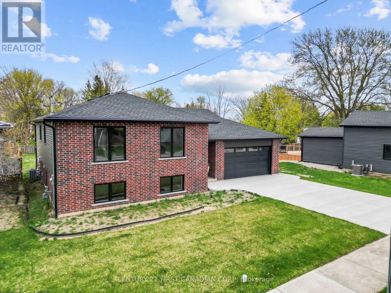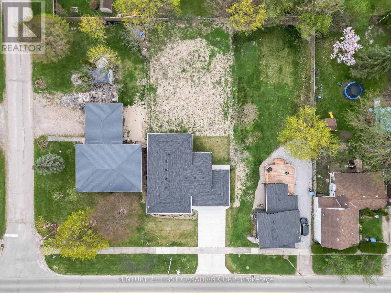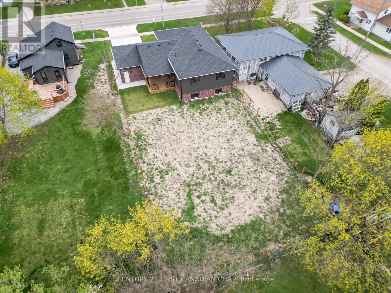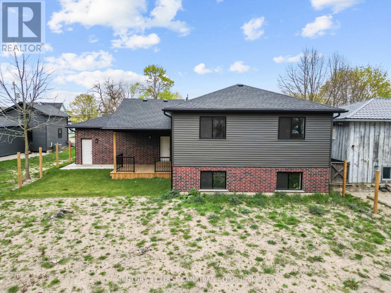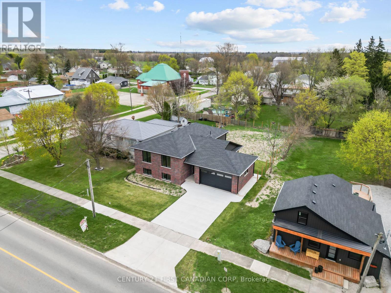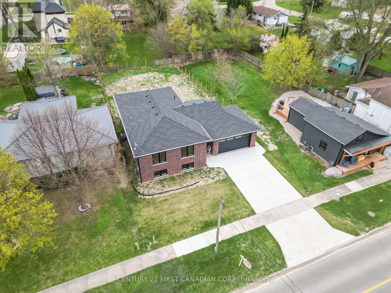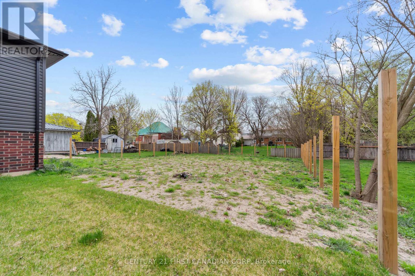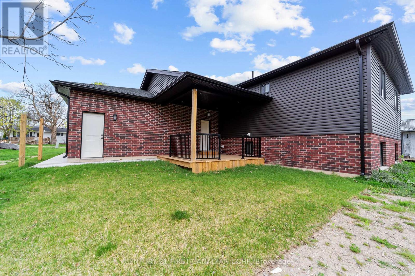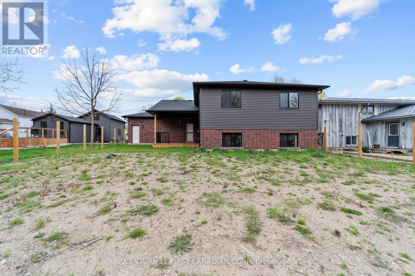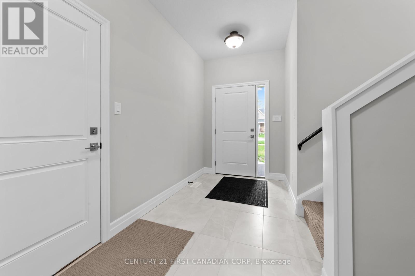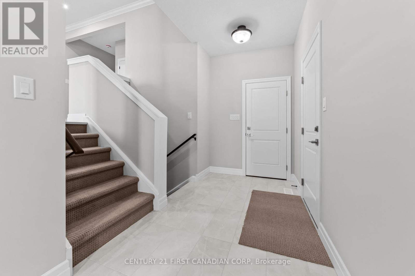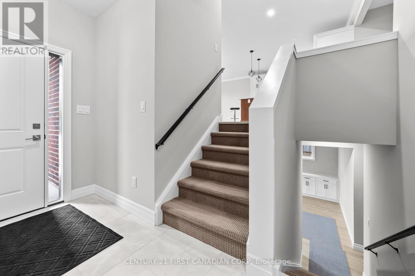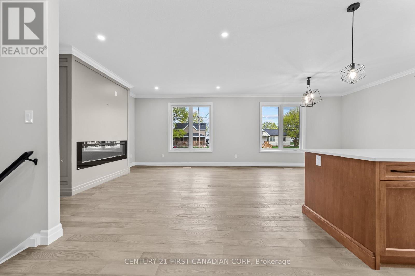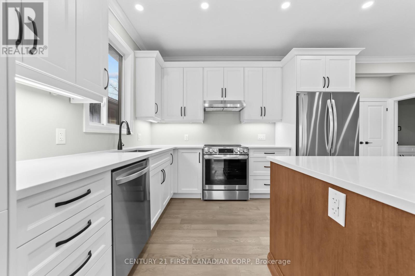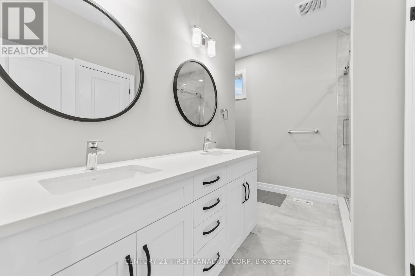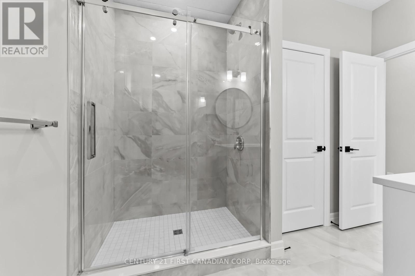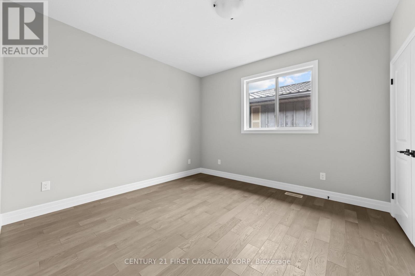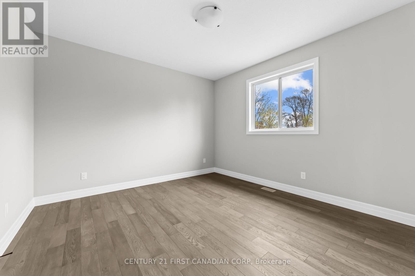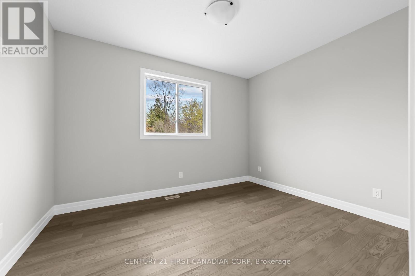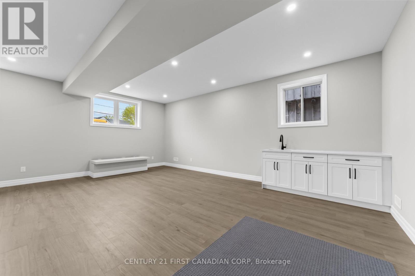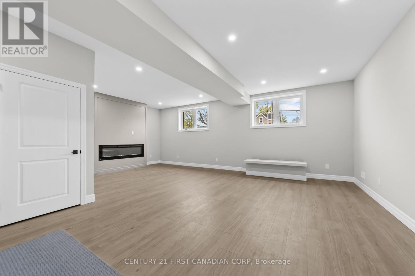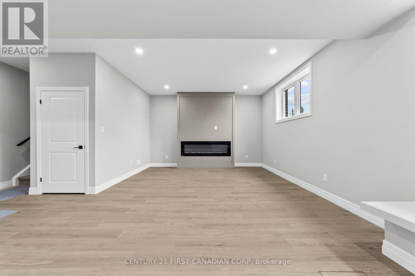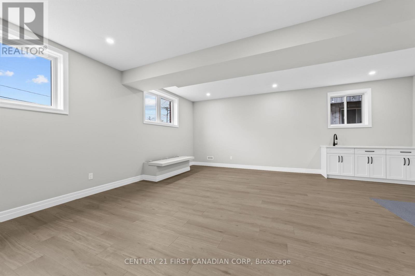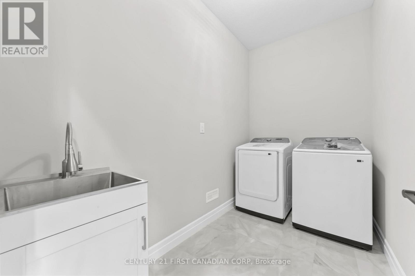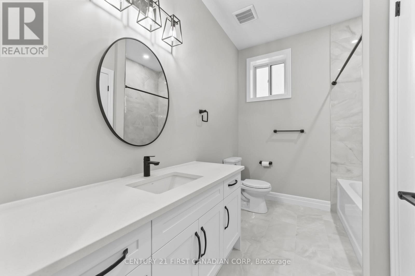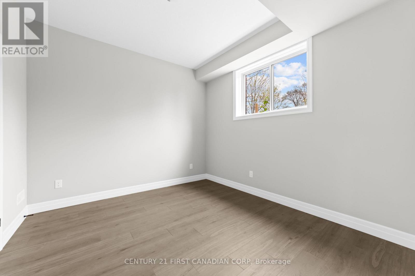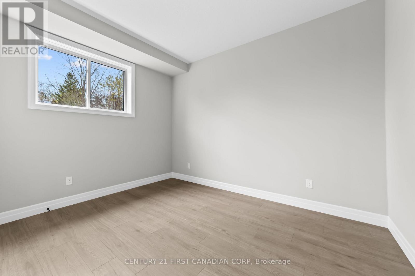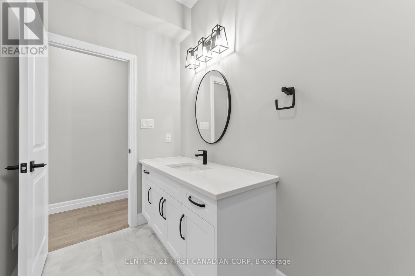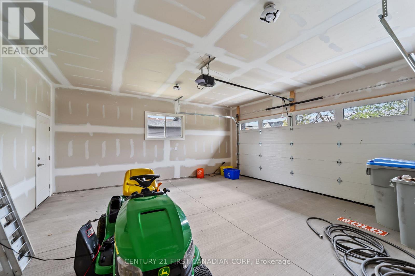5 Bedroom 3 Bathroom 2,500 - 3,000 ft2
Raised Bungalow Fireplace Central Air Conditioning Forced Air
$619,900
Completed, newly built raised ranch in Thedford, with double car garage and concrete driveway. The double car garage is also completed and insulated. This 1504 SF raised ranch plus and additional 1300 SF in the lower level has 3+2 bedrooms, 2.5 baths, and 2 electric linear fireplaces, (main and lower floors). Main floor is entirely engineered hardwood, kitchen boasts quartz countertops with island. The lower level has an impressive 9ft 3 inch ceiling with large basement window to let the sunlight in. Luxury vinyl laminate flooring the basement. This home s situated on a large lot, enjoy your evenings on the rear covered deck. Too many extras to list. (id:51300)
Property Details
| MLS® Number | X12328071 |
| Property Type | Single Family |
| Community Name | Thedford |
| Amenities Near By | Beach, Golf Nearby |
| Community Features | School Bus |
| Features | Sump Pump |
| Parking Space Total | 6 |
| View Type | View |
Building
| Bathroom Total | 3 |
| Bedrooms Above Ground | 3 |
| Bedrooms Below Ground | 2 |
| Bedrooms Total | 5 |
| Age | New Building |
| Appliances | Water Heater - Tankless, Water Heater, Water Meter, Dishwasher, Dryer, Stove, Washer, Refrigerator |
| Architectural Style | Raised Bungalow |
| Basement Development | Finished |
| Basement Type | N/a (finished) |
| Construction Status | Insulation Upgraded |
| Construction Style Attachment | Detached |
| Cooling Type | Central Air Conditioning |
| Exterior Finish | Aluminum Siding, Brick |
| Fireplace Present | Yes |
| Flooring Type | Hardwood, Laminate, Ceramic |
| Foundation Type | Concrete |
| Half Bath Total | 1 |
| Heating Fuel | Electric |
| Heating Type | Forced Air |
| Stories Total | 1 |
| Size Interior | 2,500 - 3,000 Ft2 |
| Type | House |
| Utility Water | Municipal Water |
Parking
Land
| Acreage | No |
| Fence Type | Fenced Yard |
| Land Amenities | Beach, Golf Nearby |
| Sewer | Sanitary Sewer |
| Size Depth | 165 Ft |
| Size Frontage | 60 Ft |
| Size Irregular | 60 X 165 Ft |
| Size Total Text | 60 X 165 Ft|under 1/2 Acre |
| Zoning Description | R-1 |
Rooms
| Level | Type | Length | Width | Dimensions |
|---|
| Lower Level | Bedroom | 3.4 m | 3.26 m | 3.4 m x 3.26 m |
| Lower Level | Kitchen | 3.55 m | 2.4 m | 3.55 m x 2.4 m |
| Lower Level | Great Room | 7.6 m | 4.4 m | 7.6 m x 4.4 m |
| Lower Level | Laundry Room | 3.1 m | 1.68 m | 3.1 m x 1.68 m |
| Lower Level | Bedroom | 3.04 m | 3.3 m | 3.04 m x 3.3 m |
| Main Level | Living Room | 4.5 m | 4.35 m | 4.5 m x 4.35 m |
| Main Level | Dining Room | 3.2 m | 3.71 m | 3.2 m x 3.71 m |
| Main Level | Kitchen | 3.65 m | 3.65 m | 3.65 m x 3.65 m |
| Main Level | Foyer | 4.4 m | 1.78 m | 4.4 m x 1.78 m |
| Main Level | Bedroom | 3.6 m | 3.68 m | 3.6 m x 3.68 m |
| Main Level | Bedroom | 4.02 m | 3.75 m | 4.02 m x 3.75 m |
| Main Level | Bedroom | 3.08 m | 3.89 m | 3.08 m x 3.89 m |
Utilities
| Cable | Installed |
| Electricity | Installed |
| Sewer | Installed |
https://www.realtor.ca/real-estate/28697474/134-king-street-lambton-shores-thedford-thedford



