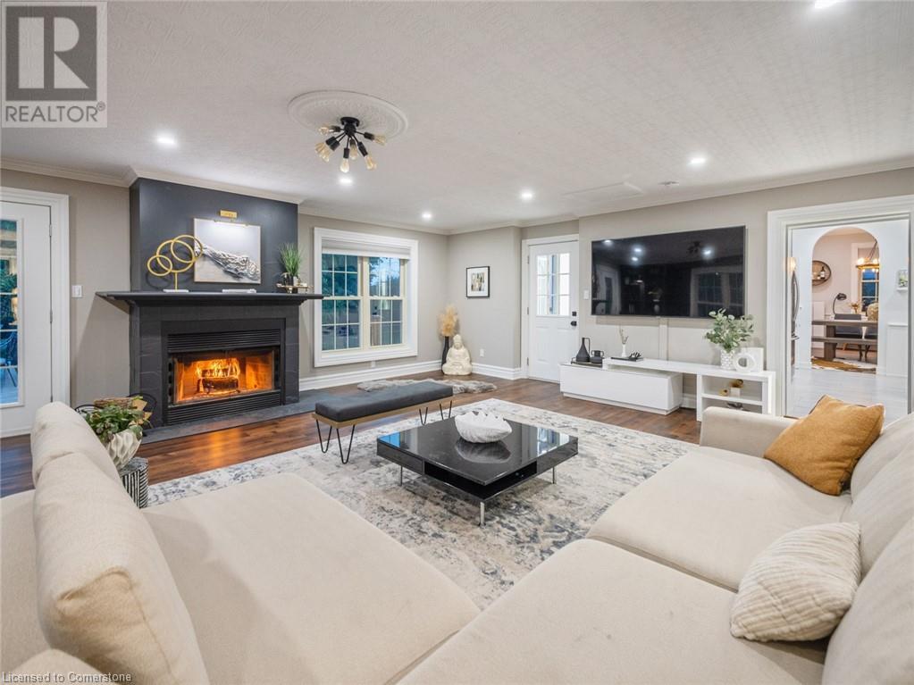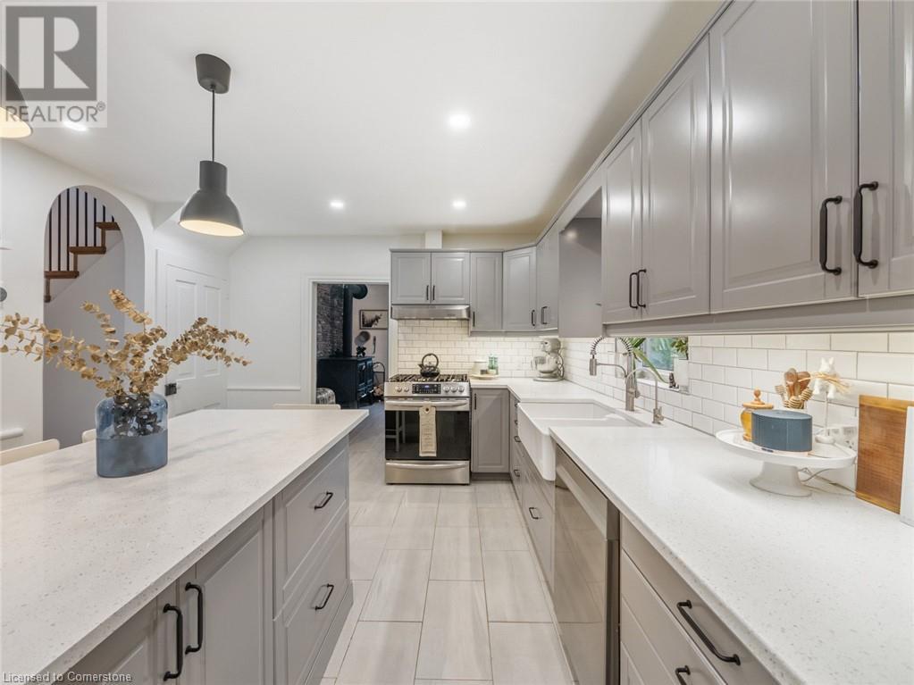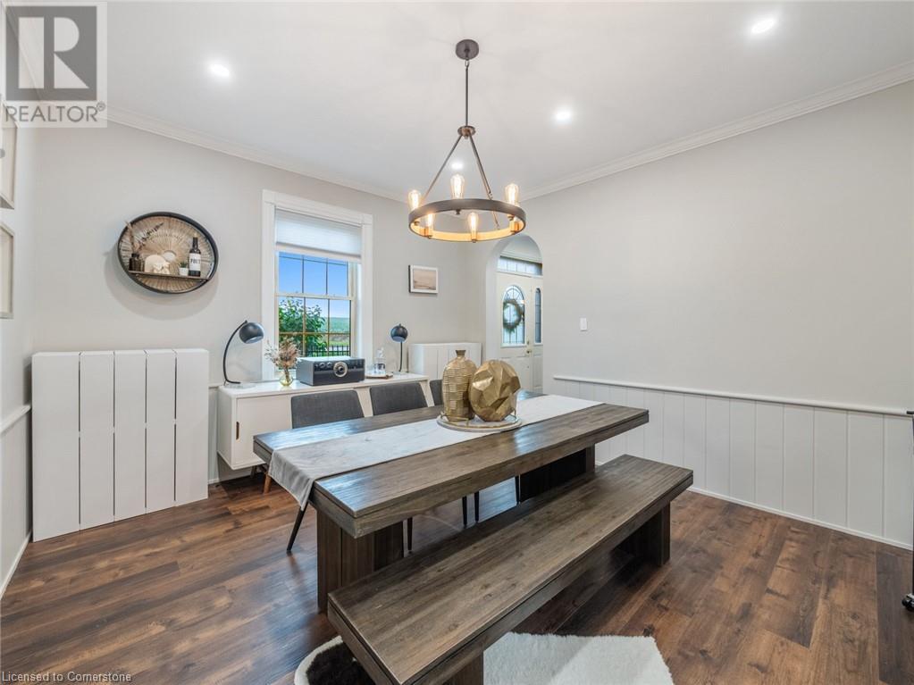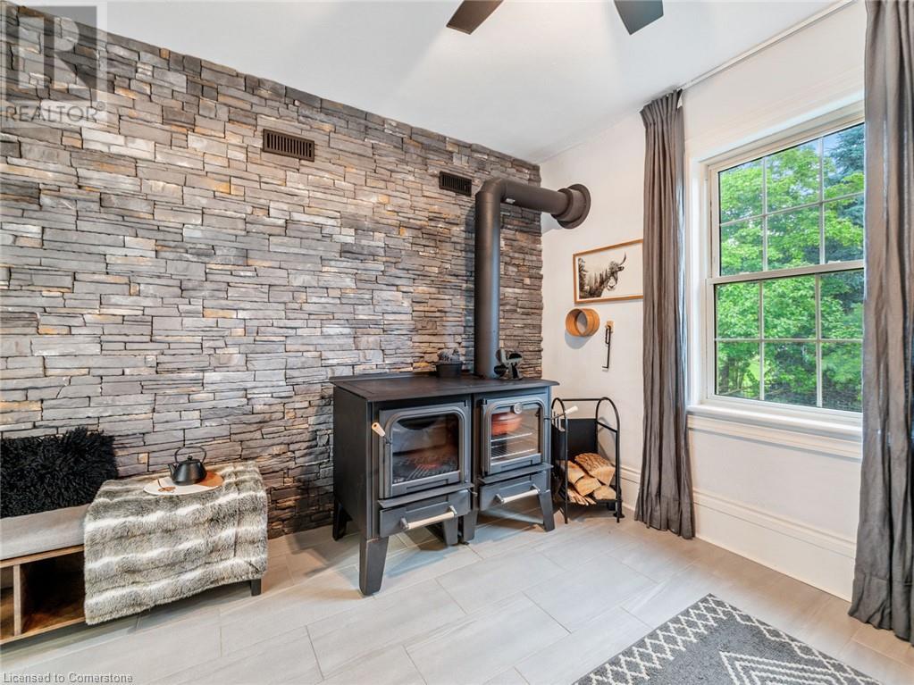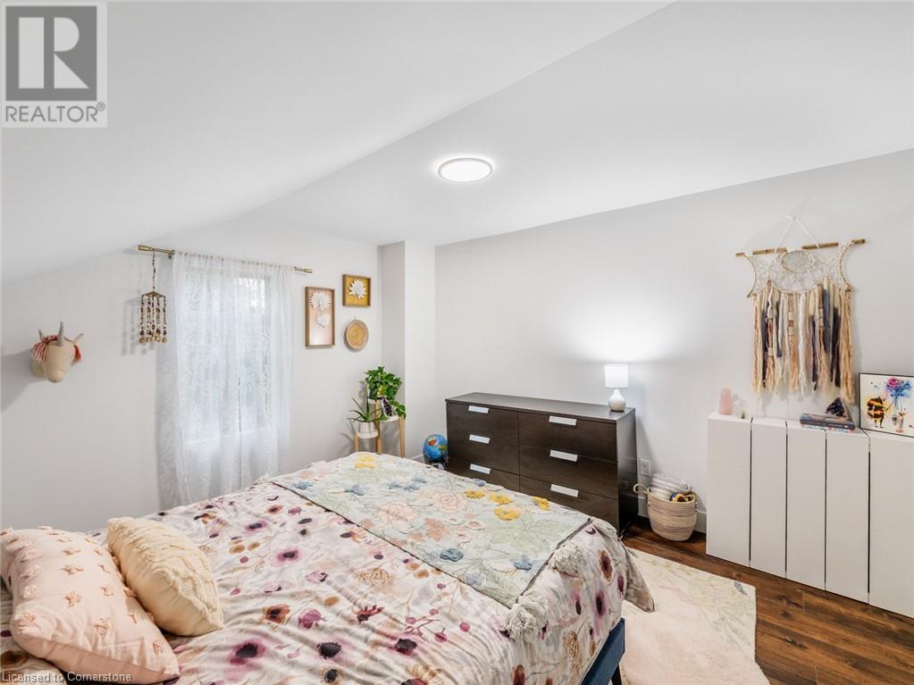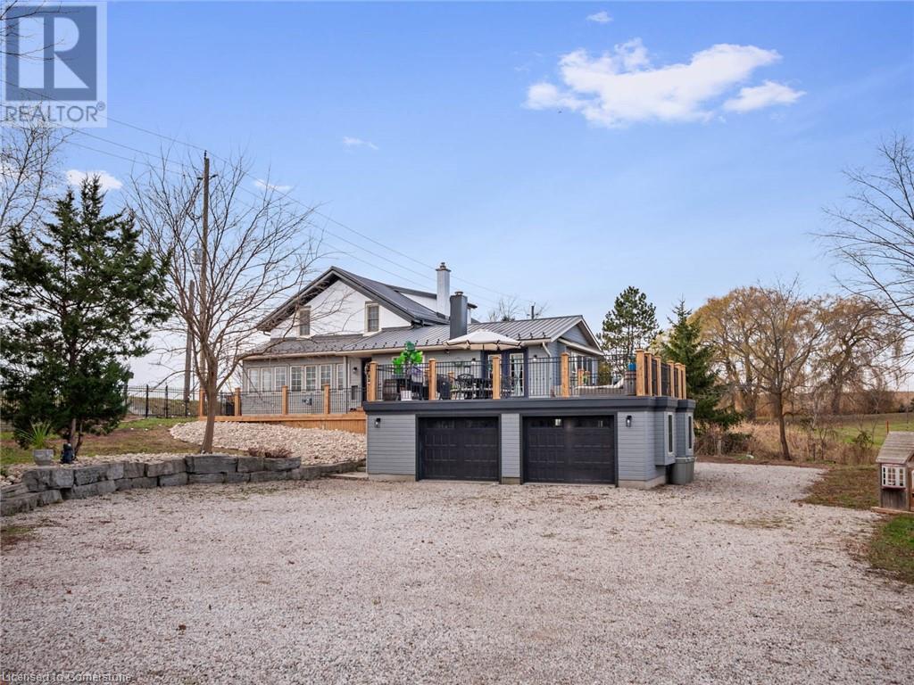3 Bedroom 4 Bathroom 2803 sqft
2 Level Fireplace Central Air Conditioning Forced Air, Radiant Heat Acreage
$1,999,000
Discover the perfect blend of timeless charm and modern comfort in this beautifully renovated home. Set on a sprawling 11.6-acres, backing on to Alder Lake in the picturesque town of New Dundee, this stunning property boasts original features alongside contemporary upgrades for luxurious living. Enjoy spacious, light-filled rooms, a gourmet kitchen with top-of-the-line appliances, and elegant finishes throughout. The home offers three spacious bedrooms (with potential for a fourth on the main level), an inviting family room with a wood-burning fireplace, and a finished walk-out basement with in-law potential. The expansive grounds offer privacy, trails with lake access, and ample space for outdoor activities and gardening, making it an ideal retreat for nature lovers. The property also features a heated 23x35 workshop and a 20x23 drive shed, perfect for the hobbyist or a home-based business. Additional highlights include an XL wood-burning cookstove, new soffit and fascia, 60-amp service to the heated workshop, and a Generlink generator for both the house and workshop. Located close to great schools, and just a short drive to Kitchener, Waterloo and 401 access. (id:51300)
Property Details
| MLS® Number | 40671317 |
| Property Type | Single Family |
| AmenitiesNearBy | Golf Nearby |
| CommunityFeatures | Quiet Area, School Bus |
| EquipmentType | Water Heater |
| Features | Backs On Greenbelt, Conservation/green Belt, Crushed Stone Driveway, Country Residential |
| ParkingSpaceTotal | 12 |
| RentalEquipmentType | Water Heater |
| Structure | Workshop, Shed |
Building
| BathroomTotal | 4 |
| BedroomsAboveGround | 3 |
| BedroomsTotal | 3 |
| Appliances | Dishwasher, Dryer, Garburator, Refrigerator, Washer, Gas Stove(s), Hood Fan |
| ArchitecturalStyle | 2 Level |
| BasementDevelopment | Finished |
| BasementType | Full (finished) |
| ConstructedDate | 1870 |
| ConstructionMaterial | Wood Frame |
| ConstructionStyleAttachment | Detached |
| CoolingType | Central Air Conditioning |
| ExteriorFinish | Brick, Wood |
| FireplaceFuel | Wood,wood |
| FireplacePresent | Yes |
| FireplaceTotal | 2 |
| FireplaceType | Other - See Remarks,stove,other - See Remarks |
| FoundationType | Stone |
| HalfBathTotal | 1 |
| HeatingFuel | Natural Gas |
| HeatingType | Forced Air, Radiant Heat |
| StoriesTotal | 2 |
| SizeInterior | 2803 Sqft |
| Type | House |
| UtilityWater | Well |
Parking
Land
| AccessType | Water Access, Road Access |
| Acreage | Yes |
| LandAmenities | Golf Nearby |
| Sewer | Septic System |
| SizeDepth | 2663 Ft |
| SizeFrontage | 197 Ft |
| SizeIrregular | 12 |
| SizeTotal | 12 Ac|10 - 24.99 Acres |
| SizeTotalText | 12 Ac|10 - 24.99 Acres |
| ZoningDescription | A |
Rooms
| Level | Type | Length | Width | Dimensions |
|---|
| Second Level | 4pc Bathroom | | | 6'3'' x 4'9'' |
| Second Level | Bedroom | | | 12'10'' x 12'2'' |
| Second Level | Bedroom | | | 13'1'' x 12'10'' |
| Second Level | Full Bathroom | | | 10'10'' x 6'4'' |
| Second Level | Primary Bedroom | | | 12'6'' x 11'4'' |
| Basement | 3pc Bathroom | | | 7'11'' x 6'3'' |
| Basement | Storage | | | 6'2'' x 4'1'' |
| Basement | Storage | | | 10'4'' x 5'0'' |
| Basement | Recreation Room | | | 18'7'' x 18'5'' |
| Main Level | Sunroom | | | 26'5'' x 6'7'' |
| Main Level | 2pc Bathroom | | | Measurements not available |
| Main Level | Laundry Room | | | 11'11'' x 11'9'' |
| Main Level | Family Room | | | 26'5'' x 23'0'' |
| Main Level | Kitchen | | | 19'9'' x 11'11'' |
| Main Level | Dining Room | | | 13'10'' x 12'10'' |
| Main Level | Office | | | 13'8'' x 12'5'' |
| Main Level | Foyer | | | 13'8'' x 6'3'' |
Utilities
| Cable | Available |
| Electricity | Available |
| Natural Gas | Available |
| Telephone | Available |
https://www.realtor.ca/real-estate/27601953/1349-queen-street-new-dundee







