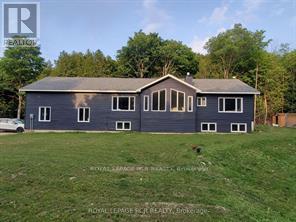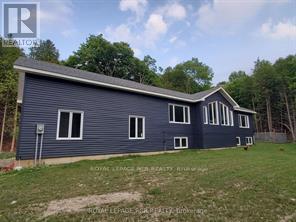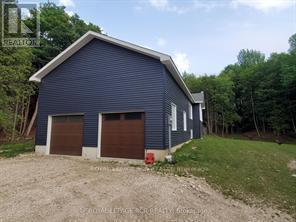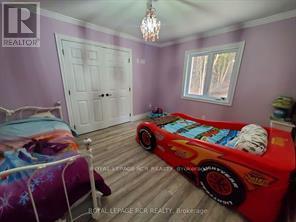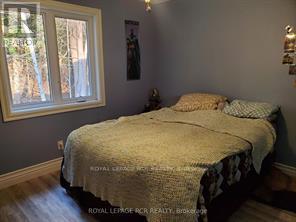135 Lake Drive West Grey, Ontario N0C 1H0
3 Bedroom 2 Bathroom
Raised Bungalow Fireplace Air Exchanger Forced Air
$699,900
2021 Custom Guildcrest Built Bungalow With A 10 Yr ( Builder) Warranty On 1.2 Acres. Cathedral Ceilings. Attached 2 Car Garage. Propane Fireplace. Basement Ready To Finish With 9 Foot Ceilings. (id:51300)
Property Details
| MLS® Number | X8254752 |
| Property Type | Single Family |
| Community Name | Rural West Grey |
| ParkingSpaceTotal | 10 |
| Structure | Shed |
Building
| BathroomTotal | 2 |
| BedroomsAboveGround | 3 |
| BedroomsTotal | 3 |
| Amenities | Fireplace(s) |
| Appliances | Garage Door Opener Remote(s) |
| ArchitecturalStyle | Raised Bungalow |
| BasementDevelopment | Unfinished |
| BasementType | N/a (unfinished) |
| ConstructionStyleAttachment | Detached |
| CoolingType | Air Exchanger |
| ExteriorFinish | Vinyl Siding |
| FireplacePresent | Yes |
| FireplaceTotal | 1 |
| FoundationType | Concrete |
| HeatingFuel | Propane |
| HeatingType | Forced Air |
| StoriesTotal | 1 |
| Type | House |
Parking
| Attached Garage |
Land
| Acreage | No |
| Sewer | Septic System |
| SizeDepth | 297 Ft |
| SizeFrontage | 175 Ft |
| SizeIrregular | 175.6 X 297 Ft ; Very Irregular |
| SizeTotalText | 175.6 X 297 Ft ; Very Irregular|1/2 - 1.99 Acres |
| ZoningDescription | Haz- R2 |
Rooms
| Level | Type | Length | Width | Dimensions |
|---|---|---|---|---|
| Basement | Recreational, Games Room | 10.1 m | 7.62 m | 10.1 m x 7.62 m |
| Basement | Games Room | 3.9 m | 3.52 m | 3.9 m x 3.52 m |
| Basement | Utility Room | 4.4 m | 3.28 m | 4.4 m x 3.28 m |
| Main Level | Kitchen | 4.82 m | 3.89 m | 4.82 m x 3.89 m |
| Main Level | Dining Room | 3.84 m | 3.7 m | 3.84 m x 3.7 m |
| Main Level | Living Room | 5.22 m | 4.53 m | 5.22 m x 4.53 m |
| Main Level | Primary Bedroom | 4.16 m | 3.75 m | 4.16 m x 3.75 m |
| Main Level | Bedroom 2 | 4.01 m | 3.33 m | 4.01 m x 3.33 m |
| Main Level | Bedroom 3 | 3.55 m | 3.31 m | 3.55 m x 3.31 m |
https://www.realtor.ca/real-estate/26780361/135-lake-drive-west-grey-rural-west-grey
Bob Gillies
Broker

