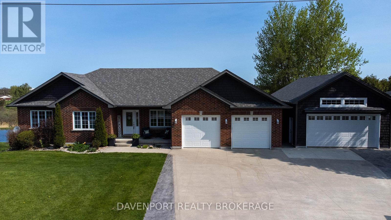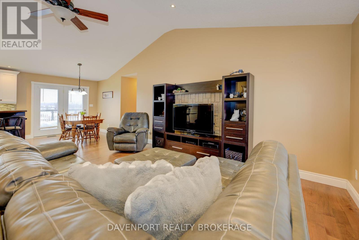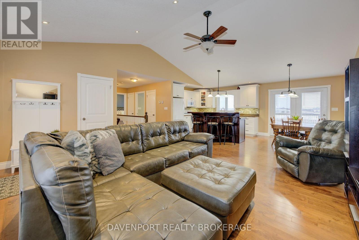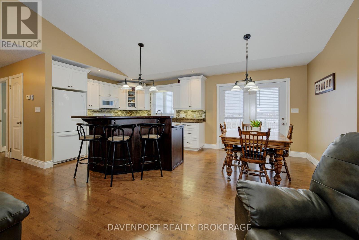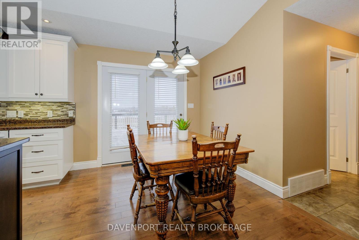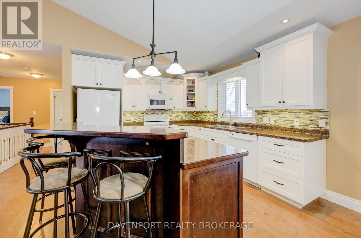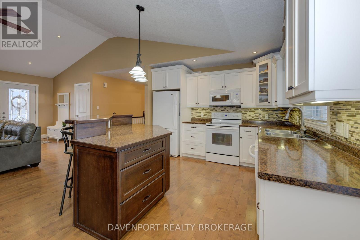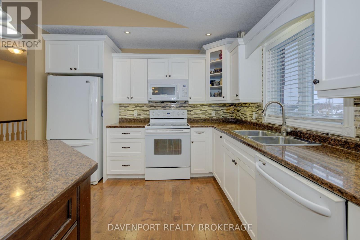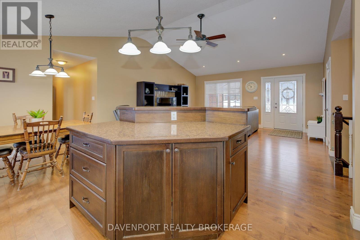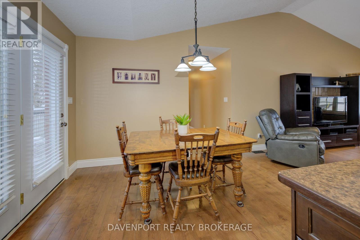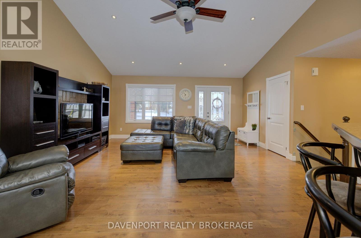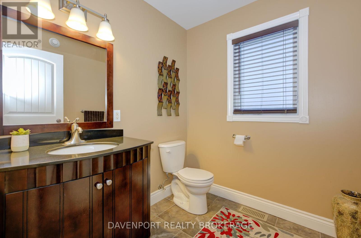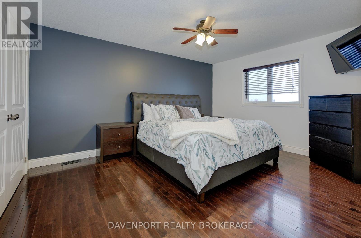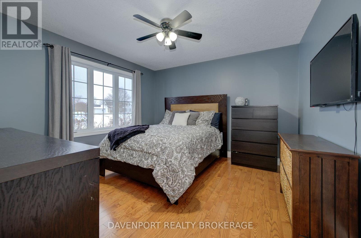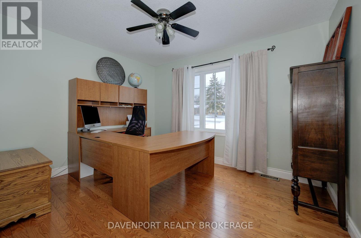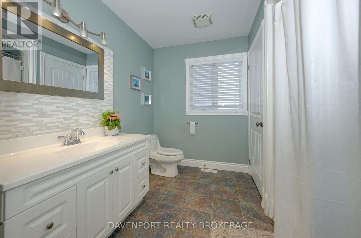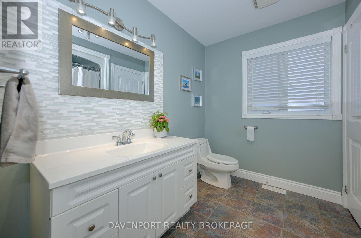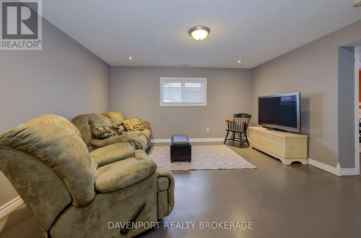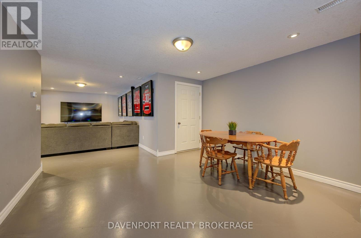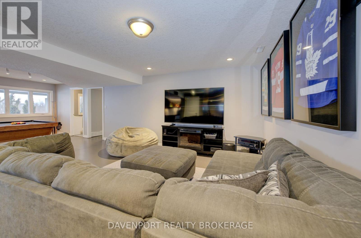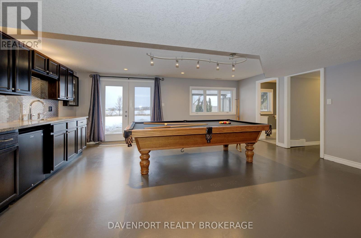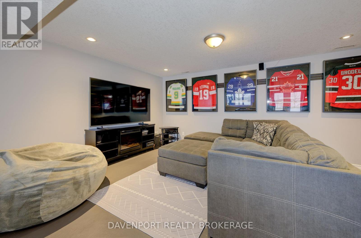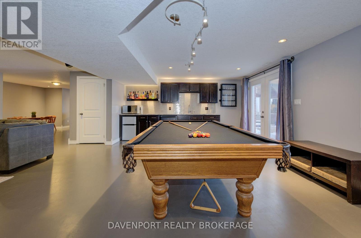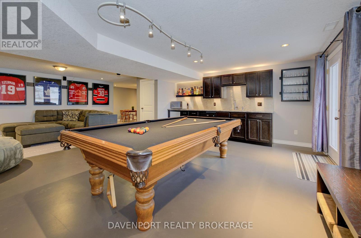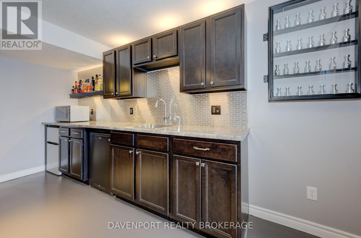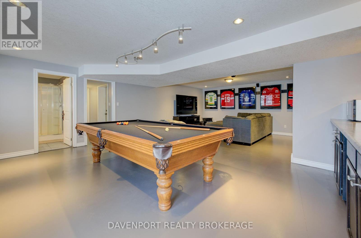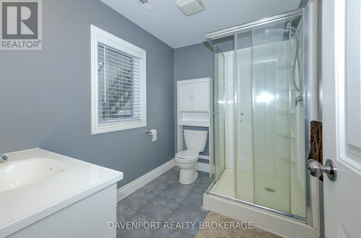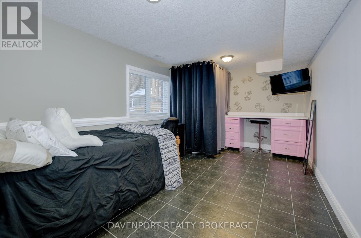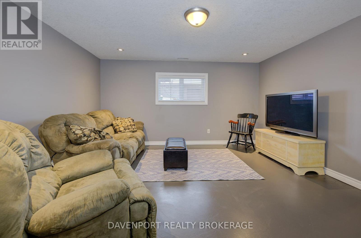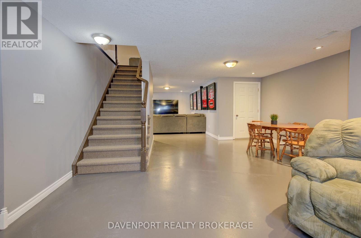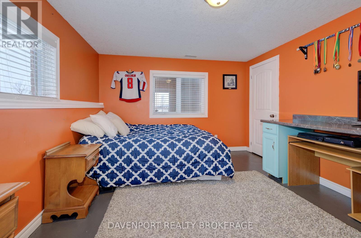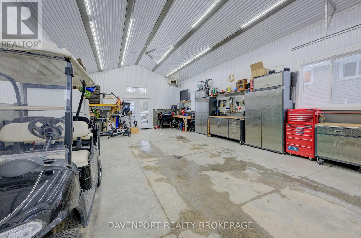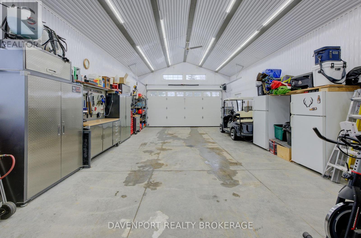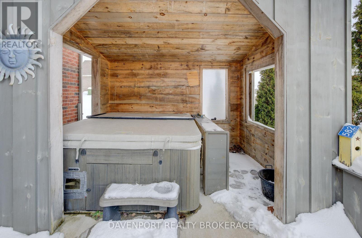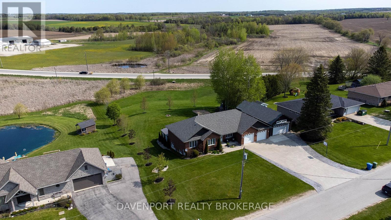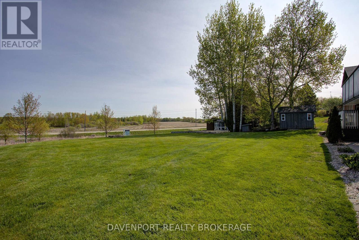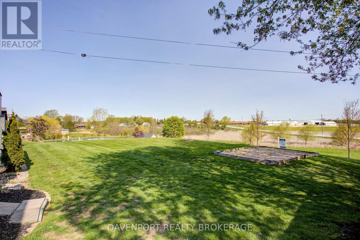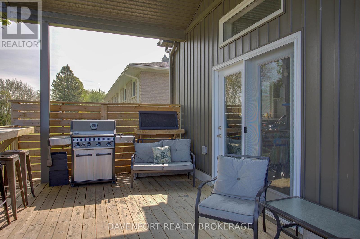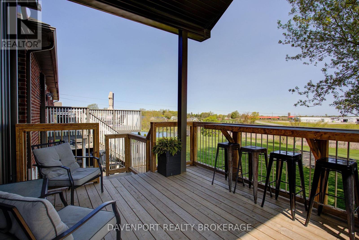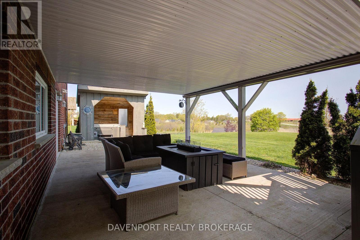5 Bedroom 3 Bathroom
Bungalow Central Air Conditioning Forced Air
$1,100,000
This custom-built all-brick bungalow sounds like a dream! Its attached double car garage and detached shop,offers both practicality and luxury. The interior is beautifully decorated and spacious, with 3+2 bedrooms and2.5 baths. The open concept living room and kitchen with a cathedral ceiling create a welcoming atmosphere,especially with the walkout to the deck. Entertaining options abound with multiple outdoor spaces, includinga large deck, covered concrete patio, and an upper patio outside the shop, all perfect for gatherings. Thelower level sounds like a fantastic place to host guests, with a large rec room, wet bar, and games area. Thein-floor heating adds to the comfort and coziness of the home, while the concrete patio, stamped concretewalkways, and landscaped yard enhance its charm. The detached garage, built in 2020, is equipped withmodern amenities like natural gas heat, LED lighting and wifi, making it a versatile space for whatever youdesire. Additionally, the basement's potential to be converted into an in-law suite or accessory dwelling unitadds even more value to this already impressive property. All this in a country estate community just minutesaway from the conveniences of the Town of Mount Forest. (id:51300)
Property Details
| MLS® Number | X8263870 |
| Property Type | Single Family |
| Community Name | Rural West Grey |
| Amenities Near By | Hospital, Park, Place Of Worship |
| Community Features | Community Centre |
| Parking Space Total | 14 |
Building
| Bathroom Total | 3 |
| Bedrooms Above Ground | 3 |
| Bedrooms Below Ground | 2 |
| Bedrooms Total | 5 |
| Architectural Style | Bungalow |
| Basement Development | Finished |
| Basement Type | Full (finished) |
| Construction Style Attachment | Detached |
| Cooling Type | Central Air Conditioning |
| Exterior Finish | Brick, Vinyl Siding |
| Heating Fuel | Natural Gas |
| Heating Type | Forced Air |
| Stories Total | 1 |
| Type | House |
Parking
Land
| Acreage | No |
| Land Amenities | Hospital, Park, Place Of Worship |
| Sewer | Septic System |
| Size Irregular | 115 Ft |
| Size Total Text | 115 Ft|1/2 - 1.99 Acres |
Rooms
| Level | Type | Length | Width | Dimensions |
|---|
| Basement | Bedroom 4 | 4.52 m | 3.48 m | 4.52 m x 3.48 m |
| Basement | Bedroom 5 | 2.97 m | 4.8 m | 2.97 m x 4.8 m |
| Basement | Recreational, Games Room | 9.96 m | 12.45 m | 9.96 m x 12.45 m |
| Basement | Bathroom | 1.85 m | 2.51 m | 1.85 m x 2.51 m |
| Main Level | Living Room | 5.05 m | 5.26 m | 5.05 m x 5.26 m |
| Main Level | Dining Room | 3.3 m | 2.77 m | 3.3 m x 2.77 m |
| Main Level | Kitchen | 3.3 m | 3.3 m | 3.3 m x 3.3 m |
| Main Level | Bathroom | 3.3 m | 2.74 m | 3.3 m x 2.74 m |
| Main Level | Primary Bedroom | 4.55 m | 3.63 m | 4.55 m x 3.63 m |
| Main Level | Bedroom 2 | 3.66 m | 3.68 m | 3.66 m x 3.68 m |
| Main Level | Bedroom 3 | 3.1 m | 3.58 m | 3.1 m x 3.58 m |
| Main Level | Bathroom | 2.03 m | 1.85 m | 2.03 m x 1.85 m |
https://www.realtor.ca/real-estate/26791241/135-mcfarlin-dr-west-grey-rural-west-grey

