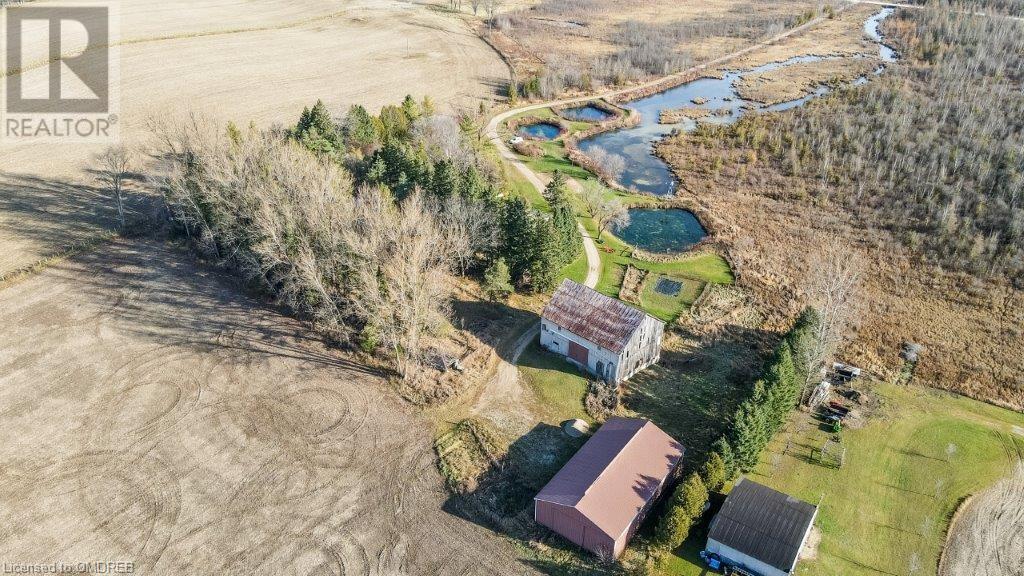5 Bedroom 3 Bathroom 2630 sqft
Fireplace Central Air Conditioning Heat Pump Acreage
$1,448,000
Discover ultimate retreat in this extraordinary 50-acre property, perfectly tailored for those embracing retirement or working from home. This expansive land boasts 26 acres of workable terrain, 7 acres of pristine hardwood, and dedicated conservation areas. Amenities include barn with 6 stalls and spacious 42x72 driveshed, ideal haven for your golf cart, ATV, snowmobile, and all your adventure gear. Picture yourself gazing out from your living room at headwaters cascade in front of your windows, feeding the Wodehouse creek and three freshwater ponds. Embrace the serene lifestyle, where you can swim or kayak on your property. Enjoy abundant wildlife, creating a haven for fishing, bird and animal watching, photography, and even hunting. Just a short 20-minute drive away, Georgian Bay beckons with its allure. In winter, traverse snowy landscapes with ease, whether snowshoeing, cross-country skiing, or snowmobiling. Beaver Valley Ski Club is a mere 15 minutes away. Completely renovated (2023) home (over $700K spent) with new: Electrical 2023, Plumbing 2023, Drywall, Spray & Foam Insulation 2023,Roof (Standing Seam Metal) 2023, Exterior (Hardie Board) 2023, Kitchen & Appliances 2023, Generator 24 KW 2023, Heat Pump 2023, Water Treatment System 2023 ( Iron Filter, UV-Light Carbon Filter), Reversed Osmosis System 2023, Steam Room & Hot Tub 2023, Floors, Windows & Doors (interior & exterior) 2023, 2 Wells(Bored & Drilled) (id:51300)
Property Details
| MLS® Number | 40582868 |
| Property Type | Single Family |
| AmenitiesNearBy | Ski Area |
| CommunityFeatures | Quiet Area |
| EquipmentType | Propane Tank |
| Features | Conservation/green Belt, Country Residential |
| ParkingSpaceTotal | 20 |
| RentalEquipmentType | Propane Tank |
| Structure | Barn |
| ViewType | View Of Water |
Building
| BathroomTotal | 3 |
| BedroomsAboveGround | 5 |
| BedroomsTotal | 5 |
| Appliances | Dishwasher, Dryer, Refrigerator, Stove, Washer, Hood Fan, Window Coverings, Hot Tub |
| BasementDevelopment | Partially Finished |
| BasementType | Partial (partially Finished) |
| ConstructionStyleAttachment | Detached |
| CoolingType | Central Air Conditioning |
| ExteriorFinish | Hardboard |
| FireplacePresent | Yes |
| FireplaceTotal | 1 |
| FoundationType | Block |
| HalfBathTotal | 1 |
| HeatingFuel | Propane |
| HeatingType | Heat Pump |
| StoriesTotal | 2 |
| SizeInterior | 2630 Sqft |
| Type | House |
| UtilityWater | Drilled Well, Dug Well |
Land
| Acreage | Yes |
| LandAmenities | Ski Area |
| Sewer | Septic System |
| SizeIrregular | 50.26 |
| SizeTotal | 50.26 Ac|50 - 100 Acres |
| SizeTotalText | 50.26 Ac|50 - 100 Acres |
| ZoningDescription | A1 & H & W |
Rooms
| Level | Type | Length | Width | Dimensions |
|---|
| Second Level | 3pc Bathroom | | | Measurements not available |
| Second Level | Den | | | 7'9'' x 9'8'' |
| Second Level | Bedroom | | | 7'4'' x 10'10'' |
| Second Level | Bedroom | | | 7'3'' x 10'9'' |
| Second Level | Bedroom | | | 9'6'' x 9'6'' |
| Second Level | Bedroom | | | 13'8'' x 15'9'' |
| Lower Level | Bonus Room | | | 8'0'' x 26'6'' |
| Lower Level | Mud Room | | | 11'11'' x 12'0'' |
| Lower Level | Storage | | | 5'6'' x 10'4'' |
| Lower Level | Storage | | | 9'3'' x 10'6'' |
| Main Level | Full Bathroom | | | Measurements not available |
| Main Level | Primary Bedroom | | | 12'4'' x 12'9'' |
| Main Level | Family Room | | | 11'9'' x 29'0'' |
| Main Level | Dining Room | | | 15'9'' x 18'1'' |
| Main Level | Kitchen | | | 13'6'' x 23'4'' |
| Main Level | 2pc Bathroom | | | Measurements not available |
| Main Level | Mud Room | | | 8'5'' x 15'2'' |
https://www.realtor.ca/real-estate/26843142/135850-9th-line-grey-highlands










































