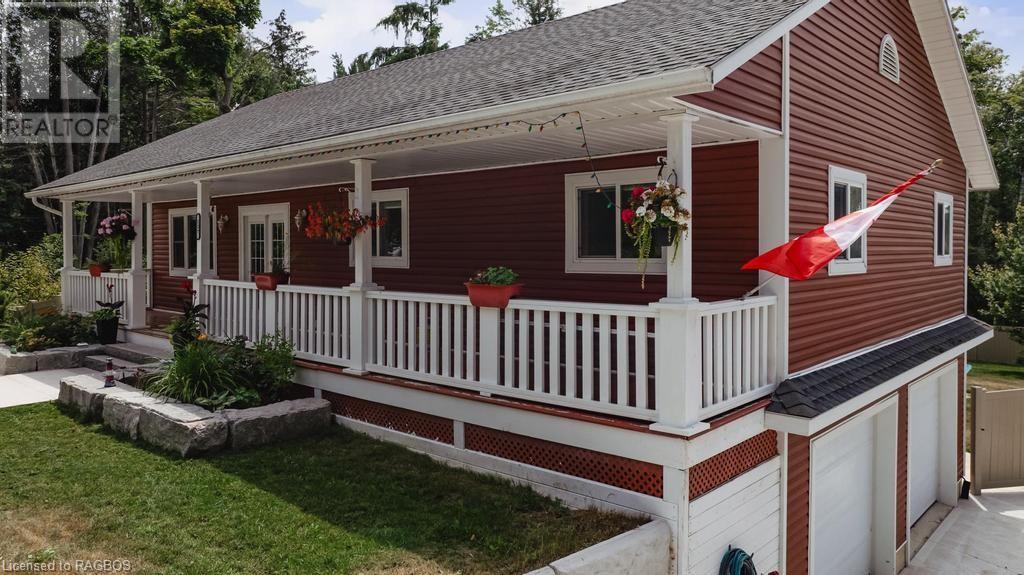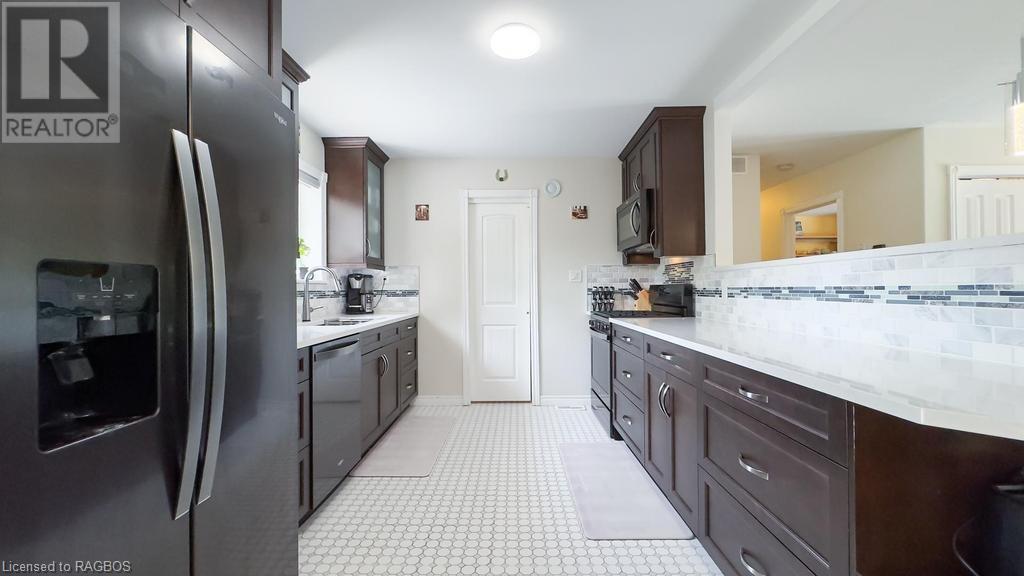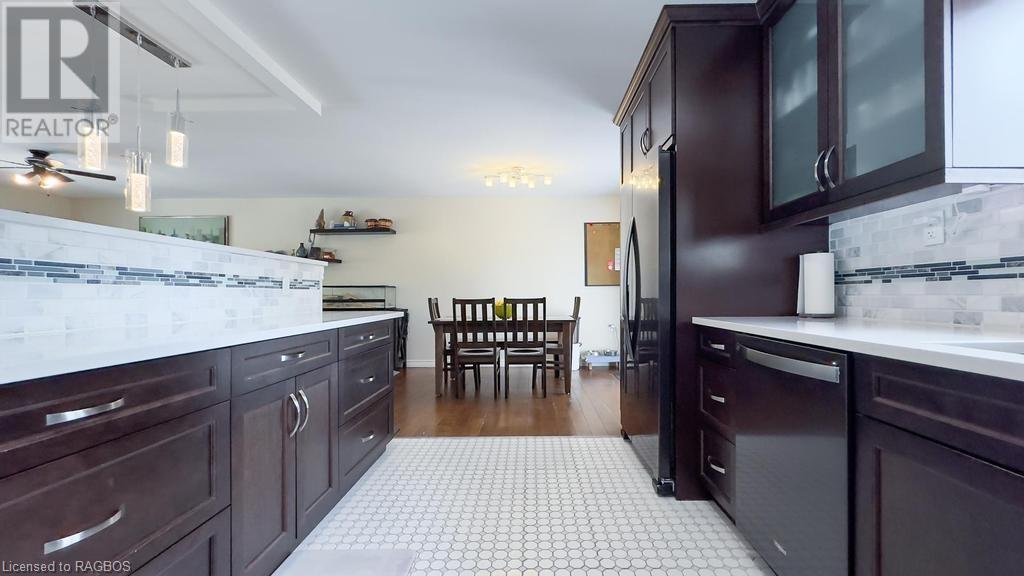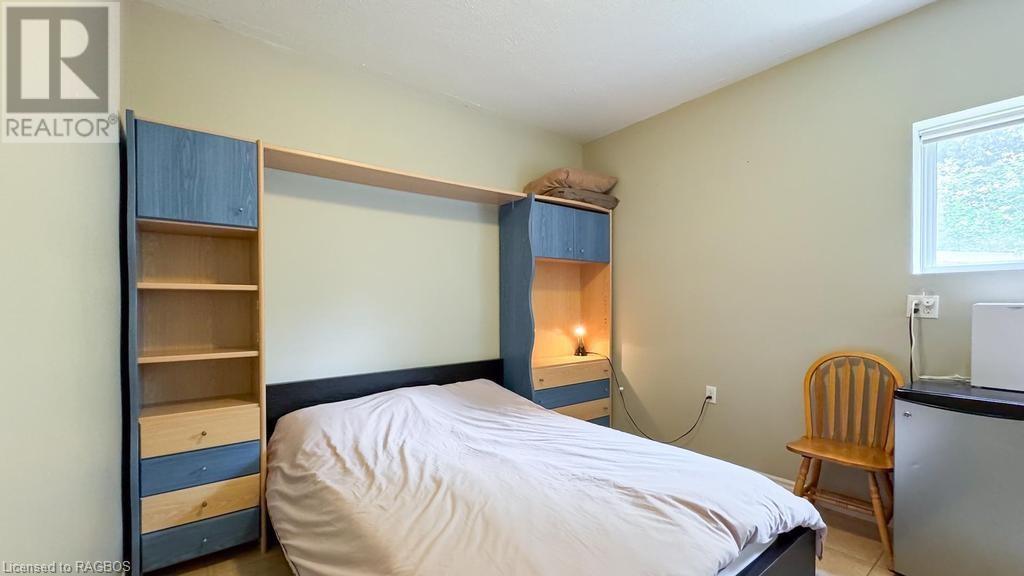137 Lake Range Drive Huron-Kinloss, Ontario N0G 2R0
$739,900
Welcome to 137 Lake Range Drive This charming bungalow offers the perfect blend of comfort and convenience. Featuring: 5 Bedrooms: Plenty of space for a growing family or guests. 3 Bathrooms: Ensuring everyone has their own space. Detached 28x30' shop AND attached 2 car garage: Ideal for hobbies or extra storage. Large Front Porch: Perfect for enjoying morning coffee or relaxing evenings. Concrete Driveway: Ample parking for multiple vehicles. Comfort: Generator hook-up, fully fenced back yard, deck overlooking the backyard, basement walk out to backyard and attached garage. Located in a desirable neighborhood, this property combines classic charm with modern amenities. Don't miss the opportunity to make this house your home. Contact a Realtor today to schedule a viewing! (id:51300)
Open House
This property has open houses!
10:00 am
Ends at:12:00 pm
Property Details
| MLS® Number | 40616873 |
| Property Type | Single Family |
| AmenitiesNearBy | Beach |
| CommunityFeatures | Community Centre, School Bus |
| EquipmentType | None |
| Features | Automatic Garage Door Opener |
| ParkingSpaceTotal | 8 |
| RentalEquipmentType | None |
| Structure | Porch |
Building
| BathroomTotal | 3 |
| BedroomsAboveGround | 3 |
| BedroomsBelowGround | 2 |
| BedroomsTotal | 5 |
| Appliances | Dishwasher, Dryer, Microwave, Refrigerator, Stove, Washer, Window Coverings, Garage Door Opener |
| ArchitecturalStyle | Bungalow |
| BasementDevelopment | Finished |
| BasementType | Full (finished) |
| ConstructedDate | 2010 |
| ConstructionStyleAttachment | Detached |
| CoolingType | Central Air Conditioning |
| ExteriorFinish | Vinyl Siding |
| FireProtection | Smoke Detectors |
| FoundationType | Poured Concrete |
| HeatingFuel | Natural Gas |
| HeatingType | In Floor Heating, Forced Air |
| StoriesTotal | 1 |
| SizeInterior | 2125 Sqft |
| Type | House |
| UtilityWater | Municipal Water |
Parking
| Attached Garage | |
| Detached Garage |
Land
| AccessType | Water Access |
| Acreage | No |
| LandAmenities | Beach |
| LandscapeFeatures | Landscaped |
| Sewer | Septic System |
| SizeFrontage | 102 Ft |
| SizeTotalText | Under 1/2 Acre |
| ZoningDescription | R1 |
Rooms
| Level | Type | Length | Width | Dimensions |
|---|---|---|---|---|
| Basement | 3pc Bathroom | Measurements not available | ||
| Basement | Bedroom | 12'9'' x 10'8'' | ||
| Basement | Bedroom | 13'0'' x 12'6'' | ||
| Basement | Family Room | 18'0'' x 9'7'' | ||
| Main Level | 4pc Bathroom | Measurements not available | ||
| Main Level | 4pc Bathroom | Measurements not available | ||
| Main Level | Bedroom | 13'3'' x 9'11'' | ||
| Main Level | Bedroom | 11'0'' x 10'0'' | ||
| Main Level | Primary Bedroom | 13'3'' x 11'10'' | ||
| Main Level | Living Room | 19'2'' x 13'4'' | ||
| Main Level | Dining Room | 9'9'' x 9'9'' | ||
| Main Level | Kitchen | 11'6'' x 10'3'' |
https://www.realtor.ca/real-estate/27156425/137-lake-range-drive-huron-kinloss
Jen Edwards
Salesperson
Cheryl Johnston
Broker






































