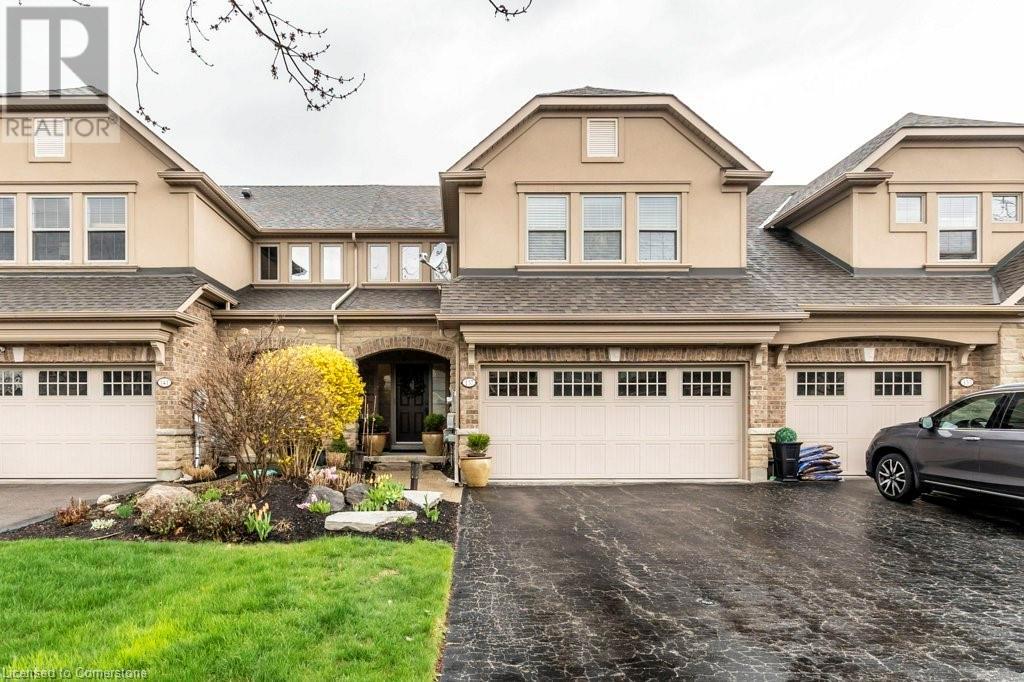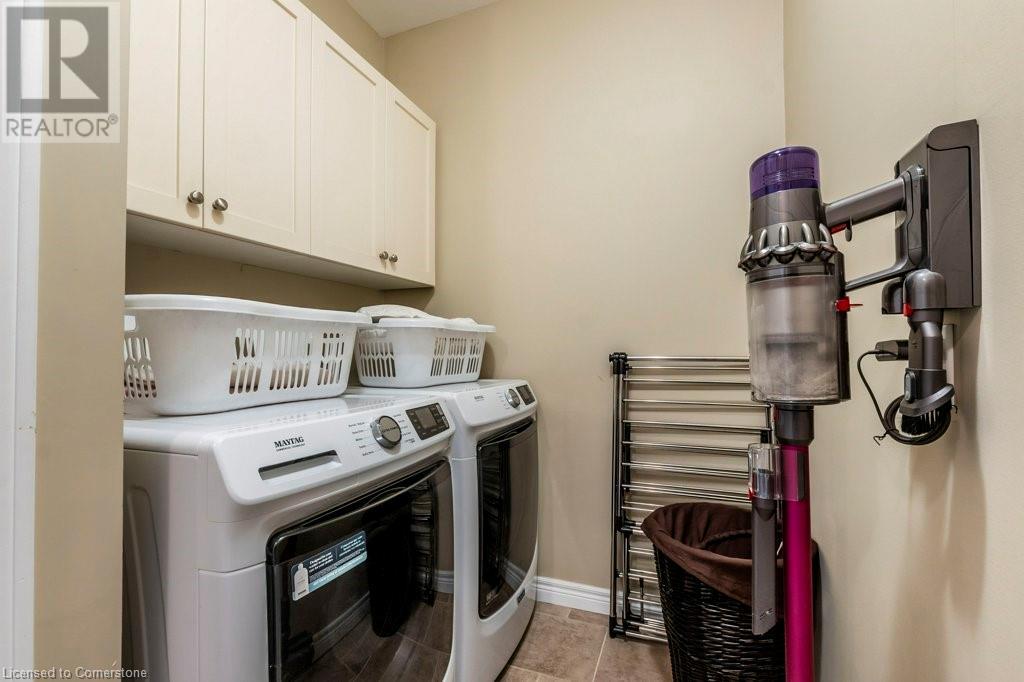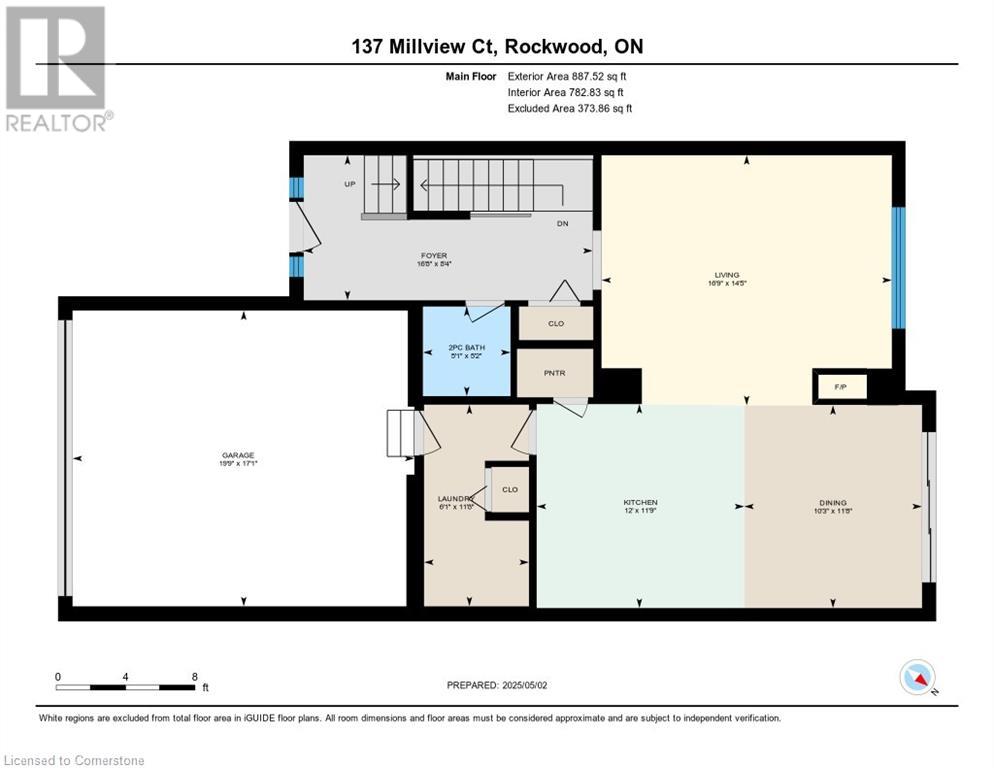137 Millview Court Rockwood, Ontario N0B 2K0
3 Bedroom 4 Bathroom 2,010 ft2
2 Level Forced Air, Heat Pump
$1,199,900
Welcome to 137 Millview Court in the Town of Rockwood. Home to an incredible Conservation Park known for its caves, Glacier bluffs and some of the oldest dated trees in Ontario. Minutes to the Acton Go station for commuters and 20 min to the 401 for access. The home features 2000+ sqft and 9' ceilings with an additional fully finished basement boasting almost 10' ceilings. The sellers have upgraded the heating and cooling system to a very efficient forced air Heat pump. These Freehold Executive Townhomes never seem to last on the market long! (id:51300)
Property Details
| MLS® Number | 40724094 |
| Property Type | Single Family |
| Amenities Near By | Airport, Beach, Golf Nearby, Park, Playground, Schools, Shopping |
| Community Features | Quiet Area |
| Features | Conservation/green Belt |
| Parking Space Total | 6 |
Building
| Bathroom Total | 4 |
| Bedrooms Above Ground | 2 |
| Bedrooms Below Ground | 1 |
| Bedrooms Total | 3 |
| Appliances | Water Softener |
| Architectural Style | 2 Level |
| Basement Development | Finished |
| Basement Type | Full (finished) |
| Construction Material | Wood Frame |
| Construction Style Attachment | Link |
| Exterior Finish | Brick, Concrete, Stone, Stucco, Wood |
| Half Bath Total | 1 |
| Heating Type | Forced Air, Heat Pump |
| Stories Total | 2 |
| Size Interior | 2,010 Ft2 |
| Type | House |
| Utility Water | Municipal Water |
Parking
| Attached Garage |
Land
| Access Type | Highway Access, Highway Nearby |
| Acreage | No |
| Land Amenities | Airport, Beach, Golf Nearby, Park, Playground, Schools, Shopping |
| Sewer | Municipal Sewage System |
| Size Depth | 122 Ft |
| Size Frontage | 25 Ft |
| Size Total Text | Under 1/2 Acre |
| Zoning Description | R4 |
Rooms
| Level | Type | Length | Width | Dimensions |
|---|---|---|---|---|
| Second Level | 4pc Bathroom | 5'1'' x 8'10'' | ||
| Second Level | Full Bathroom | 7'11'' x 16'7'' | ||
| Second Level | Bedroom | 17'0'' x 12'11'' | ||
| Second Level | Primary Bedroom | 17'8'' x 16'6'' | ||
| Basement | Recreation Room | 13'4'' x 17'8'' | ||
| Basement | Bedroom | 11'6'' x 16'2'' | ||
| Basement | 4pc Bathroom | 5'4'' x 8'7'' | ||
| Main Level | Living Room | 14'5'' x 16'9'' | ||
| Main Level | Laundry Room | 11'8'' x 6'1'' | ||
| Main Level | Kitchen | 11'9'' x 12'0'' | ||
| Main Level | Dining Room | 11'8'' x 10'3'' | ||
| Main Level | Foyer | 8'4'' x 16'8'' | ||
| Main Level | 2pc Bathroom | 5'2'' x 5'1'' |
https://www.realtor.ca/real-estate/28259421/137-millview-court-rockwood
Ryan Morris
Salesperson




















































