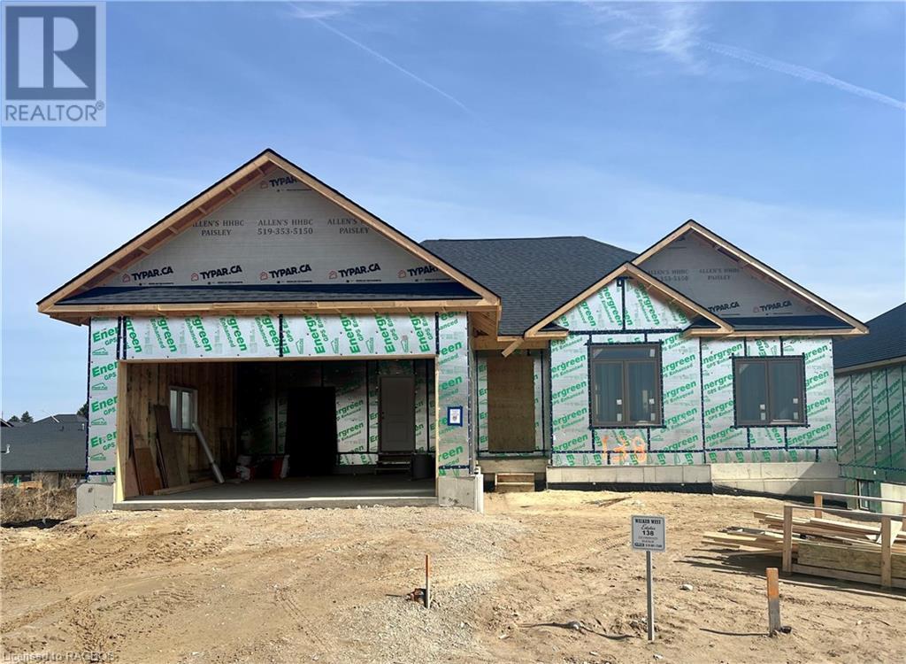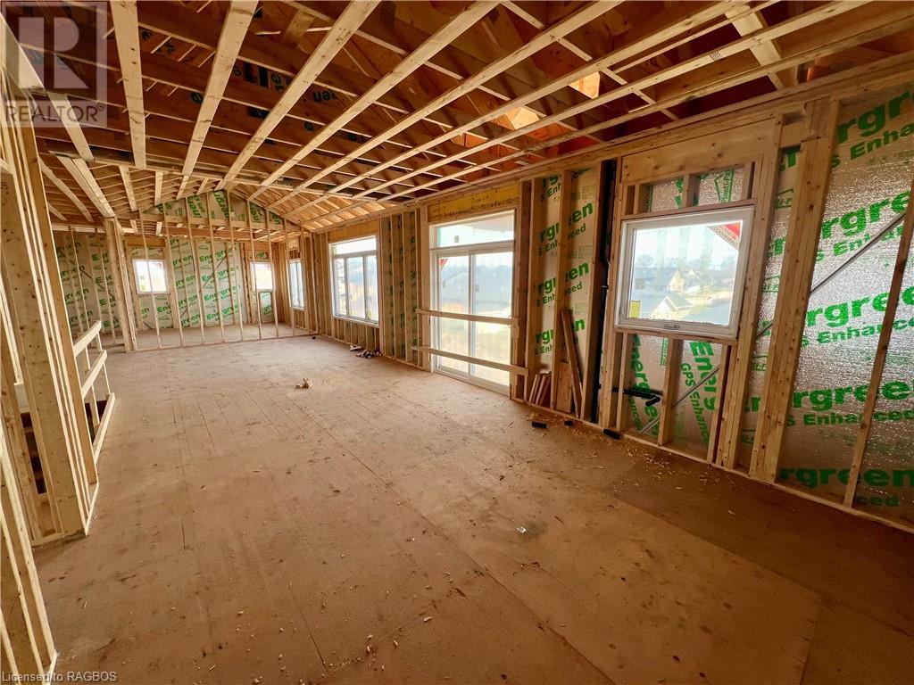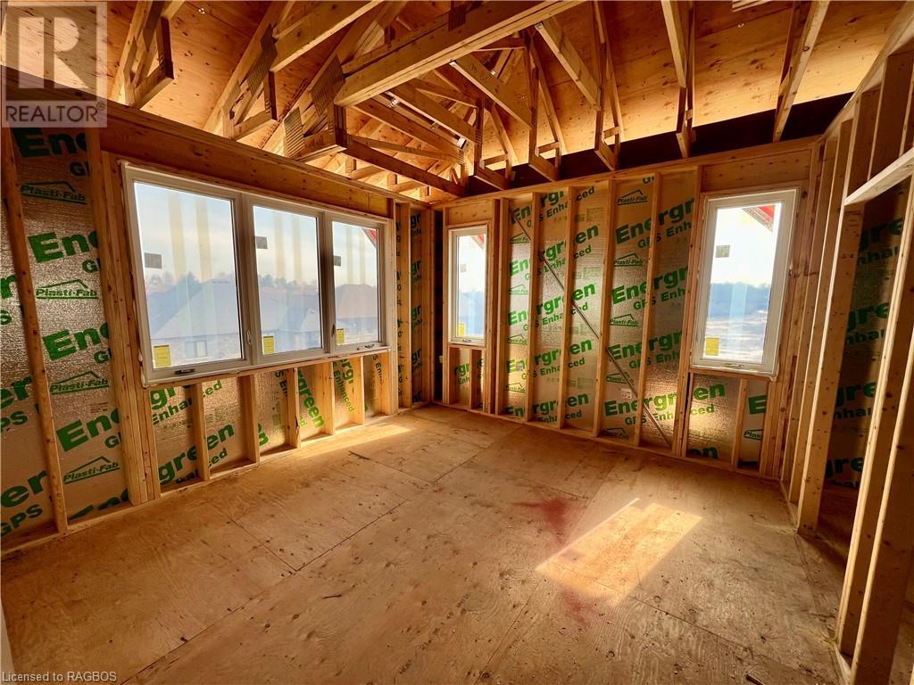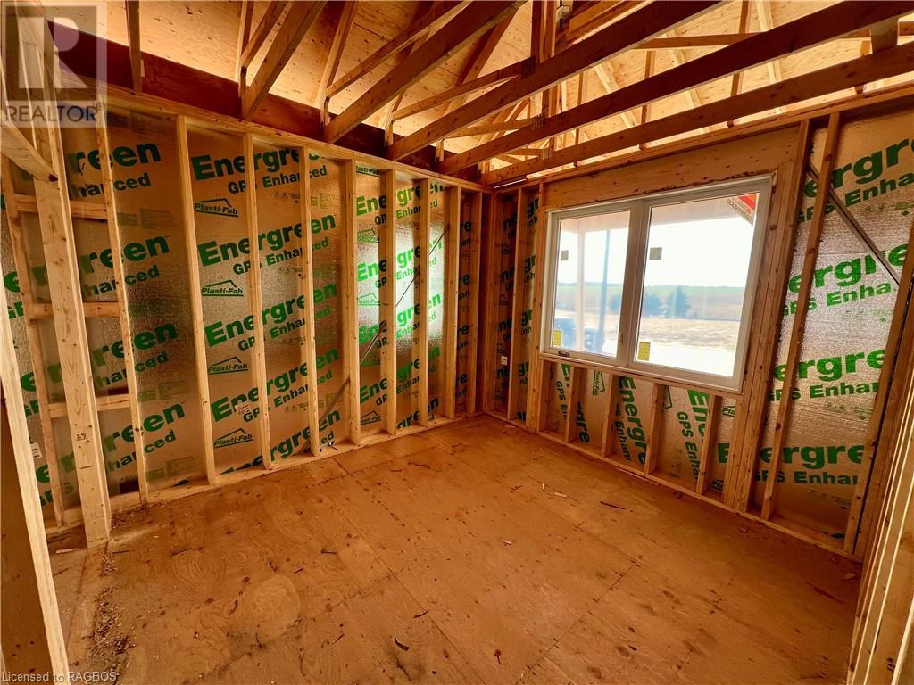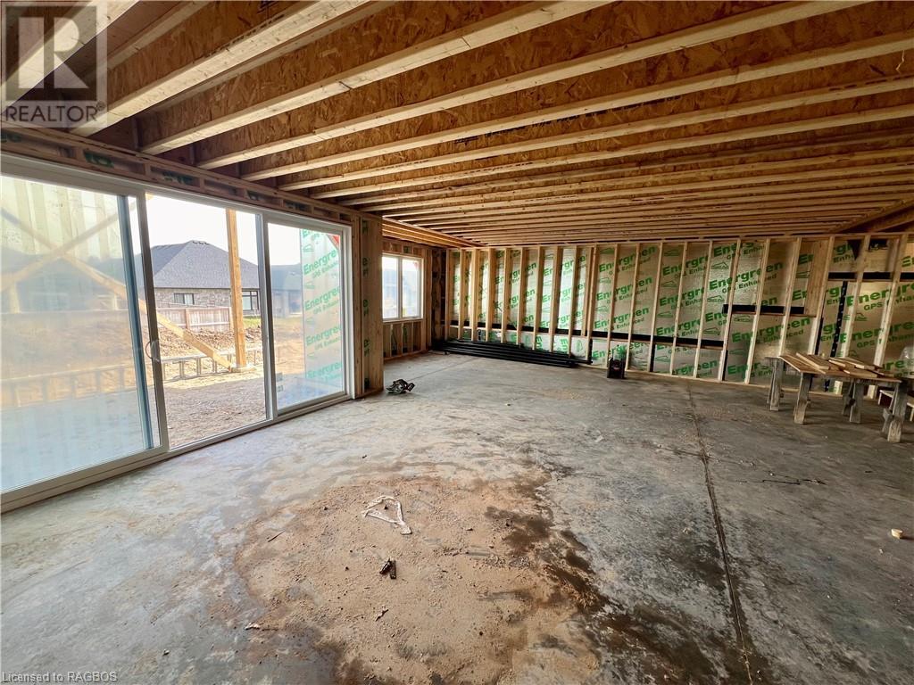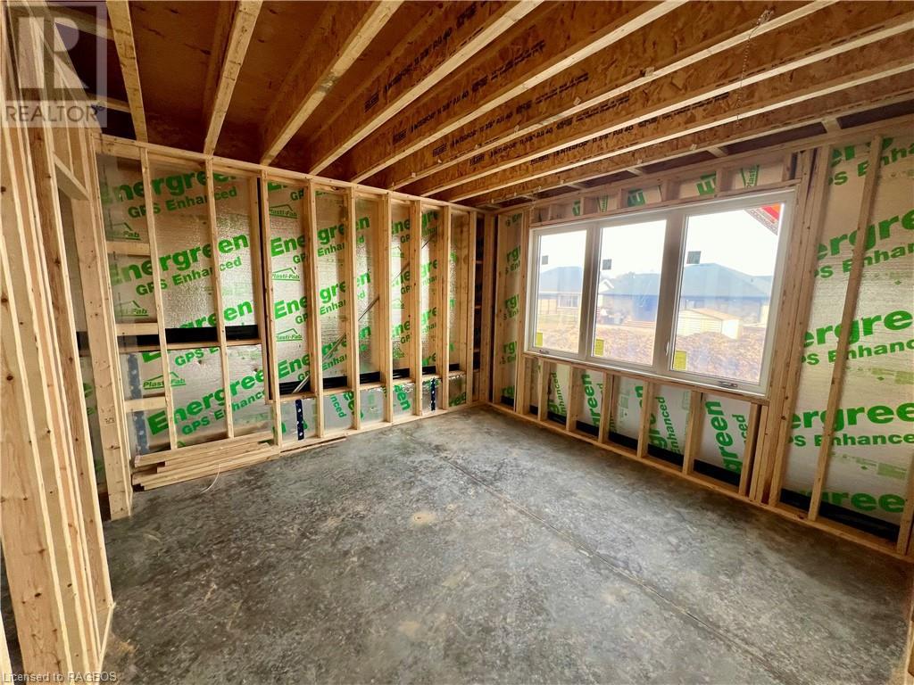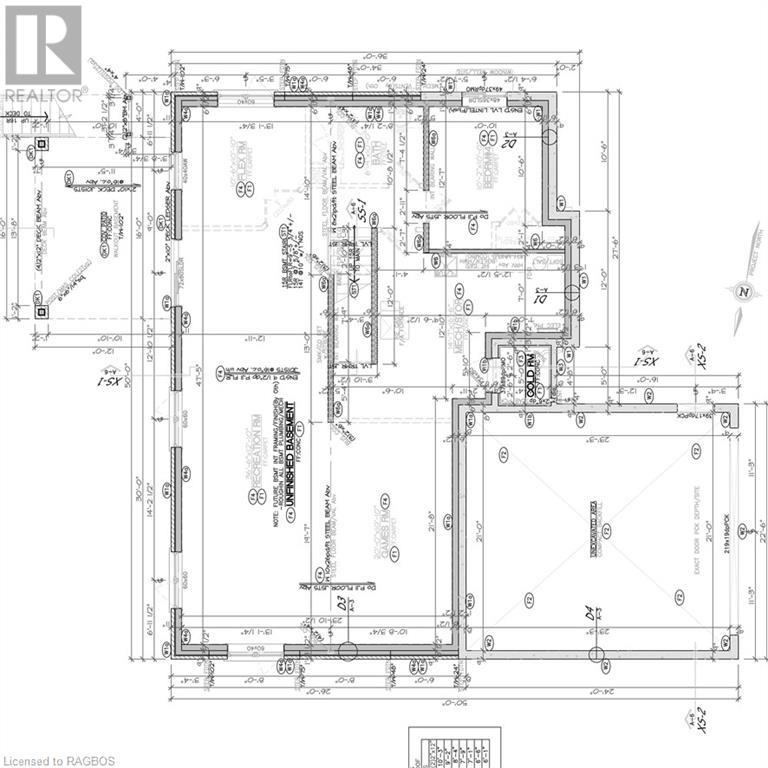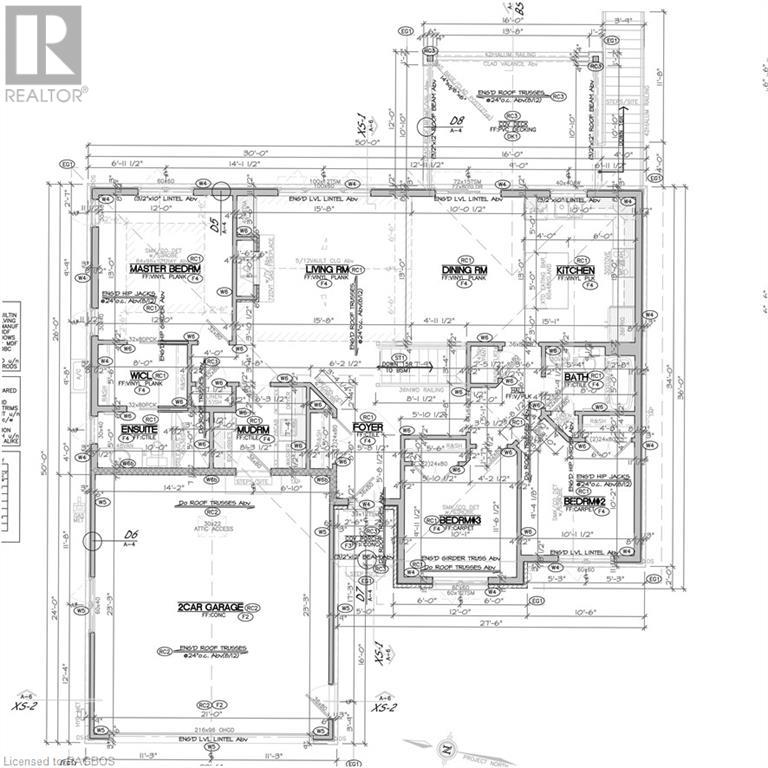4 Bedroom 3 Bathroom 1521 sqft
Bungalow Central Air Conditioning Forced Air Landscaped
$719,900
Introducing a brand-new walk-out bungalow situated in the charming town of Walkerton. This spacious 3 bedroom, 2-bathroom home is nestled in the desirable Walker West Estates on the west side of Walkerton. The layout comprises 3 bedrooms on the main floor and with the possibility of an additional 1 in the walk-out basement. Enjoy the finest features, including sleek quartz countertops, convenient main floor laundry, luxurious vinyl plank flooring, a generously sized future recreation room, and a rear covered deck for outdoor relaxation. The package also includes a double concrete driveway and a fully sodded and landscaped yard, ensuring your new home is move-in ready. The home will be ready in the summer of 2024. Purchase now to have the opportunity to select some of the finishes. House is currently for sale without basement finished but can be completely finished for approximately $60,000.00. Rooms will be framed and wired. Home covered under the Tarion Warranty program for added peace of mind. Don't miss this opportunity – call today for more details and make this beautiful new home your own. (id:51300)
Property Details
| MLS® Number | 40553166 |
| Property Type | Single Family |
| AmenitiesNearBy | Hospital, Playground, Schools, Shopping |
| CommunityFeatures | Community Centre, School Bus |
| Features | Country Residential |
| ParkingSpaceTotal | 4 |
Building
| BathroomTotal | 3 |
| BedroomsAboveGround | 3 |
| BedroomsBelowGround | 1 |
| BedroomsTotal | 4 |
| Appliances | Water Softener, Garage Door Opener |
| ArchitecturalStyle | Bungalow |
| BasementDevelopment | Unfinished |
| BasementType | Full (unfinished) |
| ConstructionStyleAttachment | Detached |
| CoolingType | Central Air Conditioning |
| ExteriorFinish | Brick Veneer, Vinyl Siding |
| HeatingFuel | Natural Gas |
| HeatingType | Forced Air |
| StoriesTotal | 1 |
| SizeInterior | 1521 Sqft |
| Type | House |
| UtilityWater | Municipal Water |
Parking
Land
| Acreage | No |
| LandAmenities | Hospital, Playground, Schools, Shopping |
| LandscapeFeatures | Landscaped |
| Sewer | Municipal Sewage System |
| SizeFrontage | 59 Ft |
| SizeTotalText | Under 1/2 Acre |
| ZoningDescription | R1 |
Rooms
| Level | Type | Length | Width | Dimensions |
|---|
| Lower Level | Cold Room | | | 5'0'' x 4'4'' |
| Lower Level | Bedroom | | | 10'2'' x 10'0'' |
| Lower Level | 3pc Bathroom | | | 10'0'' x 6'9'' |
| Lower Level | Bonus Room | | | 10'10'' x 10'6'' |
| Lower Level | Recreation Room | | | 36'6'' x 12'10'' |
| Lower Level | Games Room | | | 20'0'' x 10'0'' |
| Main Level | Utility Room | | | 16'6'' x 14'7'' |
| Main Level | Mud Room | | | 8'3'' x 7'4'' |
| Main Level | 4pc Bathroom | | | 8'0'' x 5'4'' |
| Main Level | Full Bathroom | | | 10'0'' x 5'0'' |
| Main Level | Primary Bedroom | | | 13'0'' x 12'0'' |
| Main Level | Kitchen | | | 18'0'' x 15'1'' |
| Main Level | Dining Room | | | 13'0'' x 10'0'' |
| Main Level | Living Room | | | 15'8'' x 13'0'' |
| Main Level | Foyer | | | 5'8'' x 8'0'' |
| Main Level | Bedroom | | | 10'2'' x 10'1'' |
| Main Level | Bedroom | | | 11'6'' x 10'1'' |
https://www.realtor.ca/real-estate/26615573/138-devinwood-avenue-walkerton

