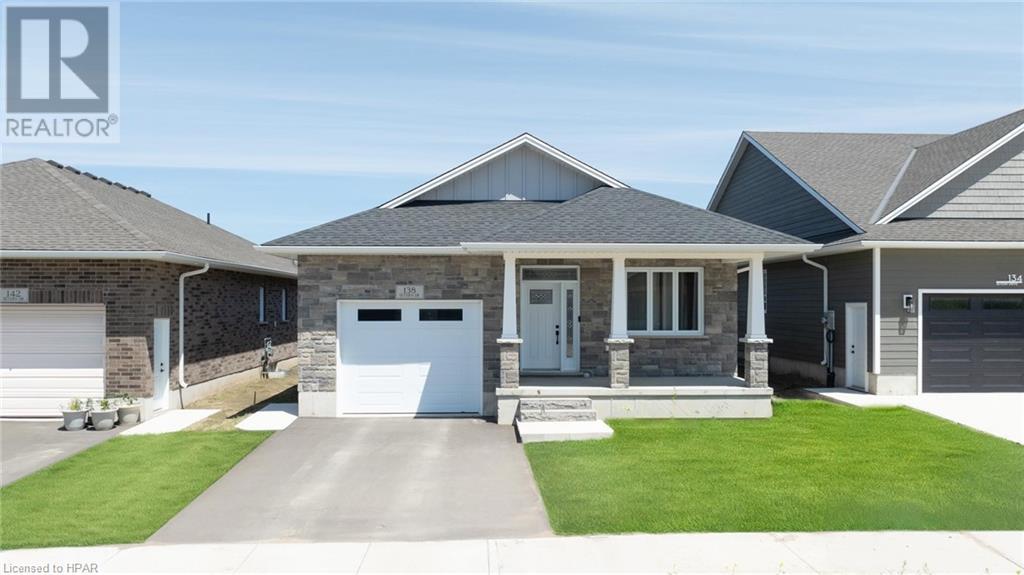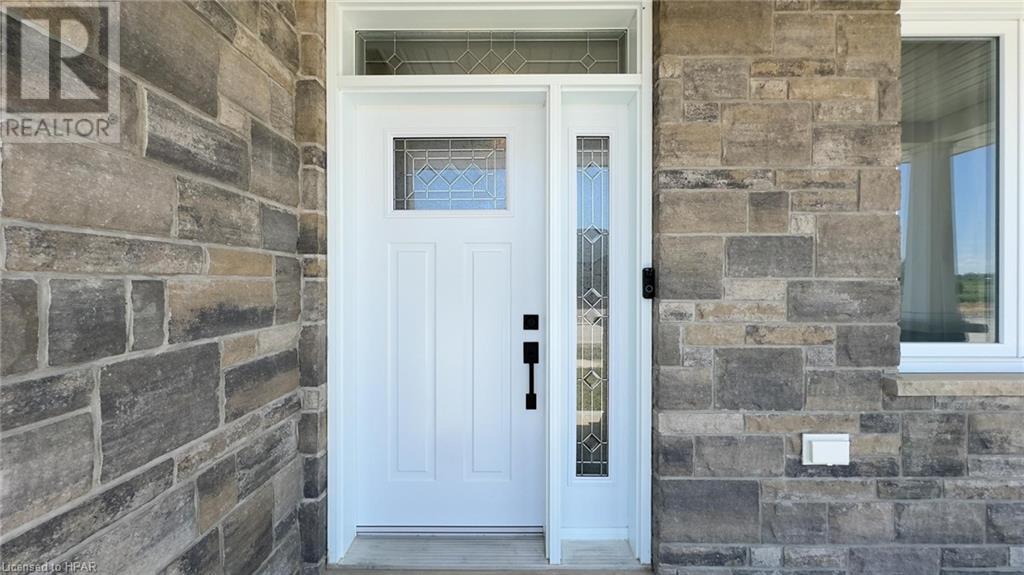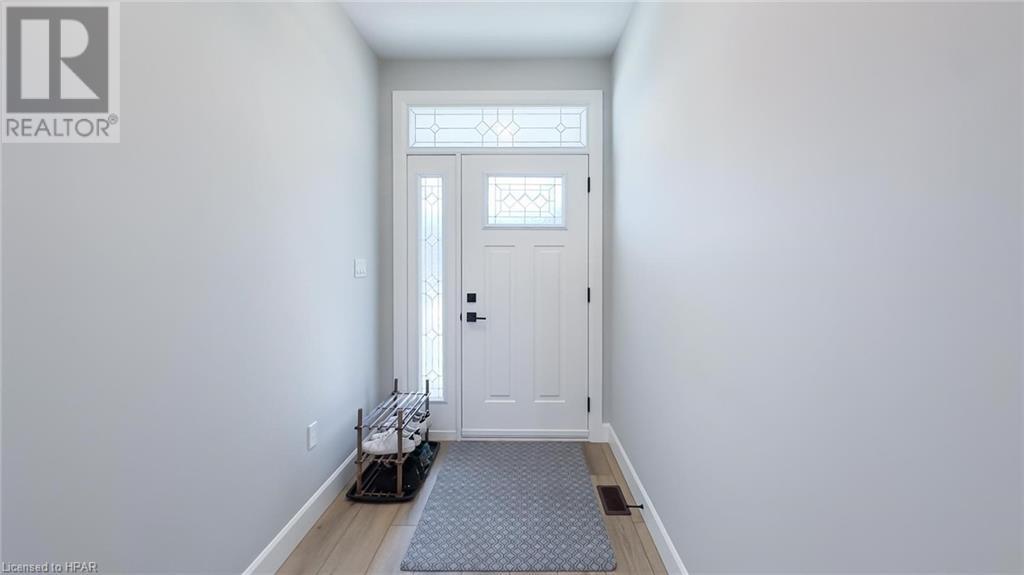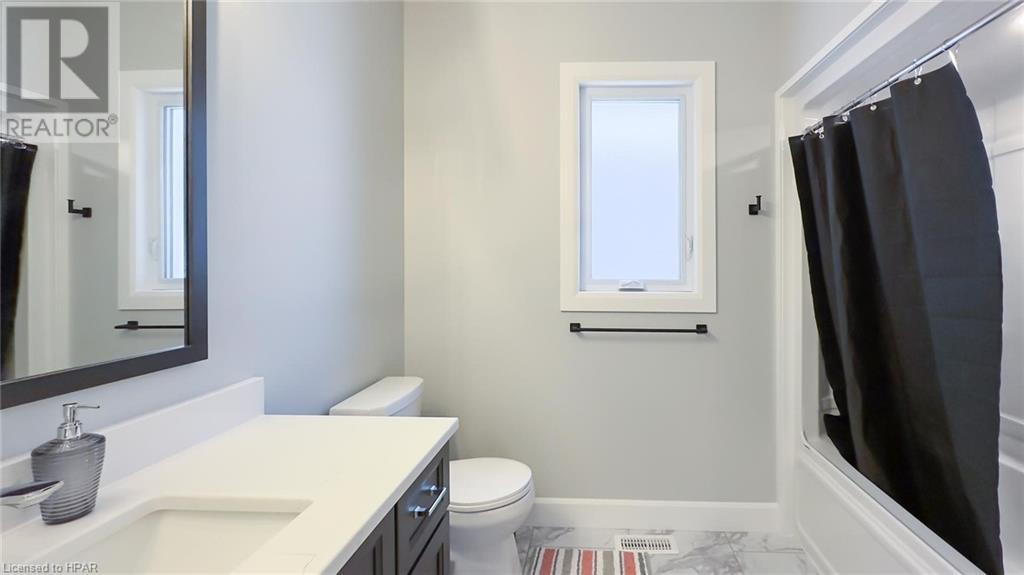2 Bedroom 2 Bathroom 1378 sqft
Bungalow Central Air Conditioning Forced Air
$739,900
Are you looking for a newer home close to the shores of Lake Huron? Enjoy the beautiful sunsets over the lake every night at 138 Severn Drive, located in the beautiful new subdivision of Coast Goderich. Steps away from a large community park and lake view trail, this two-bedroom, two-bathroom home was just built in 2023 and awaits new homeowners. The home boasts luxury at an affordable price, and includes many upgrades from the ‘Sands’ floorplan, including a stone & brick exterior, kitchen and bathroom finishes, island cabinetry, and HVAC improvements. The open and bright kitchen and living room is a great space to enjoy and host friends and family. The kitchen features many modern touches including an accent island, lighting under the cabinets and sleek brass cabinet hardware. The primary bedroom features two large walk-in closets and a beautiful en-suite bathroom. The full basement features high ceilings and could be finished to include additional living space, bedrooms and a bathroom. Note that the sod is not yet completed and there is a sod plan for future landscaping to go in at the front of the property in the upcoming months. This home is just minutes away from the Goderich’s amenities including breweries, restaurants and shopping on the square. A reputable builder, many upgrades, and move-in ready – do not miss your opportunity to view this 2023 home next to the lake, just in time for summer! (id:51300)
Property Details
| MLS® Number | 40596231 |
| Property Type | Single Family |
| Amenities Near By | Beach, Golf Nearby, Hospital, Marina, Park, Place Of Worship, Schools |
| Features | Sump Pump |
| Parking Space Total | 3 |
Building
| Bathroom Total | 2 |
| Bedrooms Above Ground | 2 |
| Bedrooms Total | 2 |
| Appliances | Dishwasher, Dryer, Refrigerator, Stove, Water Purifier, Washer, Garage Door Opener |
| Architectural Style | Bungalow |
| Basement Development | Unfinished |
| Basement Type | Full (unfinished) |
| Construction Style Attachment | Detached |
| Cooling Type | Central Air Conditioning |
| Exterior Finish | Brick, Stone |
| Heating Fuel | Natural Gas |
| Heating Type | Forced Air |
| Stories Total | 1 |
| Size Interior | 1378 Sqft |
| Type | House |
| Utility Water | Municipal Water |
Parking
Land
| Access Type | Water Access |
| Acreage | No |
| Land Amenities | Beach, Golf Nearby, Hospital, Marina, Park, Place Of Worship, Schools |
| Sewer | Municipal Sewage System |
| Size Frontage | 42 Ft |
| Size Total Text | Under 1/2 Acre |
| Zoning Description | R49 |
Rooms
| Level | Type | Length | Width | Dimensions |
|---|
| Lower Level | Utility Room | | | 10'7'' x 9'7'' |
| Lower Level | Storage | | | 17'5'' x 10'7'' |
| Lower Level | Storage | | | 29'8'' x 28'10'' |
| Main Level | Other | | | 25'4'' x 13'10'' |
| Main Level | Foyer | | | 13'7'' x 5'6'' |
| Main Level | 4pc Bathroom | | | 8'9'' x 7'4'' |
| Main Level | Bedroom | | | 10'7'' x 10'1'' |
| Main Level | Full Bathroom | | | 12'10'' x 10'5'' |
| Main Level | Primary Bedroom | | | 18'11'' x 13'11'' |
| Main Level | Dining Room | | | 15'11'' x 6'11'' |
| Main Level | Kitchen | | | 16'0'' x 13'10'' |
| Main Level | Living Room | | | 16'1'' x 10'11'' |
https://www.realtor.ca/real-estate/26954418/138-severn-drive-goderich








































