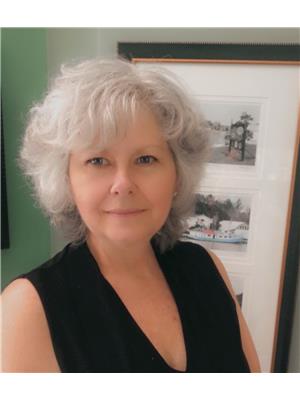4 Bedroom 2 Bathroom 2,500 - 3,000 ft2
Bungalow Fireplace None Forced Air
$1,400,000
Close to everything including Perfection!This tasteful and charming English style cottage is actually a year-round home that gives you the comfort and relaxation of being away from it all yet having everything your heart desires within walking distance. This first of its kind in the Village to boast central living with the privacy of having the Primary suite at one end of the house and the guest/children at the other. This well-thought out and brilliantly executed floor plan makes entertaining a larger multigenerational family a pleasure and gives lots of space to spread out or be together.The original home was built in 1914 and has managed to keep its grace and charm while being updated. Located in the Heart of Bayfield and stones throw from the Historical Main Street with its many unique shops and eateries, the location is second to none. The interior will lead you by the heart as you walk in the front door and turn toward an open concept, kitchen with updated appliances, many family meals have been made and enjoyed in the dining room and relaxing after in the sun drenched Great Room with vaulted ceiling, heated floors and sky light with a copper covered fireplace and full view of the yard. Into the private sitting-room with adjacent Primary suite. The opposite end of the house contains 3 bedrooms, a cozy den/library with a gas fireplace and another bathroom. The laundry, coat closet and 2 pc powder room finish of the interior. There is a second lot being sold with this property but there is a separate lot . Each lot is approx. 100 x 100. The yard has been as lovingly cared for as the house and each plant and shrub was thoughtfully pick and strategically planted. The gazebo and cobble-stone paths add to the old world feel of spending time at a country retreat. (id:51300)
Property Details
| MLS® Number | X12108160 |
| Property Type | Single Family |
| Community Name | Bayfield |
| Amenities Near By | Beach, Golf Nearby |
| Equipment Type | Water Heater |
| Features | Level Lot, Level, Sump Pump |
| Parking Space Total | 8 |
| Rental Equipment Type | Water Heater |
| Structure | Deck, Porch |
Building
| Bathroom Total | 2 |
| Bedrooms Above Ground | 4 |
| Bedrooms Total | 4 |
| Age | 51 To 99 Years |
| Amenities | Fireplace(s) |
| Appliances | Water Meter, Dishwasher, Dryer, Stove, Washer, Window Coverings, Refrigerator |
| Architectural Style | Bungalow |
| Basement Development | Unfinished |
| Basement Type | Partial (unfinished) |
| Construction Style Attachment | Detached |
| Cooling Type | None |
| Exterior Finish | Brick, Wood |
| Fireplace Present | Yes |
| Fireplace Total | 3 |
| Foundation Type | Stone |
| Heating Fuel | Natural Gas |
| Heating Type | Forced Air |
| Stories Total | 1 |
| Size Interior | 2,500 - 3,000 Ft2 |
| Type | House |
| Utility Power | Generator |
| Utility Water | Municipal Water |
Parking
Land
| Acreage | No |
| Land Amenities | Beach, Golf Nearby |
| Sewer | Sanitary Sewer |
| Size Depth | 100 Ft |
| Size Frontage | 211 Ft ,2 In |
| Size Irregular | 211.2 X 100 Ft |
| Size Total Text | 211.2 X 100 Ft |
| Surface Water | Lake/pond |
| Zoning Description | R1 |
Rooms
| Level | Type | Length | Width | Dimensions |
|---|
| Main Level | Foyer | 3.6 m | 2.13 m | 3.6 m x 2.13 m |
| Main Level | Laundry Room | 3.62 m | 2.1 m | 3.62 m x 2.1 m |
| Main Level | Bathroom | 1.79 m | 2.65 m | 1.79 m x 2.65 m |
| Main Level | Kitchen | 3.07 m | 4.17 m | 3.07 m x 4.17 m |
| Main Level | Dining Room | 3.57 m | 4.21 m | 3.57 m x 4.21 m |
| Main Level | Family Room | 5.52 m | 5.51 m | 5.52 m x 5.51 m |
| Main Level | Great Room | 8.66 m | 4.84 m | 8.66 m x 4.84 m |
| Main Level | Primary Bedroom | 8.04 m | 3.1 m | 8.04 m x 3.1 m |
| Main Level | Bedroom | 5.05 m | 3.5 m | 5.05 m x 3.5 m |
| Main Level | Bedroom | 2.86 m | 4.17 m | 2.86 m x 4.17 m |
| Main Level | Bedroom | 2.86 m | 4.17 m | 2.86 m x 4.17 m |
| Main Level | Bathroom | 1.25 m | 1.37 m | 1.25 m x 1.37 m |
Utilities
| Cable | Installed |
| Electricity | Installed |
| Sewer | Installed |
https://www.realtor.ca/real-estate/28224376/14-16-chiniquy-street-e-bluewater-bayfield-bayfield



