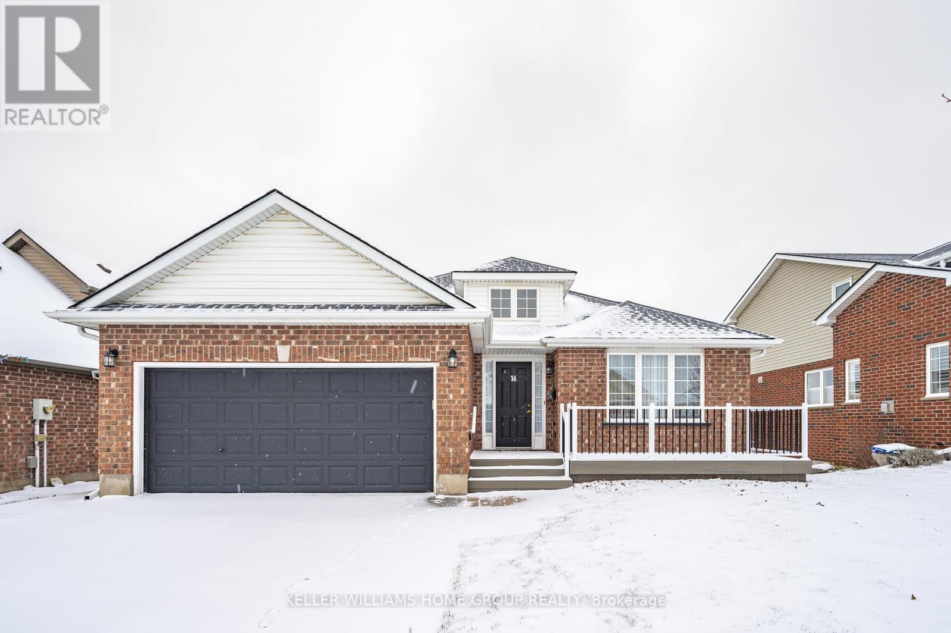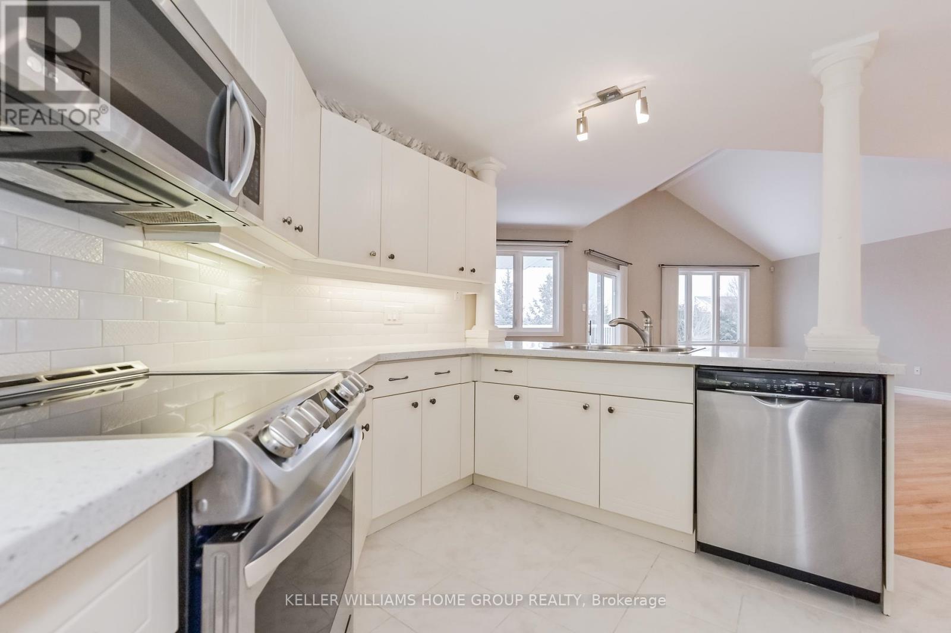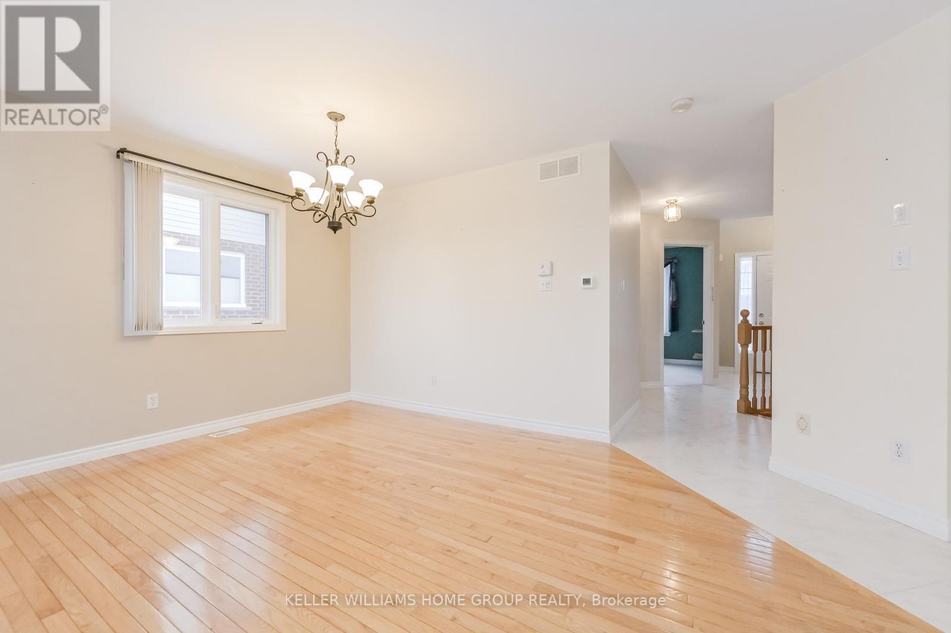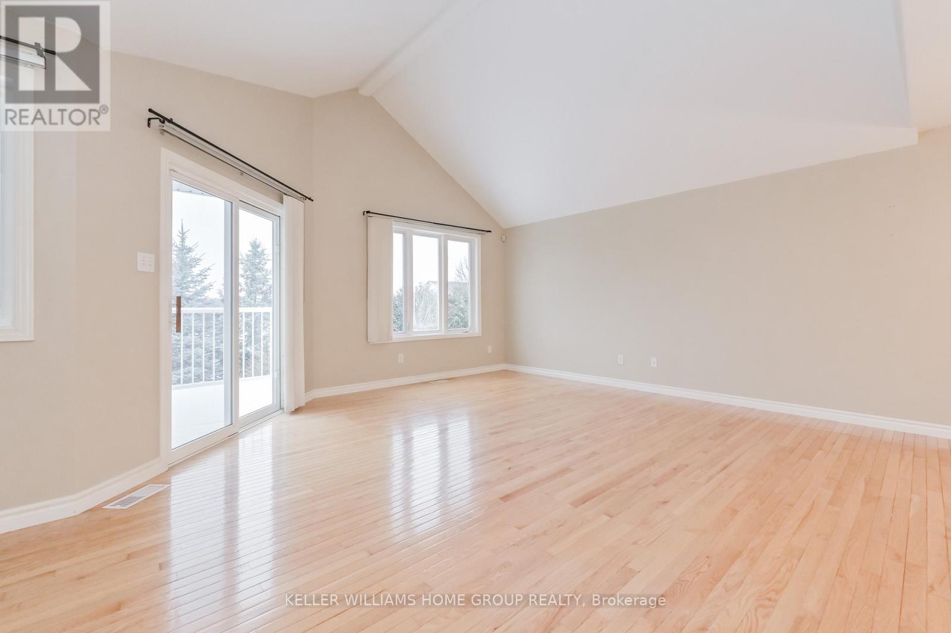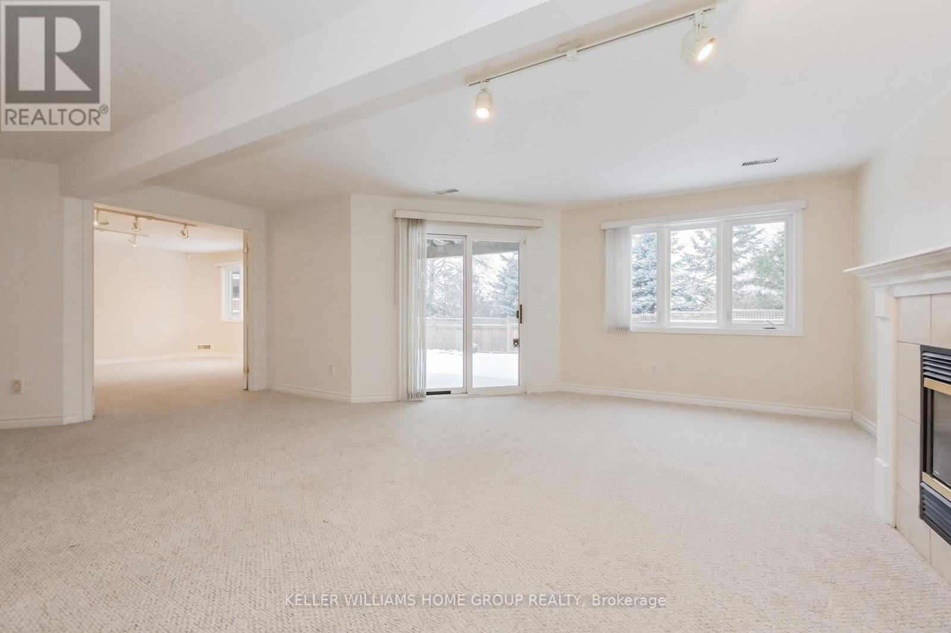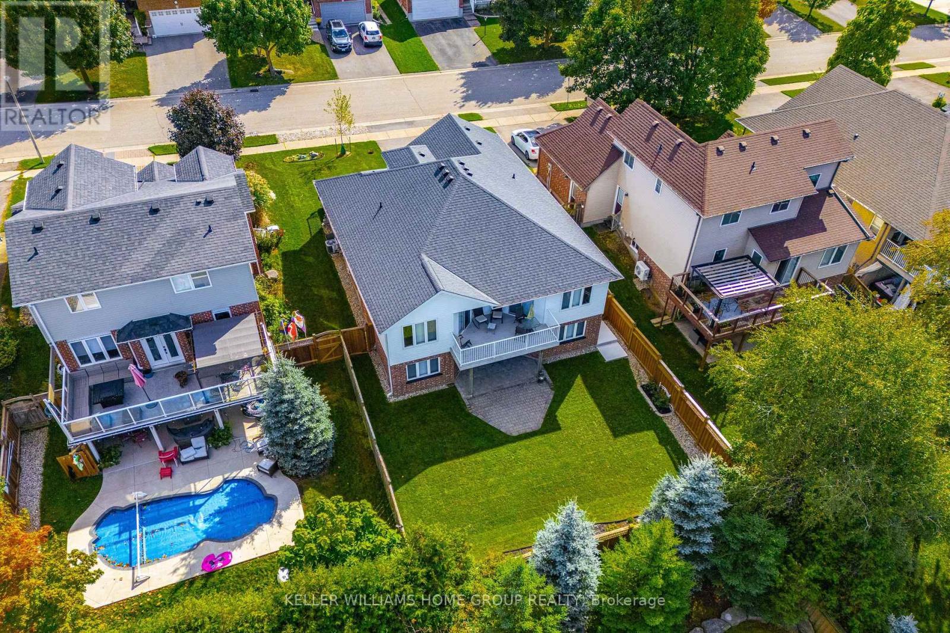4 Bedroom 3 Bathroom 1499.9875 - 1999.983 sqft
Bungalow Fireplace Central Air Conditioning Forced Air
$999,900
Welcome to 14 Dickinson Court, where comfort meets convenience. Nestled on a quiet court, this beautifully maintained bungalow is just a short stroll from Elora's historic downtown, renowned for its vibrant restaurants, boutique shops, cozy cafs, scenic trails, and the breathtaking Grand River. Step inside, and you'll be greeted by an inviting foyer. The open-concept design seamlessly connects the kitchen Corian countertopsto the bright living and dining areas, creating the perfect space for hosting family and friends. The thoughtfully designed layout boasts a spacious primary suite just off the living room, complete with ensuite, walk-in closet, and private walkout to second level deck. Sip your morning coffee here as you soak in panoramic views of picturesque Elora. Second bedroom on the main floor and full bath beside. Downstairs, more living space awaits, featuring an expansive rec room with a cozy gas fireplace, a bright guest bedroom with a walk-in closet, a 3-piece bath, and another versatile room perfect for a home office, gym, or hobby space. The lower level walkout leads to a fenced backyard oasis private and peaceful. Bonus! The seller has already paid for snow removal for the entire winter season (driveway), so you can sit back, relax, and enjoy the beauty of winter without the hassle. Other highlights include a double-car garage, main-floor laundry, and a fantastic backyard ready for relaxing or entertaining. Whether you're drawn to the charm of Elora or the inviting warmth of this home, you'll want to make this gem your own. (id:51300)
Property Details
| MLS® Number | X11882950 |
| Property Type | Single Family |
| Community Name | Elora/Salem |
| AmenitiesNearBy | Hospital |
| CommunityFeatures | Community Centre |
| Features | Sump Pump |
| ParkingSpaceTotal | 6 |
Building
| BathroomTotal | 3 |
| BedroomsAboveGround | 2 |
| BedroomsBelowGround | 2 |
| BedroomsTotal | 4 |
| Amenities | Fireplace(s) |
| Appliances | Garage Door Opener Remote(s) |
| ArchitecturalStyle | Bungalow |
| BasementDevelopment | Finished |
| BasementType | Full (finished) |
| ConstructionStyleAttachment | Detached |
| CoolingType | Central Air Conditioning |
| ExteriorFinish | Brick, Vinyl Siding |
| FireplacePresent | Yes |
| FireplaceTotal | 1 |
| FoundationType | Poured Concrete |
| HeatingFuel | Natural Gas |
| HeatingType | Forced Air |
| StoriesTotal | 1 |
| SizeInterior | 1499.9875 - 1999.983 Sqft |
| Type | House |
| UtilityWater | Municipal Water |
Parking
Land
| Acreage | No |
| LandAmenities | Hospital |
| Sewer | Sanitary Sewer |
| SizeDepth | 111 Ft ,9 In |
| SizeFrontage | 49 Ft ,10 In |
| SizeIrregular | 49.9 X 111.8 Ft |
| SizeTotalText | 49.9 X 111.8 Ft |
| SurfaceWater | River/stream |
| ZoningDescription | R1c |
Rooms
| Level | Type | Length | Width | Dimensions |
|---|
| Basement | Bedroom | 4.9 m | 4.86 m | 4.9 m x 4.86 m |
| Basement | Bedroom | 4.98 m | 2.94 m | 4.98 m x 2.94 m |
| Basement | Recreational, Games Room | 7.6 m | 9.5 m | 7.6 m x 9.5 m |
| Basement | Other | 3.59 m | 1.49 m | 3.59 m x 1.49 m |
| Main Level | Bedroom | 3.75 m | 3.19 m | 3.75 m x 3.19 m |
| Main Level | Primary Bedroom | 5.11 m | 5.22 m | 5.11 m x 5.22 m |
| Main Level | Living Room | 6.56 m | 7.77 m | 6.56 m x 7.77 m |
| Main Level | Kitchen | 3.53 m | 4.42 m | 3.53 m x 4.42 m |
| Main Level | Laundry Room | 3.22 m | 2.22 m | 3.22 m x 2.22 m |
| Main Level | Foyer | 2.02 m | 2.55 m | 2.02 m x 2.55 m |
https://www.realtor.ca/real-estate/27717044/14-dickinson-court-centre-wellington-elorasalem-elorasalem

