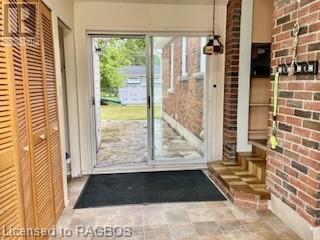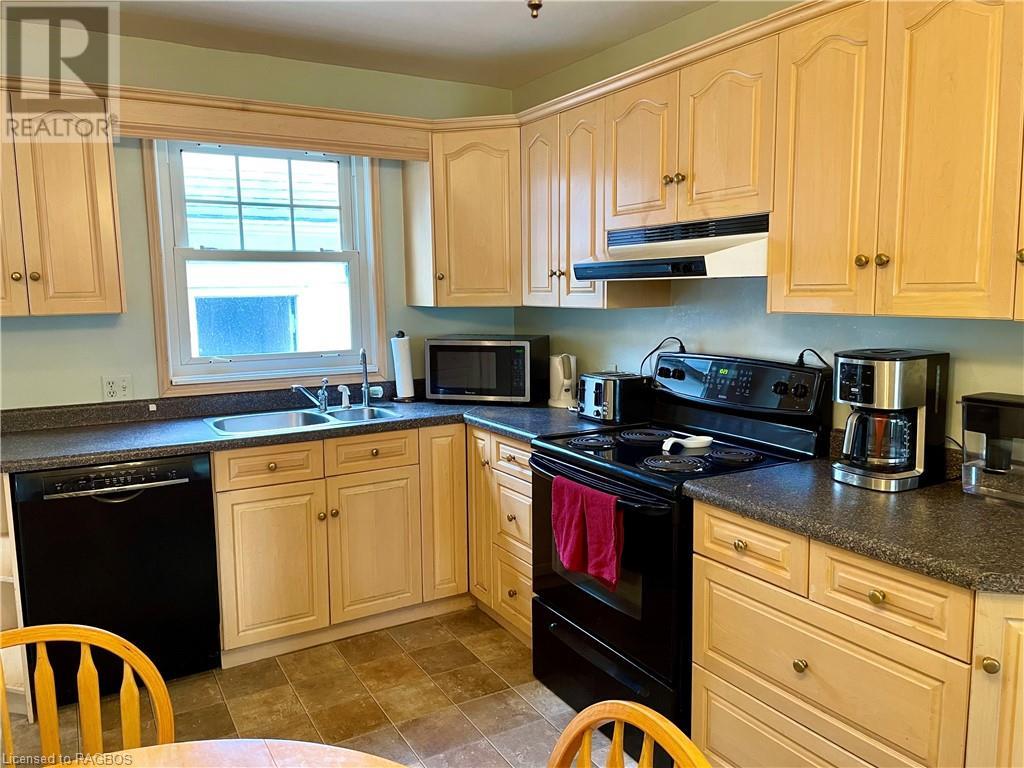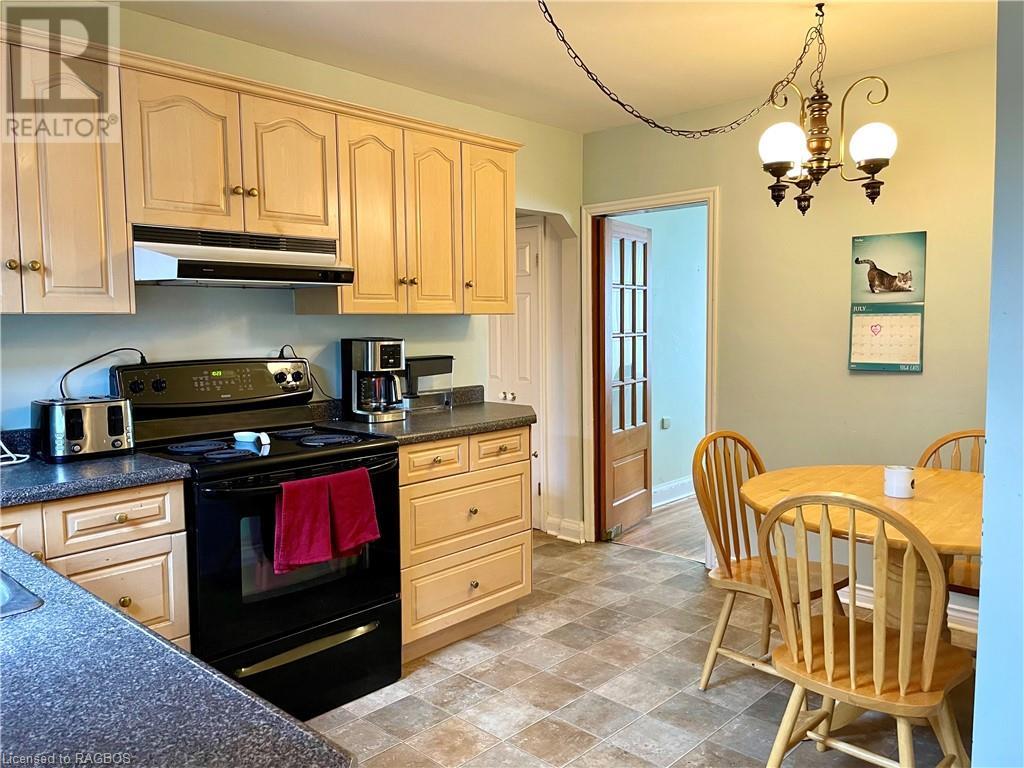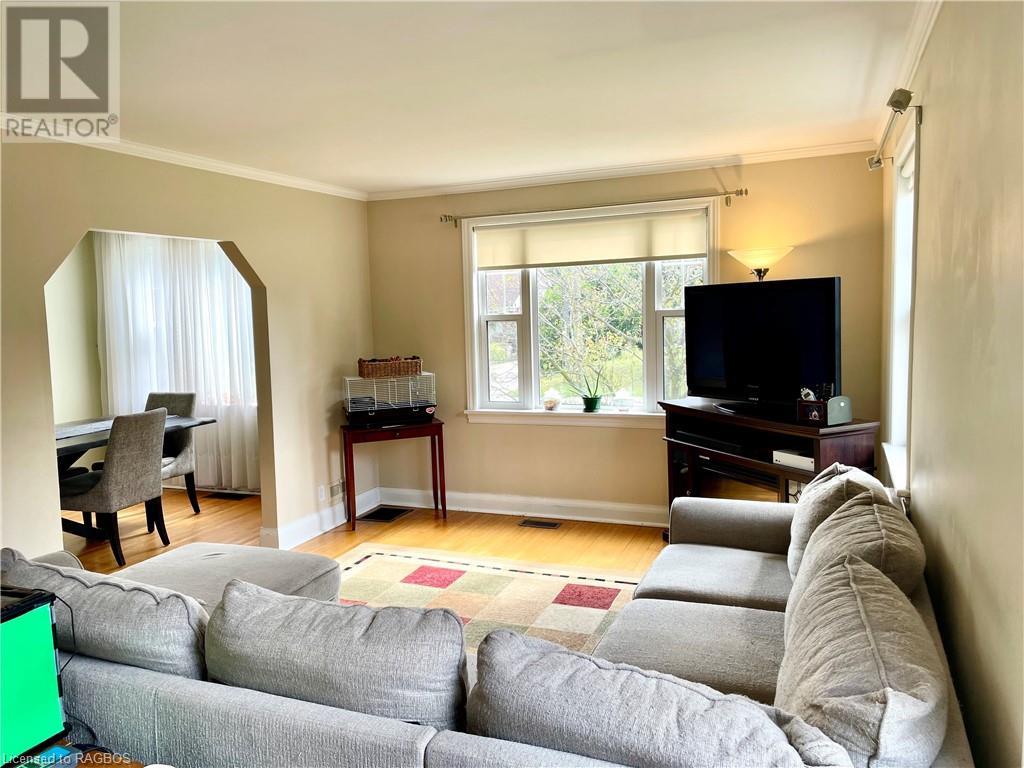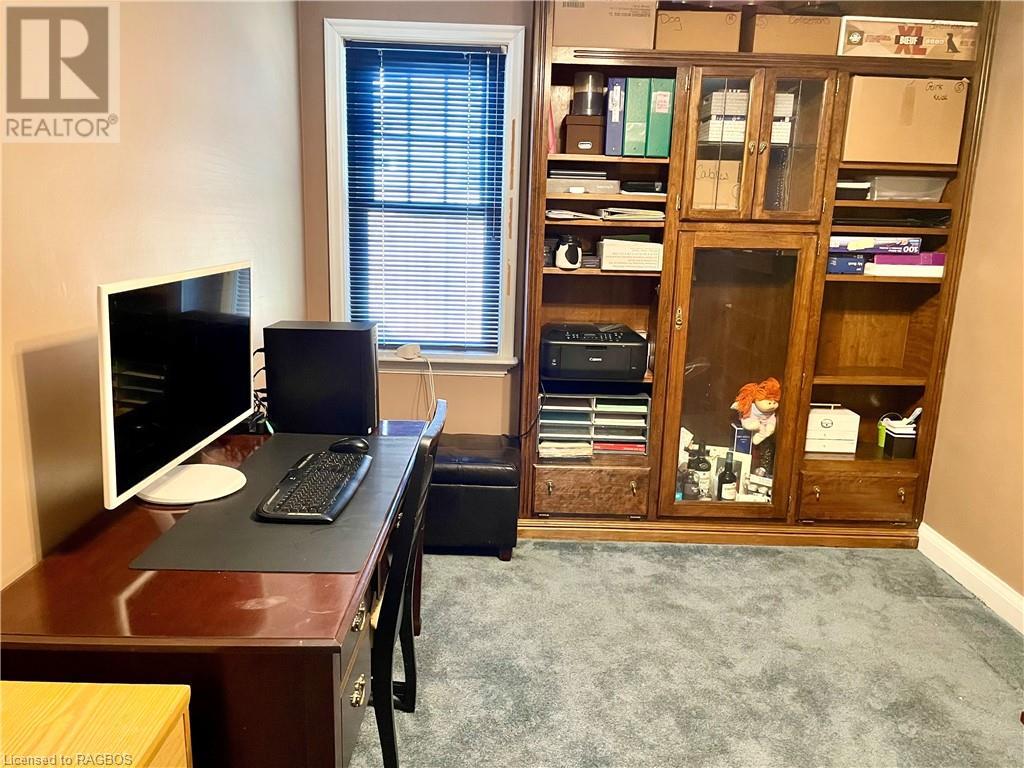4 Bedroom 2 Bathroom 1700 sqft
Fireplace Central Air Conditioning Forced Air Landscaped
$499,900
4 bedroom, 2 bathroom home in a desired Walkerton neighbourhood on a quiet Street. Home offers 2 bedrooms and loft on upper level. 2 additional bedrooms on the main level, eat in kitchen, dining room and living room. Lower level is finished adding lots of extra living space. Gas heat, central air. Breezeway between house and single car garage makes a great mudroom. Home has loads of curb appeal, awaiting a new owner to enjoy it! (id:51300)
Property Details
| MLS® Number | 40619814 |
| Property Type | Single Family |
| AmenitiesNearBy | Golf Nearby, Hospital, Park, Place Of Worship, Schools |
| CommunicationType | Fiber |
| CommunityFeatures | Industrial Park, Community Centre |
| EquipmentType | Water Heater |
| Features | Southern Exposure, Corner Site |
| ParkingSpaceTotal | 5 |
| RentalEquipmentType | Water Heater |
Building
| BathroomTotal | 2 |
| BedroomsAboveGround | 4 |
| BedroomsTotal | 4 |
| Appliances | Dishwasher, Refrigerator, Sauna, Stove, Water Softener, Hood Fan, Window Coverings |
| BasementDevelopment | Partially Finished |
| BasementType | Full (partially Finished) |
| ConstructedDate | 1955 |
| ConstructionStyleAttachment | Detached |
| CoolingType | Central Air Conditioning |
| ExteriorFinish | Brick, Vinyl Siding |
| FireProtection | Smoke Detectors |
| FireplacePresent | Yes |
| FireplaceTotal | 1 |
| FoundationType | Poured Concrete |
| HeatingFuel | Natural Gas |
| HeatingType | Forced Air |
| StoriesTotal | 2 |
| SizeInterior | 1700 Sqft |
| Type | House |
| UtilityWater | Municipal Water |
Parking
Land
| AccessType | Road Access |
| Acreage | No |
| LandAmenities | Golf Nearby, Hospital, Park, Place Of Worship, Schools |
| LandscapeFeatures | Landscaped |
| Sewer | Municipal Sewage System |
| SizeDepth | 132 Ft |
| SizeFrontage | 69 Ft |
| SizeTotalText | Under 1/2 Acre |
| ZoningDescription | R1 |
Rooms
| Level | Type | Length | Width | Dimensions |
|---|
| Second Level | Loft | | | 10'2'' x 14'8'' |
| Second Level | Bedroom | | | 18'11'' x 11'11'' |
| Second Level | Bedroom | | | 11'10'' x 12'0'' |
| Lower Level | Storage | | | 18'0'' x 12'11'' |
| Lower Level | Laundry Room | | | 5'5'' x 6'9'' |
| Lower Level | 3pc Bathroom | | | 5'10'' x 9'9'' |
| Lower Level | Recreation Room | | | 12'8'' x 23'2'' |
| Main Level | Mud Room | | | 11'7'' x 6'7'' |
| Main Level | 3pc Bathroom | | | 5'11'' x 9'6'' |
| Main Level | Bedroom | | | 9'2'' x 13'0'' |
| Main Level | Primary Bedroom | | | 12'11'' x 12'6'' |
| Main Level | Living Room | | | 11'8'' x 18'2'' |
| Main Level | Dining Room | | | 12'11'' x 8'10'' |
| Main Level | Kitchen | | | 13'4'' x 16'3'' |
| Main Level | Foyer | | | 5'5'' x 3'2'' |
Utilities
| Electricity | Available |
| Natural Gas | Available |
| Telephone | Available |
https://www.realtor.ca/real-estate/27164116/14-johnstone-boulevard-walkerton






