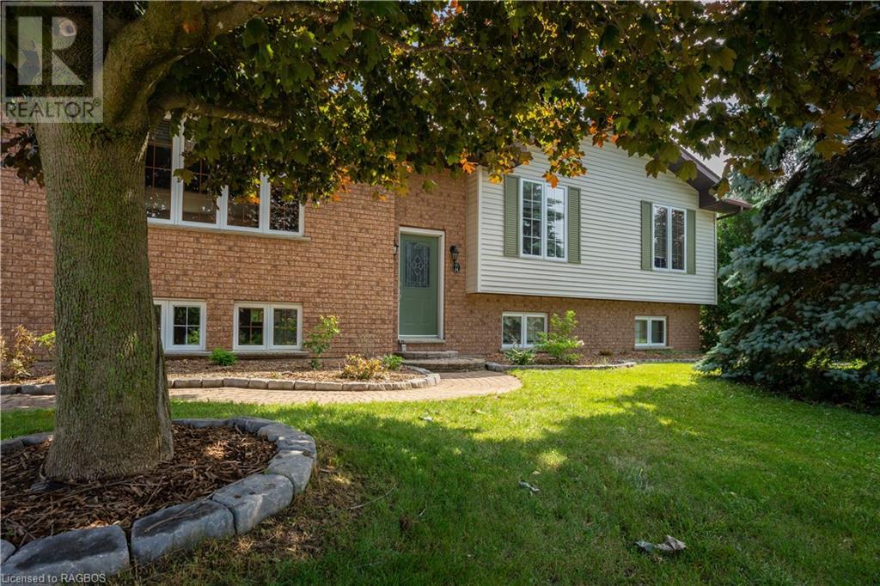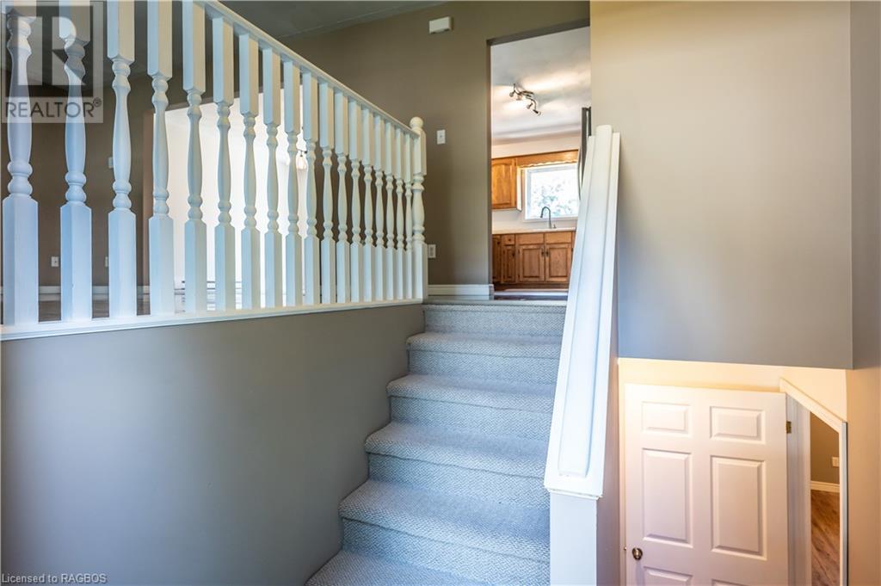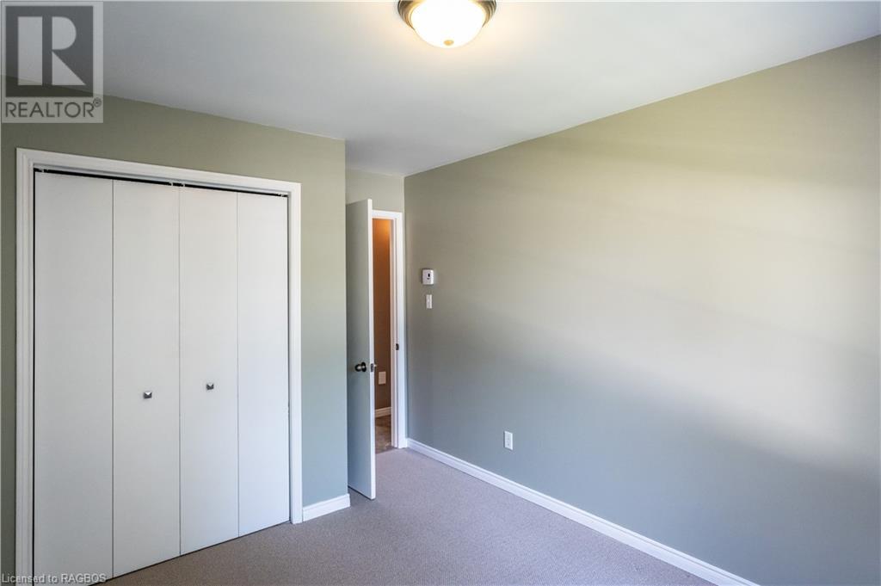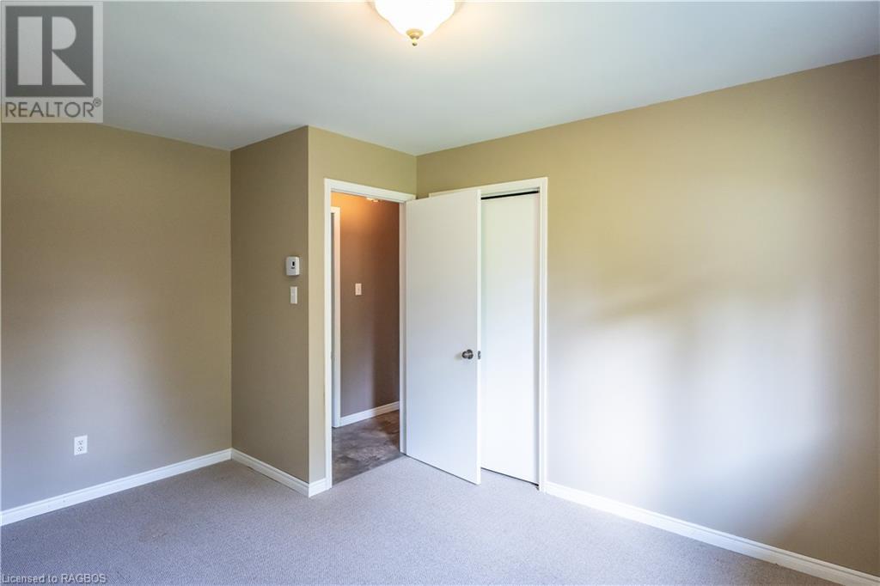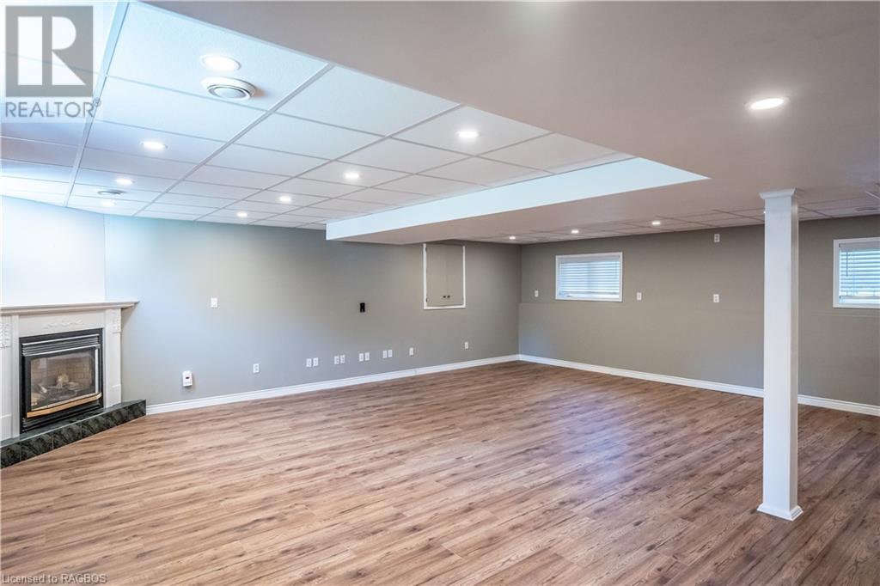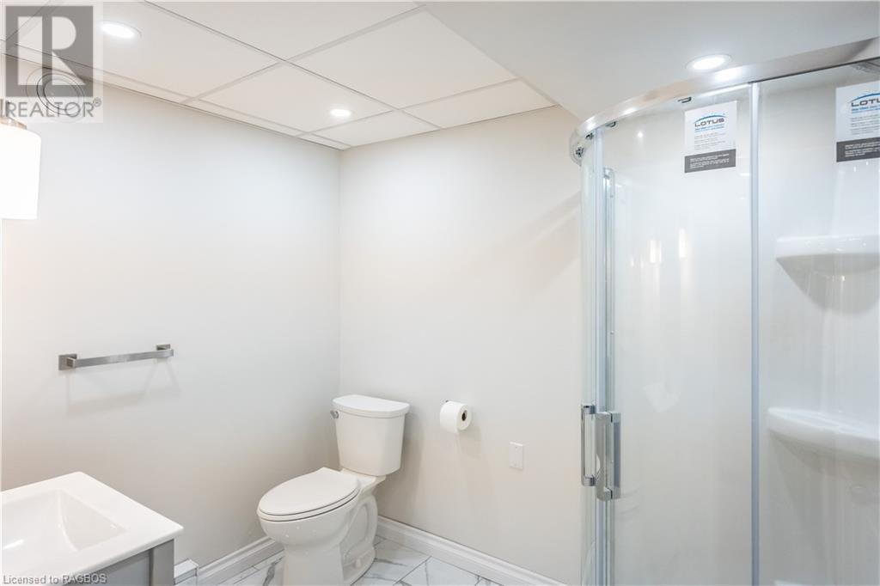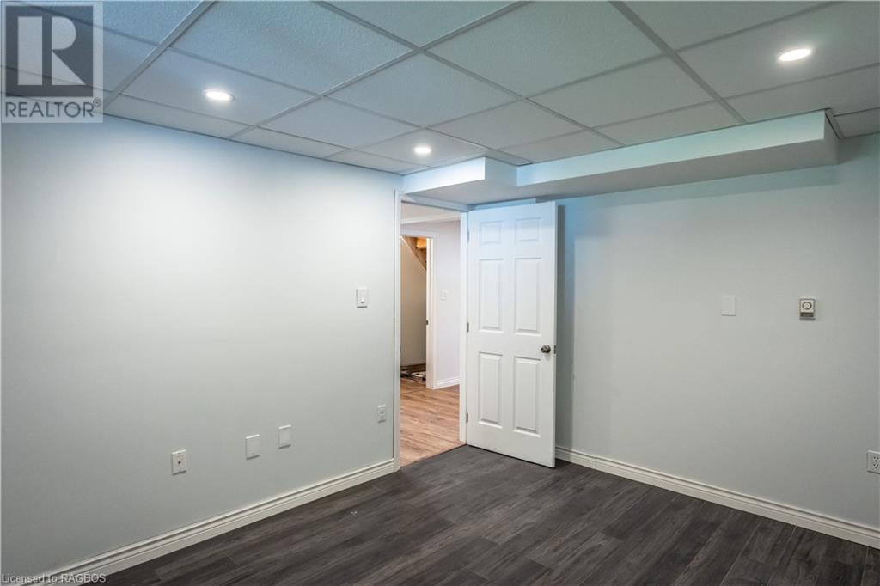14 Maple Street Tiverton, Ontario N0G 2T0
$675,000
This solid raised bungalow is nestled on a quiet street in Tiverton, featuring four spacious bedrooms and two updated bathrooms. The dining room located just off the kitchen opens up to a large deck, providing the ideal space for outdoor entertaining and offering a view of the expansive lot. The home boasts an upgraded forced air gas furnace with A/C, ensuring comfort throughout the year. The recently finished basement offers many possibilities, including the potential for a granny flat, providing extra space for extended family or rental income. Car enthusiasts and hobbyists will love the 24x24 heated and insulated detached garage, perfect for projects and storage. Not to forget the large fenced area with raised beds for all your veggies and herbs. Located just a short, 10-minute commute to Bruce Power and only 5 minutes from the beautiful Inverhuron Beach, this home combines convenience with a peaceful retreat. Don't miss your chance to own this exceptional property in a prime location! (id:51300)
Open House
This property has open houses!
10:00 am
Ends at:12:00 pm
Hosted by Karen Wharry
Property Details
| MLS® Number | 40616816 |
| Property Type | Single Family |
| AmenitiesNearBy | Beach |
| Features | Automatic Garage Door Opener |
| ParkingSpaceTotal | 8 |
Building
| BathroomTotal | 2 |
| BedroomsAboveGround | 3 |
| BedroomsBelowGround | 1 |
| BedroomsTotal | 4 |
| Appliances | Central Vacuum, Dishwasher, Dryer, Refrigerator, Stove, Washer, Hood Fan, Window Coverings, Garage Door Opener |
| ArchitecturalStyle | Raised Bungalow |
| BasementDevelopment | Finished |
| BasementType | Full (finished) |
| ConstructionStyleAttachment | Detached |
| CoolingType | Central Air Conditioning |
| ExteriorFinish | Aluminum Siding |
| FireplacePresent | Yes |
| FireplaceTotal | 1 |
| FoundationType | Poured Concrete |
| HeatingFuel | Natural Gas |
| HeatingType | Baseboard Heaters, Forced Air |
| StoriesTotal | 1 |
| SizeInterior | 2444 Sqft |
| Type | House |
| UtilityWater | Municipal Water |
Parking
| Detached Garage |
Land
| AccessType | Road Access |
| Acreage | No |
| LandAmenities | Beach |
| Sewer | Municipal Sewage System |
| SizeDepth | 150 Ft |
| SizeFrontage | 90 Ft |
| SizeTotalText | Under 1/2 Acre |
| ZoningDescription | R1 |
Rooms
| Level | Type | Length | Width | Dimensions |
|---|---|---|---|---|
| Lower Level | Sitting Room | 16'0'' x 12'5'' | ||
| Lower Level | 3pc Bathroom | 6'4'' x 8'0'' | ||
| Lower Level | Bedroom | 10'2'' x 12'8'' | ||
| Lower Level | Recreation Room | 22'5'' x 24'3'' | ||
| Main Level | Bedroom | 10'8'' x 10'8'' | ||
| Main Level | Bedroom | 11'0'' x 13'3'' | ||
| Main Level | Bedroom | 9'6'' x 10'11'' | ||
| Main Level | 4pc Bathroom | 9'9'' x 5'1'' | ||
| Main Level | Laundry Room | 9'10'' x 5'10'' | ||
| Main Level | Living Room | 16'7'' x 12'10'' | ||
| Main Level | Dining Room | 10'10'' x 13'3'' | ||
| Main Level | Kitchen | 10'9'' x 13'3'' |
https://www.realtor.ca/real-estate/27150241/14-maple-street-tiverton
Melisa Berner
Salesperson
Cara Turcotte
Broker

