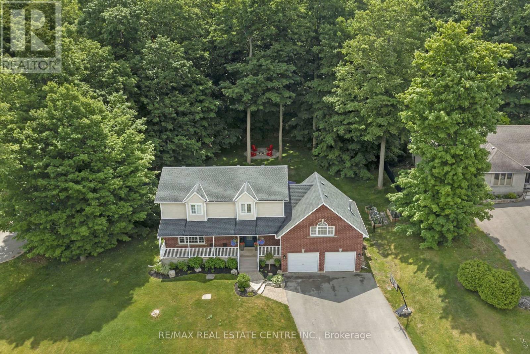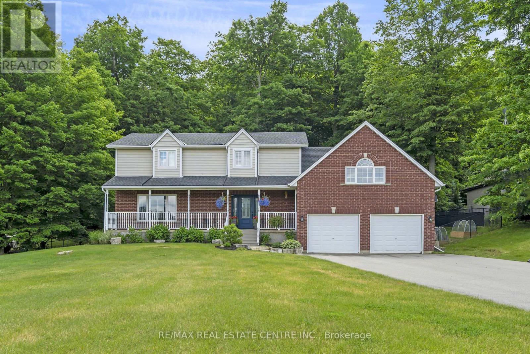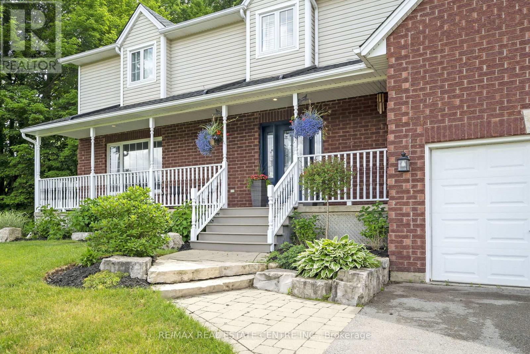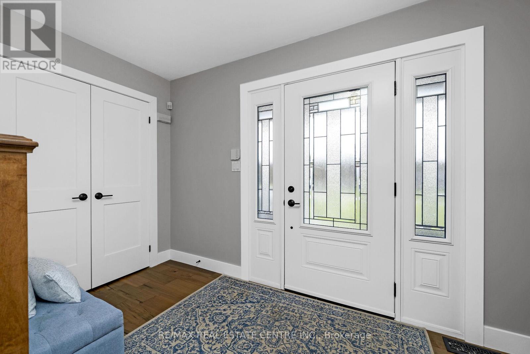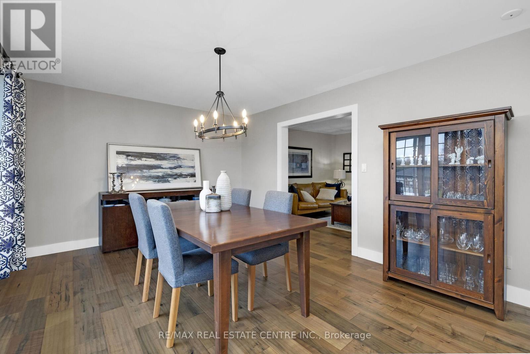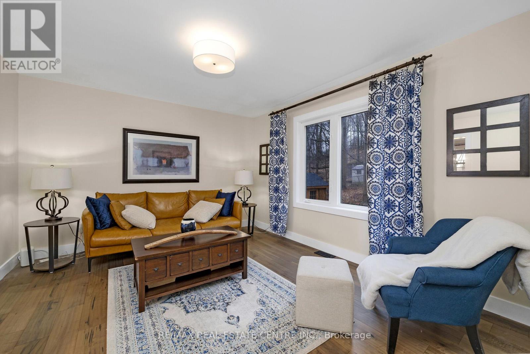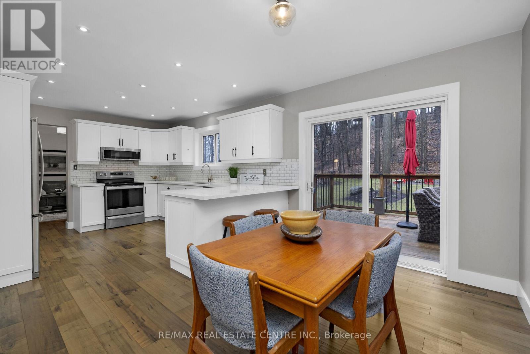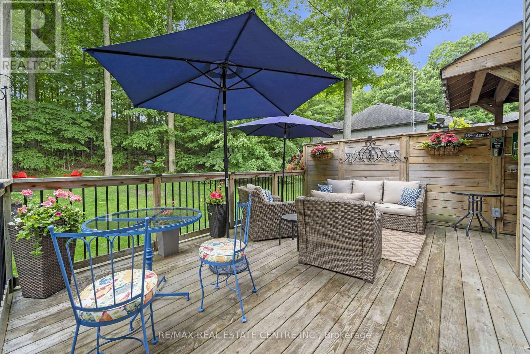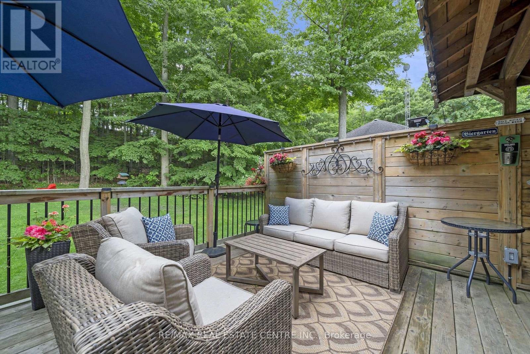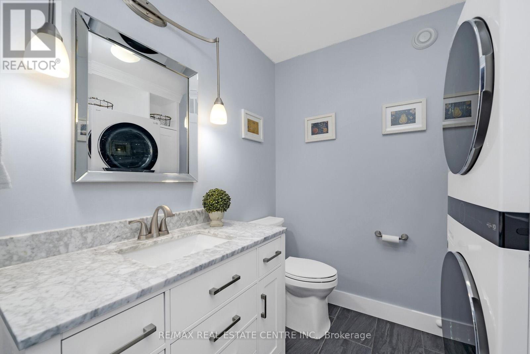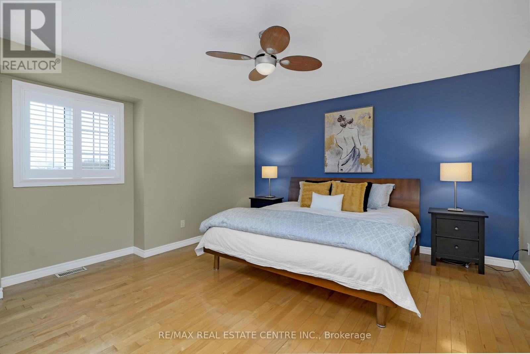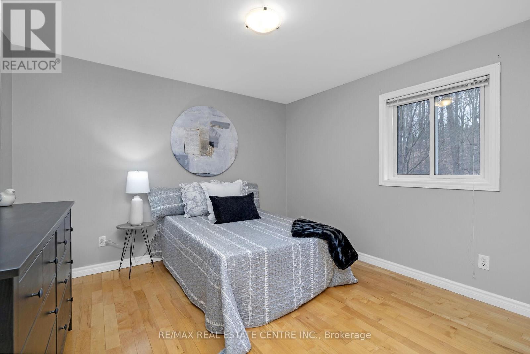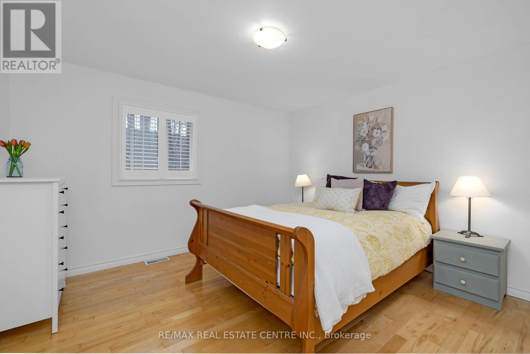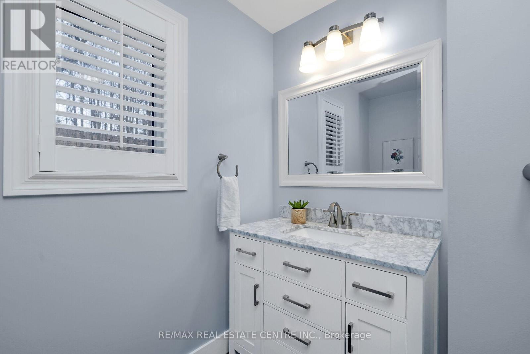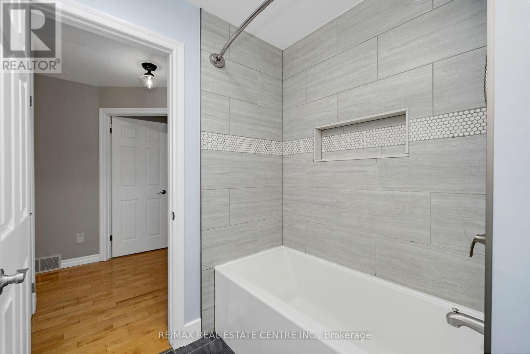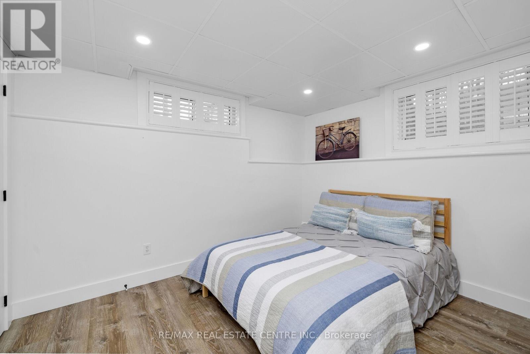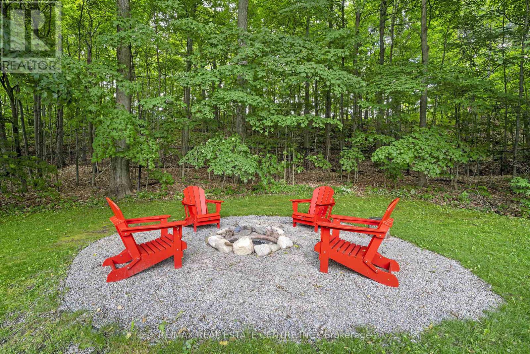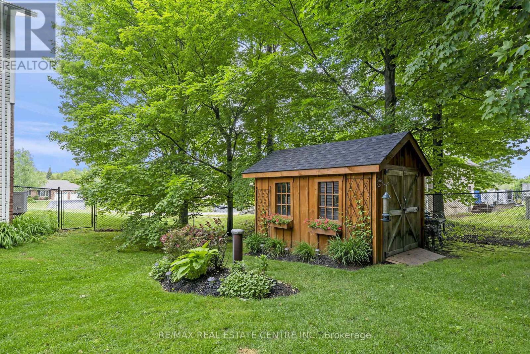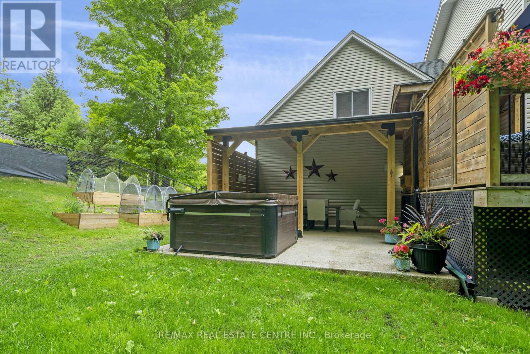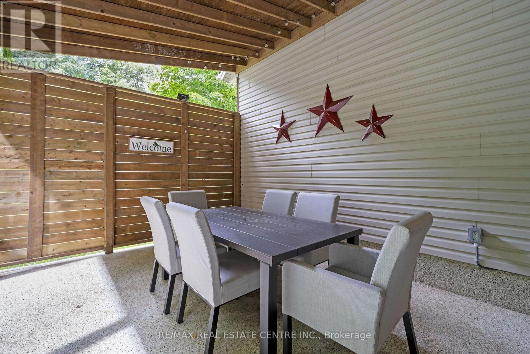4 Bedroom 3 Bathroom
Fireplace Central Air Conditioning Forced Air
$1,575,000
When a house is perfectly positioned on one of the few cul-de-sacs in Erin, plus the incredibly private backyard, you have perfection. Add to that a large covered front porch to watch no one go by. Then open the door to this exquisite offering: wide open front hall entering to dining or kitchen, both of which enter the warm and inviting living room that overlooks the privacy. Let's chat about the crisp and clean eat in kitchen with engineered hardwood floors that walks out to the cozy deck with BBQ nook and lovely landscapes. Back inside you wander up seven steps to the sensational family room above the garage with a warm fireplace and tons of natural light. Primary bedroom is lovely with full ensuite and walk-in closet. Two more spacious bedrooms up there and then another in the basement, plus a full recreation room and darts corner. Let's go back outside to the lower covered patio with hot tub and dining area with veggie gardens to boot. Fabulous garden shed landscaped for all the tools so the cars can go inside the 2-car garage. All this and only 30 minutes to the GTA or 20 to the GO train. Fabulous small town living and only an hour to a Blue Jay Game. Ummmmm, what else could you want? **** EXTRAS **** Hot Tub (2021), Outdoor Patio & Covered Dining Area (2021), Basement Flooring, Doors, Ceiling, Bedroom, Lighting and Stairs (2020), Kitchen (2019), All Bathrooms (2019), Engineered Hardwood on Main Floor (2019), Shed (2019), Furnace (2016) (id:51300)
Property Details
| MLS® Number | X8236036 |
| Property Type | Single Family |
| Community Name | Erin |
| Community Features | School Bus |
| Features | Cul-de-sac |
| Parking Space Total | 12 |
Building
| Bathroom Total | 3 |
| Bedrooms Above Ground | 3 |
| Bedrooms Below Ground | 1 |
| Bedrooms Total | 4 |
| Basement Development | Partially Finished |
| Basement Type | Full (partially Finished) |
| Construction Style Attachment | Detached |
| Cooling Type | Central Air Conditioning |
| Exterior Finish | Brick, Vinyl Siding |
| Fireplace Present | Yes |
| Heating Fuel | Natural Gas |
| Heating Type | Forced Air |
| Stories Total | 2 |
| Type | House |
Parking
Land
| Acreage | No |
| Sewer | Septic System |
| Size Irregular | 149.08 X 277.07 Ft ; 0.79 Of An Acre As Per Mpac |
| Size Total Text | 149.08 X 277.07 Ft ; 0.79 Of An Acre As Per Mpac|1/2 - 1.99 Acres |
Rooms
| Level | Type | Length | Width | Dimensions |
|---|
| Second Level | Family Room | 3.91 m | 6.78 m | 3.91 m x 6.78 m |
| Lower Level | Recreational, Games Room | 7.45 m | 3.36 m | 7.45 m x 3.36 m |
| Lower Level | Bedroom 4 | 3.39 m | 3.05 m | 3.39 m x 3.05 m |
| Lower Level | Utility Room | 5.34 m | 3.71 m | 5.34 m x 3.71 m |
| Upper Level | Primary Bedroom | 4.69 m | 4.25 m | 4.69 m x 4.25 m |
| Upper Level | Bedroom 2 | 3.83 m | 3.69 m | 3.83 m x 3.69 m |
| Upper Level | Bedroom 3 | 3.73 m | 3.52 m | 3.73 m x 3.52 m |
| Ground Level | Foyer | 3.68 m | 2.8 m | 3.68 m x 2.8 m |
| Ground Level | Laundry Room | 2.01 m | 1.68 m | 2.01 m x 1.68 m |
| Ground Level | Kitchen | 6.5 m | 3.62 m | 6.5 m x 3.62 m |
| Ground Level | Living Room | 4.31 m | 3.63 m | 4.31 m x 3.63 m |
| Ground Level | Dining Room | 4.83 m | 3.67 m | 4.83 m x 3.67 m |
Utilities
| Natural Gas | Installed |
| Electricity | Installed |
| Cable | Available |
https://www.realtor.ca/real-estate/26754228/14-patrick-dr-erin-erin

