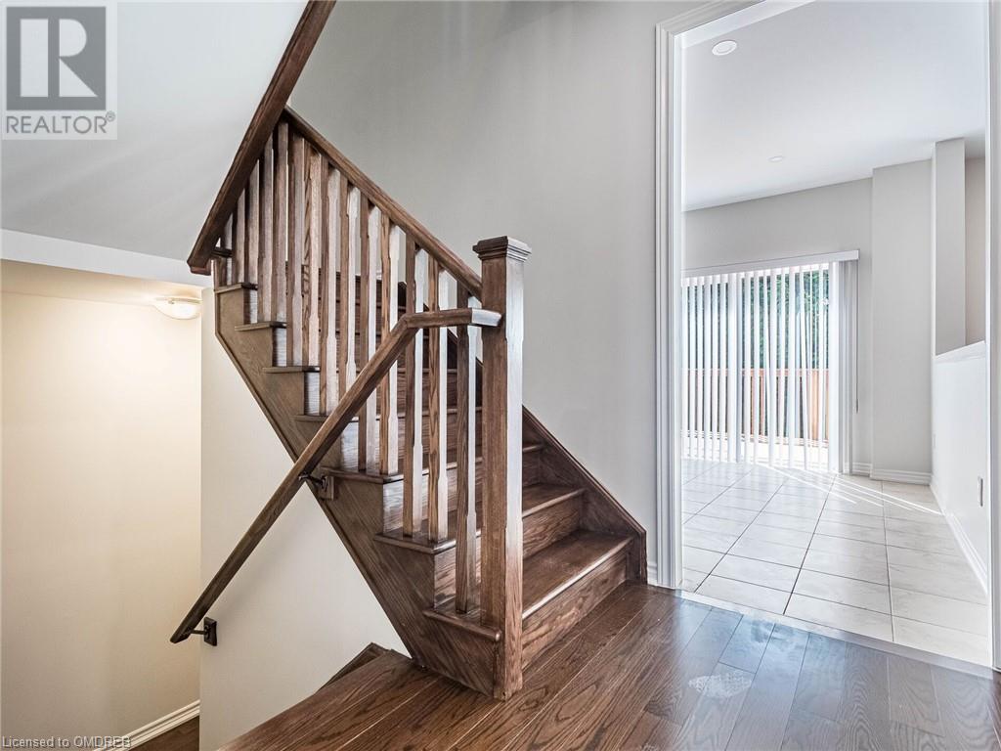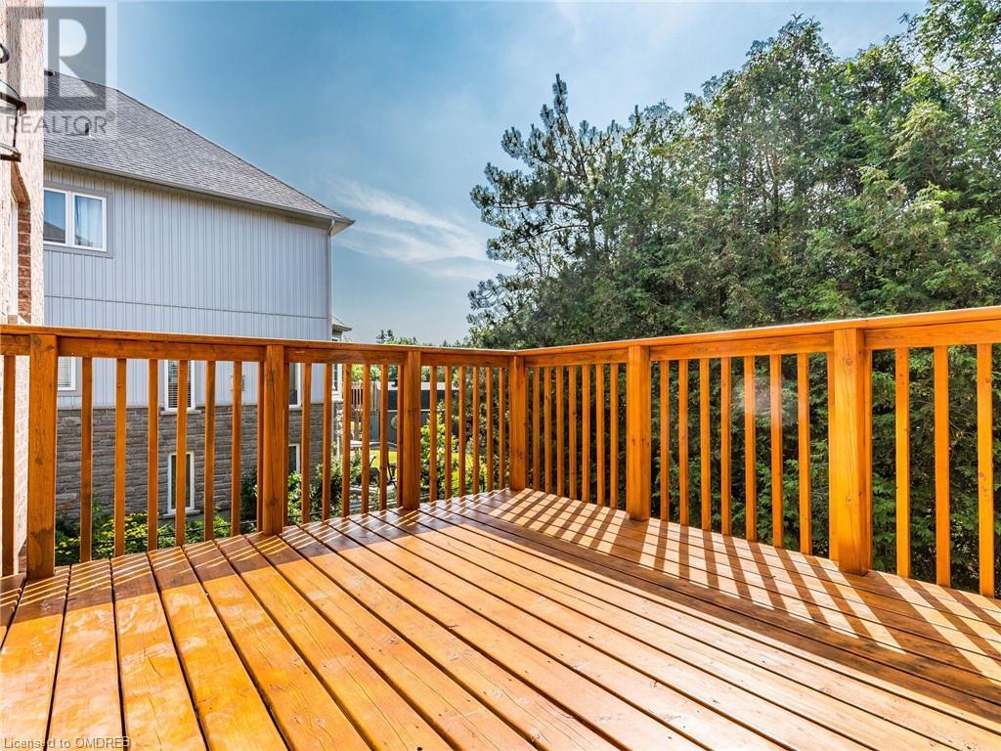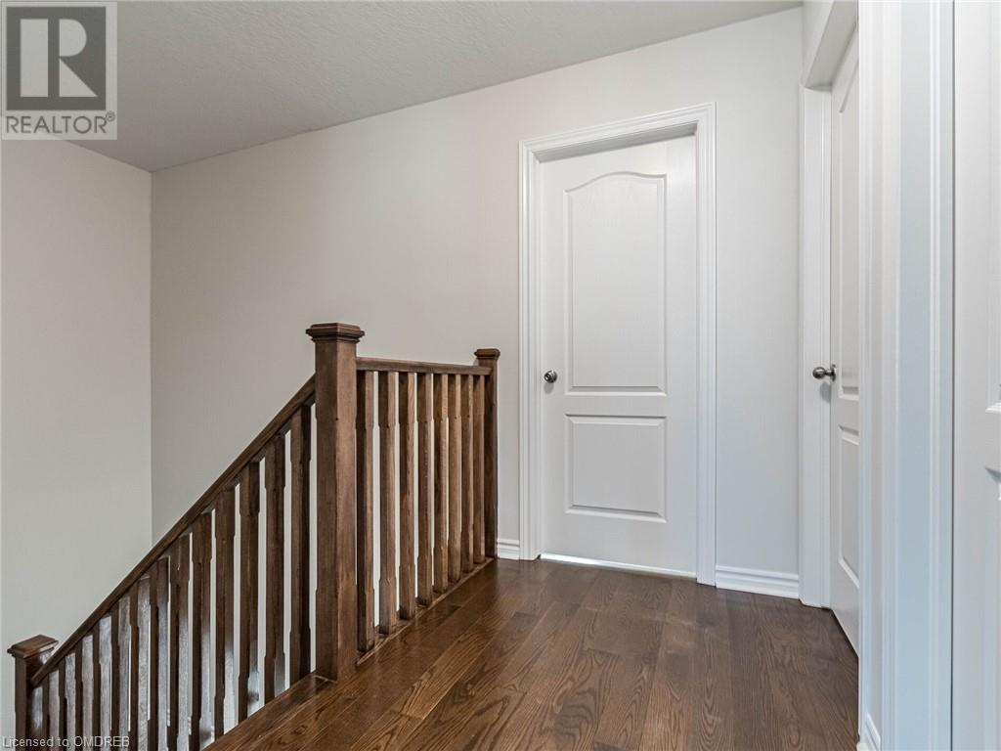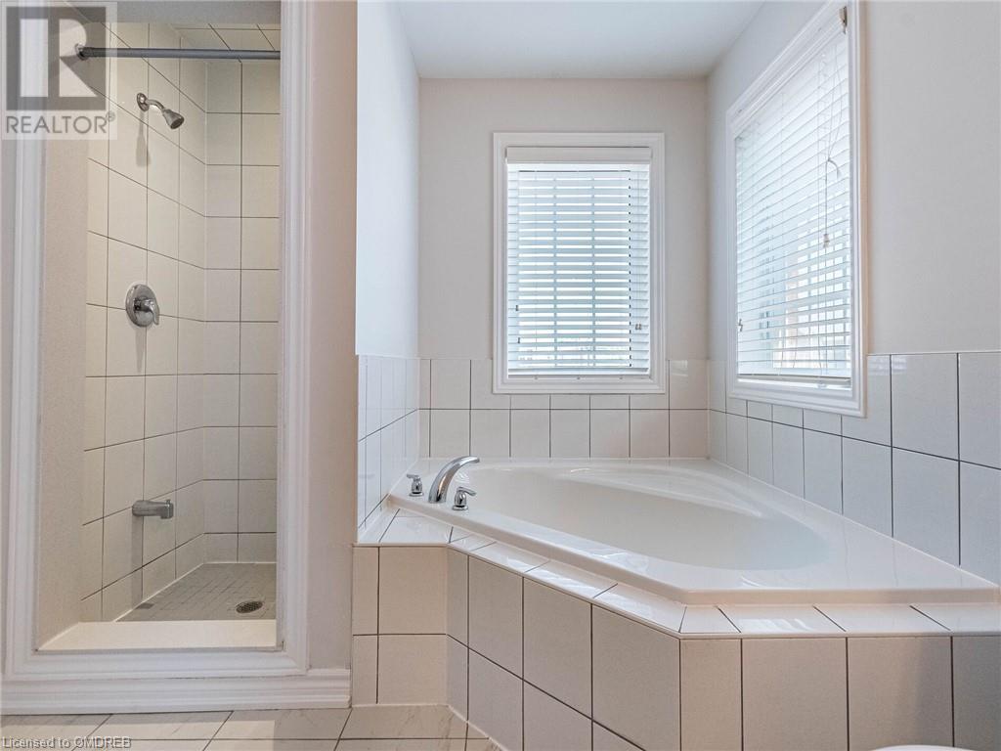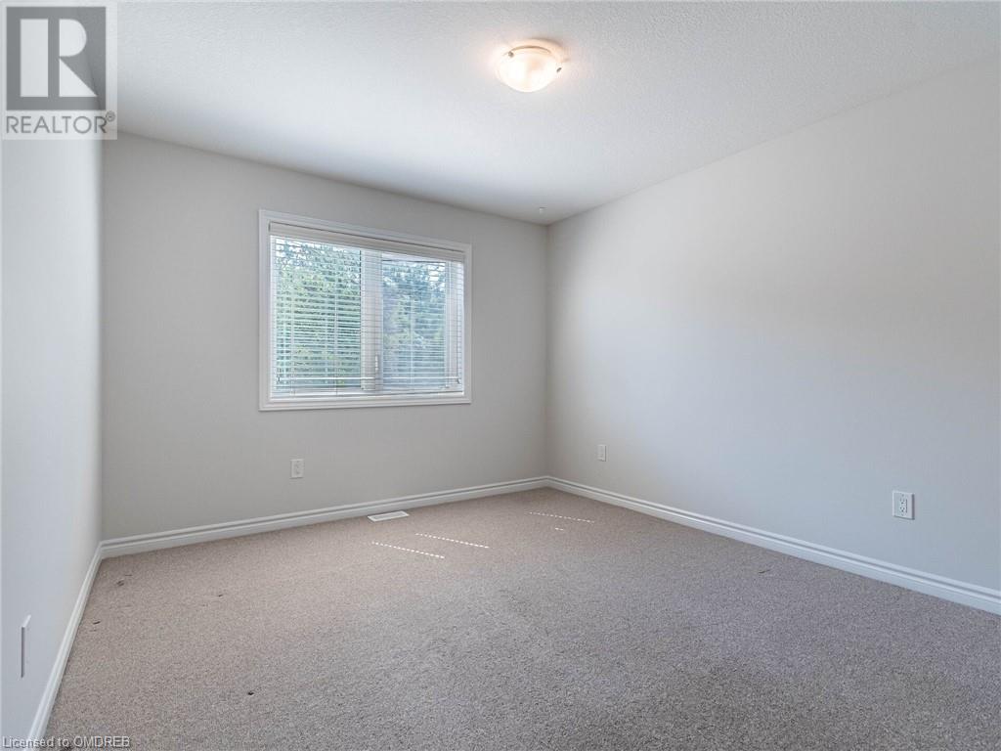4 Bedroom 3 Bathroom 2202 sqft
2 Level Central Air Conditioning Forced Air
$2,700 Monthly
*** Freshly Painted *** New Pot Lights For Entire Main Floor *** New Hardwood on Main Floor & Second Floor Landing *** A stunning 4 bed + 4 bath home in an amazing family-friendly neighborhood in Fergus! A great floor plan that allows the natural light into all corners of the house. The main floors boasts a study, dinning room, family room with gas fireplace. A spacious kitchen with stainless steel appliances and built-in microwave. Hardwood staircase. The second floor includes the master bedroom with walk-in closet and 5-piece ensuite, as well as 3 other spacious bedrooms and the main bathroom. Close to highway 6, schools, parks, shopping and all local amenities. Main floor: Stainless steel fridge, stove, dishwasher and built-in microwave. Washer and Dryer. All ELFs and Window Coverings. Upstairs tenants get 2 garage parking spots + 1 driveway parking spots Upstairs tenants pay 2/3 of utilities (id:51300)
Property Details
| MLS® Number | 40630684 |
| Property Type | Single Family |
| AmenitiesNearBy | Park, Place Of Worship, Schools, Shopping |
| EquipmentType | Rental Water Softener, Water Heater |
| ParkingSpaceTotal | 3 |
| RentalEquipmentType | Rental Water Softener, Water Heater |
Building
| BathroomTotal | 3 |
| BedroomsAboveGround | 4 |
| BedroomsTotal | 4 |
| Appliances | Dishwasher, Dryer, Microwave, Refrigerator, Stove, Washer |
| ArchitecturalStyle | 2 Level |
| BasementType | None |
| ConstructedDate | 2018 |
| ConstructionStyleAttachment | Detached |
| CoolingType | Central Air Conditioning |
| ExteriorFinish | Brick |
| FoundationType | Poured Concrete |
| HalfBathTotal | 1 |
| HeatingFuel | Natural Gas |
| HeatingType | Forced Air |
| StoriesTotal | 2 |
| SizeInterior | 2202 Sqft |
| Type | House |
| UtilityWater | Municipal Water |
Parking
Land
| Acreage | No |
| LandAmenities | Park, Place Of Worship, Schools, Shopping |
| Sewer | Municipal Sewage System |
| SizeDepth | 90 Ft |
| SizeFrontage | 55 Ft |
| SizeTotalText | Under 1/2 Acre |
| ZoningDescription | R1c |
Rooms
| Level | Type | Length | Width | Dimensions |
|---|
| Second Level | 4pc Bathroom | | | Measurements not available |
| Second Level | Full Bathroom | | | Measurements not available |
| Second Level | Bedroom | | | 11'0'' x 12'10'' |
| Second Level | Bedroom | | | 11'0'' x 12'8'' |
| Second Level | Bedroom | | | 10'0'' x 13'4'' |
| Second Level | Primary Bedroom | | | 16'8'' x 11'6'' |
| Main Level | 2pc Bathroom | | | Measurements not available |
| Main Level | Kitchen | | | 10'6'' x 11'6'' |
| Main Level | Breakfast | | | 11'4'' x 11'6'' |
| Main Level | Family Room | | | 11'0'' x 16'6'' |
| Main Level | Dining Room | | | 11'0'' x 12'0'' |
| Main Level | Office | | | 11'0'' x 9'0'' |
https://www.realtor.ca/real-estate/27264562/14-ryan-street-unit-upper-fergus






