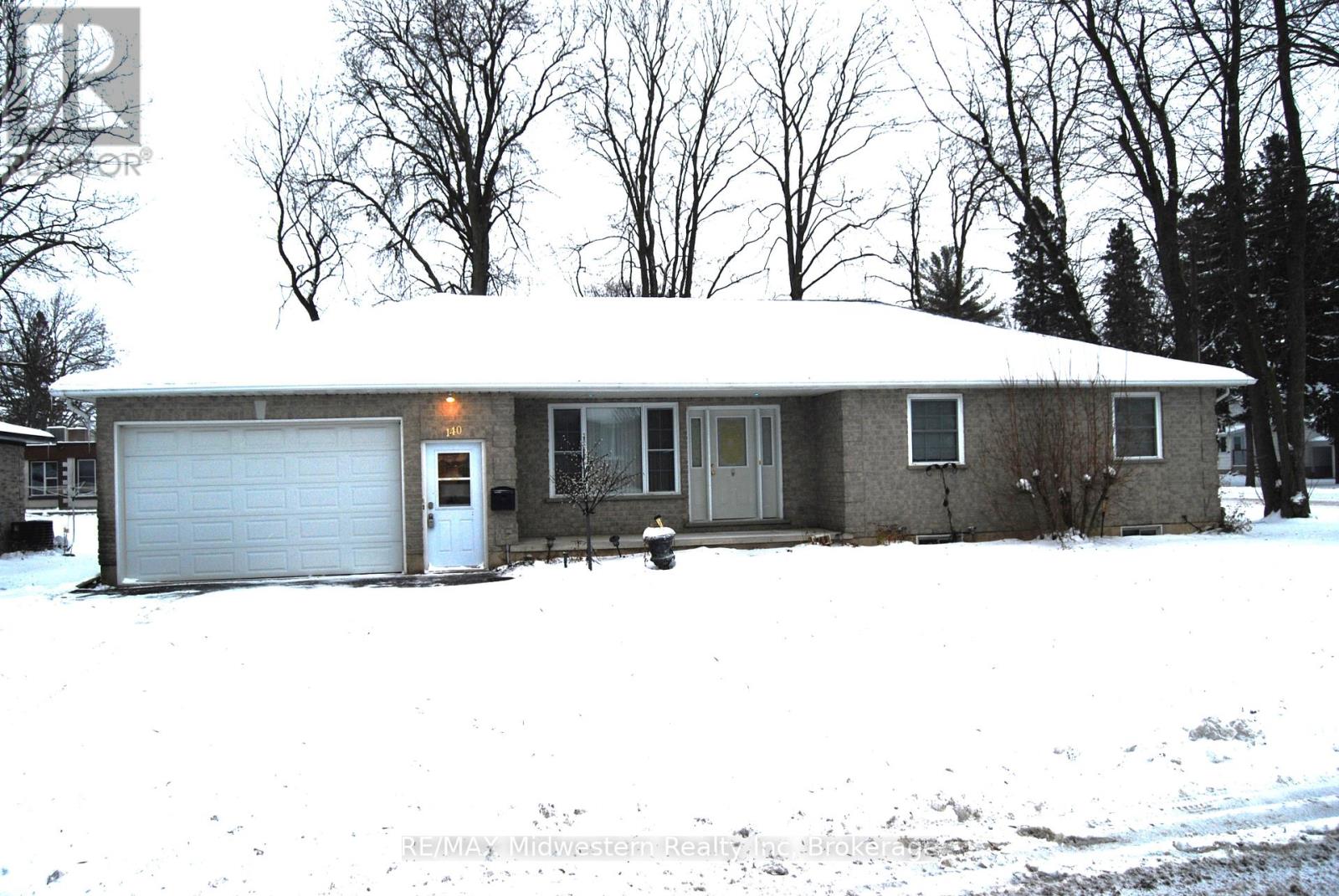140 John Street N Minto, Ontario N0G 1Z0
4 Bedroom 3 Bathroom 1099.9909 - 1499.9875 sqft
Bungalow Central Air Conditioning, Air Exchanger Forced Air Landscaped
$649,900
3+1 bedroom bungalow with eat-in kitchen with patio doors to a covered room, a living room and 1 1/2 baths on the main level. In the basement is a large rec room, a 4th bedroom, 3pc bath and the laundry. This corner lot home has 2 garden sheds, 2 driveways, and a heated shop at the rear of the garage, but you still have room to park your car. An ideal home for a business (id:51300)
Property Details
| MLS® Number | X11884476 |
| Property Type | Single Family |
| Community Name | Harriston |
| ParkingSpaceTotal | 4 |
| Structure | Deck |
Building
| BathroomTotal | 3 |
| BedroomsAboveGround | 3 |
| BedroomsBelowGround | 1 |
| BedroomsTotal | 4 |
| Appliances | Garage Door Opener Remote(s), Water Heater, Dishwasher, Dryer, Refrigerator, Stove, Washer |
| ArchitecturalStyle | Bungalow |
| BasementDevelopment | Partially Finished |
| BasementType | Full (partially Finished) |
| ConstructionStyleAttachment | Detached |
| CoolingType | Central Air Conditioning, Air Exchanger |
| ExteriorFinish | Brick, Vinyl Siding |
| FoundationType | Poured Concrete |
| HalfBathTotal | 1 |
| HeatingFuel | Natural Gas |
| HeatingType | Forced Air |
| StoriesTotal | 1 |
| SizeInterior | 1099.9909 - 1499.9875 Sqft |
| Type | House |
| UtilityWater | Municipal Water |
Parking
| Attached Garage |
Land
| Acreage | No |
| LandscapeFeatures | Landscaped |
| Sewer | Sanitary Sewer |
| SizeDepth | 99 Ft |
| SizeFrontage | 88 Ft |
| SizeIrregular | 88 X 99 Ft |
| SizeTotalText | 88 X 99 Ft|under 1/2 Acre |
Rooms
| Level | Type | Length | Width | Dimensions |
|---|---|---|---|---|
| Basement | Recreational, Games Room | 10.36 m | 4.57 m | 10.36 m x 4.57 m |
| Basement | Bedroom 4 | 3.81 m | 3.66 m | 3.81 m x 3.66 m |
| Basement | Laundry Room | 3.66 m | 2.44 m | 3.66 m x 2.44 m |
| Basement | Other | 5.94 m | 3.2 m | 5.94 m x 3.2 m |
| Main Level | Living Room | 5.03 m | 3.81 m | 5.03 m x 3.81 m |
| Main Level | Kitchen | 5.69 m | 3.86 m | 5.69 m x 3.86 m |
| Main Level | Primary Bedroom | 4.57 m | 4.57 m | 4.57 m x 4.57 m |
| Main Level | Bedroom 2 | 3.86 m | 3.2 m | 3.86 m x 3.2 m |
| Main Level | Bedroom 3 | 3.73 m | 2.82 m | 3.73 m x 2.82 m |
https://www.realtor.ca/real-estate/27719597/140-john-street-n-minto-harriston-harriston
Dan Keffer
Broker of Record
Keith Douglas Gray
Salesperson

















