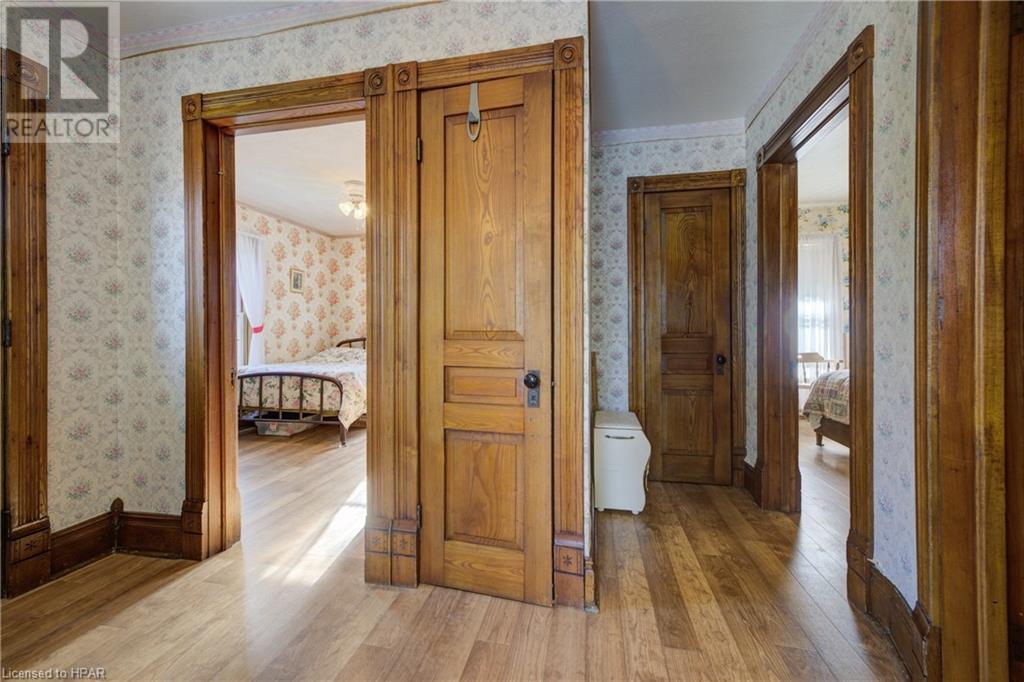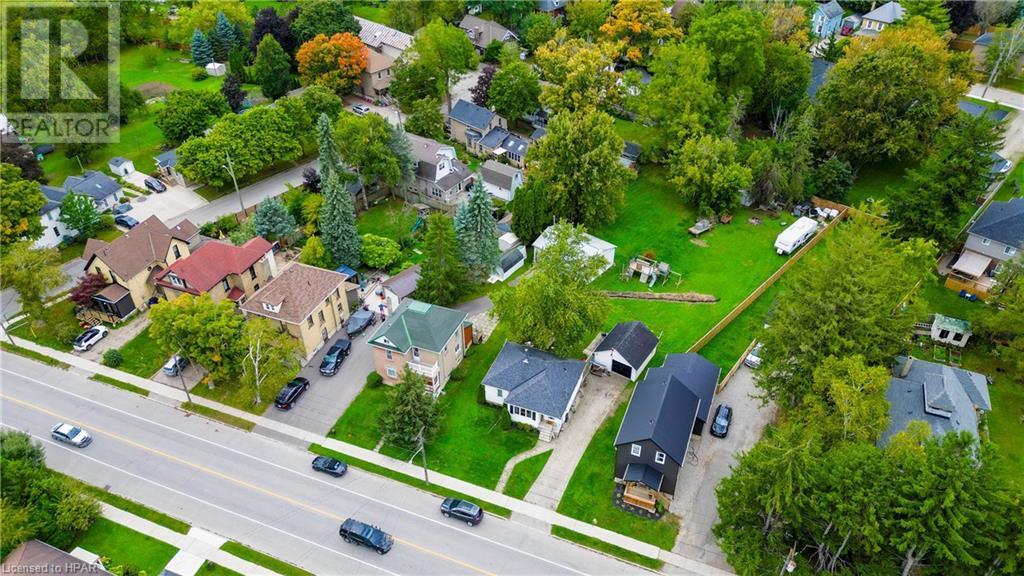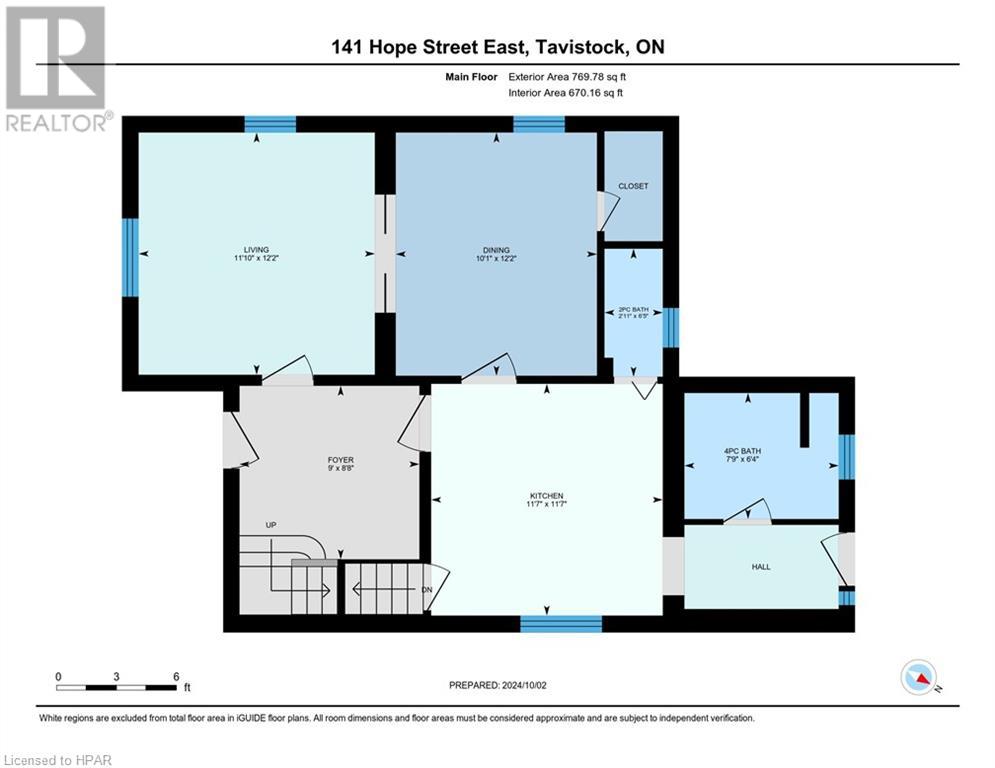3 Bedroom 2 Bathroom 1362 sqft
Central Air Conditioning Forced Air
$549,900
Attention first time home buyers or a handy person looking for a house needing up dating, or a family looking for a 3 bedroom home. This two and a half storey home located on a large irregular shaped lot with a 214 foot deep lot on one side and 259 on the other side is with in walk distance to the public school , arena and downtown. Features of this home include 3 bedrooms, 1.5 baths, natural wood trim and doors through out, unfinished walk up attic and for the person looking for a great 30 X 23 ft shop (garage) , this home offers a double detached garage ideal for a work shop or man or woman cave. A quick closing is available, do not miss your chance to own this great home today. (id:51300)
Property Details
| MLS® Number | 40641270 |
| Property Type | Single Family |
| AmenitiesNearBy | Park, Place Of Worship, Schools, Shopping |
| CommunityFeatures | Community Centre, School Bus |
| Features | Automatic Garage Door Opener |
| ParkingSpaceTotal | 5 |
Building
| BathroomTotal | 2 |
| BedroomsAboveGround | 3 |
| BedroomsTotal | 3 |
| Appliances | Dryer, Freezer, Refrigerator, Stove, Water Softener, Washer, Hood Fan, Window Coverings |
| BasementDevelopment | Unfinished |
| BasementType | Full (unfinished) |
| ConstructedDate | 1890 |
| ConstructionStyleAttachment | Detached |
| CoolingType | Central Air Conditioning |
| ExteriorFinish | Brick |
| FoundationType | Stone |
| HalfBathTotal | 1 |
| HeatingFuel | Natural Gas |
| HeatingType | Forced Air |
| StoriesTotal | 3 |
| SizeInterior | 1362 Sqft |
| Type | House |
| UtilityWater | Municipal Water |
Parking
Land
| Acreage | No |
| LandAmenities | Park, Place Of Worship, Schools, Shopping |
| Sewer | Municipal Sewage System |
| SizeFrontage | 42 Ft |
| SizeTotalText | Under 1/2 Acre |
| ZoningDescription | R1 |
Rooms
| Level | Type | Length | Width | Dimensions |
|---|
| Second Level | Bedroom | | | 11'9'' x 11'6'' |
| Second Level | Bedroom | | | 12'2'' x 10'0'' |
| Second Level | Bedroom | | | 12'2'' x 10'0'' |
| Third Level | Attic | | | 30'9'' x 23'4'' |
| Main Level | 4pc Bathroom | | | 7'9'' x 6'4'' |
| Main Level | 2pc Bathroom | | | 6'5'' x 2'11'' |
| Main Level | Foyer | | | 9'0'' x 8'8'' |
| Main Level | Living Room | | | 12'2'' x 11'10'' |
| Main Level | Dining Room | | | 12'2'' x 10'7'' |
| Main Level | Kitchen | | | 11'7'' x 11'7'' |
Utilities
| Cable | Available |
| Electricity | Available |
| Natural Gas | Available |
| Telephone | Available |
https://www.realtor.ca/real-estate/27491605/141-hope-street-e-tavistock










































