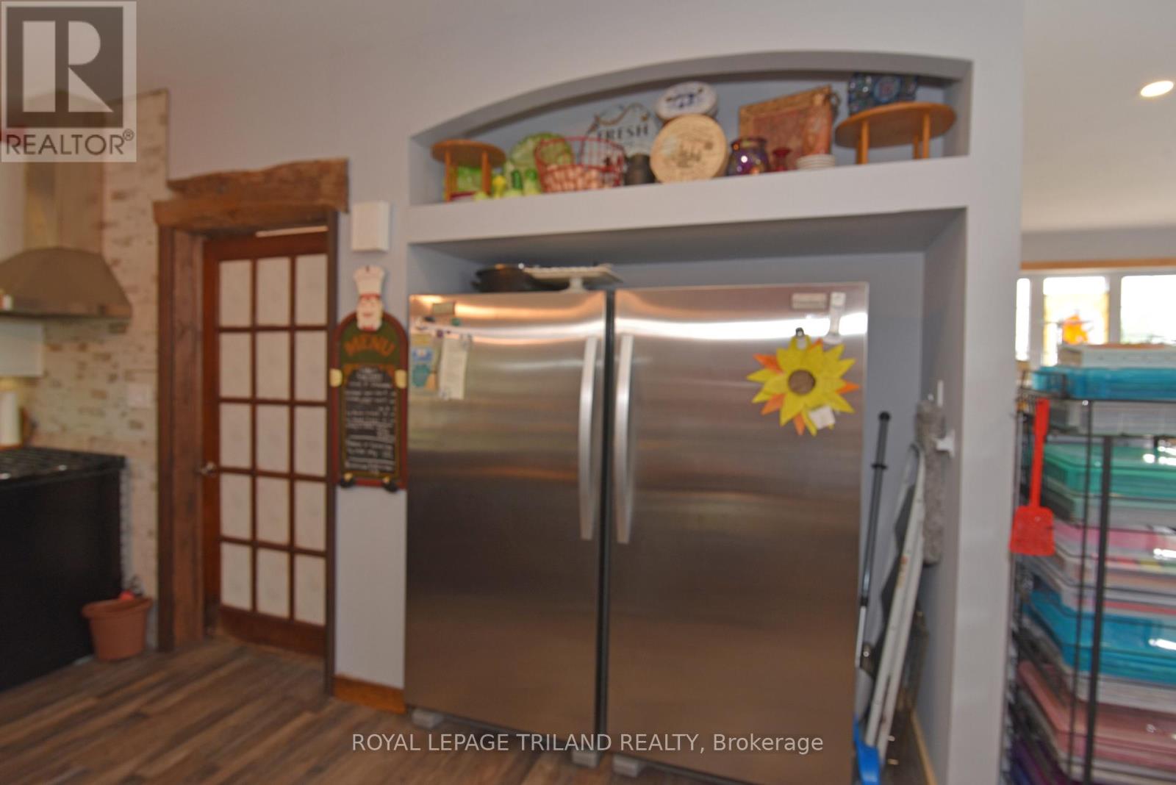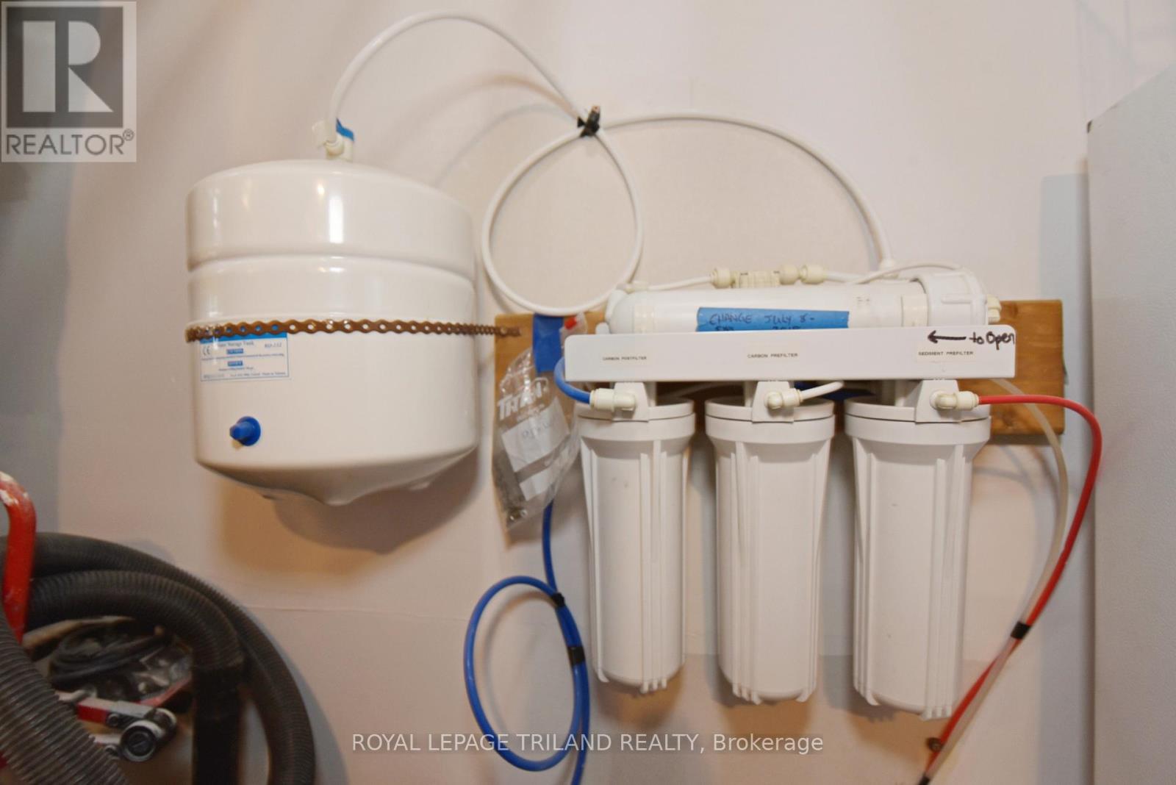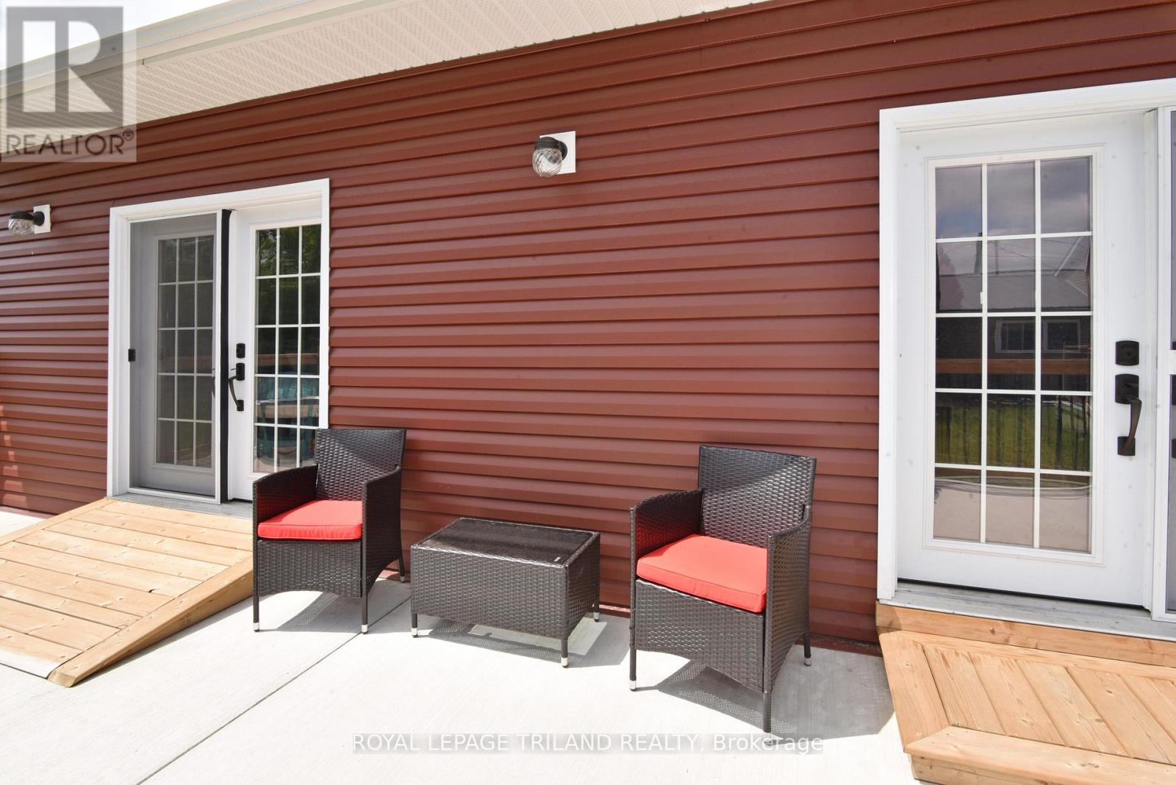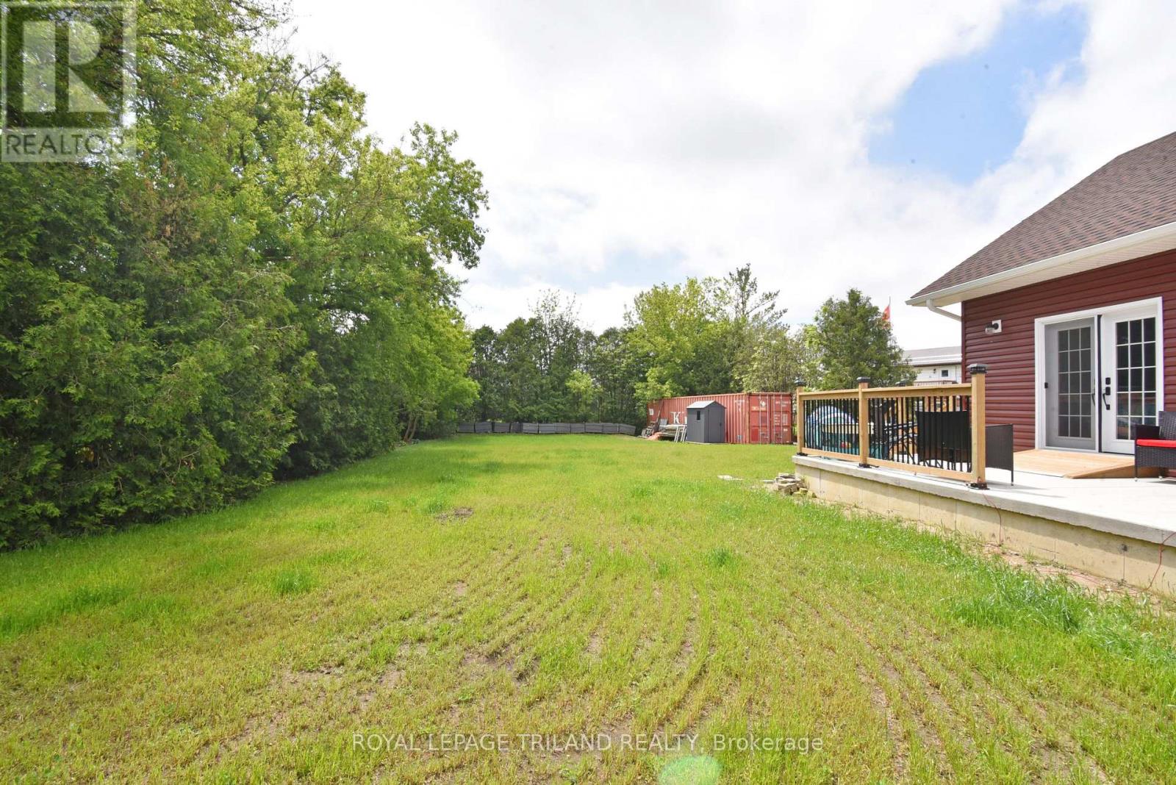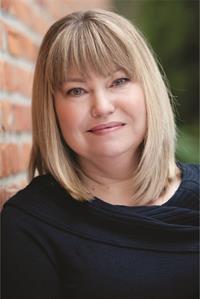7 Bedroom 7 Bathroom 5,000 - 100,000 ft2
Bungalow Central Air Conditioning Forced Air
$1,200,000
GREAT INVESTMENT PROPERTY. This is more than just a Duplex. Newly built in 2021. The possibilities are endless with this 7 bedroom, 7 bathroom, 2 kitchen property with several different living areas. On the main floor there's an owner's residence with an open concept living area including a gourmet kitchen and high end appliances. Large craft/games room. Primary bedroom with walk-in closet and cheater ensuite. Also on this floor, in a separate wing there are 3 charming guest rooms, each with their own ensuite and French doors to the back patio. Currently set up as a B&B. There's lots of income potential here. A large foyer divides the owner's residence and the guest area. Downstairs you'll find a huge rec-room (33ft x 24ft) that you could make your own as well as a bathroom, utility room and bedroom that's currently rented out at $1000/month. Also on the lower level with its own private entrance from outside there's a spacious 2 bedroom apartment with kitchen, living room, laundry and bathroom currently rented at $1950/month. Briggs & Stratton generator included. In-floor heat in the lower level apartment. Large private yard could accommodate an inground pool. Parking for at least 8 vehicles. Close to restaurants, shopping, golf, wineries, liquor store, horseback riding and beautiful Ipperwash Beach on Lake Huron. Within an hour from London and Sarnia. (id:51300)
Property Details
| MLS® Number | X12052619 |
| Property Type | Multi-family |
| Community Name | Thedford |
| Amenities Near By | Park, Place Of Worship |
| Community Features | Community Centre |
| Features | Wooded Area, Wheelchair Access, Carpet Free, Guest Suite, Sump Pump, In-law Suite |
| Parking Space Total | 8 |
| Structure | Porch |
Building
| Bathroom Total | 7 |
| Bedrooms Above Ground | 4 |
| Bedrooms Below Ground | 3 |
| Bedrooms Total | 7 |
| Age | 0 To 5 Years |
| Amenities | Separate Heating Controls |
| Appliances | Water Heater - Tankless, Water Heater, Dishwasher, Dryer, Freezer, Two Stoves, Washer, Two Refrigerators |
| Architectural Style | Bungalow |
| Basement Features | Apartment In Basement, Separate Entrance |
| Basement Type | N/a |
| Construction Status | Insulation Upgraded |
| Cooling Type | Central Air Conditioning |
| Exterior Finish | Brick, Stone |
| Fire Protection | Smoke Detectors |
| Foundation Type | Concrete |
| Half Bath Total | 2 |
| Heating Fuel | Natural Gas |
| Heating Type | Forced Air |
| Stories Total | 1 |
| Size Interior | 5,000 - 100,000 Ft2 |
| Type | Duplex |
| Utility Power | Generator |
| Utility Water | Municipal Water |
Parking
Land
| Acreage | No |
| Land Amenities | Park, Place Of Worship |
| Sewer | Sanitary Sewer |
| Size Depth | 205 Ft |
| Size Frontage | 186 Ft |
| Size Irregular | 186 X 205 Ft |
| Size Total Text | 186 X 205 Ft |
| Surface Water | Lake/pond |
Rooms
| Level | Type | Length | Width | Dimensions |
|---|
| Basement | Bedroom | 3.4 m | 3.6 m | 3.4 m x 3.6 m |
| Basement | Recreational, Games Room | 10 m | 7.3 m | 10 m x 7.3 m |
| Basement | Other | 4.3 m | 7.3 m | 4.3 m x 7.3 m |
| Basement | Utility Room | 4 m | 4.8 m | 4 m x 4.8 m |
| Basement | Kitchen | 5.5 m | 6 m | 5.5 m x 6 m |
| Basement | Living Room | 9.4 m | 4.3 m | 9.4 m x 4.3 m |
| Basement | Bedroom | 3.4 m | 3.6 m | 3.4 m x 3.6 m |
| Ground Level | Kitchen | 6 m | 4 m | 6 m x 4 m |
| Ground Level | Living Room | 7.3 m | 4.3 m | 7.3 m x 4.3 m |
| Ground Level | Games Room | 8.5 m | 3.4 m | 8.5 m x 3.4 m |
| Ground Level | Primary Bedroom | 4.8 m | 4.6 m | 4.8 m x 4.6 m |
| Ground Level | Bedroom | 6 m | 4.6 m | 6 m x 4.6 m |
| Ground Level | Bedroom | 6 m | 4.6 m | 6 m x 4.6 m |
| Ground Level | Bedroom | 6 m | 4.6 m | 6 m x 4.6 m |
Utilities
https://www.realtor.ca/real-estate/28099391/141-main-street-lambton-shores-thedford-thedford
























