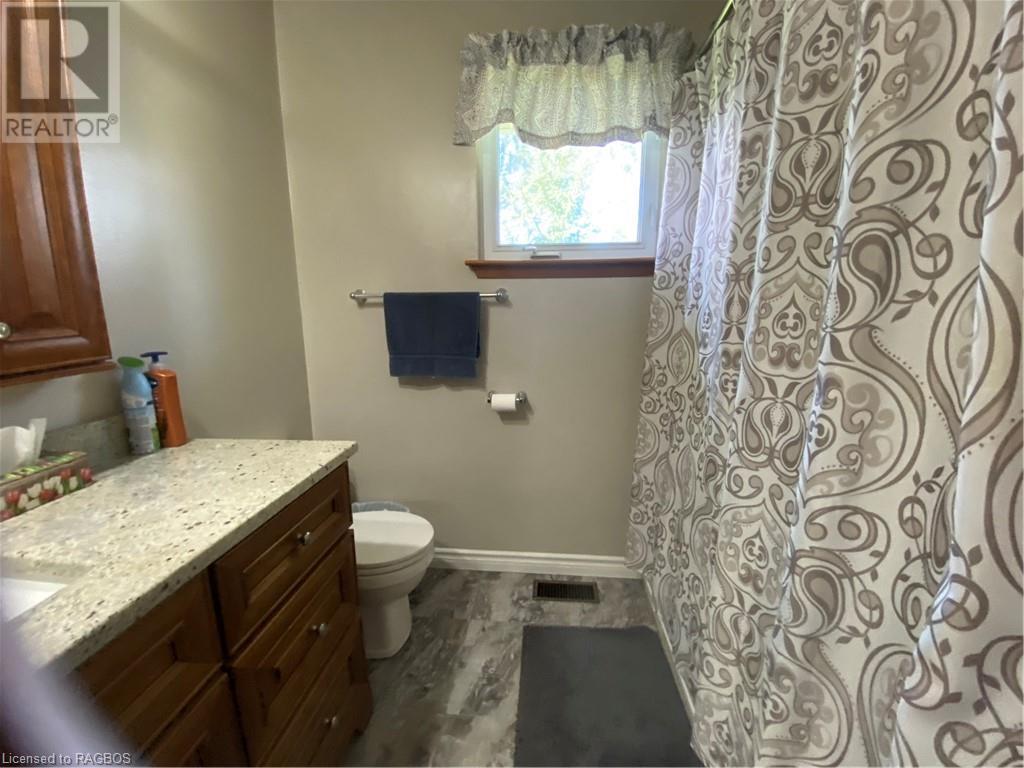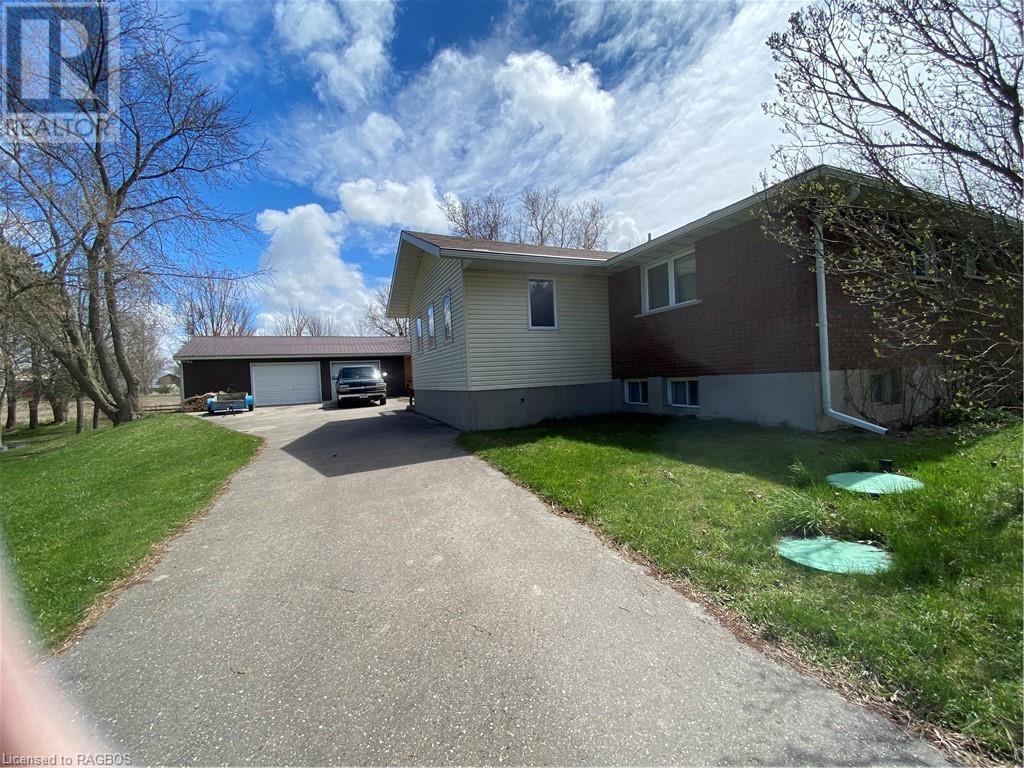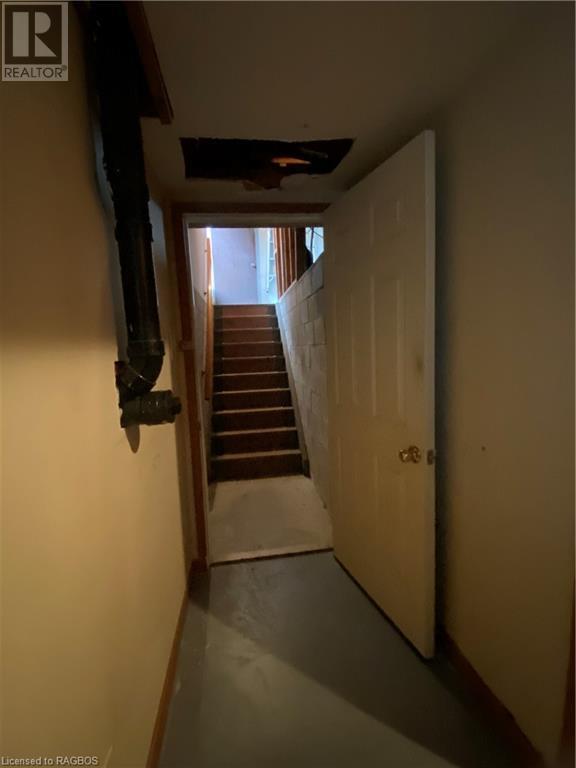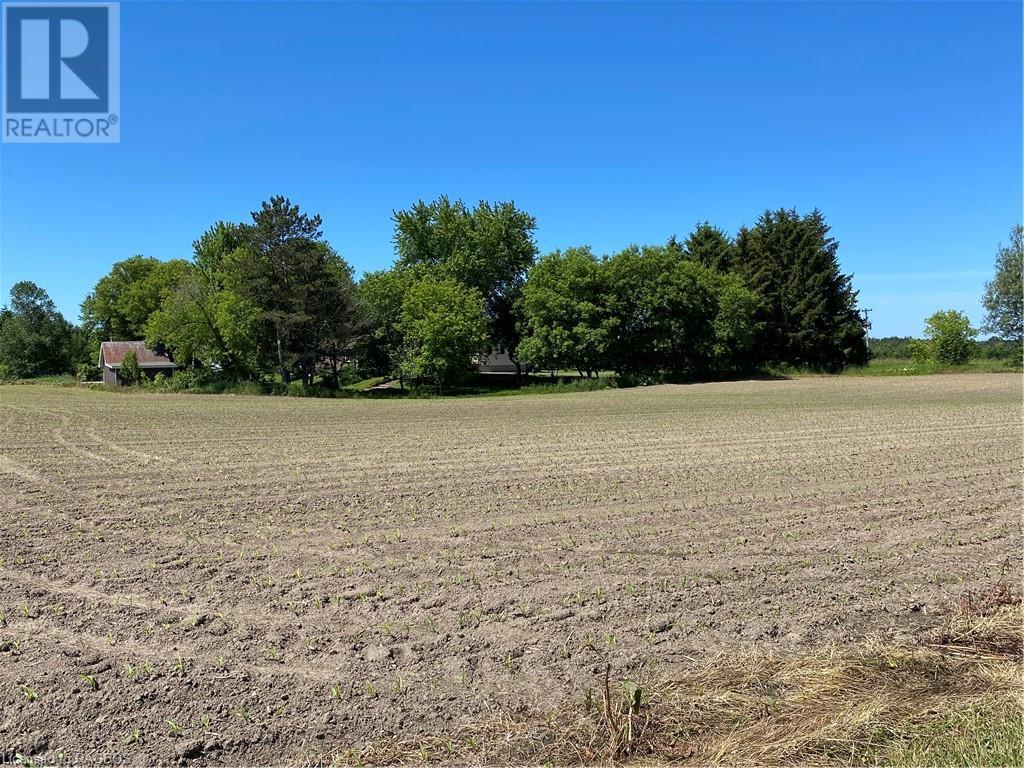5 Bedroom 2 Bathroom 3228 sqft
Bungalow Stove, Heat Pump Acreage
$1,200,000
This hobby farm of approximately 40 acres has all the farm characteristics including a 5 bedroom, 2.5 bath bungalow home with attached one car garage and 2 attached workshop areas. The traditional farm bank barn and driveshed are also on the property to provide opportunities for all those farm activities you wish to enjoy. Features of the home include Geo Thermal heating system with optional wood heat on both main and lower level (including wood fireplace in living room), over 3000 sq. ft. of finished living area, all brick home, bay window in living room, all-season sunroom addition, attached to the garage is a smaller garden utility room, a spacious attached workshop (heated and insulated) 25’ x 30’, another attached workshop 25’ x 15’, interior passageways between the one-car garage and all these attached workshops provide superior convenience for work or hobbies, entrance from garage to home, basement and backyard drive, vehicle access from backyard, detached garden shed. The lower level at one time did have a kitchen installed so has the necessary features to add a kitchen. The home is well positioned on a corner lot with two driveways (front and back) and only 1.5 miles from Highway 21 or the Village of Tiverton. 10 minute or less drive to the beaches of Lake Huron, Bruce Power Nuclear plant for 15-20 minutes or the towns of Kincardine and Port Elgin. (id:51300)
Property Details
| MLS® Number | 40578266 |
| Property Type | Agriculture |
| AmenitiesNearBy | Shopping |
| CommunityFeatures | School Bus |
| FarmType | Cash Crop |
Building
| BathroomTotal | 2 |
| BedroomsAboveGround | 3 |
| BedroomsBelowGround | 2 |
| BedroomsTotal | 5 |
| Appliances | Dishwasher, Dryer, Freezer, Microwave, Refrigerator, Stove, Water Softener, Washer, Window Coverings, Garage Door Opener |
| ArchitecturalStyle | Bungalow |
| BasementDevelopment | Finished |
| BasementType | Full (finished) |
| ExteriorFinish | Brick |
| HeatingFuel | Geo Thermal |
| HeatingType | Stove, Heat Pump |
| StoriesTotal | 1 |
| SizeInterior | 3228 Sqft |
| UtilityWater | Drilled Well |
Parking
Land
| AccessType | Highway Access |
| Acreage | Yes |
| LandAmenities | Shopping |
| Sewer | Septic System |
| SizeIrregular | 38.12 |
| SizeTotal | 38.12 Ac|25 - 50 Acres |
| SizeTotalText | 38.12 Ac|25 - 50 Acres |
| SoilType | Clay |
| ZoningDescription | A1 |
Rooms
| Level | Type | Length | Width | Dimensions |
|---|
| Lower Level | 4pc Bathroom | | | 7'10'' x 5'1'' |
| Lower Level | Utility Room | | | 8'0'' x 10'6'' |
| Lower Level | Storage | | | 21'11'' x 11'9'' |
| Lower Level | Exercise Room | | | 21'0'' x 11'8'' |
| Lower Level | Bedroom | | | 9'9'' x 9'9'' |
| Lower Level | Bedroom | | | 11'10'' x 9'9'' |
| Lower Level | Recreation Room | | | 25'11'' x 13'9'' |
| Main Level | Primary Bedroom | | | 10'10'' x 11'9'' |
| Main Level | Bedroom | | | 11'5'' x 9'11'' |
| Main Level | Bedroom | | | 8'0'' x 9'10'' |
| Main Level | Sunroom | | | 18'10'' x 11'5'' |
| Main Level | Laundry Room | | | 8'0'' x 5'7'' |
| Main Level | 4pc Bathroom | | | 7'5'' x 4'11'' |
| Main Level | Dining Room | | | 11'9'' x 15'10'' |
| Main Level | Living Room | | | 13'11'' x 20'10'' |
| Main Level | Kitchen | | | 11'9'' x 11'11'' |
https://www.realtor.ca/real-estate/26806210/1410-concession-2-kincardine







































