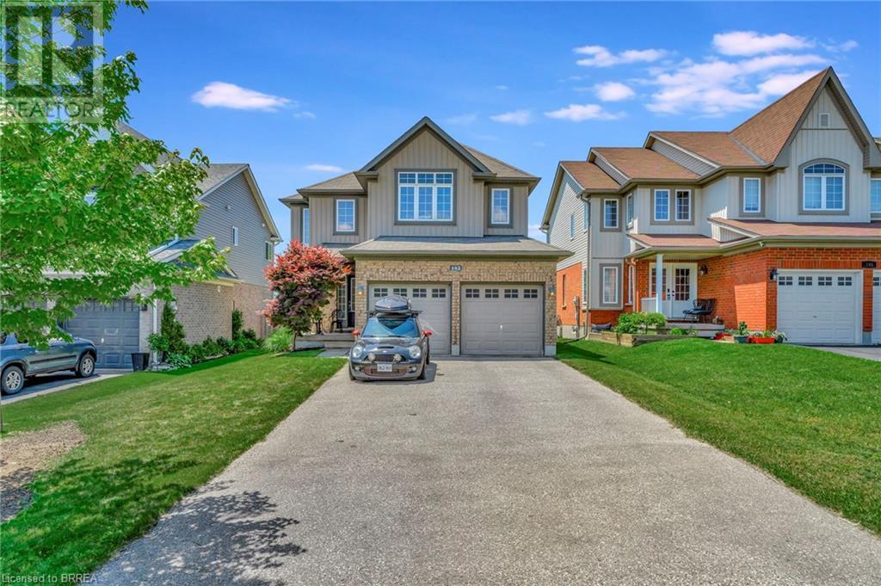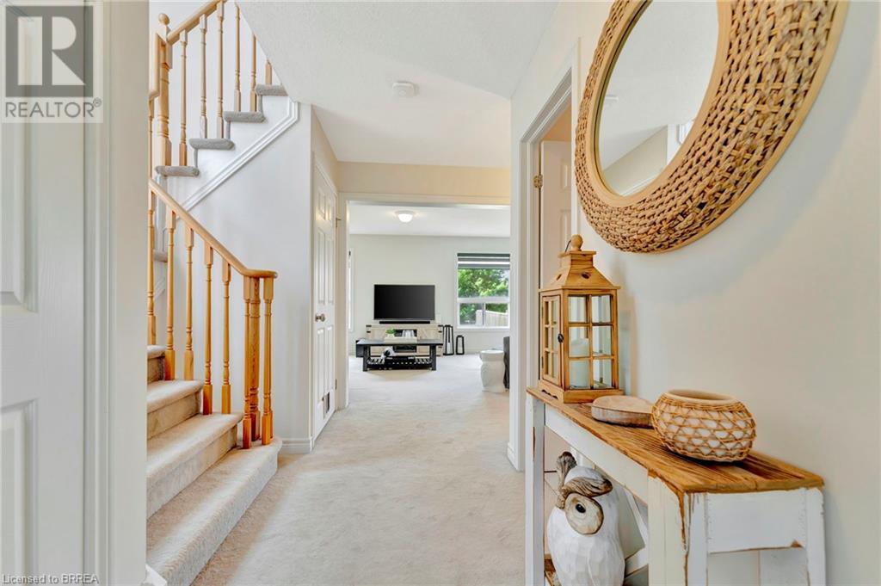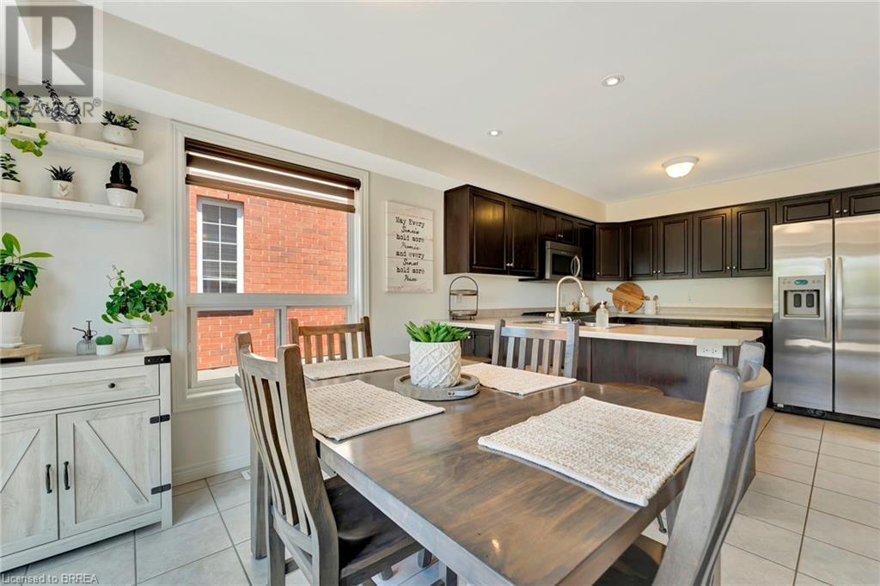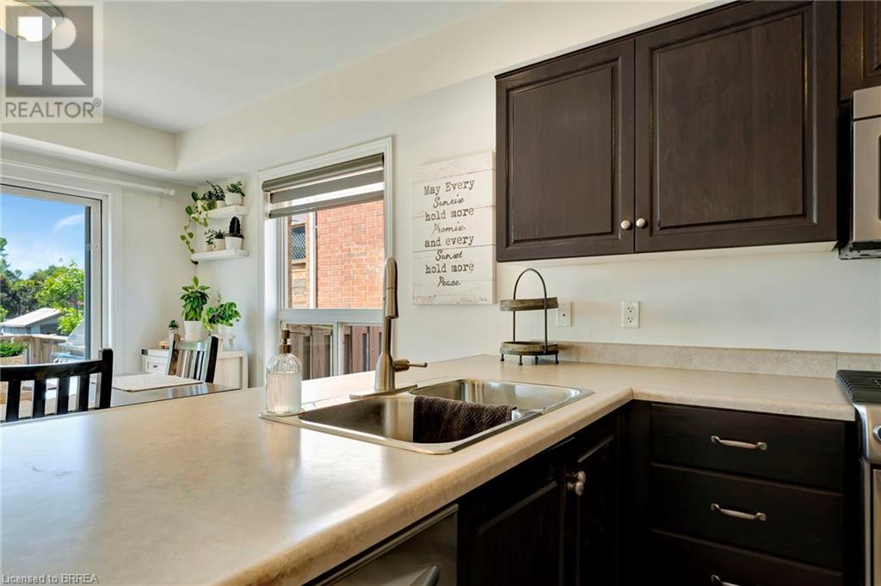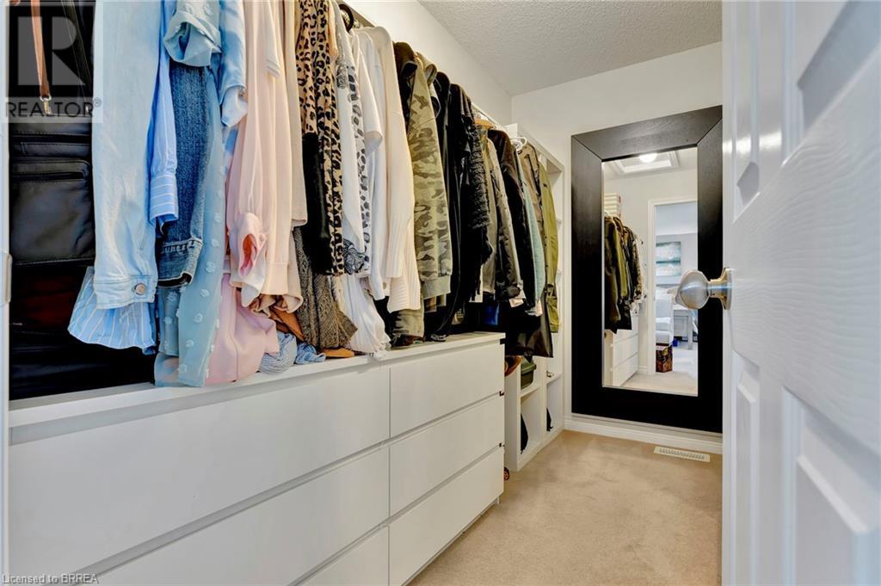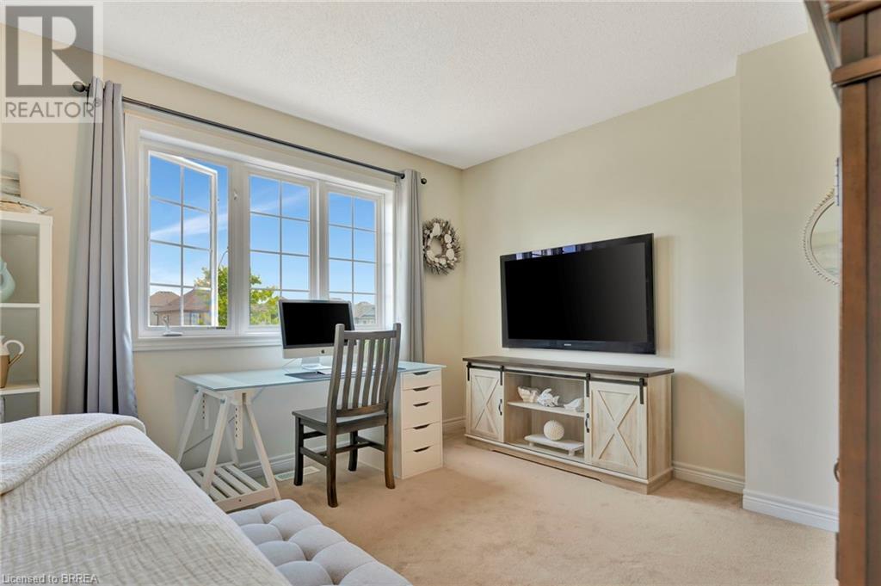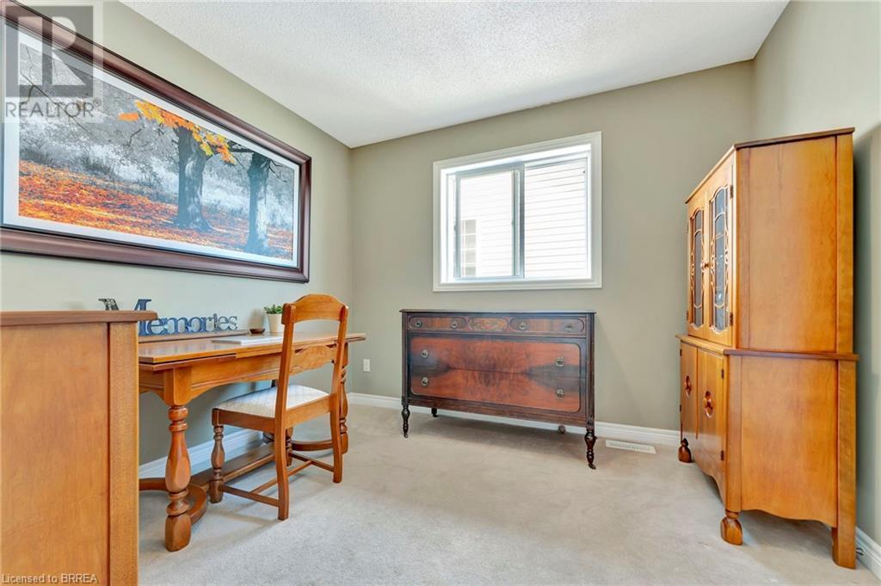3 Bedroom 3 Bathroom 1609 sqft
2 Level Central Air Conditioning Forced Air
$860,000
Welcome to your dream home! This stunning property boasts 3 bedrooms and 2.5 bathrooms, including a luxurious primary bedroom complete with a walk-in closet and ensuite. Nestled in a desirable neighbourhood, 142 Hilltop offers a beautiful fenced backyard, perfect for outdoor gatherings and relaxation -with a gas BBQ hook-up!. The open-concept living space features neutral coloring and floods with natural light, creating a warm and inviting atmosphere. With an attached garage and a basement awaiting your personal touch, this home provides both convenience and potential for customization. Enjoy the convenience of being centrally located to surrounding cities and towns, making every commute a breeze. There is so much to see and appreciate, don't miss your chance to make this your forever home! Contact today for more info and to book your viewing. (id:51300)
Property Details
| MLS® Number | 40598964 |
| Property Type | Single Family |
| Amenities Near By | Park, Schools |
| Community Features | Quiet Area, Community Centre, School Bus |
| Equipment Type | Water Heater |
| Features | Paved Driveway |
| Parking Space Total | 6 |
| Rental Equipment Type | Water Heater |
Building
| Bathroom Total | 3 |
| Bedrooms Above Ground | 3 |
| Bedrooms Total | 3 |
| Appliances | Central Vacuum - Roughed In, Dishwasher, Dryer, Refrigerator, Water Softener, Washer, Microwave Built-in, Gas Stove(s), Window Coverings |
| Architectural Style | 2 Level |
| Basement Development | Unfinished |
| Basement Type | Full (unfinished) |
| Constructed Date | 2010 |
| Construction Style Attachment | Detached |
| Cooling Type | Central Air Conditioning |
| Exterior Finish | Brick, Vinyl Siding |
| Fixture | Ceiling Fans |
| Foundation Type | Poured Concrete |
| Half Bath Total | 1 |
| Heating Fuel | Natural Gas |
| Heating Type | Forced Air |
| Stories Total | 2 |
| Size Interior | 1609 Sqft |
| Type | House |
| Utility Water | Municipal Water |
Parking
Land
| Acreage | No |
| Land Amenities | Park, Schools |
| Sewer | Municipal Sewage System |
| Size Depth | 131 Ft |
| Size Frontage | 40 Ft |
| Size Total Text | Under 1/2 Acre |
| Zoning Description | 4d- Urban Residential |
Rooms
| Level | Type | Length | Width | Dimensions |
|---|
| Second Level | 4pc Bathroom | | | Measurements not available |
| Second Level | Bedroom | | | 9'10'' x 9'5'' |
| Second Level | Bedroom | | | 16'7'' x 11'0'' |
| Second Level | 4pc Bathroom | | | Measurements not available |
| Second Level | Laundry Room | | | 5'10'' x 3'9'' |
| Second Level | Primary Bedroom | | | 18'8'' x 12'6'' |
| Basement | Other | | | Measurements not available |
| Main Level | Living Room | | | 17'5'' x 16'7'' |
| Main Level | Dining Room | | | 10'3'' x 9'10'' |
| Main Level | Kitchen | | | 11'0'' x 9'3'' |
| Main Level | 2pc Bathroom | | | Measurements not available |
Utilities
https://www.realtor.ca/real-estate/27035908/142-hilltop-drive-ayr


