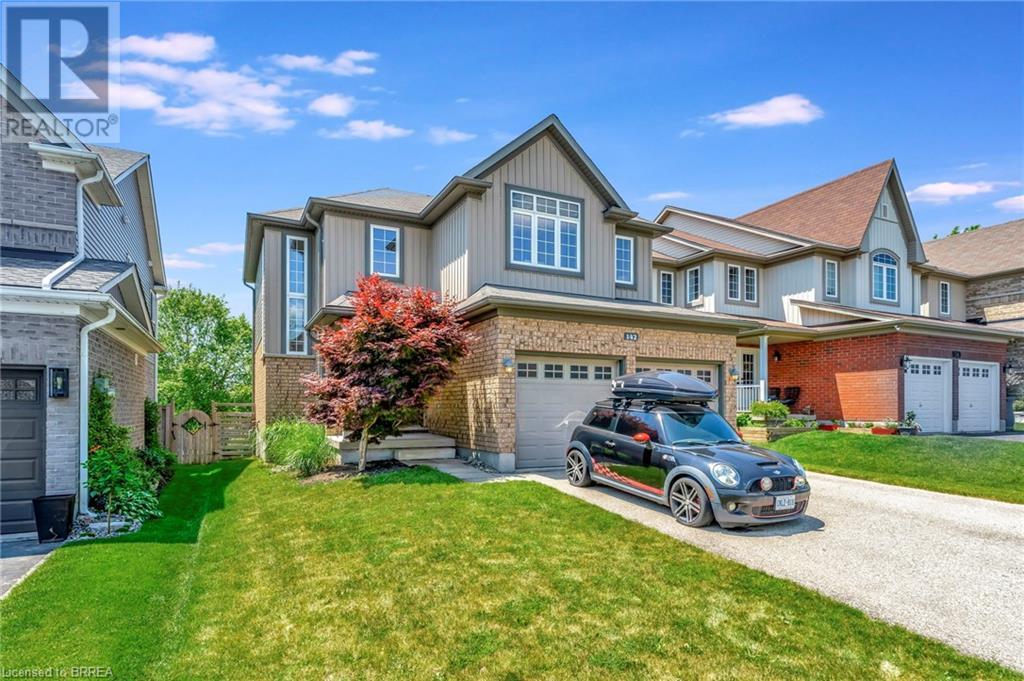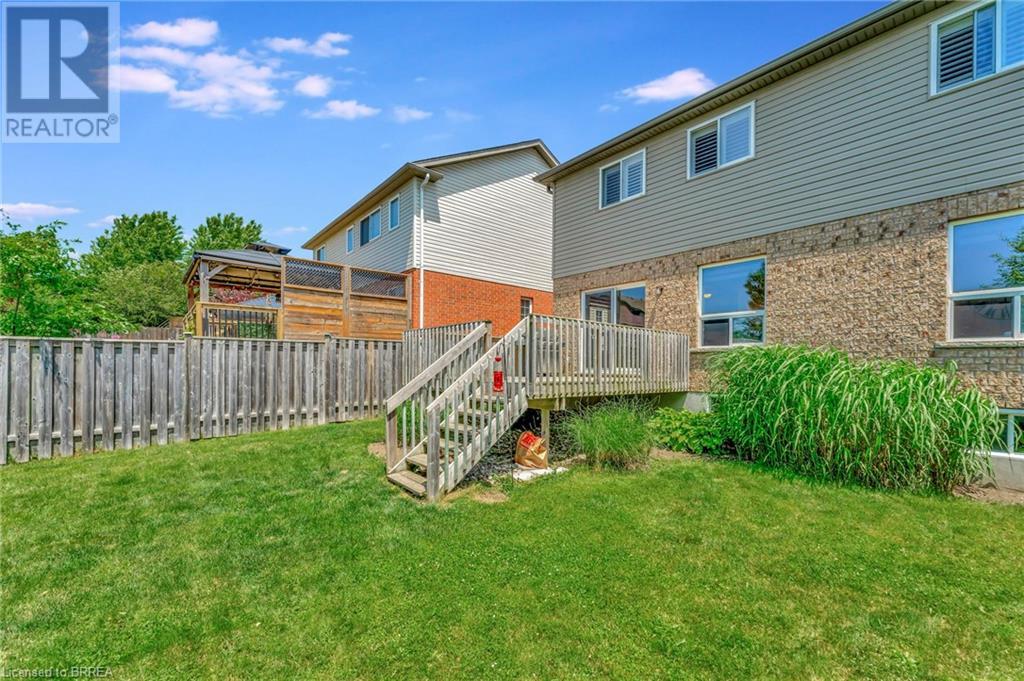3 Bedroom 3 Bathroom 1609 sqft
2 Level Central Air Conditioning Forced Air
$860,000
This home boasts an excellent location with proximity to nearby cities and easy access to highways. It’s situated in a family-friendly neighborhood and offers 3 bedrooms, including a primary bedroom with a walk-in closet and ensuite bathroom. There are a total of 3 bathrooms throughout the house. The main floor features an open concept layout, perfect for modern living. Outside, you'll find a fully fenced yard along with a spacious 4-car driveway and a 2-car garage. The interior is modern, covering 1600 square feet above ground. The basement is ready for further customization with a rough-in for a bathroom and larger windows suitable for a potential fourth bedroom. With neutral coloring throughout, this home is move-in ready and waiting for its new owners. Call today for your private showing. (id:51300)
Open House
This property has open houses!
Starts at:2:00 pm
Ends at:4:00 pm
Property Details
| MLS® Number | 40614801 |
| Property Type | Single Family |
| AmenitiesNearBy | Park, Schools |
| CommunityFeatures | Quiet Area, Community Centre, School Bus |
| EquipmentType | Water Heater |
| Features | Paved Driveway |
| ParkingSpaceTotal | 6 |
| RentalEquipmentType | Water Heater |
Building
| BathroomTotal | 3 |
| BedroomsAboveGround | 3 |
| BedroomsTotal | 3 |
| Appliances | Central Vacuum - Roughed In, Dishwasher, Dryer, Refrigerator, Water Softener, Washer, Microwave Built-in, Gas Stove(s), Window Coverings |
| ArchitecturalStyle | 2 Level |
| BasementDevelopment | Unfinished |
| BasementType | Full (unfinished) |
| ConstructedDate | 2010 |
| ConstructionStyleAttachment | Detached |
| CoolingType | Central Air Conditioning |
| ExteriorFinish | Brick, Vinyl Siding |
| Fixture | Ceiling Fans |
| FoundationType | Poured Concrete |
| HalfBathTotal | 1 |
| HeatingFuel | Natural Gas |
| HeatingType | Forced Air |
| StoriesTotal | 2 |
| SizeInterior | 1609 Sqft |
| Type | House |
| UtilityWater | Municipal Water |
Parking
Land
| Acreage | No |
| LandAmenities | Park, Schools |
| Sewer | Municipal Sewage System |
| SizeDepth | 131 Ft |
| SizeFrontage | 40 Ft |
| SizeTotalText | Under 1/2 Acre |
| ZoningDescription | 4d- Urban Residential |
Rooms
| Level | Type | Length | Width | Dimensions |
|---|
| Second Level | Laundry Room | | | 5'10'' x 3'9'' |
| Second Level | 4pc Bathroom | | | Measurements not available |
| Second Level | Bedroom | | | 16'7'' x 11'0'' |
| Second Level | Bedroom | | | 9'10'' x 9'5'' |
| Second Level | 4pc Bathroom | | | Measurements not available |
| Second Level | Primary Bedroom | | | 18'8'' x 12'6'' |
| Basement | Other | | | Measurements not available |
| Main Level | 2pc Bathroom | | | Measurements not available |
| Main Level | Kitchen | | | 11'0'' x 9'3'' |
| Main Level | Dining Room | | | 10'3'' x 9'10'' |
| Main Level | Living Room | | | 17'5'' x 16'7'' |
Utilities
https://www.realtor.ca/real-estate/27118048/142-hilltop-drive-ayr




















































