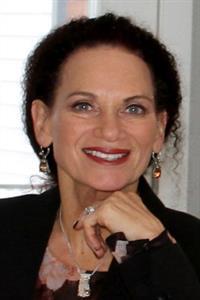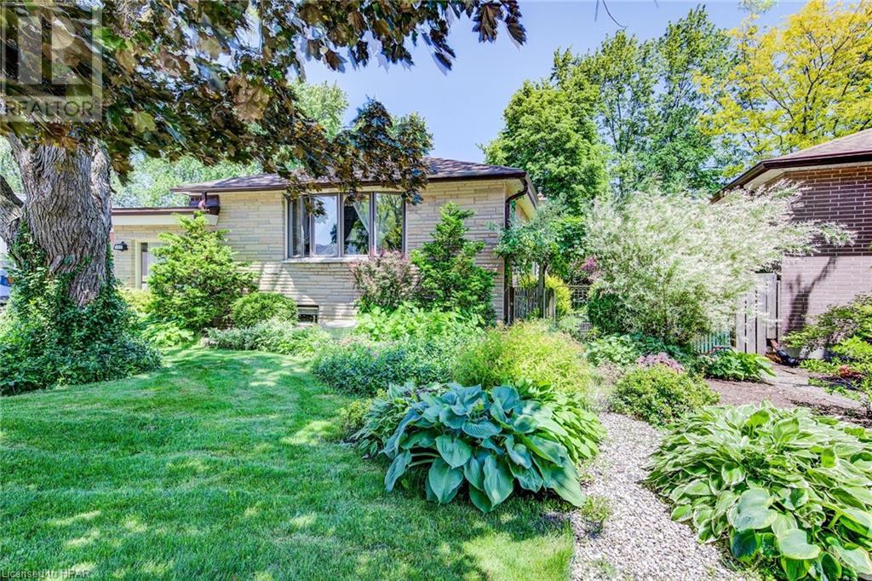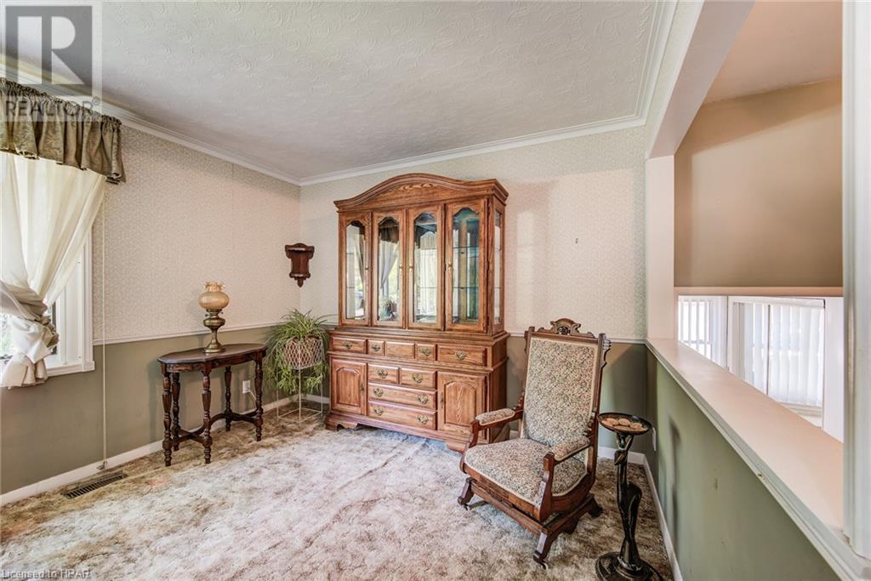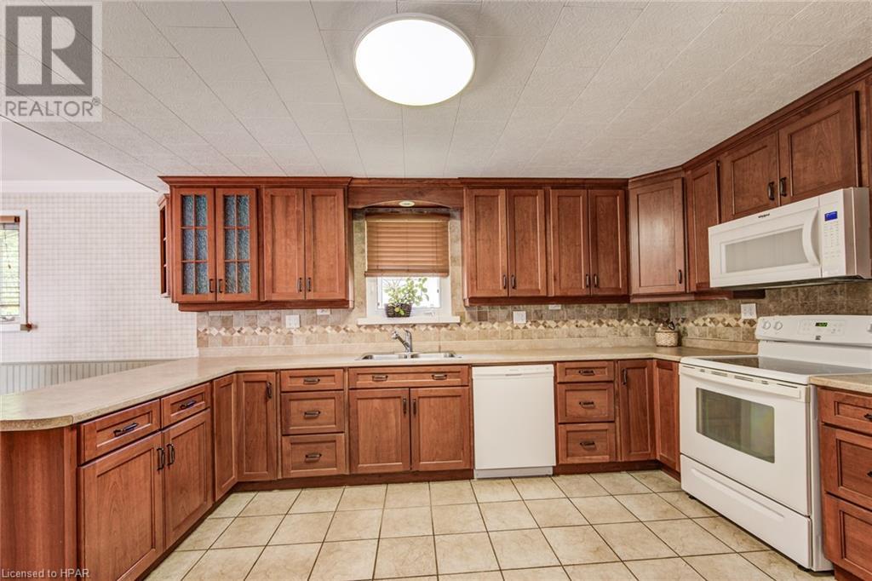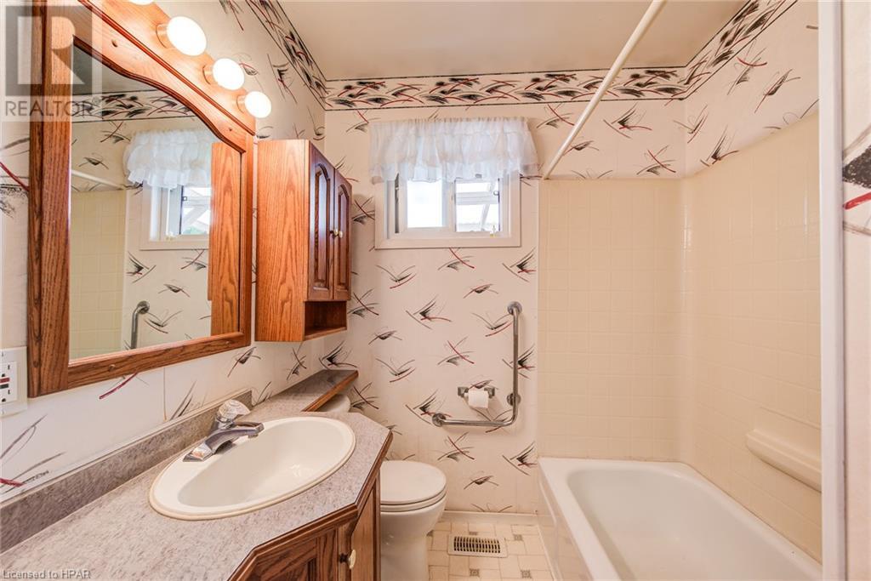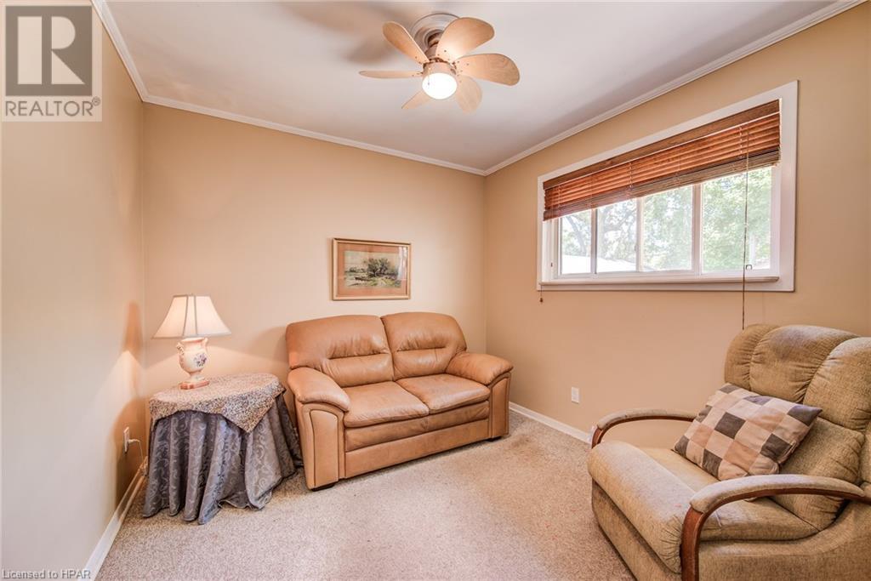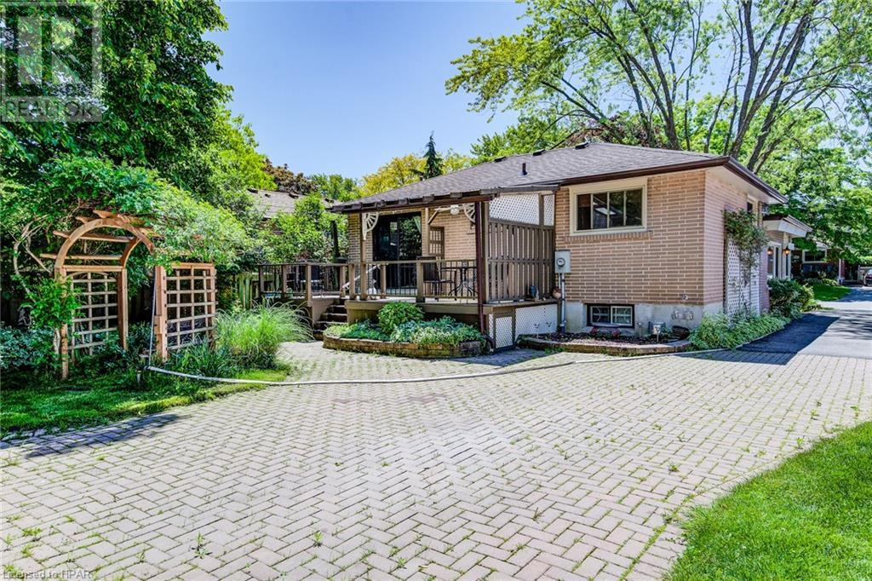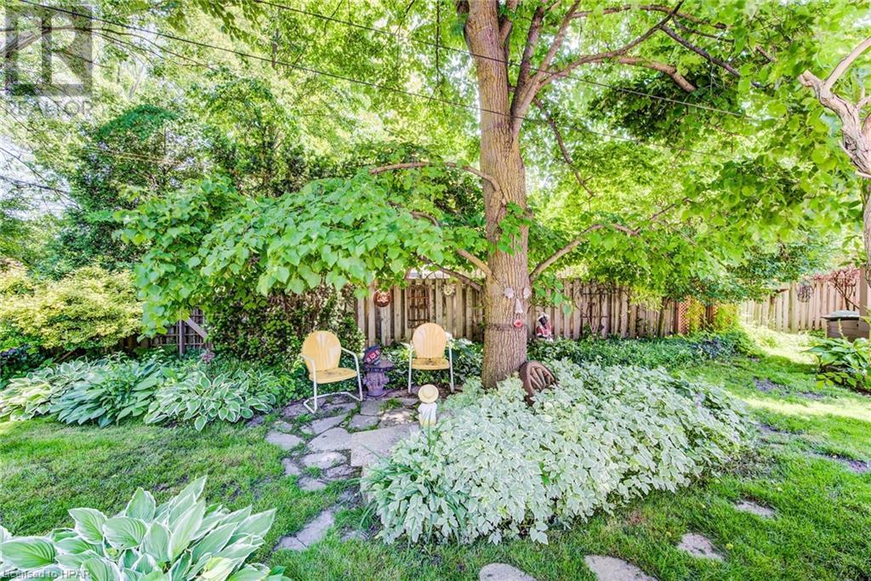3 Bedroom 2 Bathroom 1151 sqft
Raised Bungalow Fireplace Central Air Conditioning Forced Air
$599,900
ATTENTIONS CONTRACTORS, HANDY PEOPLE, FIRST TIME HOME BUYERS -THIS HOUSE MIGHT BE JUST WHAT YOU HAVE BEEN LOOKING FOR. Are you tired of renting or are you ready to downsize, or are you looking for a project, then be sure to call to view this 2+1 bedroom house located in a desirable sought after neighborhood. This raised brick bungalow located on a 50 X 132 foot lot is located with in walking distance to the Stratford general hospital and Redford park. Features of this home include a spacious eat in kitchen with sliders to a deck and rear yard, 2 upper bedrooms, and a spacious living room, the basement offers a finished family room with a wet bar and gas stove, 3 bedroom or office, 2nd 3 pc bath, and laundry room. If you have always wanted a garage, this house offers a double detached garage. Why put off viewing this house any longer, immediate possession is available, view today. (id:51300)
Property Details
| MLS® Number | 40610357 |
| Property Type | Single Family |
| Amenities Near By | Golf Nearby, Hospital, Park, Place Of Worship, Playground, Public Transit, Schools, Shopping |
| Community Features | Industrial Park, Community Centre |
| Equipment Type | Water Heater |
| Features | Paved Driveway, Automatic Garage Door Opener |
| Parking Space Total | 5 |
| Rental Equipment Type | Water Heater |
| Structure | Shed |
Building
| Bathroom Total | 2 |
| Bedrooms Above Ground | 2 |
| Bedrooms Below Ground | 1 |
| Bedrooms Total | 3 |
| Appliances | Central Vacuum, Dishwasher, Dryer, Refrigerator, Stove, Washer, Microwave Built-in, Window Coverings, Garage Door Opener |
| Architectural Style | Raised Bungalow |
| Basement Development | Finished |
| Basement Type | Full (finished) |
| Constructed Date | 1959 |
| Construction Style Attachment | Detached |
| Cooling Type | Central Air Conditioning |
| Exterior Finish | Brick, Stone |
| Fireplace Present | Yes |
| Fireplace Total | 1 |
| Fixture | Ceiling Fans |
| Foundation Type | Poured Concrete |
| Heating Fuel | Natural Gas |
| Heating Type | Forced Air |
| Stories Total | 1 |
| Size Interior | 1151 Sqft |
| Type | House |
| Utility Water | Municipal Water |
Parking
Land
| Acreage | No |
| Land Amenities | Golf Nearby, Hospital, Park, Place Of Worship, Playground, Public Transit, Schools, Shopping |
| Sewer | Municipal Sewage System |
| Size Depth | 132 Ft |
| Size Frontage | 50 Ft |
| Size Total Text | Under 1/2 Acre |
| Zoning Description | R1 |
Rooms
| Level | Type | Length | Width | Dimensions |
|---|
| Basement | 3pc Bathroom | | | 7'9'' x 5'5'' |
| Basement | Laundry Room | | | 25'4'' x 9'6'' |
| Basement | Bedroom | | | 18'8'' x 10'1'' |
| Basement | Family Room | | | 18'11'' x 17'8'' |
| Main Level | Other | | | 21'7'' x 21'7'' |
| Main Level | Foyer | | | 9'6'' x 7'2'' |
| Main Level | 4pc Bathroom | | | 6'5'' x 5'10'' |
| Main Level | Bedroom | | | 12'1'' x 9'5'' |
| Main Level | Primary Bedroom | | | 13'0'' x 9'6'' |
| Main Level | Living Room | | | 21'4'' x 10'10'' |
| Main Level | Dining Room | | | 11'3'' x 9'10'' |
| Main Level | Kitchen | | | 14'3'' x 9'10'' |
Utilities
| Cable | Available |
| Electricity | Available |
| Natural Gas | Available |
| Telephone | Available |
https://www.realtor.ca/real-estate/27082470/142-redford-crescent-stratford

