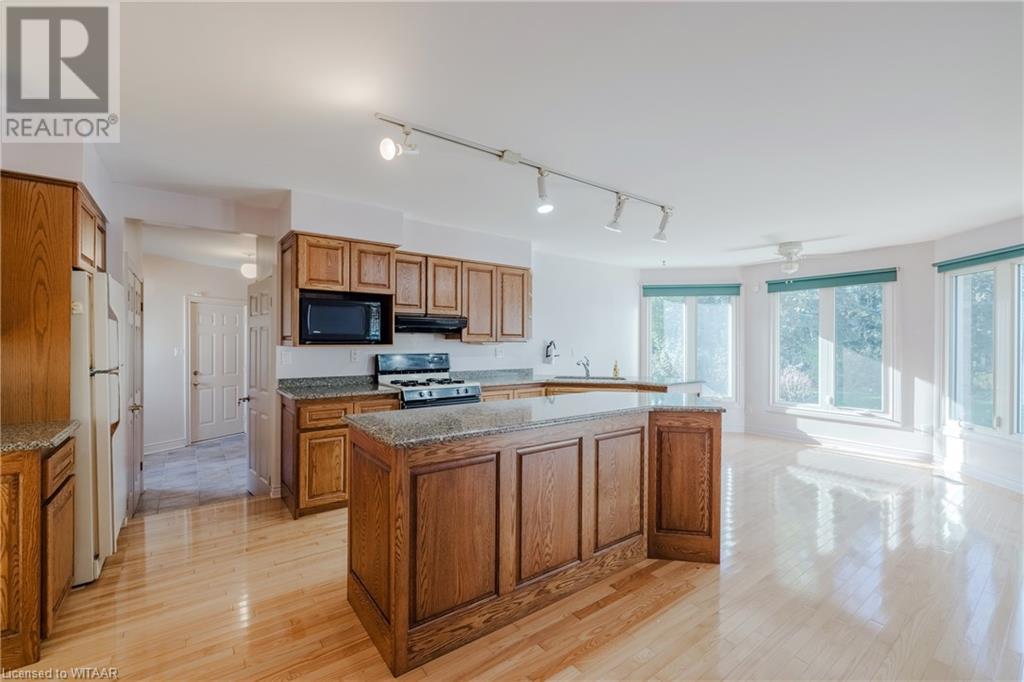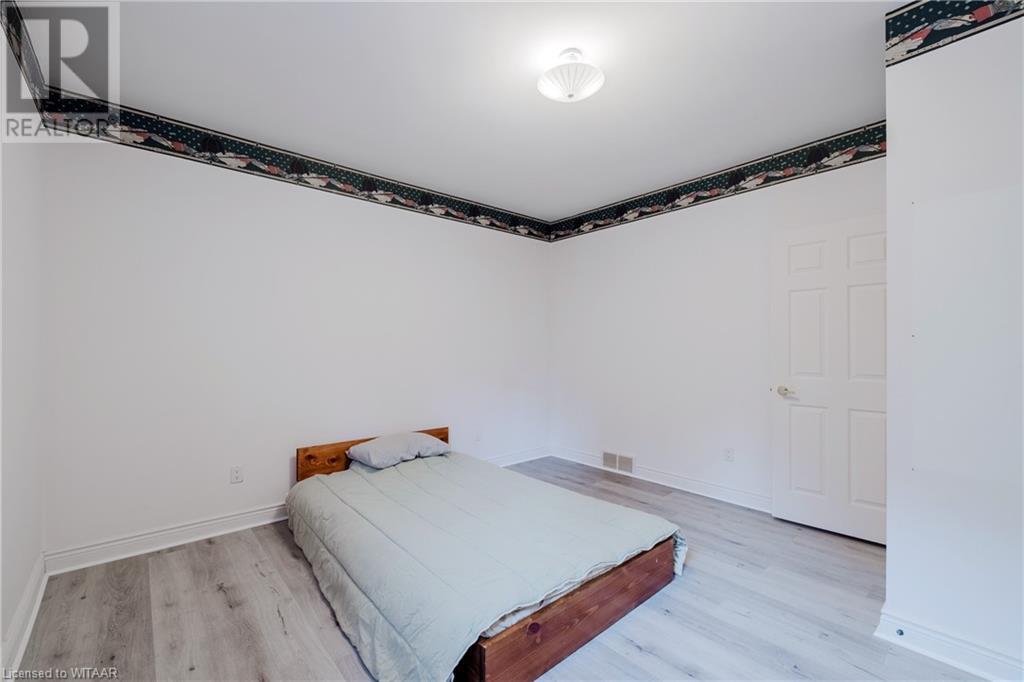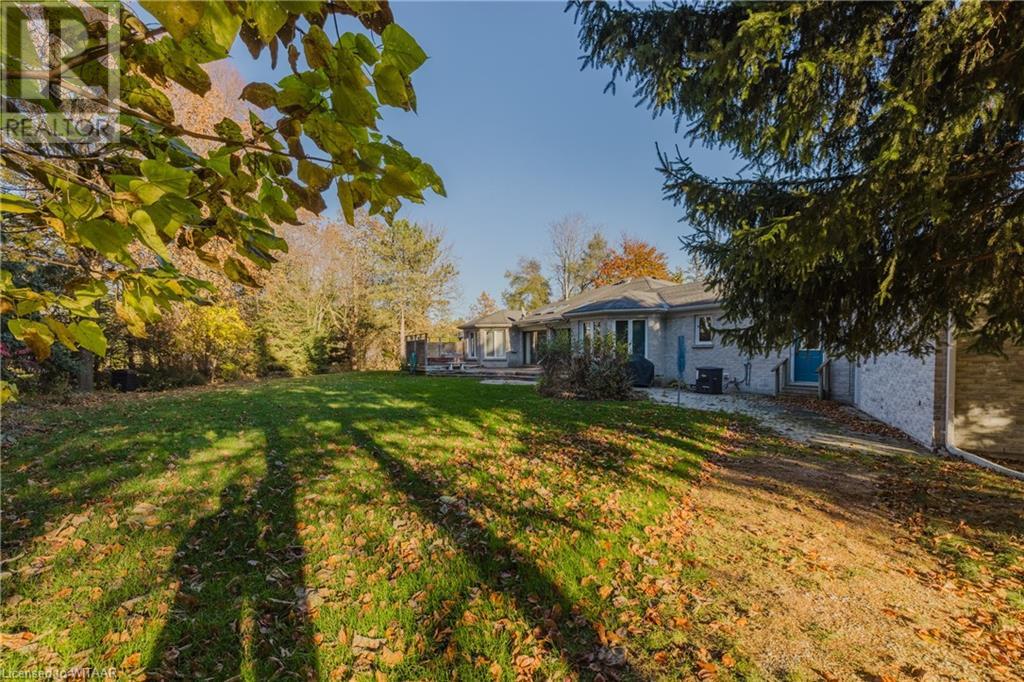5 Bedroom 4 Bathroom 3724 sqft
Bungalow Central Air Conditioning Forced Air Acreage Landscaped
$1,299,900
This custom built executive style bungalow sits on 2 acres in the peaceful hamlet of Birr. This home boasts 5 bedrooms and 3 1/2 bathrooms. An all brick home with a 3 car attached garage - built for entertaining. Sitting centre, in this sprawling home, is a magnificent large living room with a beautiful coffered ceiling. Off this living room is a sunroom which overlooks the 2 acres backing onto farmland. The primary bedroom with a 4 piece ensuite is on the main floor along with the second bedroom and full bath. Also on the main floor is a formal dining room off the kitchen & living room. The office/den sits at the front of house and boasts beautiful solid wood built in on one wall. Both the foyer and side entrances are generous in size for greeting guests and family. The laundry and powder room sits at the side of house off the garage. An added convenience is there is access to the lower level as well, perfect for bringing the sporting equipment downstairs ! At the front foyer is the open staircase to the lower level. Down these stairs you will find a large family room, flanked by 3 generous sized bedrooms and a full bath - perfect for the teenagers. The new flooring down there was just installed this fall. Keep in mind, there is still half a lower level of unfinished space -perfect for the hobbyist. Imagine living on 2 acres 15 minutes from Masonville ! (id:51300)
Property Details
| MLS® Number | 40675148 |
| Property Type | Single Family |
| AmenitiesNearBy | Shopping |
| CommunicationType | High Speed Internet |
| CommunityFeatures | Quiet Area |
| Features | Southern Exposure, Skylight, Country Residential, Sump Pump, Automatic Garage Door Opener |
| ParkingSpaceTotal | 10 |
| Structure | Shed |
Building
| BathroomTotal | 4 |
| BedroomsAboveGround | 2 |
| BedroomsBelowGround | 3 |
| BedroomsTotal | 5 |
| Appliances | Central Vacuum, Dishwasher, Dryer, Refrigerator, Washer, Gas Stove(s), Garage Door Opener |
| ArchitecturalStyle | Bungalow |
| BasementDevelopment | Partially Finished |
| BasementType | Full (partially Finished) |
| ConstructedDate | 1984 |
| ConstructionStyleAttachment | Detached |
| CoolingType | Central Air Conditioning |
| ExteriorFinish | Brick |
| FireProtection | Smoke Detectors |
| HalfBathTotal | 1 |
| HeatingFuel | Natural Gas |
| HeatingType | Forced Air |
| StoriesTotal | 1 |
| SizeInterior | 3724 Sqft |
| Type | House |
| UtilityWater | Drilled Well |
Parking
Land
| AccessType | Road Access |
| Acreage | Yes |
| LandAmenities | Shopping |
| LandscapeFeatures | Landscaped |
| Sewer | Septic System |
| SizeDepth | 443 Ft |
| SizeFrontage | 195 Ft |
| SizeIrregular | 1.99 |
| SizeTotal | 1.99 Ac|1/2 - 1.99 Acres |
| SizeTotalText | 1.99 Ac|1/2 - 1.99 Acres |
| ZoningDescription | Hr1 |
Rooms
| Level | Type | Length | Width | Dimensions |
|---|
| Basement | Other | | | 14'2'' x 16'0'' |
| Basement | Other | | | 47'7'' x 27'2'' |
| Lower Level | 3pc Bathroom | | | 13'10'' x 6'0'' |
| Lower Level | Bedroom | | | 13'10'' x 13'9'' |
| Lower Level | Bedroom | | | 13'10'' x 13'3'' |
| Lower Level | Bedroom | | | 13'10'' x 13'6'' |
| Lower Level | Recreation Room | | | 19'3'' x 25'6'' |
| Main Level | 3pc Bathroom | | | 19'10'' x 4'11'' |
| Main Level | Bedroom | | | 13'5'' x 11'2'' |
| Main Level | Full Bathroom | | | 9'10'' x 11'10'' |
| Main Level | Primary Bedroom | | | 13'7'' x 19'1'' |
| Main Level | 2pc Bathroom | | | 4'6'' x 7'0'' |
| Main Level | Laundry Room | | | 12'0'' x 18'9'' |
| Main Level | Breakfast | | | 13'10'' x 6'7'' |
| Main Level | Kitchen | | | 13'10'' x 18'10'' |
| Main Level | Sunroom | | | 19'6'' x 8'3'' |
| Main Level | Living Room | | | 19'6'' x 19'11'' |
| Main Level | Foyer | | | 10'4'' x 11'2'' |
Utilities
| Electricity | Available |
| Natural Gas | Available |
https://www.realtor.ca/real-estate/27633958/14278-thirteen-mile-road-denfield




















































