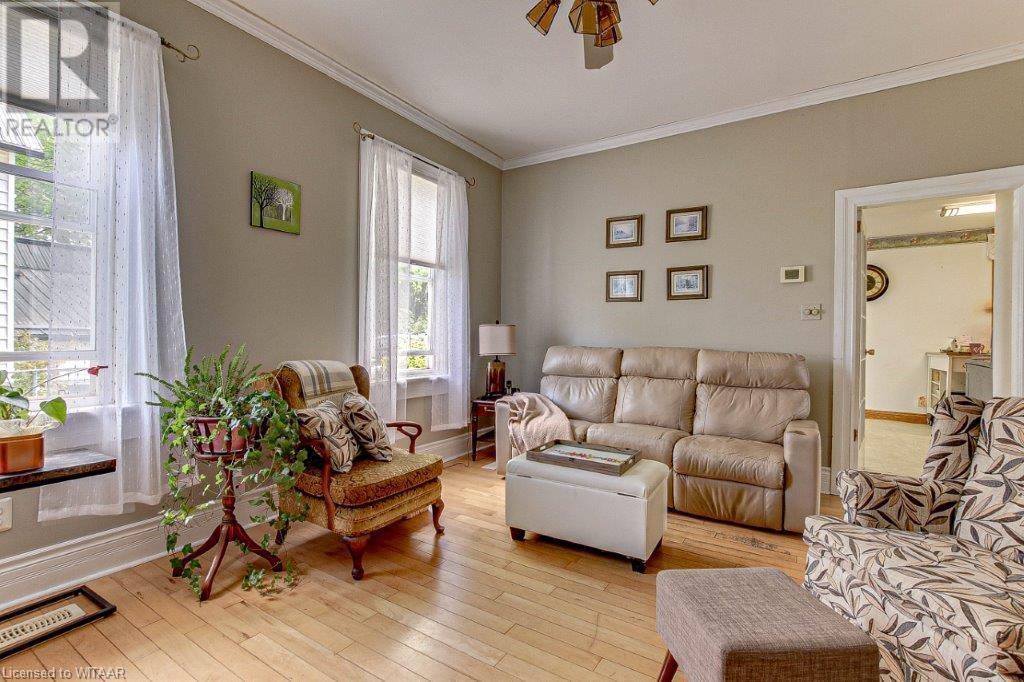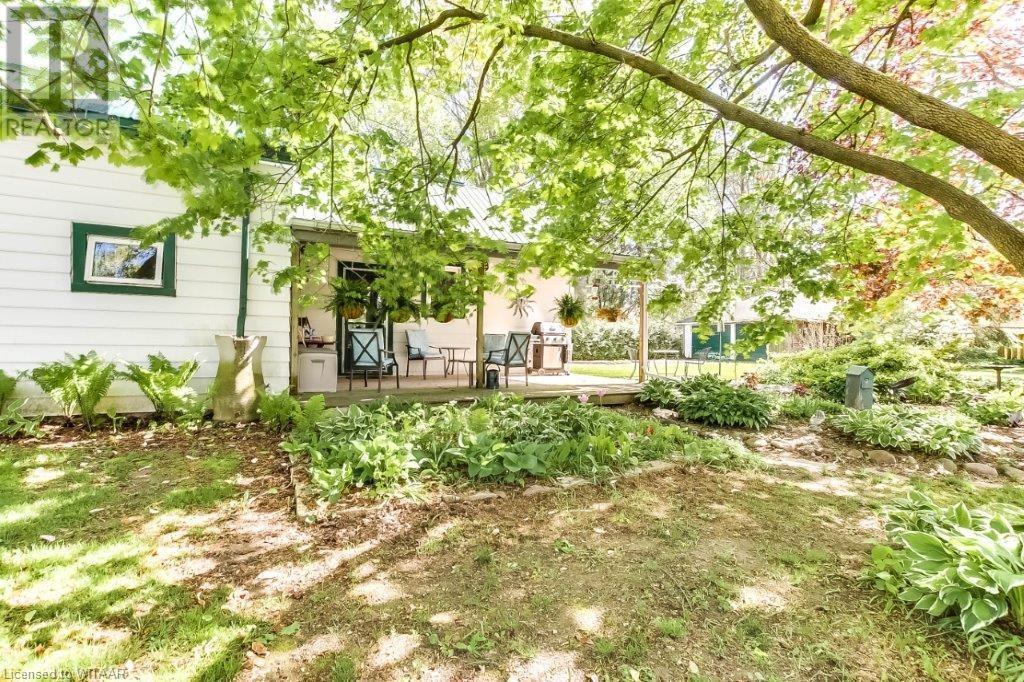4 Bedroom 2 Bathroom 2264 sqft
Central Air Conditioning Forced Air
$499,900
Located in the heart of Thamesford, this charming property embodies the essence of comfortable living with a touch of nostalgia. Nestled on a large corner lot, this generational home stands as a testament to both timeless elegance and practicality. Surrounded by well maintained gardens, and a covered back porch, this cozy 4-bedroom, 2-bathroom has the warm ambiance of family gatherings. It welcomes you with hardwood floors, original built-ins, tall ceilings, main floor laundry, an oversized asphalt driveway, and a maintenance-free metal roof. Priced to sell, this home offers a great opportunity for anyone to put forth an effort to make this house your home to enjoy for years to come. (id:51300)
Property Details
| MLS® Number | 40675111 |
| Property Type | Single Family |
| AmenitiesNearBy | Airport, Playground |
| CommunicationType | High Speed Internet |
| CommunityFeatures | Community Centre, School Bus |
| EquipmentType | Water Heater |
| Features | Corner Site |
| ParkingSpaceTotal | 9 |
| RentalEquipmentType | Water Heater |
| Structure | Workshop, Porch |
Building
| BathroomTotal | 2 |
| BedroomsAboveGround | 4 |
| BedroomsTotal | 4 |
| Appliances | Central Vacuum, Dishwasher, Dryer, Refrigerator, Stove, Water Softener, Washer |
| BasementDevelopment | Unfinished |
| BasementType | Partial (unfinished) |
| ConstructionStyleAttachment | Detached |
| CoolingType | Central Air Conditioning |
| ExteriorFinish | Aluminum Siding |
| FireProtection | Smoke Detectors |
| FoundationType | Block |
| HeatingFuel | Natural Gas |
| HeatingType | Forced Air |
| StoriesTotal | 2 |
| SizeInterior | 2264 Sqft |
| Type | House |
| UtilityWater | Municipal Water |
Parking
Land
| AccessType | Road Access |
| Acreage | No |
| LandAmenities | Airport, Playground |
| Sewer | Municipal Sewage System |
| SizeDepth | 165 Ft |
| SizeFrontage | 82 Ft |
| SizeTotalText | Under 1/2 Acre |
| ZoningDescription | R1 |
Rooms
| Level | Type | Length | Width | Dimensions |
|---|
| Second Level | Bonus Room | | | 13'6'' x 13'9'' |
| Second Level | Primary Bedroom | | | 14'6'' x 9'2'' |
| Second Level | Bedroom | | | 12'2'' x 9'10'' |
| Second Level | Bedroom | | | 10'3'' x 9'5'' |
| Second Level | 3pc Bathroom | | | 10'3'' x 9'2'' |
| Main Level | Workshop | | | 21'7'' x 8'8'' |
| Main Level | Sunroom | | | Measurements not available |
| Main Level | Living Room | | | 23'10'' x 10'8'' |
| Main Level | Dining Room | | | 14'11'' x 15'4'' |
| Main Level | Bedroom | | | 13'5'' x 10'2'' |
| Main Level | 3pc Bathroom | | | 8'10'' x 5'8'' |
| Main Level | Laundry Room | | | 19'5'' x 12'2'' |
| Main Level | Eat In Kitchen | | | 23'10'' x 12'7'' |
Utilities
| Cable | Available |
| Electricity | Available |
| Natural Gas | Available |
| Telephone | Available |
https://www.realtor.ca/real-estate/27631104/143-george-street-thamesford










































