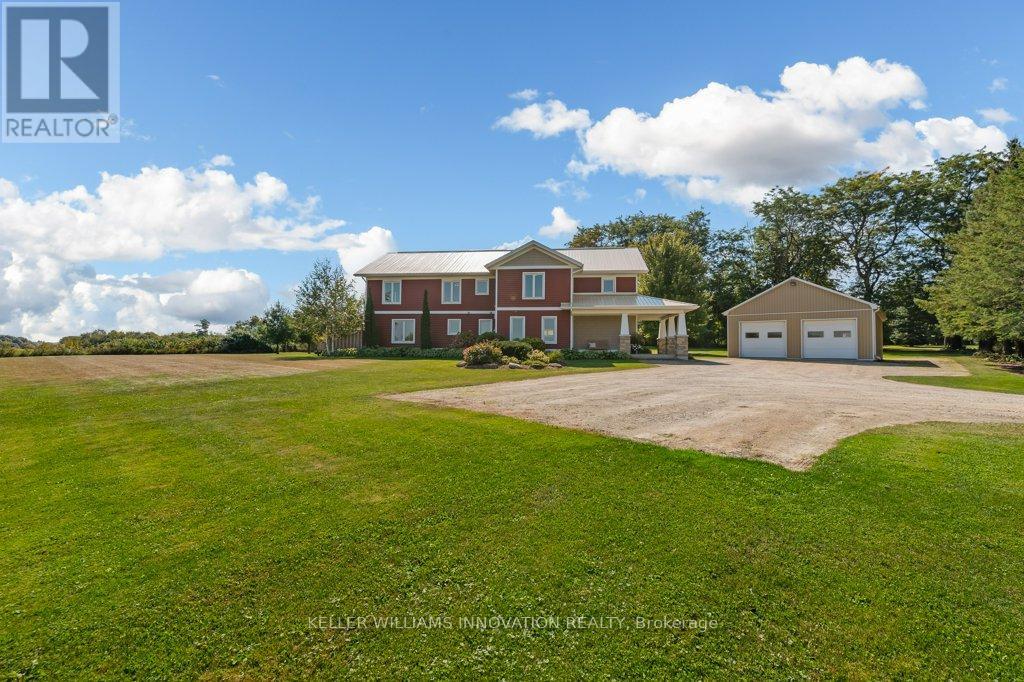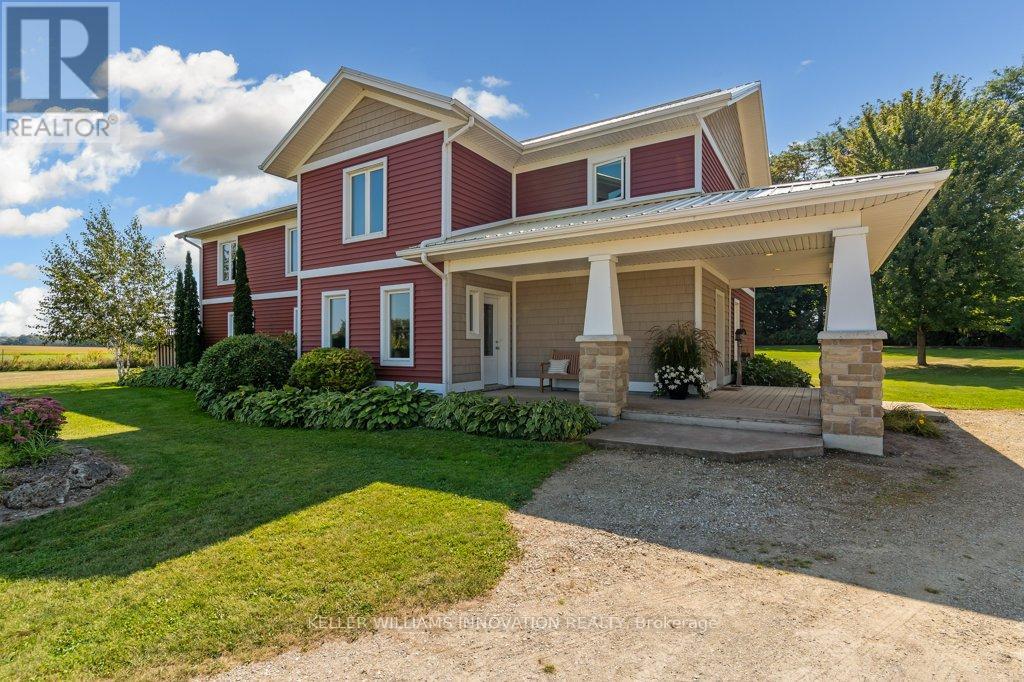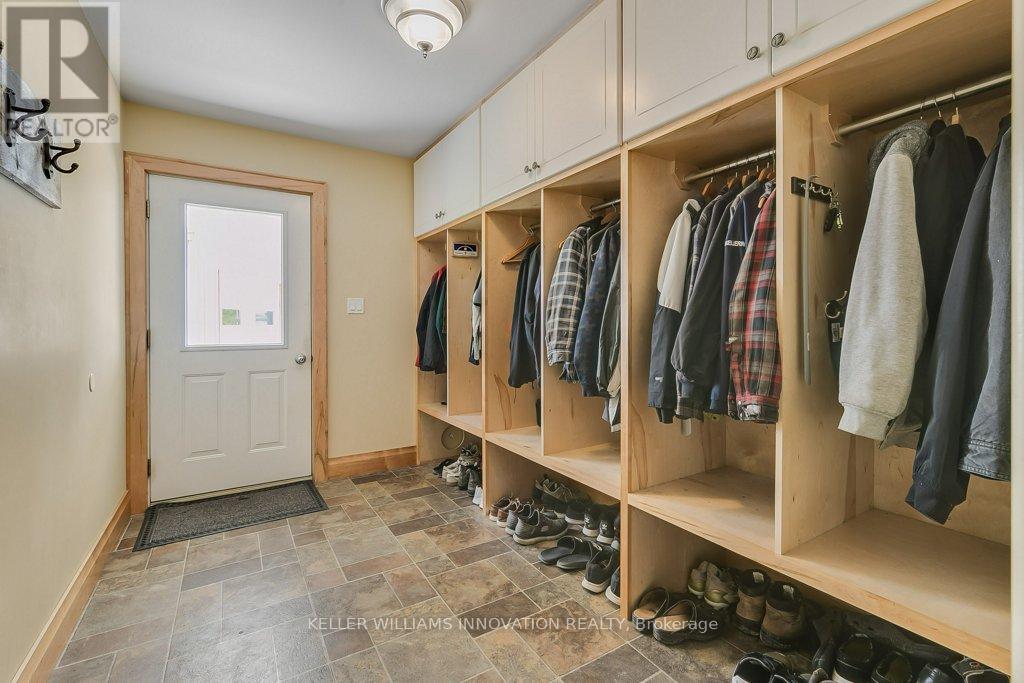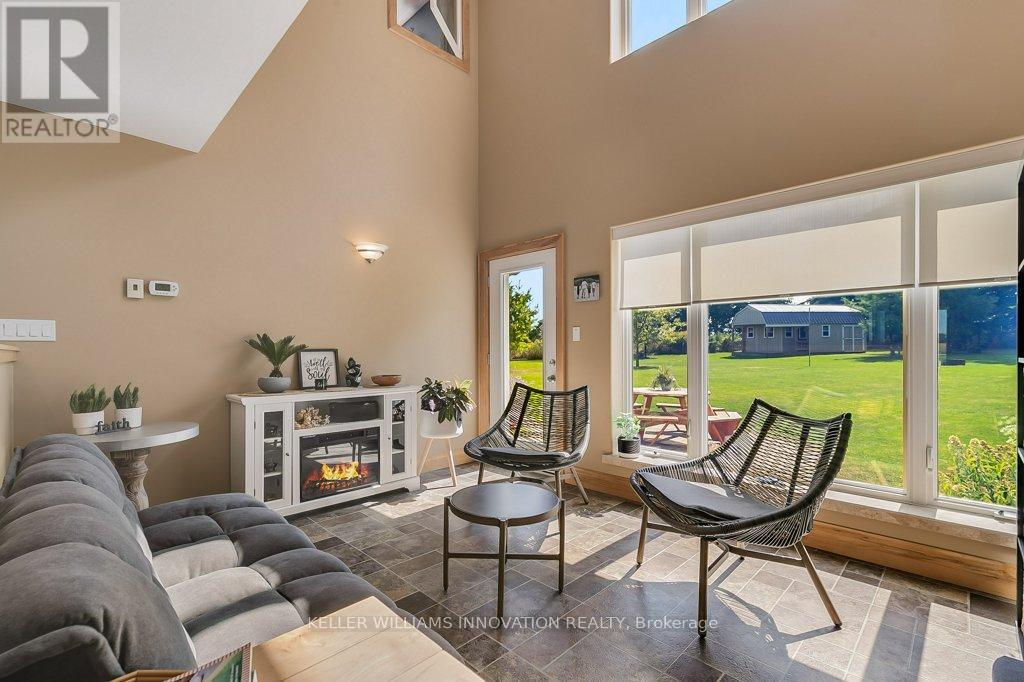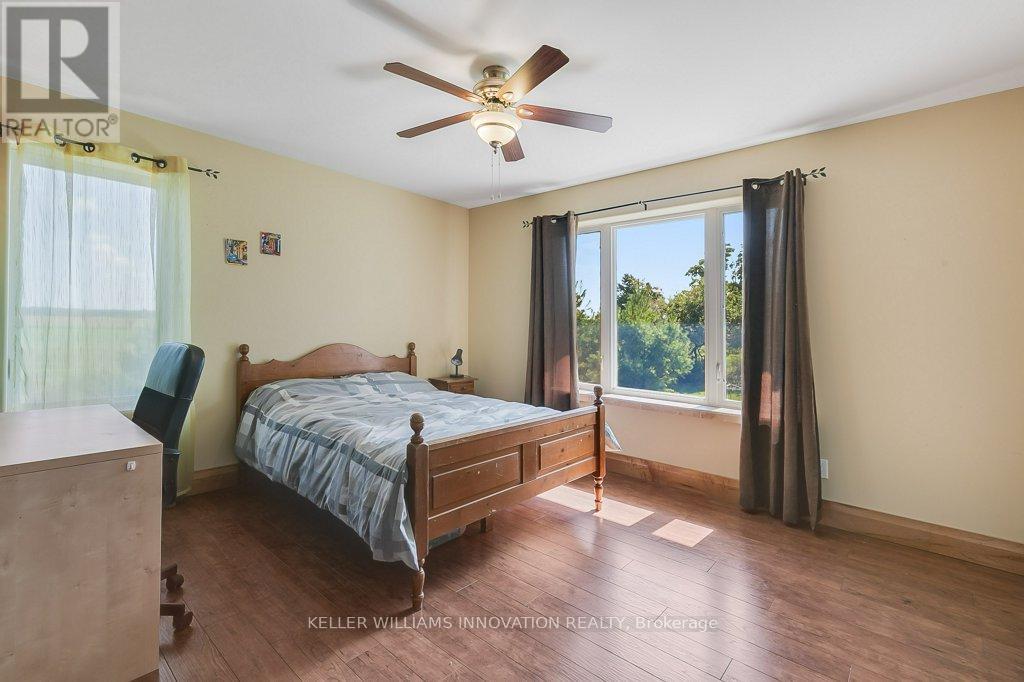5 Bedroom 3 Bathroom
Fireplace Central Air Conditioning, Air Exchanger, Ventilation System Other Landscaped
$1,150,000
Welcome to 143 West St in Trowbridge. Have you been dreaming of country living ? This two-storey slab on grade home boasts over 3900 sq ft and is situated on a private 1.6+ acre of land. The home has five bedrooms + den, three full bathrooms, and lots of large windows overlooking the countryside. If needed, The main floor has an option to convert a room to a bedroom for main floor living. Currently, the main floor has three living spaces , a kitchen, dining area, full bathroom and laundry room. The second floor has five bedrooms plus a den and two full bathrooms. On the 1.6 acre property is a 26 x 40 ft workshop and garage which holds up to 4 cars, a cabin/mancave for entertainment and your own private bush with a nature path. Enjoy your summer days on the covered deck , stone patio or campfire area. The home was built with energy efficiency in mind - including triple pane windows , upgraded insulation, double stud walls (no cold bridge) plus much more. The heating in this home has multiple options including geothermal heating/cooling, in-floor heating , and a gas fireplace. The property is on the edge of Trowbridge and is a convenient 5 minute drive to Listowel. (id:51300)
Property Details
| MLS® Number | X9355625 |
| Property Type | Single Family |
| Features | Irregular Lot Size |
| Parking Space Total | 14 |
| Structure | Deck, Porch |
Building
| Bathroom Total | 3 |
| Bedrooms Above Ground | 5 |
| Bedrooms Total | 5 |
| Amenities | Fireplace(s) |
| Appliances | Hot Tub, Oven - Built-in, Water Heater, Water Softener, Dishwasher, Dryer, Microwave, Range, Refrigerator, Stove, Washer |
| Construction Status | Insulation Upgraded |
| Construction Style Attachment | Detached |
| Cooling Type | Central Air Conditioning, Air Exchanger, Ventilation System |
| Exterior Finish | Vinyl Siding |
| Fireplace Present | Yes |
| Foundation Type | Poured Concrete, Slab |
| Heating Fuel | Natural Gas |
| Heating Type | Other |
| Stories Total | 2 |
| Type | House |
Parking
Land
| Acreage | No |
| Landscape Features | Landscaped |
| Sewer | Septic System |
| Size Depth | 185 Ft |
| Size Frontage | 132 Ft |
| Size Irregular | 132 X 185 Ft ; 369x132x185x132x184x264(ft) |
| Size Total Text | 132 X 185 Ft ; 369x132x185x132x184x264(ft)|1/2 - 1.99 Acres |
| Zoning Description | Hvr |
Rooms
| Level | Type | Length | Width | Dimensions |
|---|
| Second Level | Bedroom | 5 m | 3.12 m | 5 m x 3.12 m |
| Second Level | Primary Bedroom | 6.5 m | 4.19 m | 6.5 m x 4.19 m |
| Second Level | Bathroom | 3.86 m | 2.13 m | 3.86 m x 2.13 m |
| Second Level | Bathroom | 2.03 m | 4.17 m | 2.03 m x 4.17 m |
| Second Level | Bedroom | 3.58 m | 4.22 m | 3.58 m x 4.22 m |
| Second Level | Bedroom | 3.58 m | 4.22 m | 3.58 m x 4.22 m |
| Second Level | Bedroom | 3.81 m | 3.71 m | 3.81 m x 3.71 m |
| Main Level | Bathroom | 1.52 m | 2.64 m | 1.52 m x 2.64 m |
| Main Level | Den | 6.1 m | 4.22 m | 6.1 m x 4.22 m |
| Main Level | Dining Room | 4.93 m | 5.18 m | 4.93 m x 5.18 m |
| Main Level | Foyer | 3.68 m | 1.93 m | 3.68 m x 1.93 m |
| Main Level | Living Room | 3.4 m | 4.17 m | 3.4 m x 4.17 m |
https://www.realtor.ca/real-estate/27435968/143-west-street-north-perth

