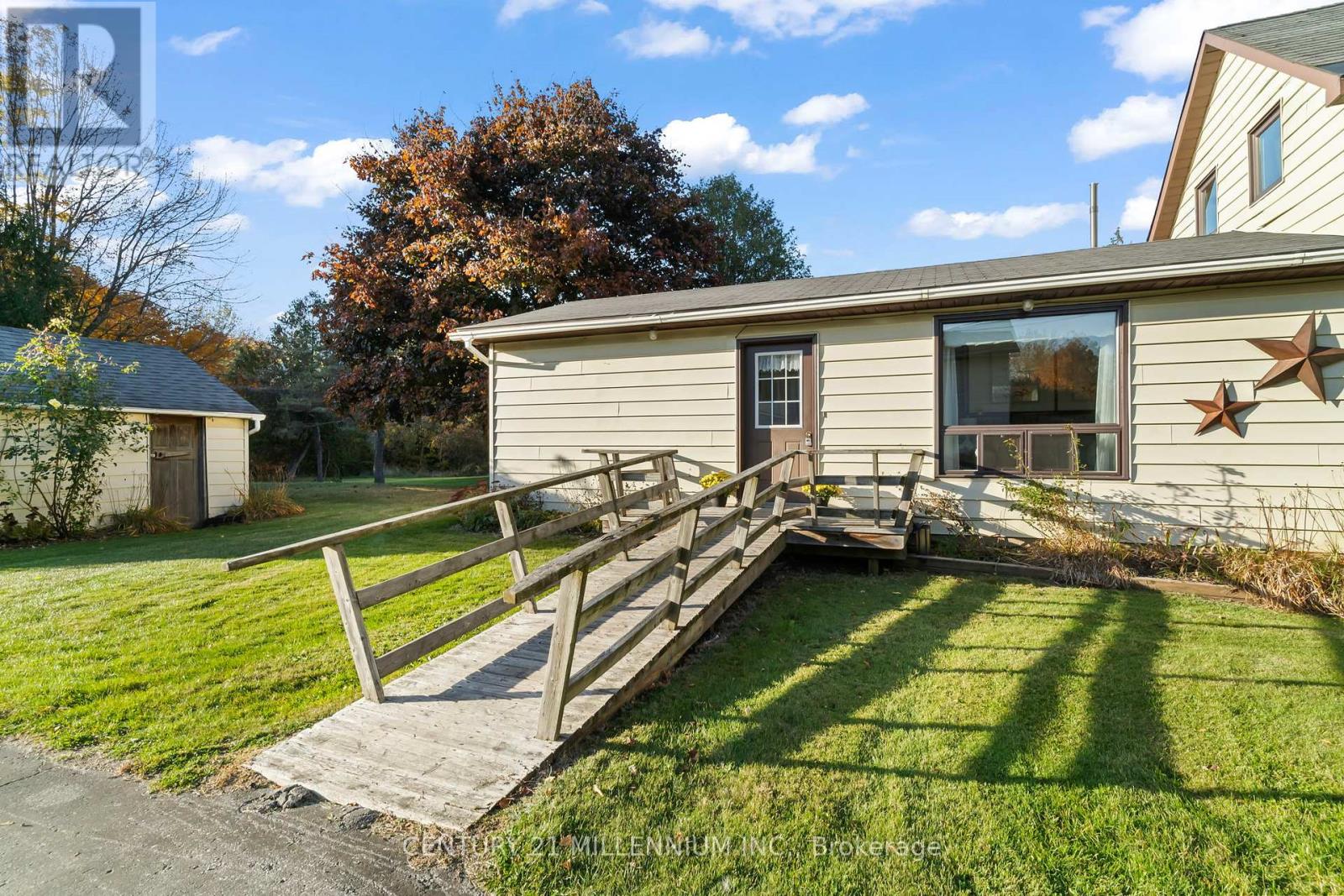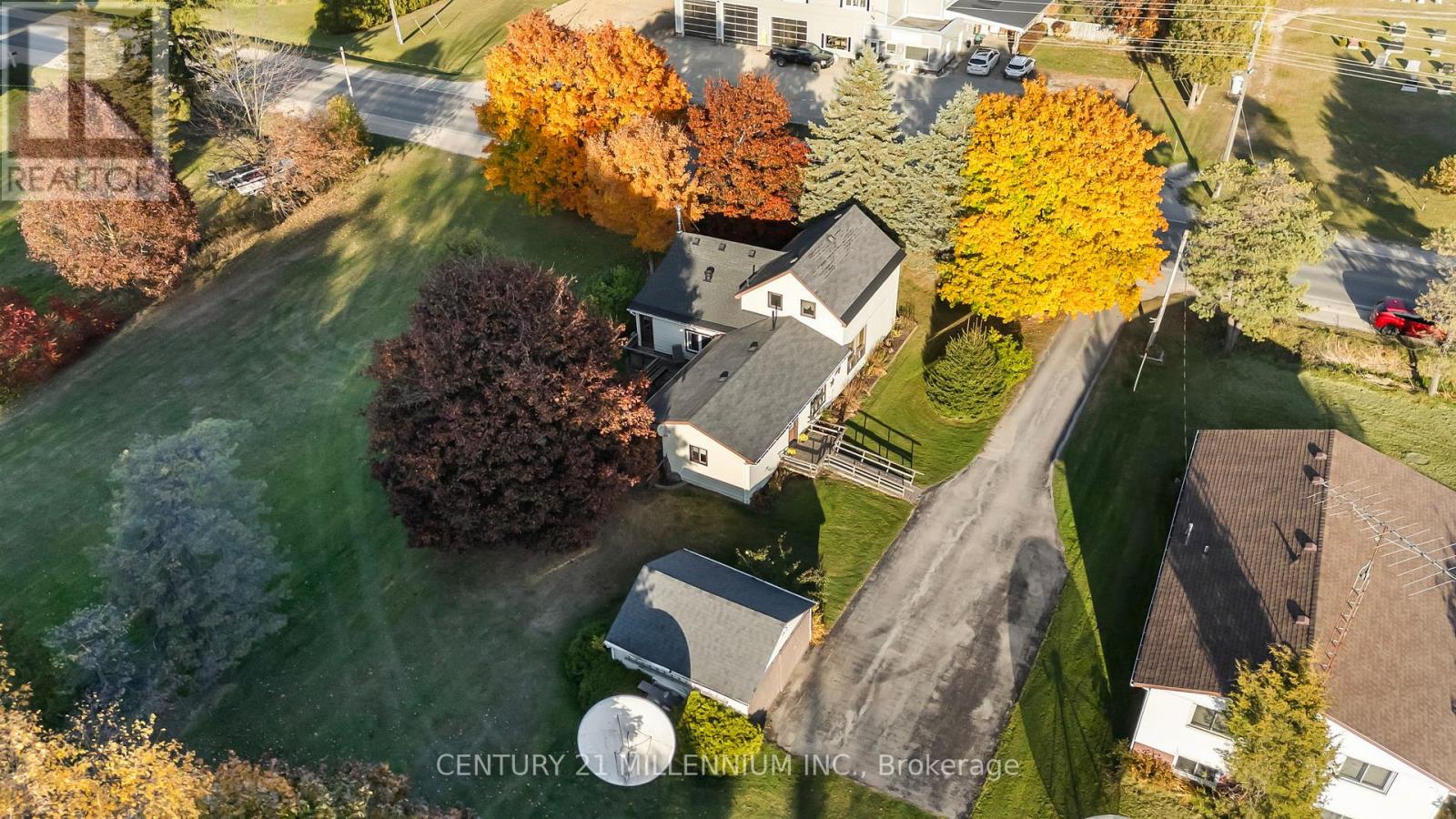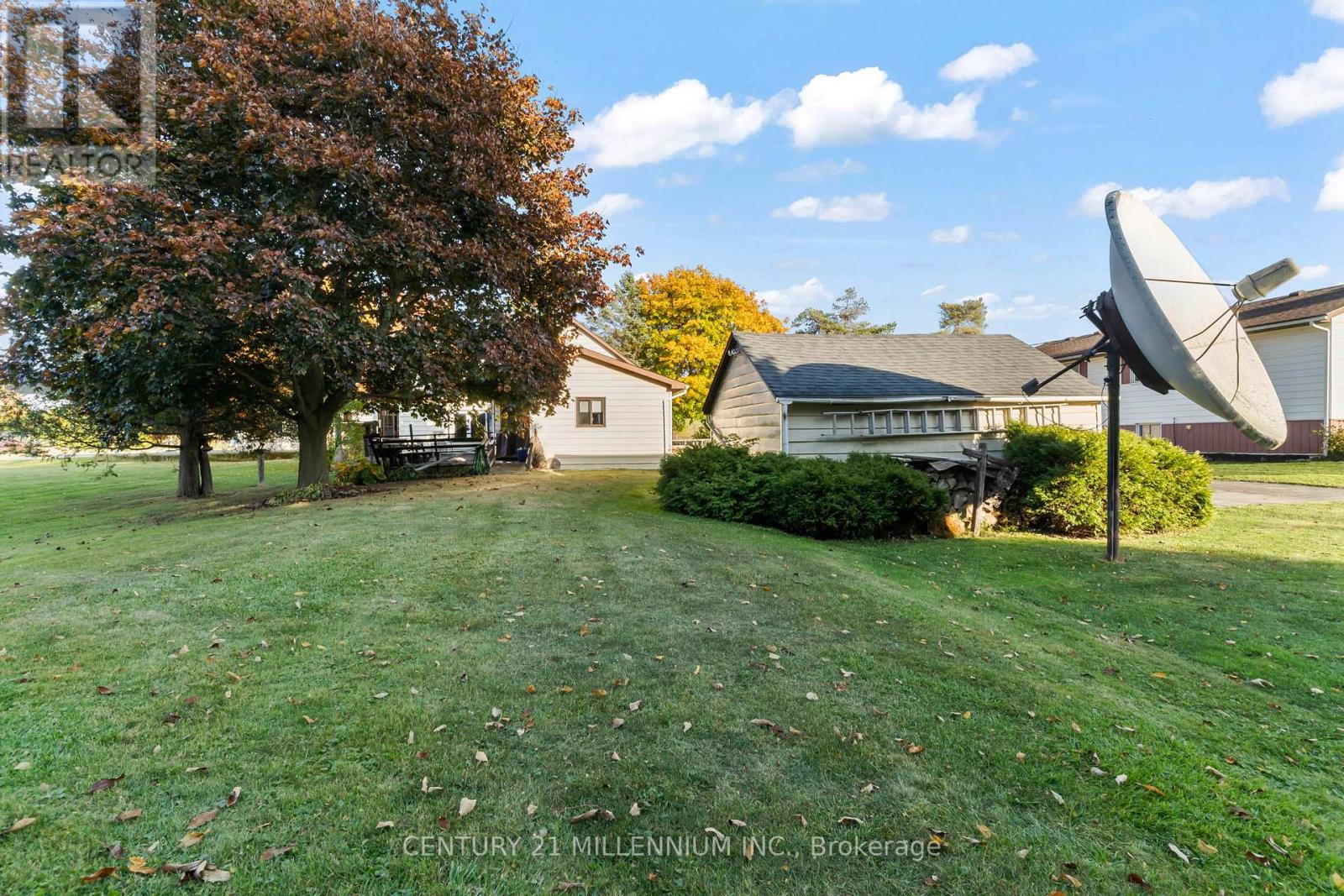14338 Bruce Road 10 Brockton, Ontario N0G 1S0
4 Bedroom 2 Bathroom
Fireplace Baseboard Heaters
$469,900
This cozy 1-3/4 storey home has been lovingly owned by the sellers since 1967, and offers 1,897 sf of living space. This 2+2 bedroom, 2 bathroom home sits on just under 1/2 an acre of property. The kitchen with wood stove, living room, family room, 3 pc bath and 2 bedrooms are located on the main floor, and another 2 bedrooms and 3 pc bath are on the upper floor, allowing room for a growing family. This beautifully treed 0.487 acres offers ample space for gardening, and children's playground, with a large storage shed. This property is offered in WHERE IS, AS IS condition. (id:51300)
Property Details
| MLS® Number | X9508005 |
| Property Type | Single Family |
| Community Name | Brockton |
| ParkingSpaceTotal | 8 |
Building
| BathroomTotal | 2 |
| BedroomsAboveGround | 4 |
| BedroomsTotal | 4 |
| Appliances | Dryer, Freezer, Microwave, Refrigerator, Satellite Dish, Stove, Washer |
| BasementType | Crawl Space |
| ConstructionStyleAttachment | Detached |
| ExteriorFinish | Vinyl Siding |
| FireplacePresent | Yes |
| FoundationType | Unknown |
| HeatingFuel | Electric |
| HeatingType | Baseboard Heaters |
| StoriesTotal | 2 |
| Type | House |
Land
| Acreage | No |
| Sewer | Septic System |
| SizeDepth | 260 Ft ,9 In |
| SizeFrontage | 87 Ft ,7 In |
| SizeIrregular | 87.61 X 260.82 Ft |
| SizeTotalText | 87.61 X 260.82 Ft |
Rooms
| Level | Type | Length | Width | Dimensions |
|---|---|---|---|---|
| Second Level | Bedroom 3 | 3.04 m | 4.2 m | 3.04 m x 4.2 m |
| Second Level | Bedroom 4 | 2.62 m | 2.86 m | 2.62 m x 2.86 m |
| Main Level | Living Room | 5.82 m | 2.47 m | 5.82 m x 2.47 m |
| Main Level | Kitchen | 3.69 m | 5.3 m | 3.69 m x 5.3 m |
| Main Level | Dining Room | 3.35 m | 5.03 m | 3.35 m x 5.03 m |
| Main Level | Family Room | 2.98 m | 3.75 m | 2.98 m x 3.75 m |
| Main Level | Bedroom 2 | 3.5 m | 3 m | 3.5 m x 3 m |
| Main Level | Primary Bedroom | 3.38 m | 3.23 m | 3.38 m x 3.23 m |
https://www.realtor.ca/real-estate/27573868/14338-bruce-road-10-brockton-brockton
Karen Thompson
Salesperson
Cheryl Ann Busby
Salesperson







































