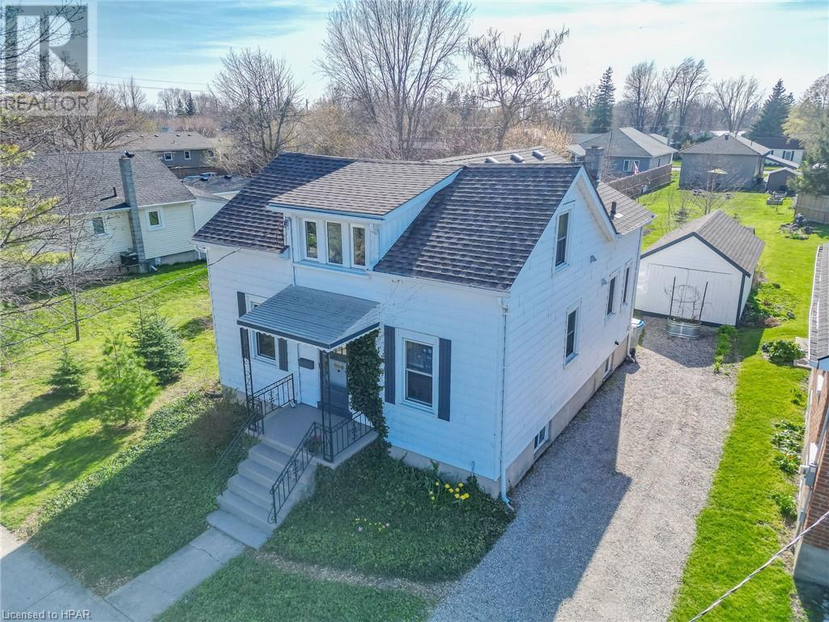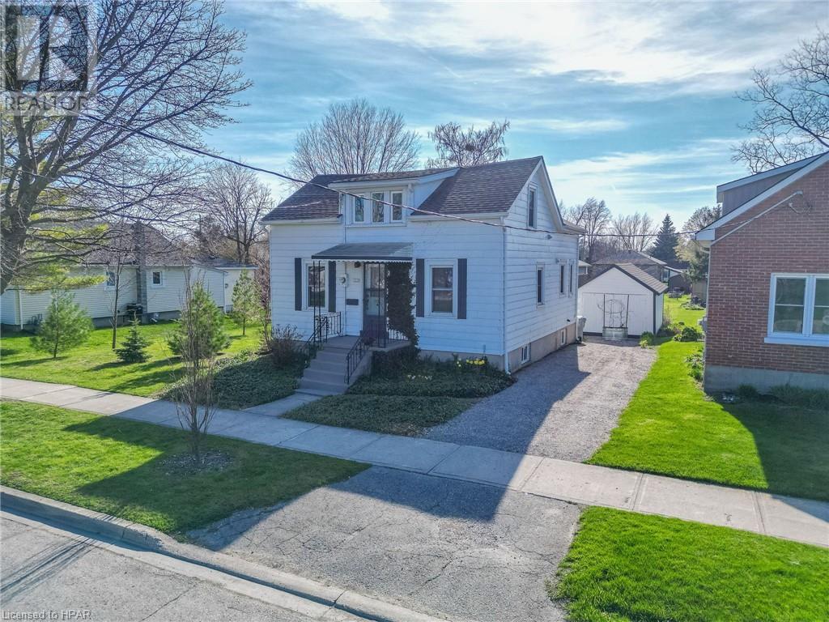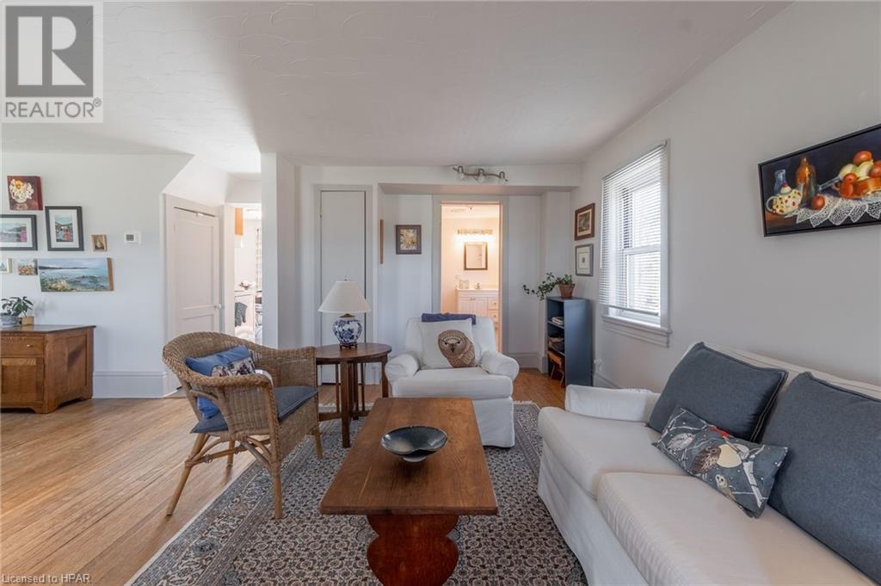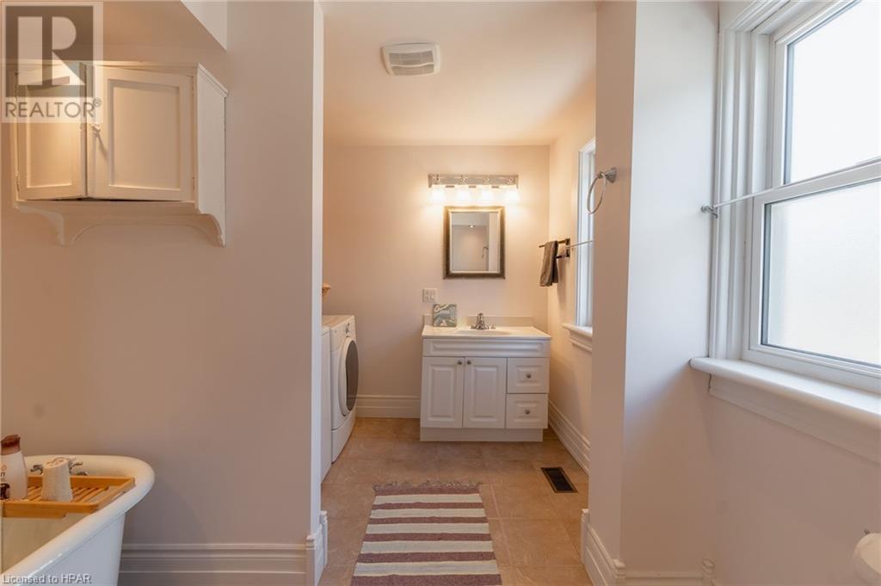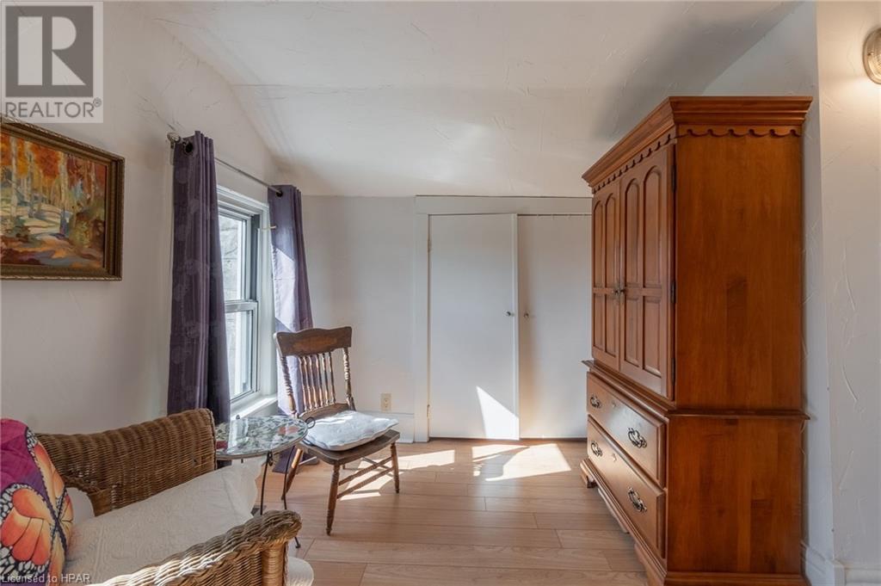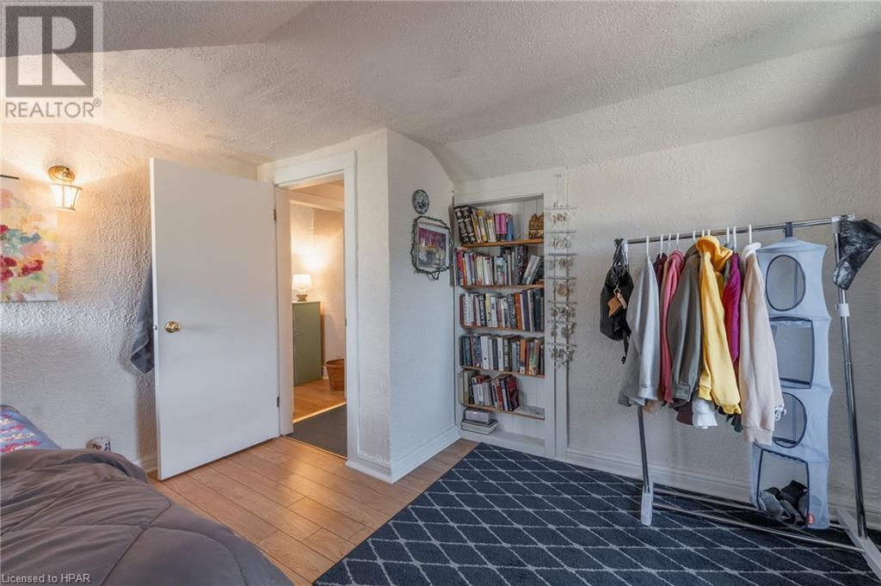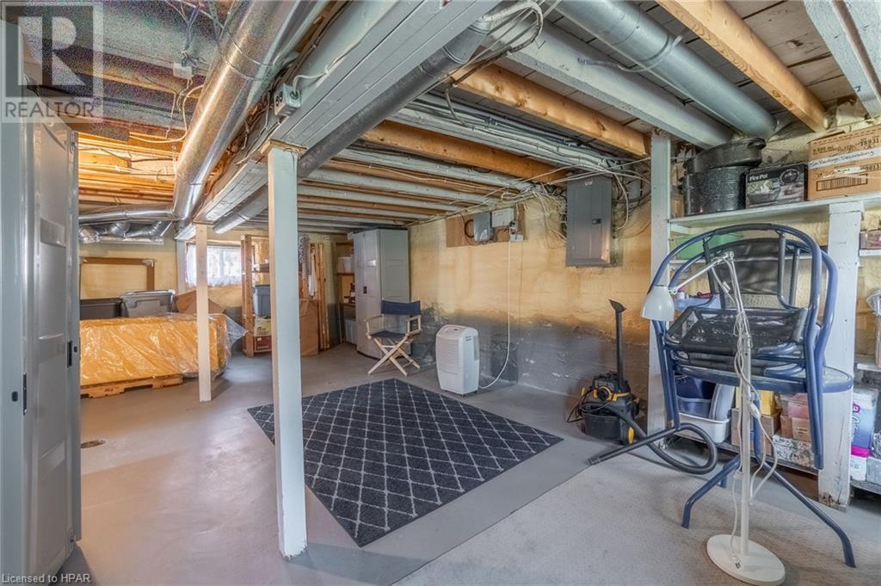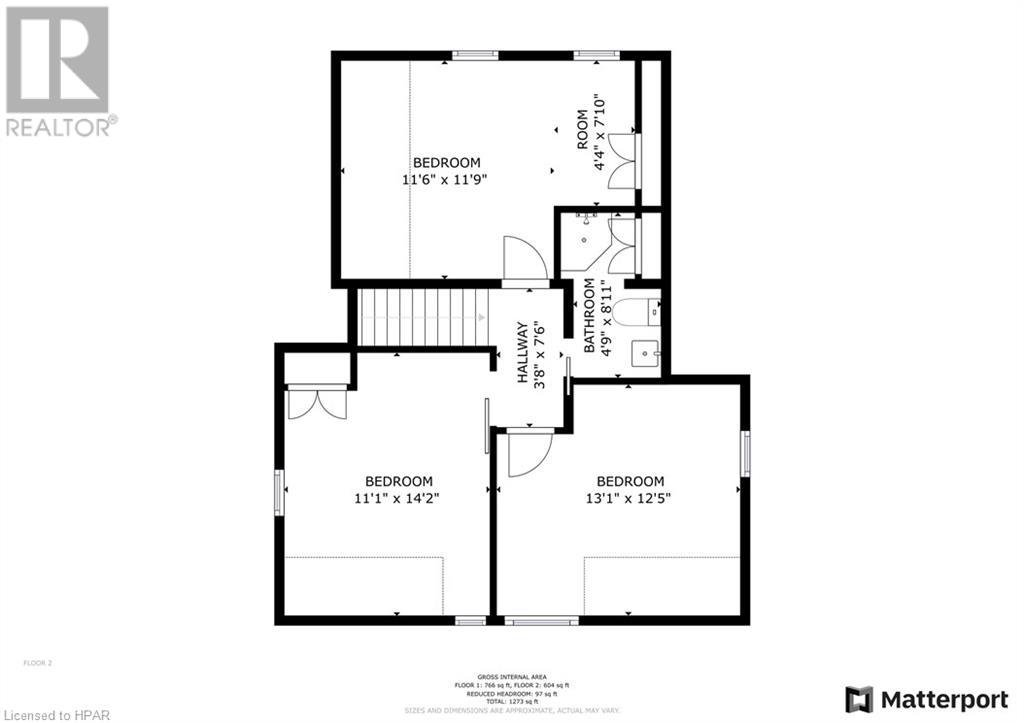144 Eldon Street Goderich, Ontario N7A 3R7
$454,900
Welcome home to 144 Eldon St in Goderich ON. This well maintained 1.5 storey home feels homey from the moment you step inside the front door. 3 bedrooms and two 3pc baths, including one with main floor laundry offers both functionality and convenience. As you enter the front door, you're greeted by the spacious living and dining room areas - this provides ample space for entertaining friends and family. The eat-in kitchen has patio doors to the back deck and also entrance to the south facing sun room which is flooded with natural light. The sun room is the perfect spot to unwind with a book or enjoy your morning coffee. Upstairs, 3 respectably sized bedrooms await, along with a 3pc bath, ensuring everyone has their own space to relax and recharge. The basement offers plenty of room to store your belongings, keeping your living space clutter-free. Plus, the detached garage gives you additional storage space. Situated on a large lot measuring 66x165, outdoor enthusiasts will appreciate the possibilities, whether it's gardening, hosting summer BBQ's or simply enjoying the fresh air. This property is close to great amenities including schools, recreational parks, Lake Huron beach and downtown Goderich. Don't miss out on this move-in ready charming home, schedule your showing today and get ready to enjoy all that this property has to offer. (id:51300)
Property Details
| MLS® Number | 40576214 |
| Property Type | Single Family |
| Amenities Near By | Beach, Hospital, Park, Place Of Worship, Playground, Schools, Shopping |
| Communication Type | High Speed Internet |
| Community Features | Community Centre |
| Equipment Type | Water Heater |
| Features | Recreational |
| Parking Space Total | 3 |
| Rental Equipment Type | Water Heater |
| Structure | Shed |
Building
| Bathroom Total | 2 |
| Bedrooms Above Ground | 3 |
| Bedrooms Total | 3 |
| Appliances | Dishwasher, Dryer, Refrigerator, Stove, Washer |
| Basement Development | Partially Finished |
| Basement Type | Full (partially Finished) |
| Constructed Date | 1920 |
| Construction Style Attachment | Detached |
| Cooling Type | Central Air Conditioning |
| Exterior Finish | Aluminum Siding |
| Fire Protection | Smoke Detectors |
| Foundation Type | Stone |
| Heating Fuel | Natural Gas |
| Heating Type | Forced Air |
| Stories Total | 2 |
| Size Interior | 1506 |
| Type | House |
| Utility Water | Municipal Water |
Parking
| Detached Garage |
Land
| Acreage | No |
| Land Amenities | Beach, Hospital, Park, Place Of Worship, Playground, Schools, Shopping |
| Sewer | Municipal Sewage System |
| Size Depth | 165 Ft |
| Size Frontage | 66 Ft |
| Size Irregular | 0.247 |
| Size Total | 0.247 Ac|under 1/2 Acre |
| Size Total Text | 0.247 Ac|under 1/2 Acre |
| Zoning Description | R2 |
Rooms
| Level | Type | Length | Width | Dimensions |
|---|---|---|---|---|
| Second Level | Bedroom | 13'1'' x 12'5'' | ||
| Second Level | Bedroom | 11'1'' x 14'2'' | ||
| Second Level | 3pc Bathroom | Measurements not available | ||
| Second Level | Bedroom | 11'6'' x 11'9'' | ||
| Main Level | 3pc Bathroom | Measurements not available | ||
| Main Level | Kitchen | 12'0'' x 11'9'' | ||
| Main Level | Sunroom | 6'10'' x 10'0'' | ||
| Main Level | Dining Room | 10'9'' x 14'2'' | ||
| Main Level | Living Room | 13'9'' x 17'7'' |
Utilities
| Cable | Available |
| Electricity | Available |
| Natural Gas | Available |
| Telephone | Available |
https://www.realtor.ca/real-estate/26787897/144-eldon-street-goderich

Laura Herman
Salesperson
https://www.goderichandareahomes.com/
https://www.facebook.com/laurahermanrealtor
https://www.instagram.com/lauraherman_realtor/

