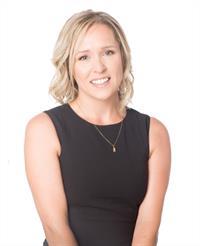145 Albert Street E Fergus, Ontario N1M 1X7
$1,199,900
WOW! Welcome to 145 Albert Street E, an exceptional family home nestled in one of Fergus' most desirable neighbourhoods—just steps from Highland and Victoria Parks, and close to schools, trails, and downtown amenities. This spacious and updated home offers 3 bedrooms plus a nursery, 3 bathrooms, and a fully finished basement—ideal for growing families or those who love to entertain. The basement is also perfectly set up for In-Law Suite. The heart of the home is the stylish eat-in kitchen, featuring a built-in oven, cook top, and a Peninsula with a raised breakfast bar—perfect for casual dining or hosting guests. Just off of the Kitchen is a Formal Dining Room. With a Formal Living Room and a cozy Family Room with a gas fireplace. Upstairs, the primary suite includes a generous walk-in closet and a luxurious en-suite complete with a whirlpool tub for relaxing at the end of the day. Step outside into your own private oasis: a huge backyard with a large patio, gazebo, 6-person hot tub, and a heated kidney-shaped pool—all surrounded by a newer fence (2016). Other standout features include: Steel roof (2016) with a 50-year warranty by Steel Solutions BIG BONUS... 30’ x 30’ workshop with upper storage, gas hook-up, and hydro—perfect for hobbies, home business, or extra storage This home checks all the boxes—space, style, and location. Don’t miss your chance to make it yours! (id:51300)
Property Details
| MLS® Number | 40737192 |
| Property Type | Single Family |
| Amenities Near By | Park, Place Of Worship, Playground, Shopping |
| Equipment Type | Water Heater |
| Features | Automatic Garage Door Opener |
| Parking Space Total | 8 |
| Pool Type | Inground Pool |
| Rental Equipment Type | Water Heater |
Building
| Bathroom Total | 4 |
| Bedrooms Above Ground | 3 |
| Bedrooms Below Ground | 2 |
| Bedrooms Total | 5 |
| Appliances | Dishwasher, Dryer, Stove, Washer, Microwave Built-in, Hood Fan, Window Coverings, Garage Door Opener, Hot Tub |
| Architectural Style | 2 Level |
| Basement Development | Finished |
| Basement Type | Full (finished) |
| Construction Style Attachment | Detached |
| Cooling Type | Central Air Conditioning |
| Exterior Finish | Brick |
| Half Bath Total | 1 |
| Heating Fuel | Natural Gas |
| Heating Type | Forced Air |
| Stories Total | 2 |
| Size Interior | 3,993 Ft2 |
| Type | House |
| Utility Water | Municipal Water |
Parking
| Attached Garage |
Land
| Acreage | No |
| Land Amenities | Park, Place Of Worship, Playground, Shopping |
| Sewer | Municipal Sewage System |
| Size Depth | 191 Ft |
| Size Frontage | 57 Ft |
| Size Total Text | Under 1/2 Acre |
| Zoning Description | R1b |
Rooms
| Level | Type | Length | Width | Dimensions |
|---|---|---|---|---|
| Second Level | Bedroom | 17'9'' x 13'6'' | ||
| Second Level | Bedroom | 12'3'' x 13'2'' | ||
| Second Level | 4pc Bathroom | 7'9'' x 8'7'' | ||
| Second Level | 4pc Bathroom | 10'6'' x 8'7'' | ||
| Second Level | Sitting Room | 19'5'' x 11'0'' | ||
| Second Level | Primary Bedroom | 14'1'' x 18'0'' | ||
| Basement | Laundry Room | 13'0'' x 10'11'' | ||
| Basement | 3pc Bathroom | Measurements not available | ||
| Basement | Bedroom | 13'9'' x 13'9'' | ||
| Basement | Bedroom | 13'9'' x 10'6'' | ||
| Basement | Kitchen | 13'11'' x 8'11'' | ||
| Basement | Dinette | 13'11'' x 5'8'' | ||
| Basement | Sitting Room | 12'10'' x 10'2'' | ||
| Main Level | Foyer | 18'5'' x 8'0'' | ||
| Main Level | 2pc Bathroom | 6'3'' x 3'6'' | ||
| Main Level | Laundry Room | 8'2'' x 7'2'' | ||
| Main Level | Breakfast | 12'8'' x 10'10'' | ||
| Main Level | Kitchen | 12'10'' x 10'6'' | ||
| Main Level | Family Room | 14'1'' x 18'1'' | ||
| Main Level | Living Room/dining Room | 13'6'' x 25'8'' |
https://www.realtor.ca/real-estate/28453885/145-albert-street-e-fergus

Louise Macdonald
Broker
(519) 623-3541
www.stevenandlouise.com/
www.facebook.com/StevenAndLouiseRealtors/
www.instagram.com/louisemacdonaldremax/



