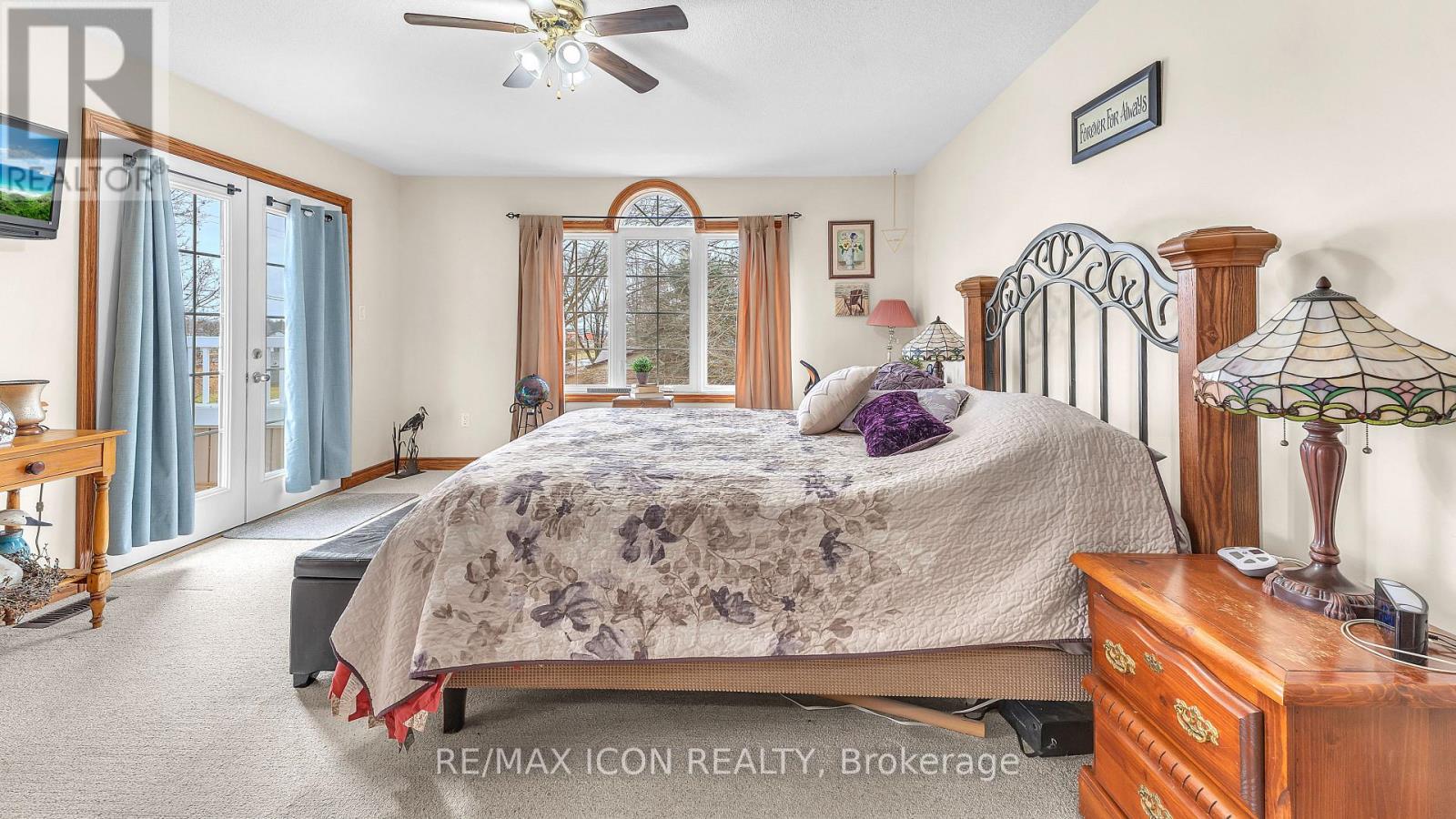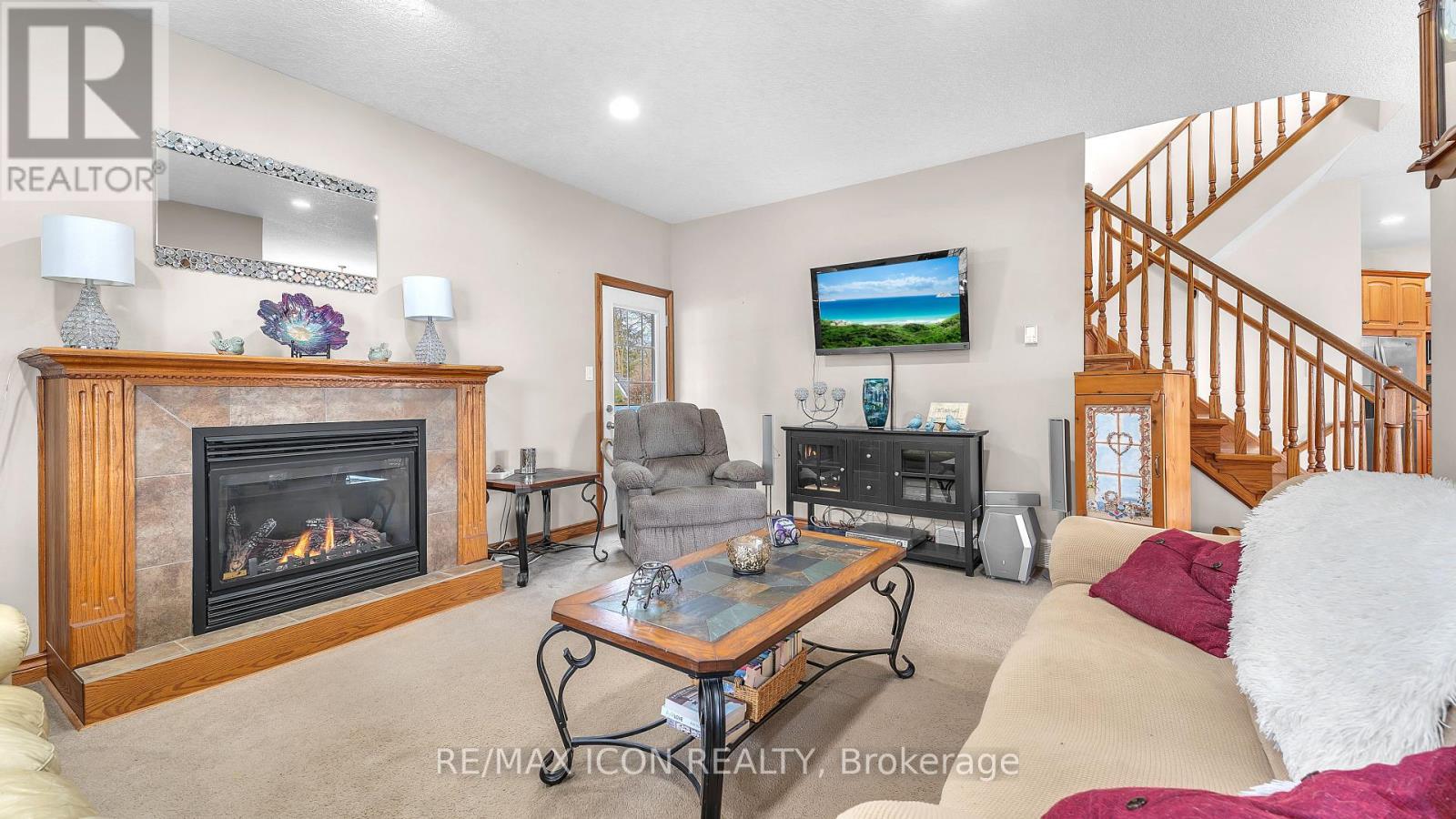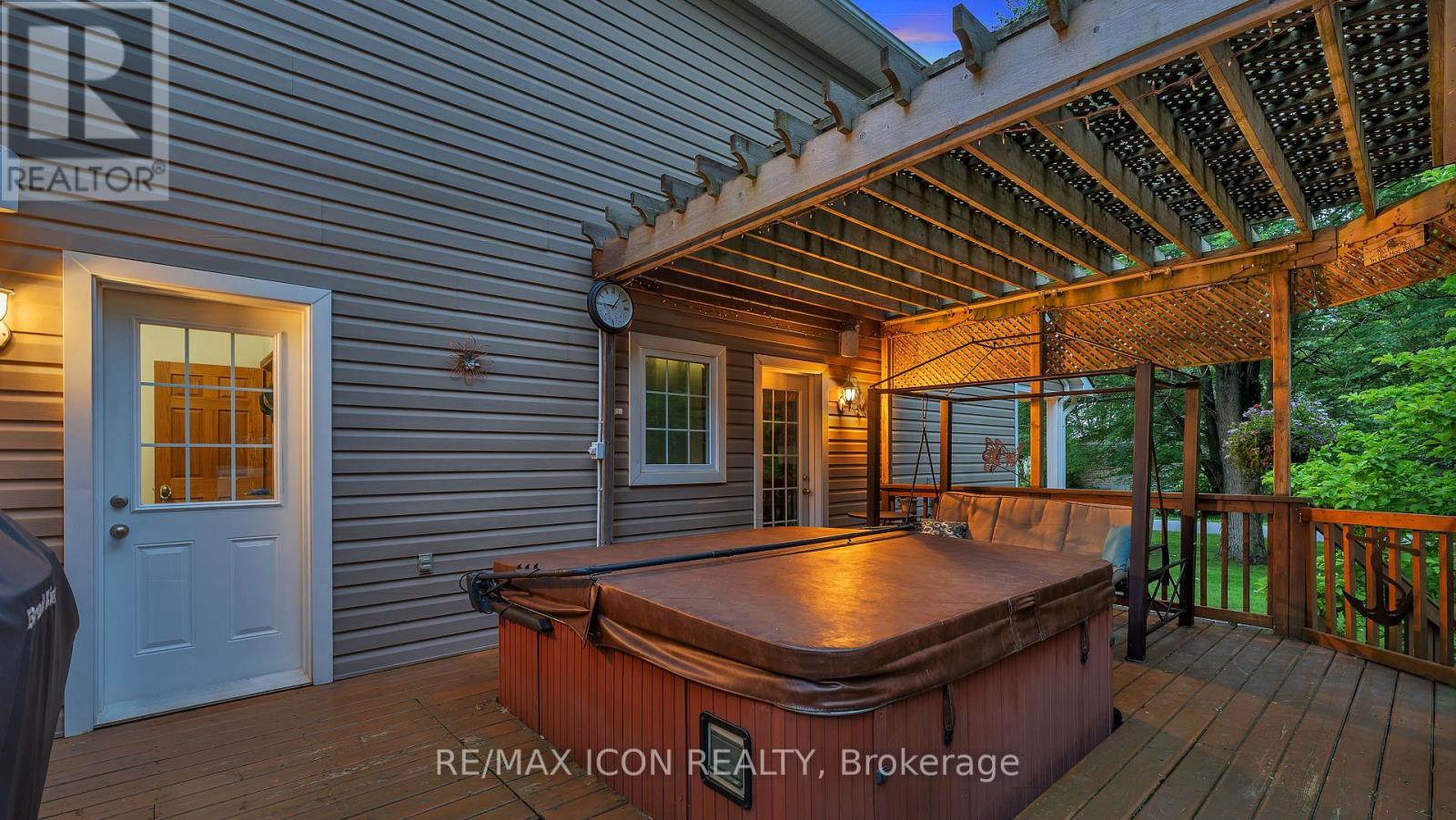145 West Park Drive North Middlesex, Ontario N0M 2K0
$620,000
A Rare Find! Set on a sprawling double corner lot, this custom-built home delivers the perfect blend of space, privacy, and versatility, all within town limits. Featuring 3 bedrooms, an open-concept layout, and thoughtful outdoor living spaces, this property is designed for comfortable living. Upon entering through the front foyer, you'll pass the main floor laundry and step into the open kitchen, filled with natural light from French doors that lead to a wrap-around porch. Adjacent to the kitchen, the spacious dining room showcases a custom-built fireplace, perfect for cozy gatherings. From here, access the covered back deck, where a hot tub invites you to relax. At the rear of the property, a heated workshop provides year-round usability for projects and hobbies. Surrounded by mature trees, the workshop offers a sense of privacy and tranquility. Inside, the second floor opens up to a generously sized family room, ideal for relaxation. The primary suite features French doors leading to a balcony, a walk-in closet, and an ensuite bathroom. The second bedroom includes double closets and a cozy window nook, while the third bedroom offers ample space for guests or family. A customizable basement allows you to tailor the space to your needs, whether it's for extra living space, a home office, or a gym. Additional highlights include a private entrance through the two-car garage, outdoor lighting, outdoor surround sound and a prime location within walking distance of schools, places of worship, and shopping. Conveniently located just 20 minutes from the 402, this well-maintained home is perfect for those seeking privacy without sacrificing access to town amenities. You could call this unique property your own. Schedule your private showing today! (id:51300)
Property Details
| MLS® Number | X9362822 |
| Property Type | Single Family |
| Community Name | Parkhill |
| Amenities Near By | Beach, Place Of Worship, Park, Schools |
| Community Features | Community Centre |
| Equipment Type | Water Heater |
| Features | Lane, Lighting, Sump Pump |
| Parking Space Total | 8 |
| Rental Equipment Type | Water Heater |
| Structure | Porch, Deck, Porch, Workshop |
Building
| Bathroom Total | 2 |
| Bedrooms Above Ground | 3 |
| Bedrooms Total | 3 |
| Age | 16 To 30 Years |
| Appliances | Hot Tub, Central Vacuum, Water Heater |
| Basement Development | Partially Finished |
| Basement Type | N/a (partially Finished) |
| Construction Style Attachment | Detached |
| Cooling Type | Central Air Conditioning |
| Exterior Finish | Vinyl Siding |
| Fireplace Present | Yes |
| Foundation Type | Concrete |
| Heating Fuel | Natural Gas |
| Heating Type | Forced Air |
| Stories Total | 2 |
| Size Interior | 2,000 - 2,500 Ft2 |
| Type | House |
| Utility Water | Municipal Water |
Parking
| Attached Garage |
Land
| Acreage | No |
| Land Amenities | Beach, Place Of Worship, Park, Schools |
| Sewer | Sanitary Sewer |
| Size Depth | 165 Ft |
| Size Frontage | 132 Ft |
| Size Irregular | 132 X 165 Ft |
| Size Total Text | 132 X 165 Ft |
| Zoning Description | R1 |
Rooms
| Level | Type | Length | Width | Dimensions |
|---|---|---|---|---|
| Second Level | Bedroom | 3.2 m | 5.13 m | 3.2 m x 5.13 m |
| Second Level | Bathroom | 3.2 m | 4.6 m | 3.2 m x 4.6 m |
| Second Level | Bedroom | 3.3 m | 2.5 m | 3.3 m x 2.5 m |
| Second Level | Primary Bedroom | 5.2 m | 4 m | 5.2 m x 4 m |
| Main Level | Foyer | 3.2 m | 3.2 m | 3.2 m x 3.2 m |
| Main Level | Kitchen | 3.25 m | 4.57 m | 3.25 m x 4.57 m |
| Main Level | Dining Room | 4.03 m | 6.65 m | 4.03 m x 6.65 m |
| Main Level | Living Room | 5.2 m | 4.39 m | 5.2 m x 4.39 m |
| Main Level | Bathroom | 3.09 m | 2.21 m | 3.09 m x 2.21 m |
| Main Level | Laundry Room | 1.7 m | 3.2 m | 1.7 m x 3.2 m |
Utilities
| Cable | Available |
https://www.realtor.ca/real-estate/27453669/145-west-park-drive-north-middlesex-parkhill-parkhill
Sarah Romphf
Salesperson
sarahromphf.remax.ca/
www.facebook.com/Sarahromphfrealtor
www.linkedin.com/in/sarah-romphf-4b86a2268/



























