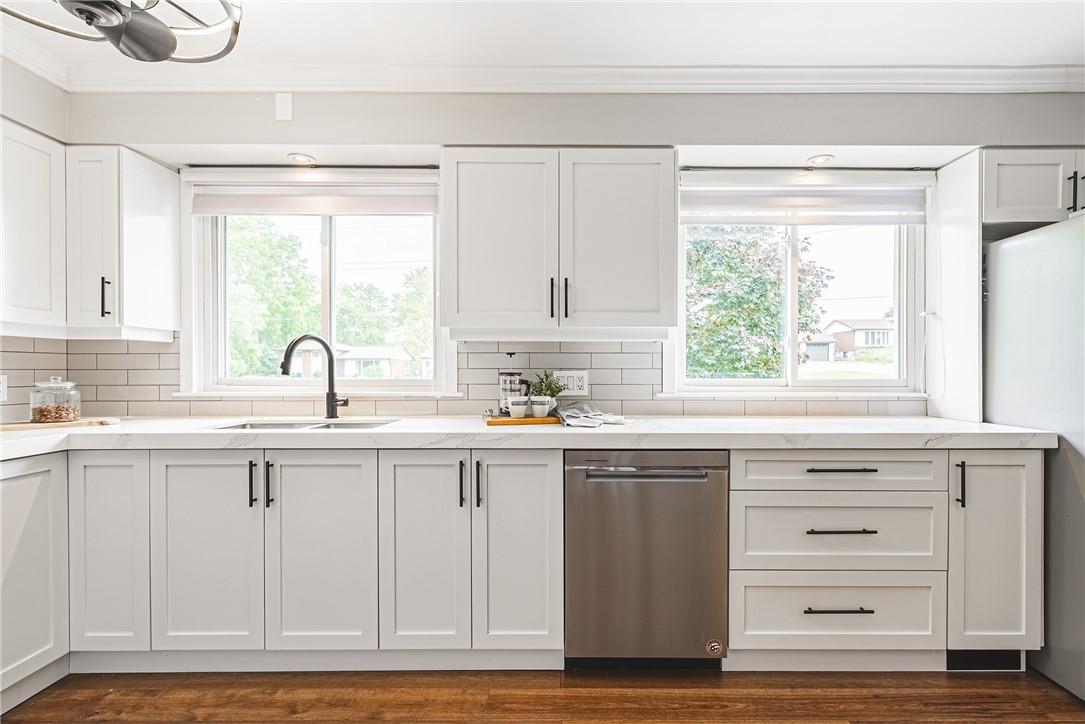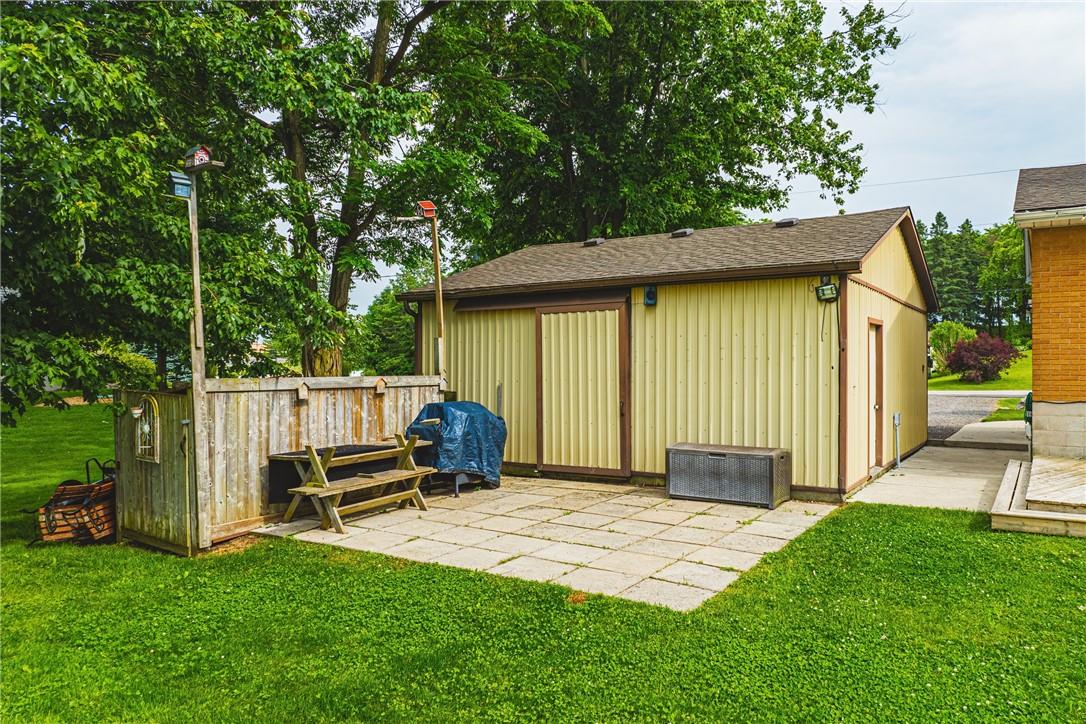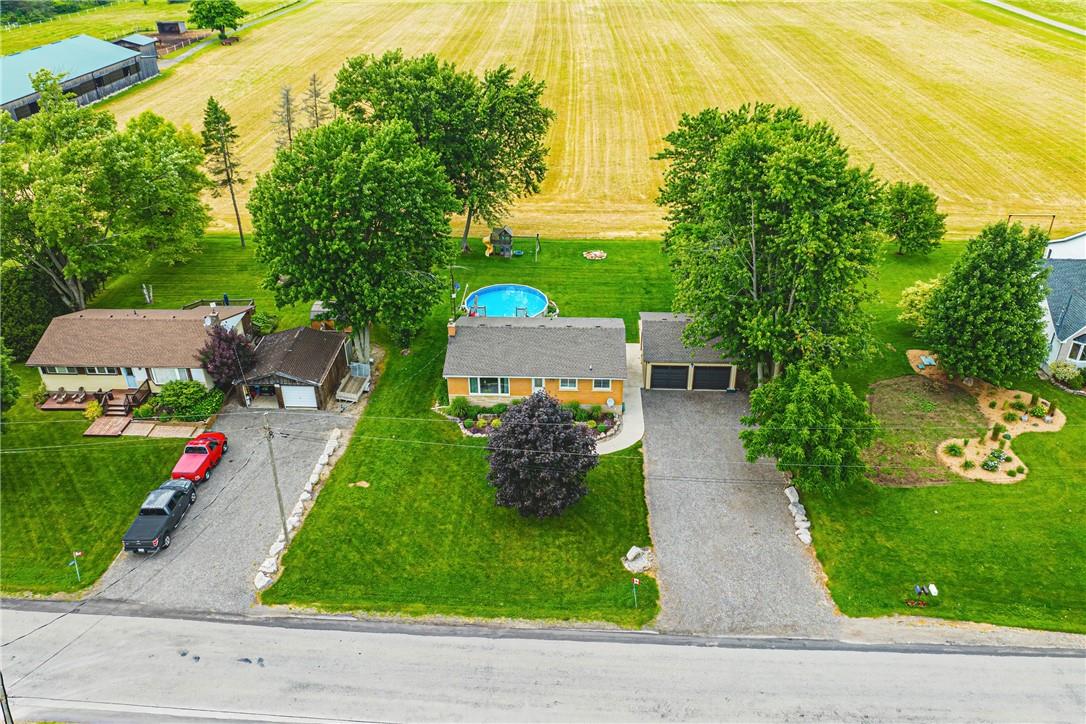4 Bedroom 2 Bathroom 1064 sqft
Bungalow Central Air Conditioning Forced Air
$1,079,000
Welcome to 1451 6th Concession Road West! This beautiful bungalow has many updates and amazing features, and sits perfectly on a 100 x 150 foot lot. The main floor has been renovated with new engineered hardwood flooring. The open concept eat-in kitchen is fully updated with quartz countertops, stainless steel appliances and tons of cabinetry and prep space. There are large updates windows throughout, letting in lots of light. There are 3 spacious bedrooms, with a walk-out to the large pool deck from the primary suite. The main floor also includes a 4 piece bathroom, and spacious closets throughout. The basement is fully finished with an additional bedroom/den, family room, full 4 piece bathroom, and storage room. Let’s not forget about the absolutely stunning property and backyard. There is a double car detached garage with space for a workshop and electricity. The garage doors are new and there is enough parking for 6+ cars! The backyard features an above ground pool with wrap around, two tiered deck and a priceless view. The property backs onto a farmers field, with a horse farm nearby. Only 10 minutes to amenities, making living in the country easy! Quiet and picturesque - this is one you do not want to miss. (id:51300)
Property Details
| MLS® Number | H4197662 |
| Property Type | Single Family |
| Community Features | Quiet Area |
| Equipment Type | Water Heater |
| Features | Treed, Wooded Area, Double Width Or More Driveway, Paved Driveway, Country Residential |
| Parking Space Total | 6 |
| Rental Equipment Type | Water Heater |
| View Type | View |
Building
| Bathroom Total | 2 |
| Bedrooms Above Ground | 3 |
| Bedrooms Below Ground | 1 |
| Bedrooms Total | 4 |
| Appliances | Dishwasher, Dryer, Refrigerator, Stove, Washer, Window Coverings |
| Architectural Style | Bungalow |
| Basement Development | Finished |
| Basement Type | Full (finished) |
| Constructed Date | 1969 |
| Construction Style Attachment | Detached |
| Cooling Type | Central Air Conditioning |
| Exterior Finish | Brick |
| Foundation Type | Poured Concrete |
| Heating Fuel | Oil |
| Heating Type | Forced Air |
| Stories Total | 1 |
| Size Exterior | 1064 Sqft |
| Size Interior | 1064 Sqft |
| Type | House |
| Utility Water | Drilled Well, Well |
Parking
Land
| Acreage | No |
| Sewer | Septic System |
| Size Depth | 150 Ft |
| Size Frontage | 100 Ft |
| Size Irregular | 100 X 150 |
| Size Total Text | 100 X 150|under 1/2 Acre |
Rooms
| Level | Type | Length | Width | Dimensions |
|---|
| Basement | Laundry Room | | | 7' 5'' x 11' 6'' |
| Basement | Bedroom | | | 13' 10'' x 11' 0'' |
| Basement | Storage | | | 17' 10'' x 11' 6'' |
| Basement | 4pc Bathroom | | | 7' 10'' x 8' 5'' |
| Basement | Recreation Room | | | 30' 6'' x 12' 1'' |
| Ground Level | 4pc Bathroom | | | 6' 6'' x 9' 1'' |
| Ground Level | Bedroom | | | 9' 8'' x 12' 6'' |
| Ground Level | Bedroom | | | 9' 2'' x 9' 1'' |
| Ground Level | Primary Bedroom | | | 10' 0'' x 12' 6'' |
| Ground Level | Living Room | | | 18' 7'' x 11' 6'' |
| Ground Level | Eat In Kitchen | | | 14' 5'' x 11' 6'' |
https://www.realtor.ca/real-estate/27073306/1451-6th-conc-road-w-flamborough





















































