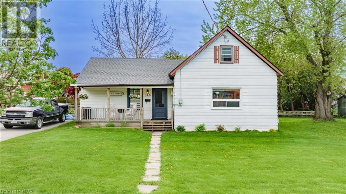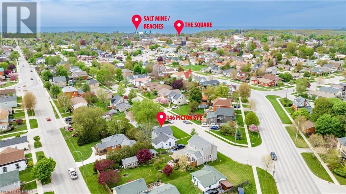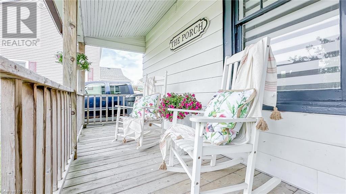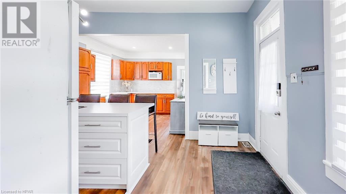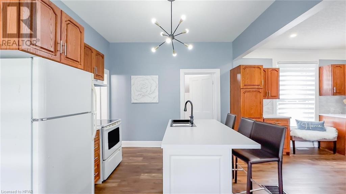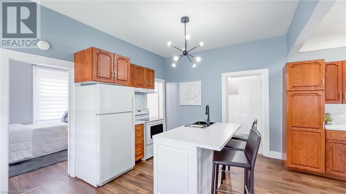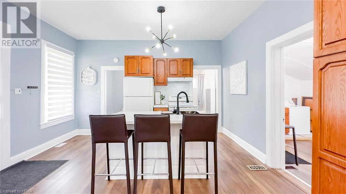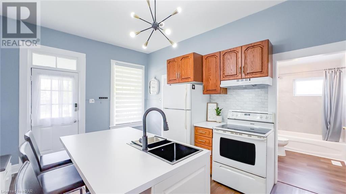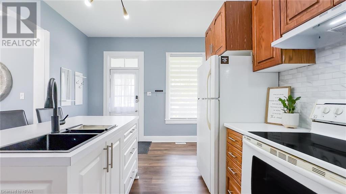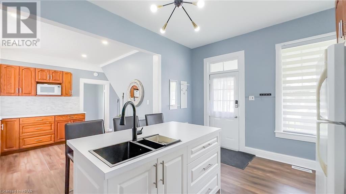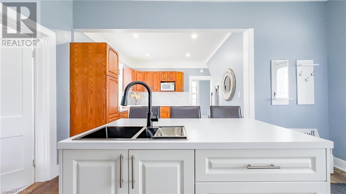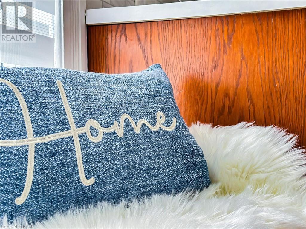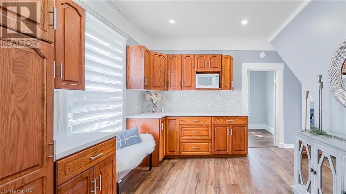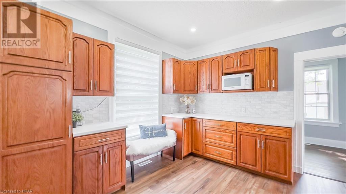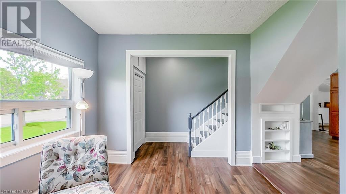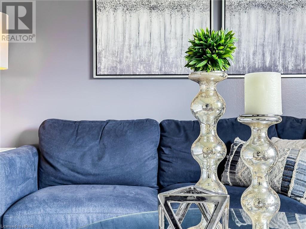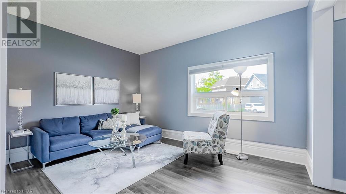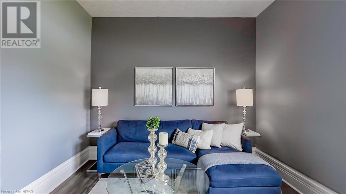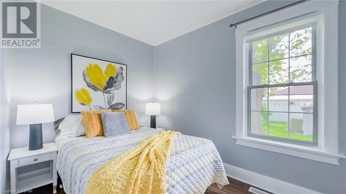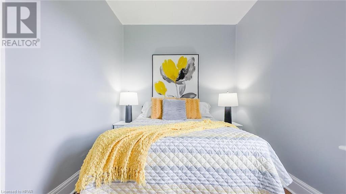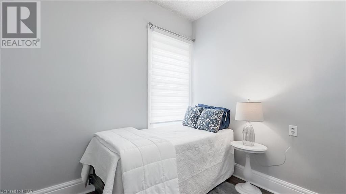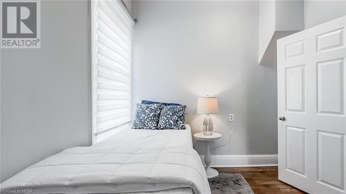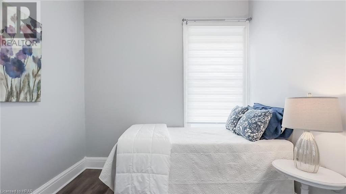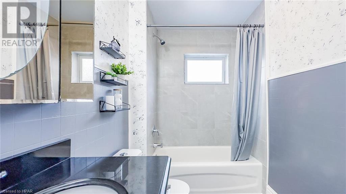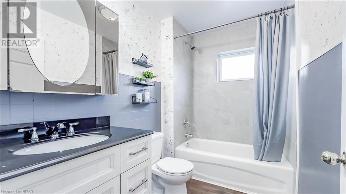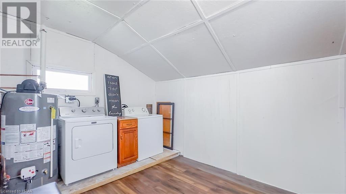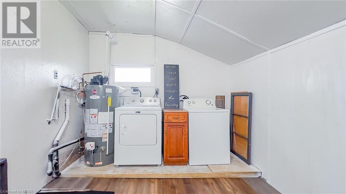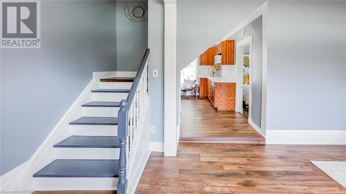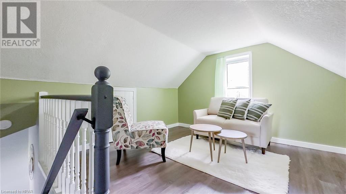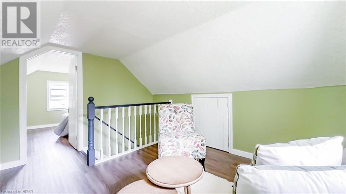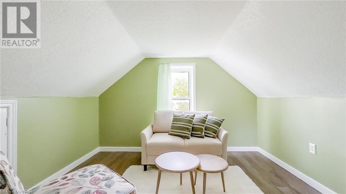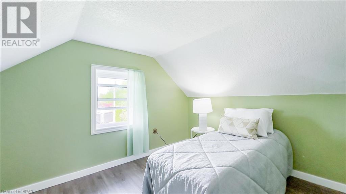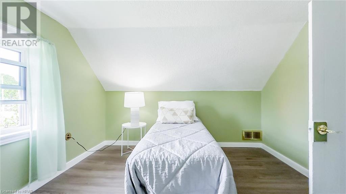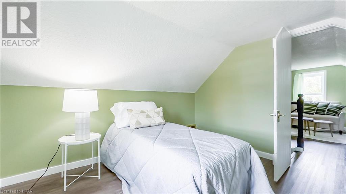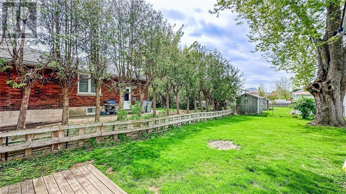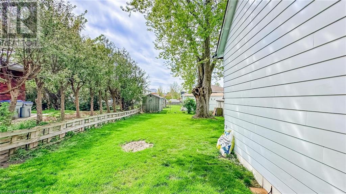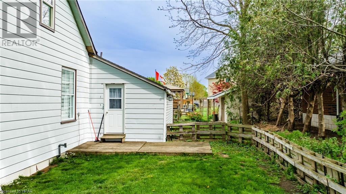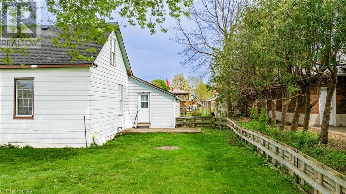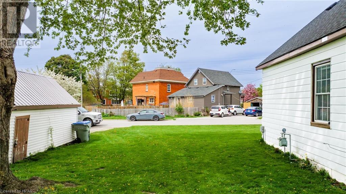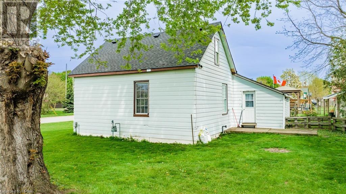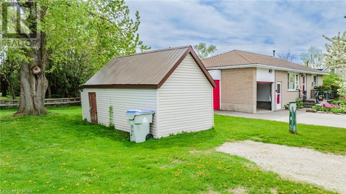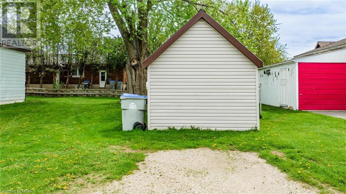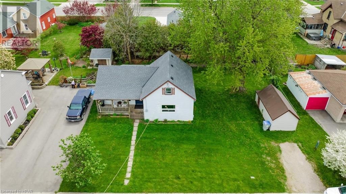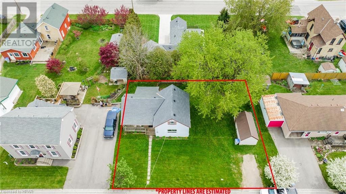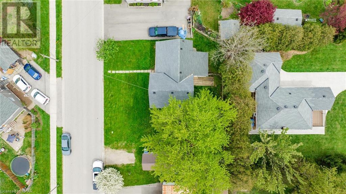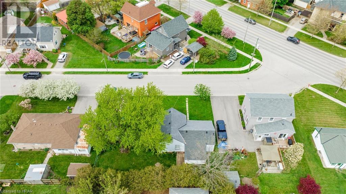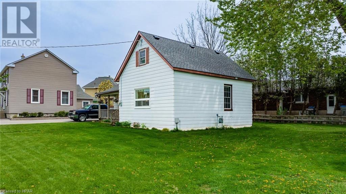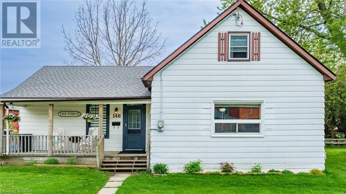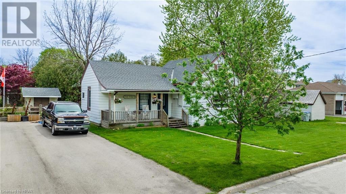146 Picton Street E Goderich, Ontario N7A 1J6
$430,900
Welcome to 146 Picton Street, Goderich! This charming fully renovated home offers three bedrooms and one bathroom, making it an ideal choice for those seeking a move-in ready home. Situated on an oversized lot, this property boasts a central location, and numerous notable upgrades including all new floors 2023/2024, new roof 2022, 2lb of foam insulation to upstairs- walls, attic etc., 2022 New living room window, 2024 new bathroom window, updated kitchen with island and updated bathroom with a tiled shower. As you approach the home, you'll be greeted by the cutest front porch, perfect for enjoying a morning cup of coffee or relaxing in the evening. The mature street is adorned with beautiful trees that bloom seasonally, adding to the picturesque ambiance. Inside, the home has undergone renovations, ensuring a modern and stylish interior. The three bedrooms provide ample space for a growing family or those in need of extra room. The spacious lot provides plenty of opportunities for outdoor activities and future expansion. Whether you want to create a beautiful garden or set up a play area for children, the possibilities are endless. With its central location, you'll have easy access to Goderich's many amenities, including shops, restaurants, parks, and more. Whether you're starting out or looking for a bit more space, this home is sure to impress. This home truly is MOVE- IN READY and waiting for its new owner/family to simply unpack their boxes and enjoy. Don't miss the opportunity to make this charming property your own. (id:51300)
Open House
This property has open houses!
1:00 pm
Ends at:2:30 pm
Property Details
| MLS® Number | 40578934 |
| Property Type | Single Family |
| AmenitiesNearBy | Beach, Hospital, Marina, Park, Place Of Worship, Schools |
| CommunityFeatures | Community Centre |
| EquipmentType | Water Heater |
| Features | Crushed Stone Driveway, Sump Pump |
| ParkingSpaceTotal | 1 |
| RentalEquipmentType | Water Heater |
| Structure | Workshop |
Building
| BathroomTotal | 1 |
| BedroomsAboveGround | 3 |
| BedroomsTotal | 3 |
| Appliances | Dryer, Refrigerator, Stove, Washer, Hood Fan, Window Coverings |
| BasementDevelopment | Unfinished |
| BasementType | Crawl Space (unfinished) |
| ConstructedDate | 1890 |
| ConstructionStyleAttachment | Detached |
| CoolingType | None |
| ExteriorFinish | Vinyl Siding |
| HeatingFuel | Natural Gas |
| HeatingType | Forced Air |
| StoriesTotal | 2 |
| SizeInterior | 1118.98 Sqft |
| Type | House |
| UtilityWater | Municipal Water |
Land
| Acreage | No |
| LandAmenities | Beach, Hospital, Marina, Park, Place Of Worship, Schools |
| Sewer | Municipal Sewage System |
| SizeDepth | 68 Ft |
| SizeFrontage | 88 Ft |
| SizeTotalText | Under 1/2 Acre |
| ZoningDescription | R2 |
Rooms
| Level | Type | Length | Width | Dimensions |
|---|---|---|---|---|
| Second Level | Bedroom | 10'9'' x 11'5'' | ||
| Second Level | Loft | 12'11'' x 11'2'' | ||
| Main Level | Bedroom | 9'6'' x 9'0'' | ||
| Main Level | Dining Room | 13'5'' x 10'4'' | ||
| Main Level | Kitchen | 15'1'' x 11'4'' | ||
| Main Level | Laundry Room | 10'0'' x 13'3'' | ||
| Main Level | Living Room | 10'11'' x 14'5'' | ||
| Main Level | Primary Bedroom | 13'0'' x 8'7'' | ||
| Main Level | 4pc Bathroom | 5'6'' x 9'0'' |
Utilities
| Electricity | Available |
| Natural Gas | Available |
https://www.realtor.ca/real-estate/26871058/146-picton-street-e-goderich
Melissa Daer
Salesperson
Jarod Mcmanus
Salesperson

