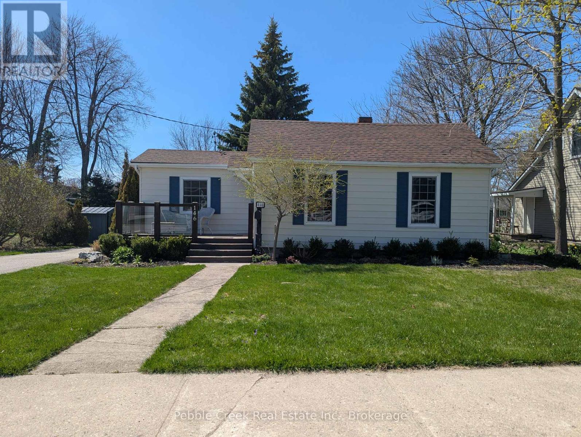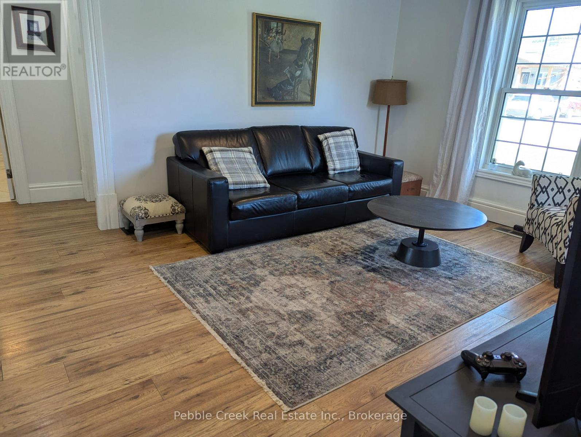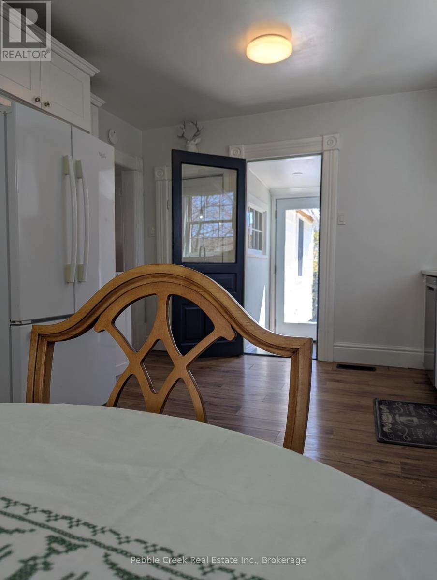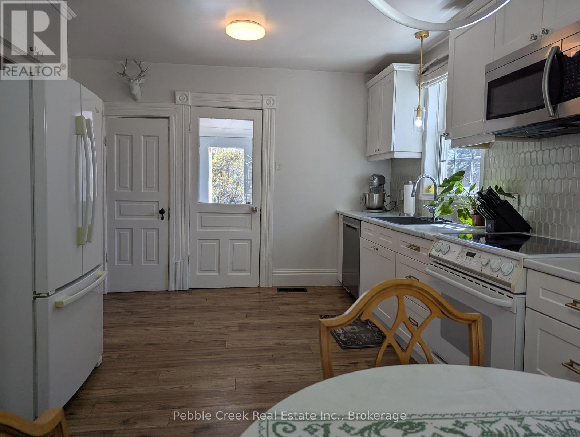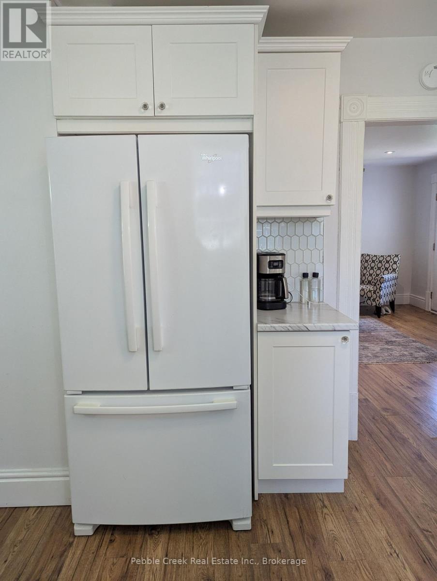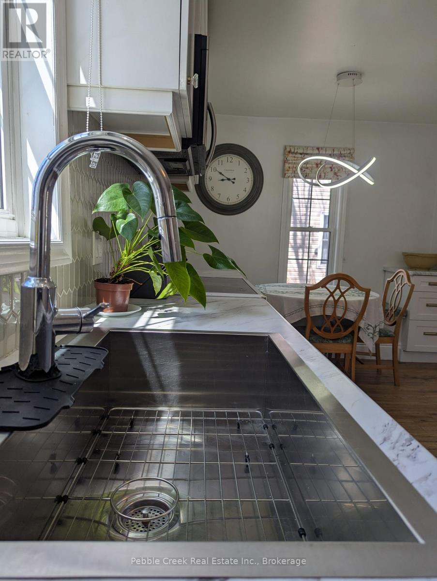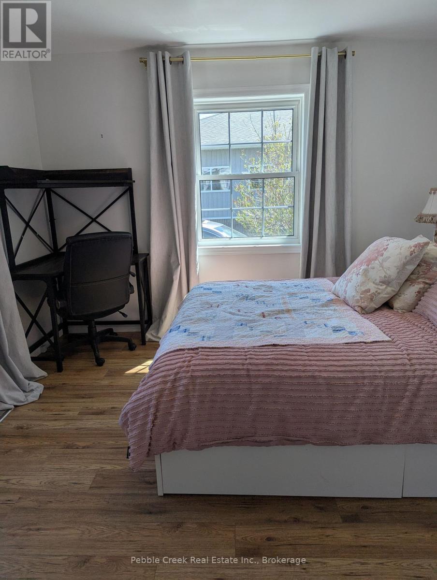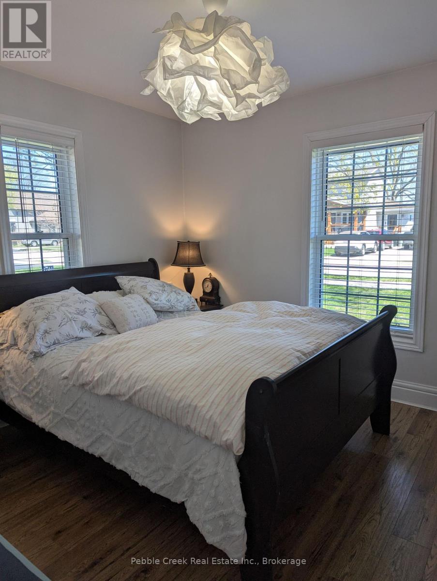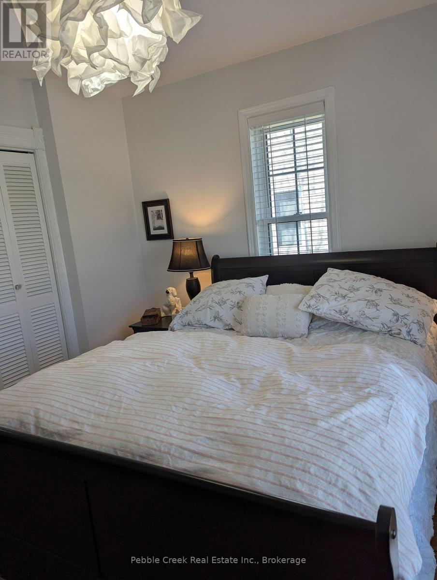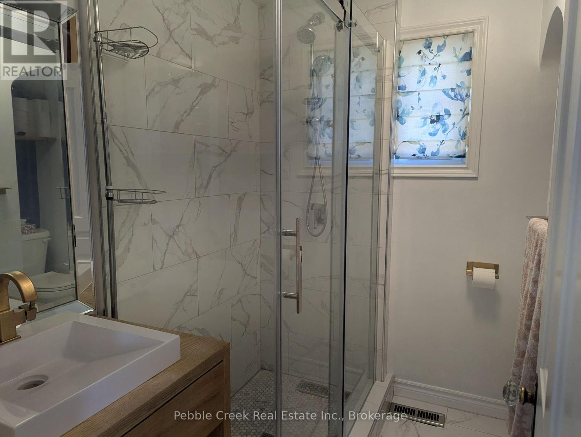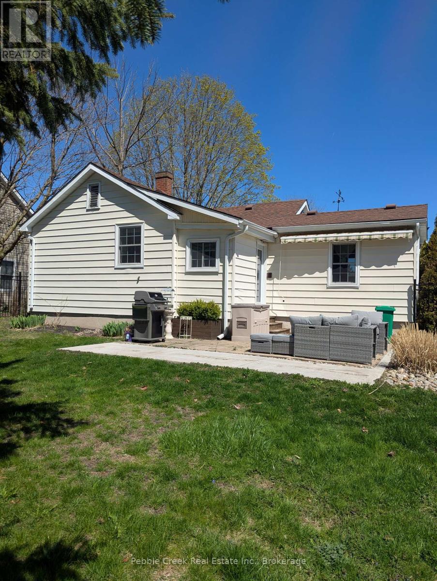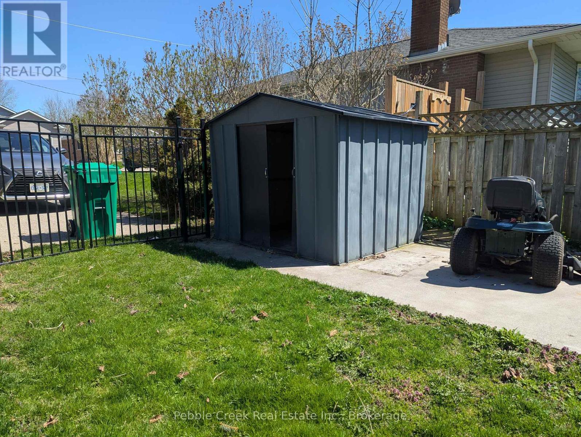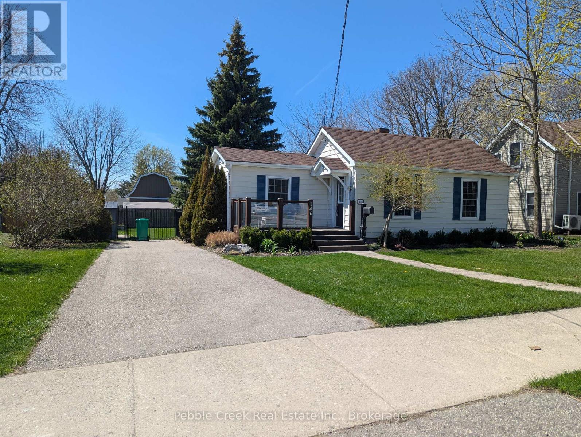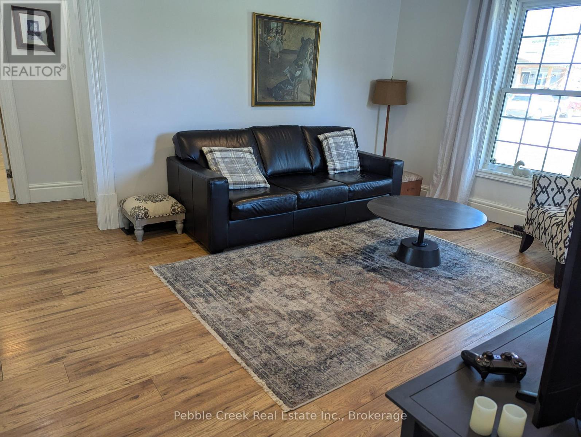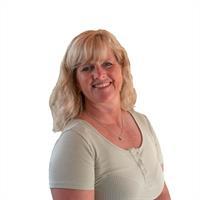2 Bedroom 1 Bathroom 700 - 1,100 ft2
Central Air Conditioning Forced Air
$519,000
Prime West End Location! Welcome to this beautifully updated West End bungalow, perfectly nestled on a meticulously maintained 64' x 133' fully fenced lot. Thoughtfully renovated in 2018, this home blends charm with modern convenience. Key updates include re-insulated and drywalled primary bedroom, a refreshed living room ceiling, and a complete transformation of the spa-inspired bathroom. The floor plan was reimagined to expand the bright, eat-in kitchen featuring updated cabinetry, countertops, and flooring throughout the home. Designed for effortless one-floor living, the home offers stackable laundry tucked neatly into a bedroom closet. Sunlight pours through newer double-hung vinyl windows, dressed with custom window treatments that enhance both style and privacy. Step outside to enjoy morning coffee on the front porch, or entertain in the private backyard oasis with a concrete patio and lush green space. Ideal for singles, couples, or downsizers, this move-in-ready gem is just blocks from the lake, parks, and the charm of historic Shoppers Square. This one is truly turnkey living with lifestyle appeal. (id:51300)
Property Details
| MLS® Number | X12107020 |
| Property Type | Single Family |
| Community Name | Goderich (Town) |
| Parking Space Total | 2 |
| Structure | Shed |
Building
| Bathroom Total | 1 |
| Bedrooms Above Ground | 2 |
| Bedrooms Total | 2 |
| Age | 100+ Years |
| Appliances | Dishwasher, Dryer, Stove, Washer, Refrigerator |
| Basement Development | Unfinished |
| Basement Type | N/a (unfinished) |
| Construction Status | Insulation Upgraded |
| Construction Style Attachment | Detached |
| Cooling Type | Central Air Conditioning |
| Exterior Finish | Vinyl Siding |
| Foundation Type | Stone |
| Heating Fuel | Natural Gas |
| Heating Type | Forced Air |
| Stories Total | 2 |
| Size Interior | 700 - 1,100 Ft2 |
| Type | House |
| Utility Water | Municipal Water |
Parking
Land
| Acreage | No |
| Sewer | Sanitary Sewer |
| Size Depth | 132 Ft |
| Size Frontage | 66 Ft |
| Size Irregular | 66 X 132 Ft |
| Size Total Text | 66 X 132 Ft |
| Zoning Description | R2 |
Rooms
| Level | Type | Length | Width | Dimensions |
|---|
| Main Level | Living Room | 4.6 m | 3.6 m | 4.6 m x 3.6 m |
| Main Level | Kitchen | 3.7 m | 3.5 m | 3.7 m x 3.5 m |
| Main Level | Dining Room | 2.9 m | 1.5 m | 2.9 m x 1.5 m |
| Main Level | Primary Bedroom | 3.3 m | 3.1 m | 3.3 m x 3.1 m |
| Main Level | Bedroom 2 | 4 m | 3.4 m | 4 m x 3.4 m |
| Main Level | Bathroom | 2.1 m | 1.5 m | 2.1 m x 1.5 m |
| Main Level | Mud Room | 2.3 m | 1.6 m | 2.3 m x 1.6 m |
Utilities
| Cable | Installed |
| Sewer | Installed |
https://www.realtor.ca/real-estate/28222064/146-wellington-street-s-goderich-goderich-town-goderich-town

