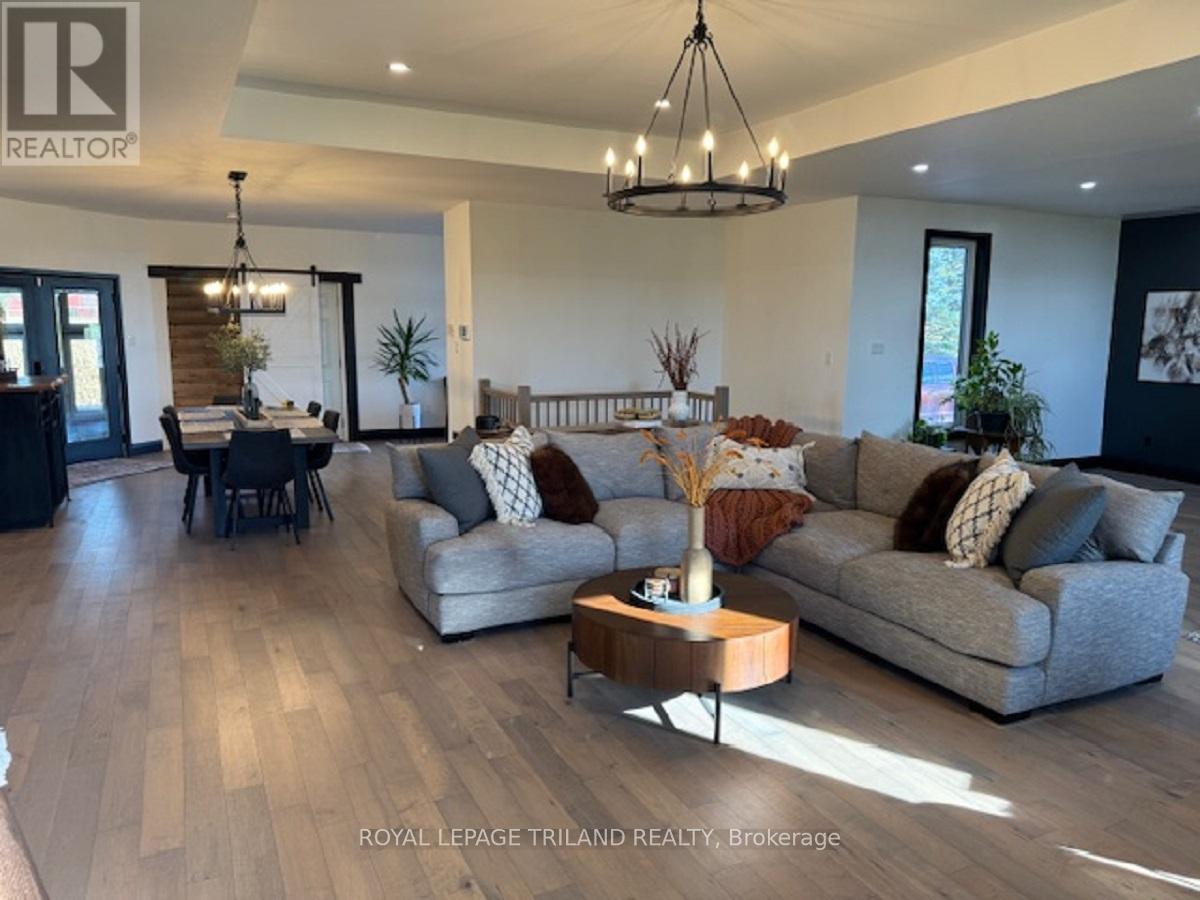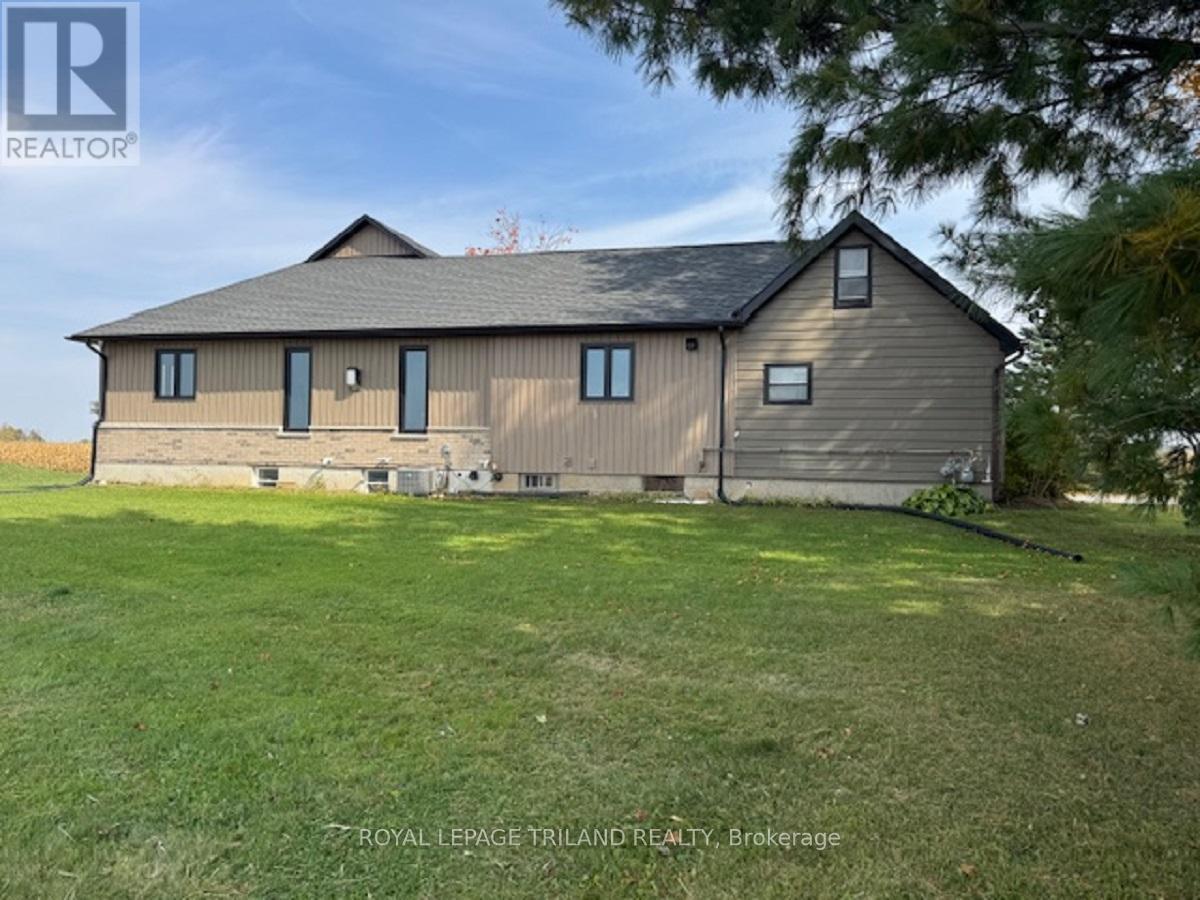4 Bedroom 3 Bathroom 2999.975 - 3499.9705 sqft
Fireplace Central Air Conditioning Forced Air
$1,600,000
Country luxury along with desirable location, size and style. Large construction project just freshly finished. 100 foot frontage allows for a large shop. Outstanding open floor plan great for large social gatherings or your holiday feasts. Well designed kitchen with pantry and generous counter space. Sunken 4 season sunroom with breath taking views over top of acres of rich farm land. Many rooms have been professionally finished with huge quality fixtures, in floor heating in garage and a ton of lighted closet space. (id:51300)
Property Details
| MLS® Number | X9769980 |
| Property Type | Single Family |
| Community Name | Ilderton |
| Features | Sump Pump |
| ParkingSpaceTotal | 9 |
| ViewType | View |
Building
| BathroomTotal | 3 |
| BedroomsAboveGround | 3 |
| BedroomsBelowGround | 1 |
| BedroomsTotal | 4 |
| Amenities | Fireplace(s) |
| Appliances | Range, Water Heater |
| BasementType | Full |
| ConstructionStyleAttachment | Detached |
| CoolingType | Central Air Conditioning |
| ExteriorFinish | Brick Facing, Vinyl Siding |
| FireProtection | Security System, Smoke Detectors |
| FireplacePresent | Yes |
| FoundationType | Concrete |
| HeatingFuel | Natural Gas |
| HeatingType | Forced Air |
| StoriesTotal | 2 |
| SizeInterior | 2999.975 - 3499.9705 Sqft |
| Type | House |
Parking
Land
| Acreage | No |
| Sewer | Septic System |
| SizeDepth | 300 Ft ,2 In |
| SizeFrontage | 100 Ft |
| SizeIrregular | 100 X 300.2 Ft ; 100.27'x300.99'x98.94'x301.76' |
| SizeTotalText | 100 X 300.2 Ft ; 100.27'x300.99'x98.94'x301.76'|1/2 - 1.99 Acres |
| ZoningDescription | A1 |
Rooms
| Level | Type | Length | Width | Dimensions |
|---|
| Second Level | Primary Bedroom | 4.64 m | 4.93 m | 4.64 m x 4.93 m |
| Basement | Other | 3.38 m | 1.4 m | 3.38 m x 1.4 m |
| Basement | Bedroom | 3.35 m | 4.51 m | 3.35 m x 4.51 m |
| Basement | Recreational, Games Room | 5.66 m | 6.76 m | 5.66 m x 6.76 m |
| Main Level | Foyer | 2.49 m | 3.04 m | 2.49 m x 3.04 m |
| Main Level | Kitchen | 5.39 m | 6.82 m | 5.39 m x 6.82 m |
| Main Level | Living Room | 5.39 m | 4.63 m | 5.39 m x 4.63 m |
| Main Level | Dining Room | 4.38 m | 4.32 m | 4.38 m x 4.32 m |
| Main Level | Bedroom | 3.68 m | 3.9 m | 3.68 m x 3.9 m |
| Main Level | Bedroom | 3.68 m | 3.9 m | 3.68 m x 3.9 m |
| Main Level | Den | 3.1 m | 5.24 m | 3.1 m x 5.24 m |
| Main Level | Sunroom | 1.82 m | 4.41 m | 1.82 m x 4.41 m |
Utilities
| Natural Gas Available | Available |
https://www.realtor.ca/real-estate/27598950/14678-ten-mile-road-middlesex-centre-ilderton-ilderton






































