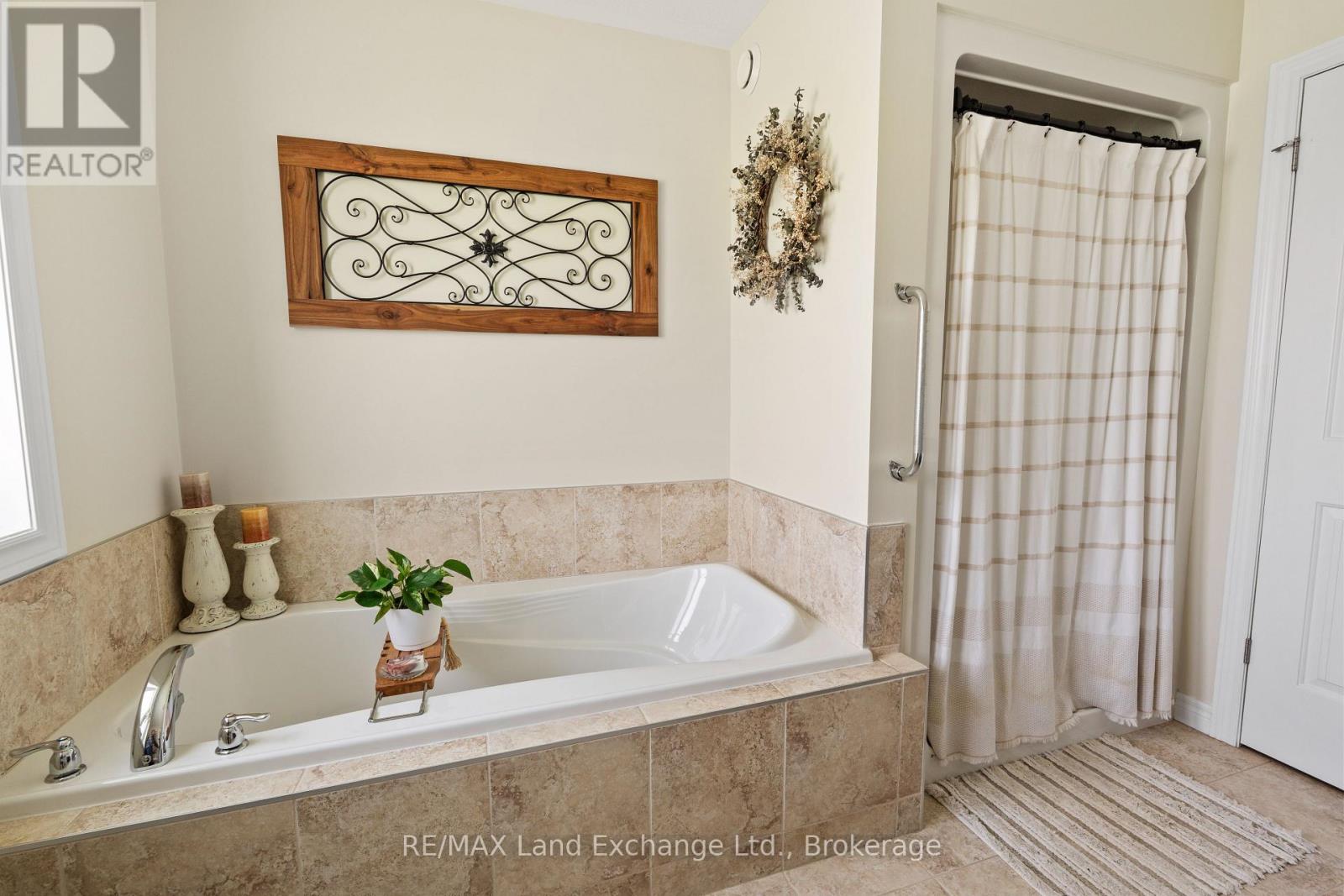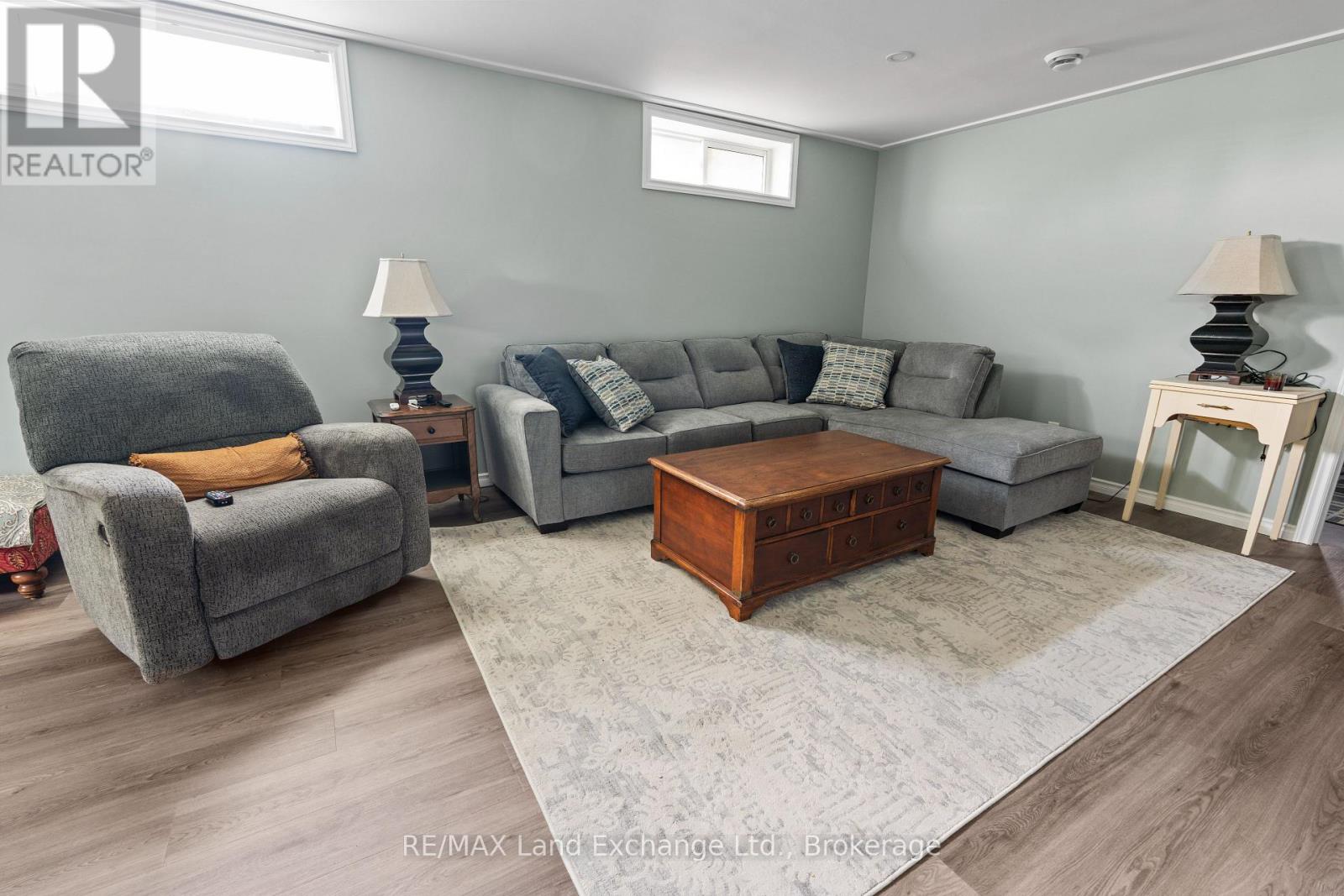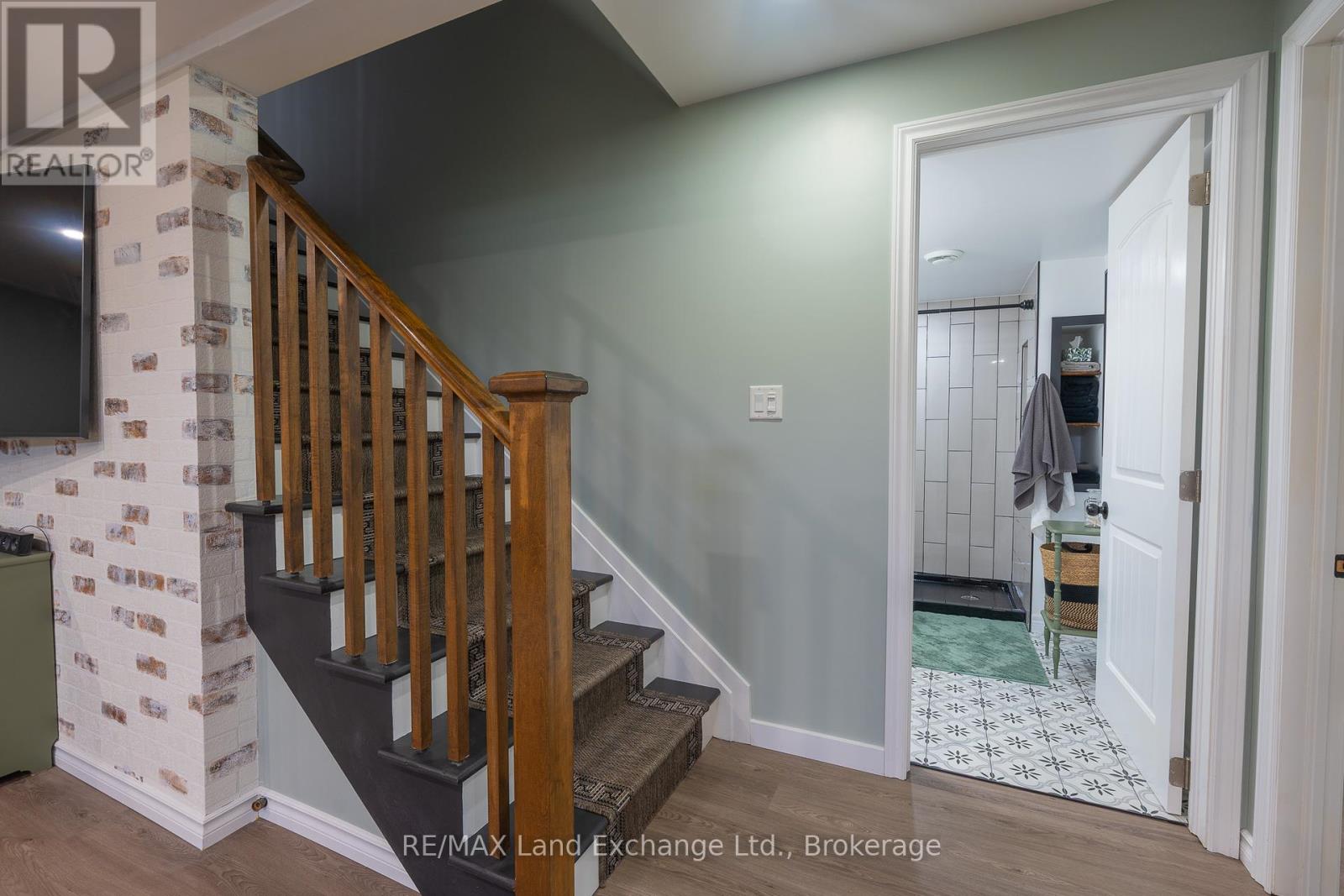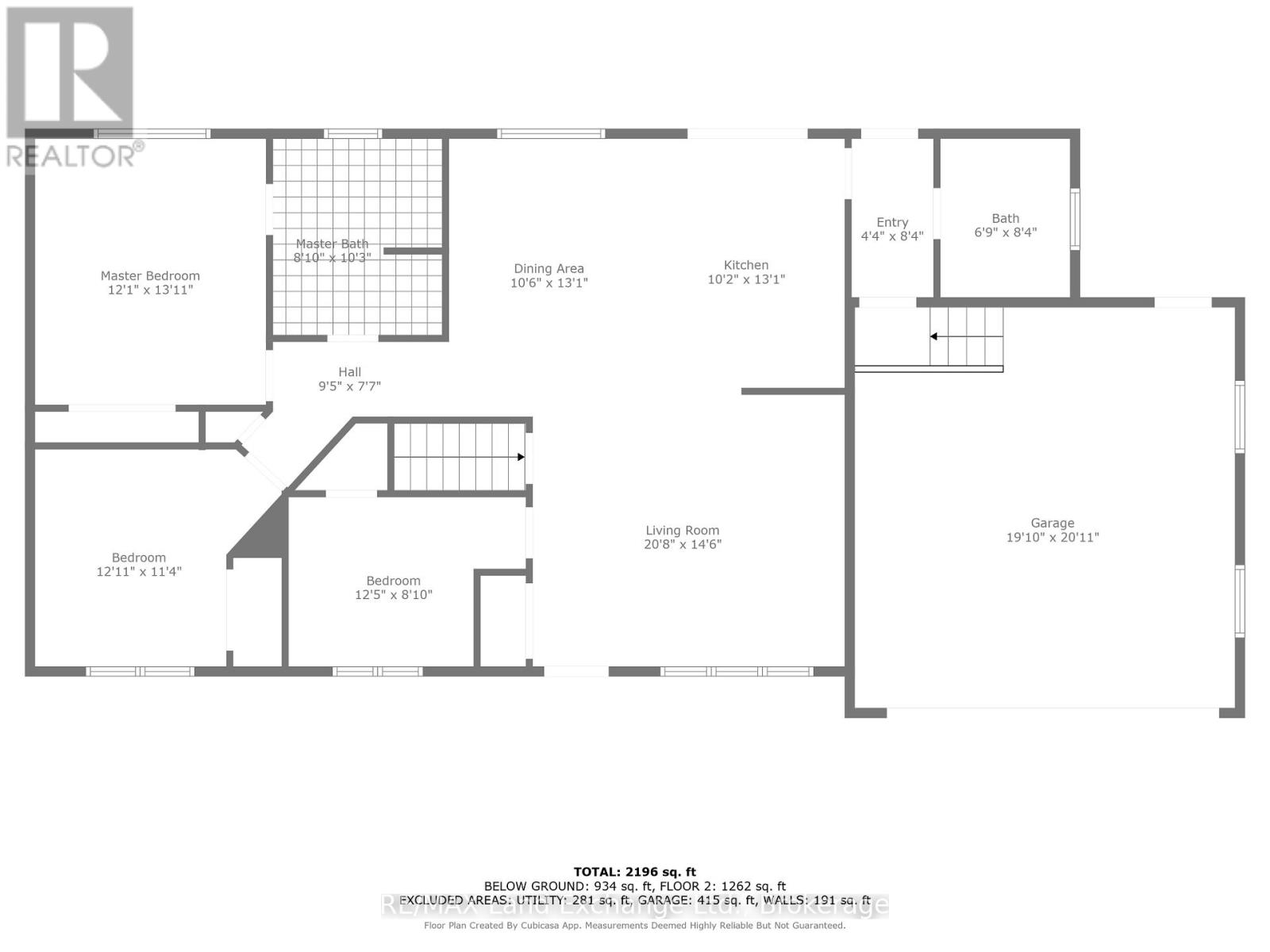4 Bedroom 3 Bathroom 1,100 - 1,500 ft2
Bungalow Above Ground Pool Central Air Conditioning Forced Air
$769,900
Better than New with extensive renovations in 2024. Come home to quality and comfort in this beautifully updated 4-bedroom, 2.5-bath bungalow built by the renowned Schneider Development, nestled on a scenic half-acre lot in the heart of Paisley. With over 2,300 sq.ft. of total finished living space, this all-brick home offers timeless craftsmanship and thoughtful updates throughout. The bright, refreshed kitchen features refinished cabinets, gleaming quartz countertops, and brand new appliances perfect for home chefs and entertainers alike. The main floor boasts 3 spacious bedrooms, while the fully finished lower level offers over 1,000 sq.ft. of versatile space, including a 4th bedroom ideal for growing families, guests, or hobbies. Step outside to enjoy over 500 sq.ft. of rear decking, complete with a gazebo, BBQ hookup, and a 28-ft. above-ground pool - your private oasis for summer fun. A 30-ft. front deck invites you to take in panoramic views of the Teeswater River valley, while the massive fully fenced backyard is perfect for children, pets, or peaceful evenings under the stars. The insulated, heated double garage adds year-round functionality, and two large sheds provide ample storage for all your seasonal needs. Recent upgrades include a new hot water heater, water softener, flooring, and so much more - this home is truly move-in ready. Located at the confluence of two rivers, the charming village of Paisley is known for its artisan community, vibrant eateries, and outdoor adventures. Don't miss your chance to call this exceptional home yours - schedule a private showing today before its gone. (id:51300)
Property Details
| MLS® Number | X12169604 |
| Property Type | Single Family |
| Community Name | Arran-Elderslie |
| Easement | Unknown |
| Features | Flat Site |
| Parking Space Total | 8 |
| Pool Type | Above Ground Pool |
| Structure | Porch, Patio(s), Shed |
| View Type | River View |
Building
| Bathroom Total | 3 |
| Bedrooms Above Ground | 3 |
| Bedrooms Below Ground | 1 |
| Bedrooms Total | 4 |
| Age | 6 To 15 Years |
| Appliances | Water Heater, Water Softener, Water Meter |
| Architectural Style | Bungalow |
| Basement Development | Partially Finished |
| Basement Type | N/a (partially Finished) |
| Construction Style Attachment | Detached |
| Cooling Type | Central Air Conditioning |
| Exterior Finish | Brick |
| Foundation Type | Concrete |
| Half Bath Total | 1 |
| Heating Fuel | Natural Gas |
| Heating Type | Forced Air |
| Stories Total | 1 |
| Size Interior | 1,100 - 1,500 Ft2 |
| Type | House |
| Utility Water | Municipal Water |
Parking
Land
| Access Type | Public Road |
| Acreage | No |
| Fence Type | Fully Fenced |
| Sewer | Sanitary Sewer |
| Size Depth | 165 Ft ,1 In |
| Size Frontage | 133 Ft ,8 In |
| Size Irregular | 133.7 X 165.1 Ft |
| Size Total Text | 133.7 X 165.1 Ft|1/2 - 1.99 Acres |
| Zoning Description | R-1 |
Rooms
| Level | Type | Length | Width | Dimensions |
|---|
| Lower Level | Exercise Room | 3.66 m | 2.16 m | 3.66 m x 2.16 m |
| Lower Level | Recreational, Games Room | 4.29 m | 3.23 m | 4.29 m x 3.23 m |
| Lower Level | Utility Room | 7.65 m | 3.7 m | 7.65 m x 3.7 m |
| Lower Level | Bathroom | 2.6 m | 1.8 m | 2.6 m x 1.8 m |
| Lower Level | Family Room | 9.3 m | 4.29 m | 9.3 m x 4.29 m |
| Lower Level | Bedroom 4 | 3.7 m | 3.01 m | 3.7 m x 3.01 m |
| Main Level | Living Room | 5.06 m | 4.28 m | 5.06 m x 4.28 m |
| Main Level | Kitchen | 4 m | 3.3 m | 4 m x 3.3 m |
| Main Level | Dining Room | 4.45 m | 3 m | 4.45 m x 3 m |
| Main Level | Primary Bedroom | 4.23 m | 3.62 m | 4.23 m x 3.62 m |
| Main Level | Bedroom 2 | 3.3 m | 3 m | 3.3 m x 3 m |
| Main Level | Bedroom 3 | 3.18 m | 2.71 m | 3.18 m x 2.71 m |
| Main Level | Bathroom | 3.15 m | 2.67 m | 3.15 m x 2.67 m |
| Main Level | Laundry Room | 2.47 m | 2.1 m | 2.47 m x 2.1 m |
Utilities
| Cable | Installed |
| Sewer | Installed |
https://www.realtor.ca/real-estate/28358614/147-duke-street-s-arran-elderslie-arran-elderslie















































