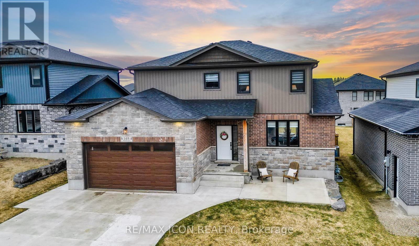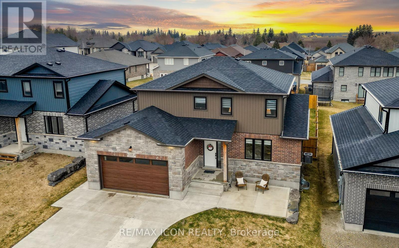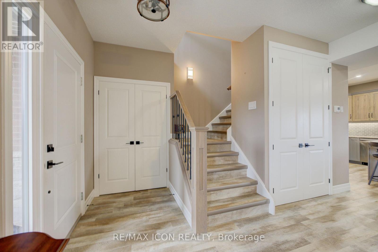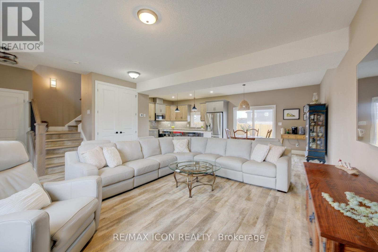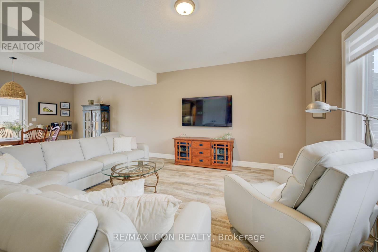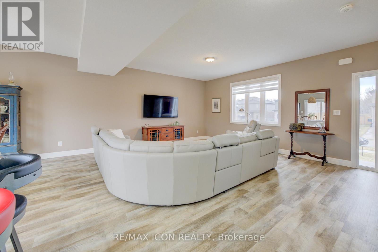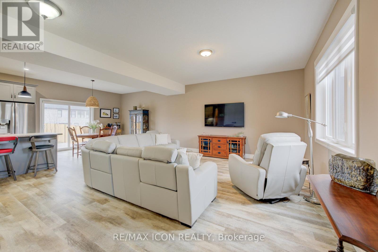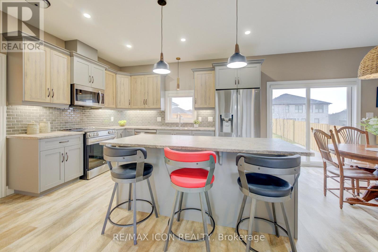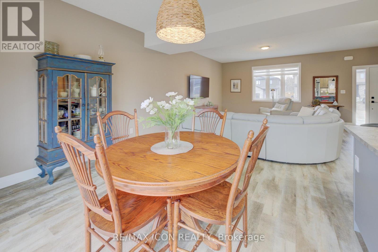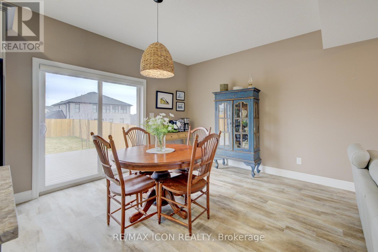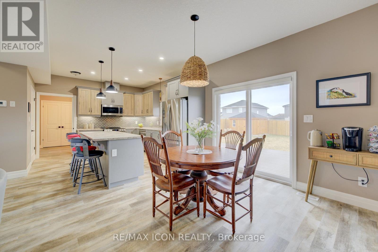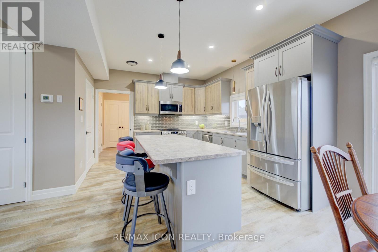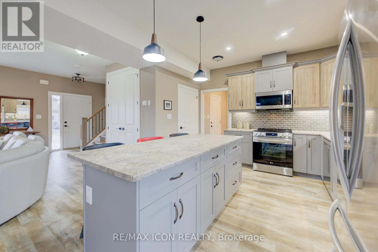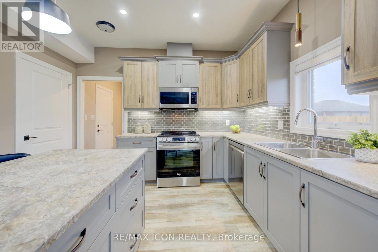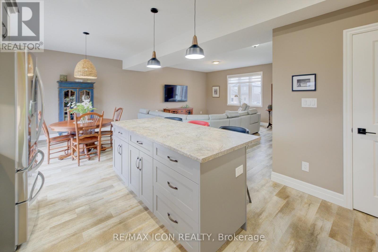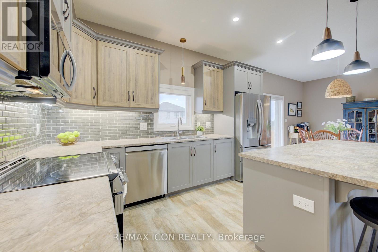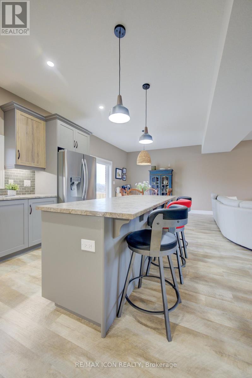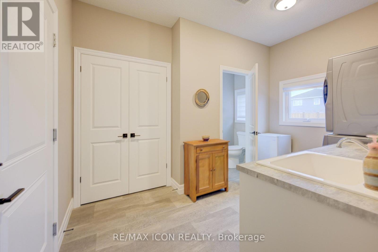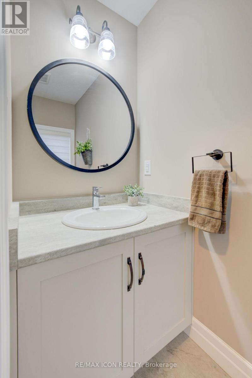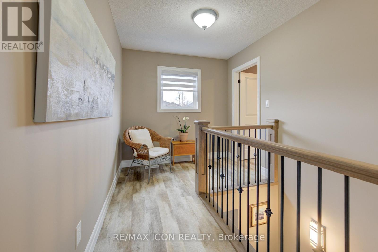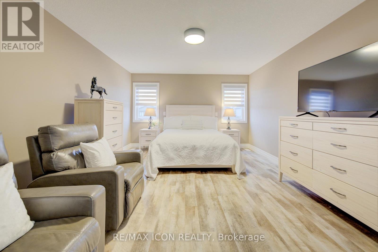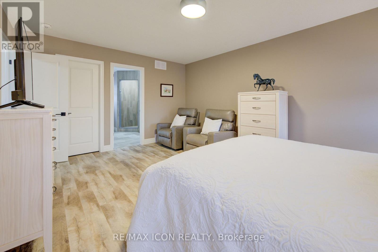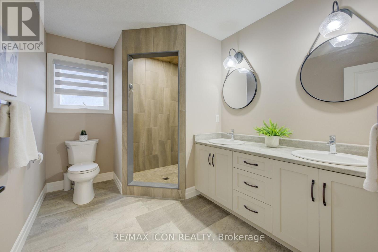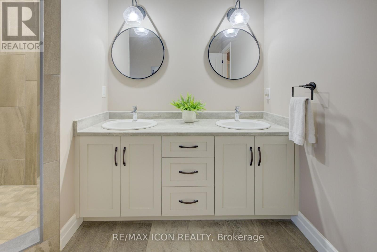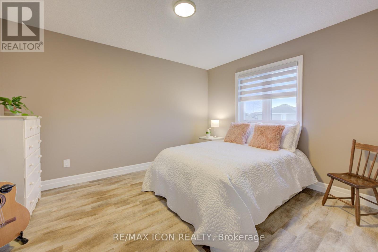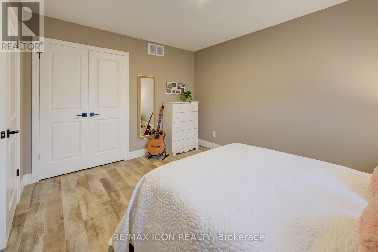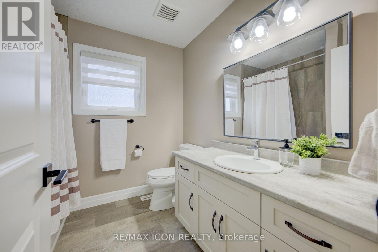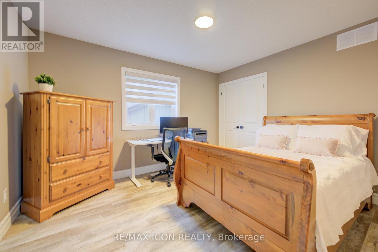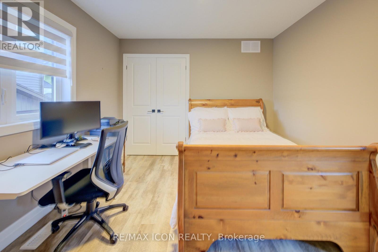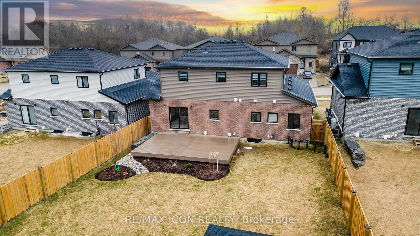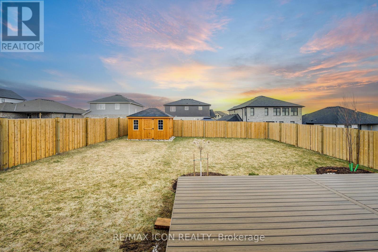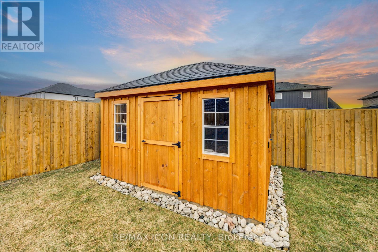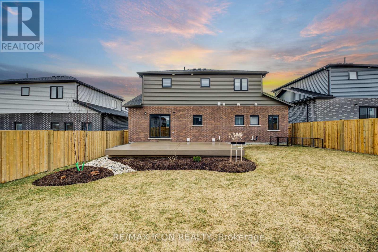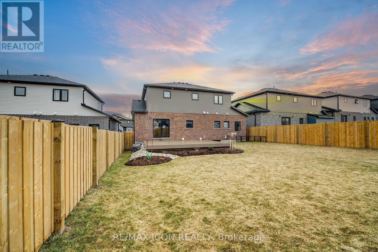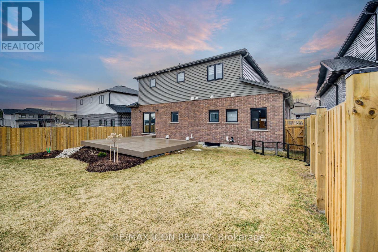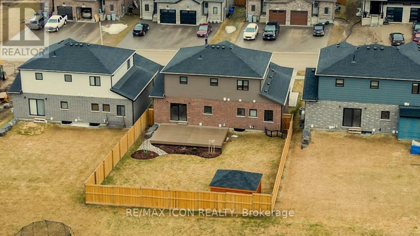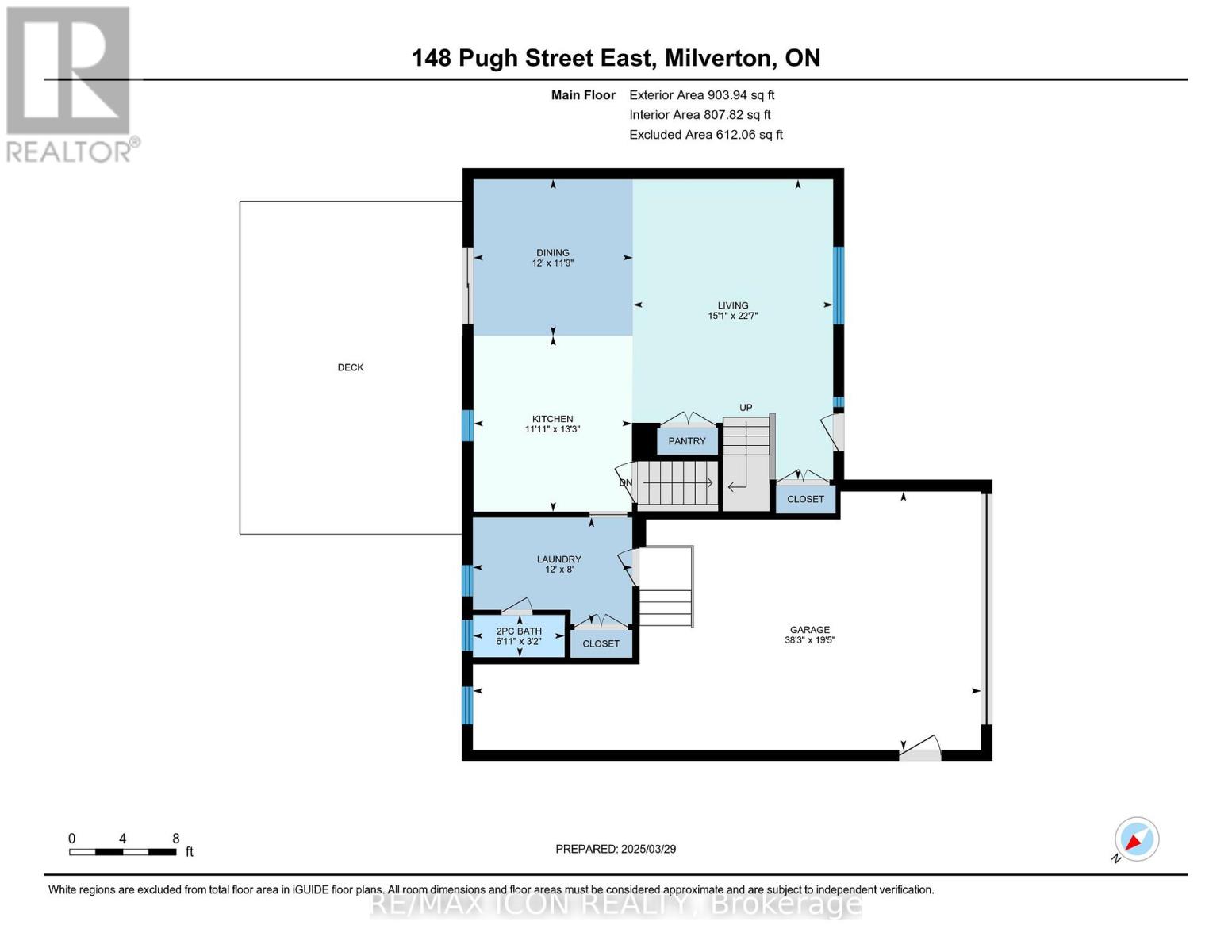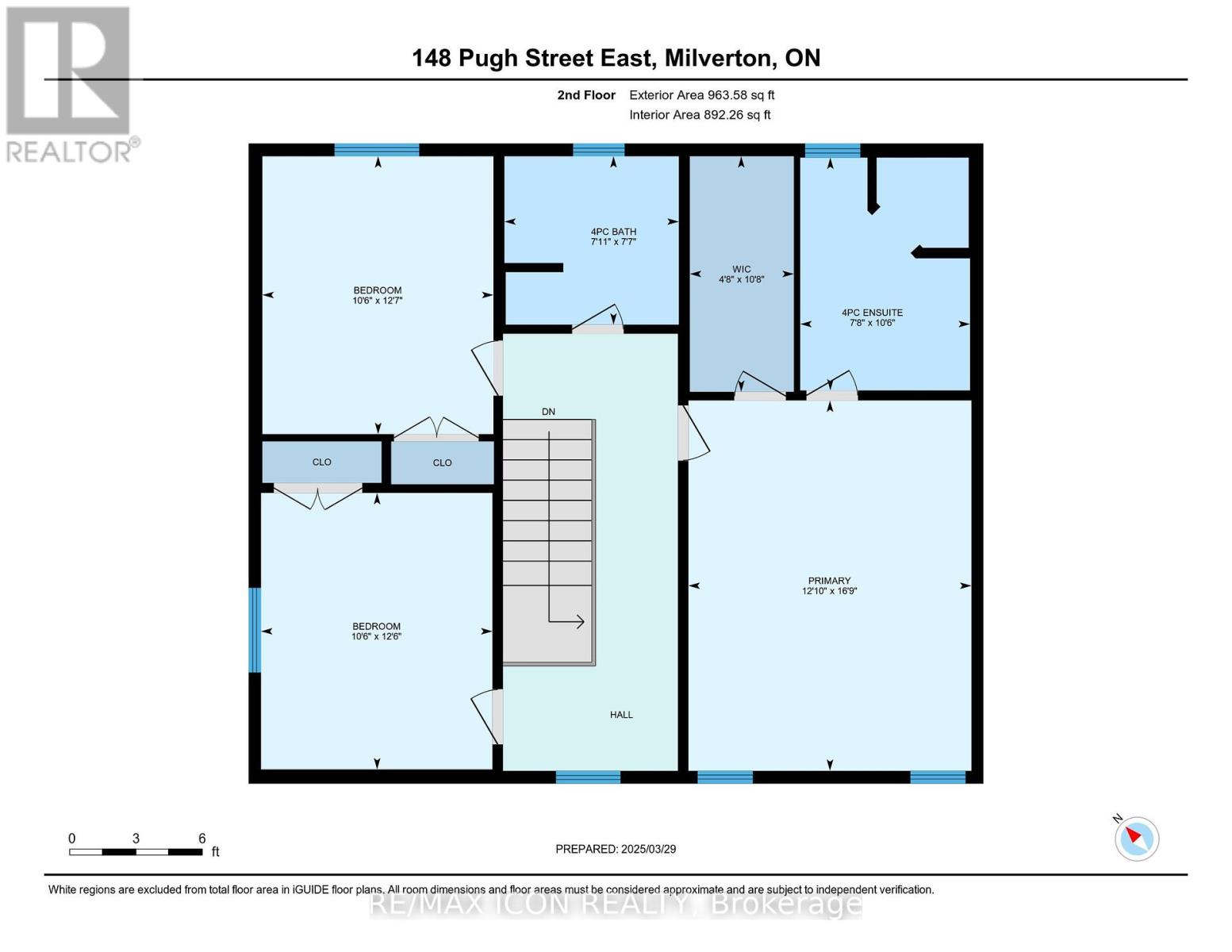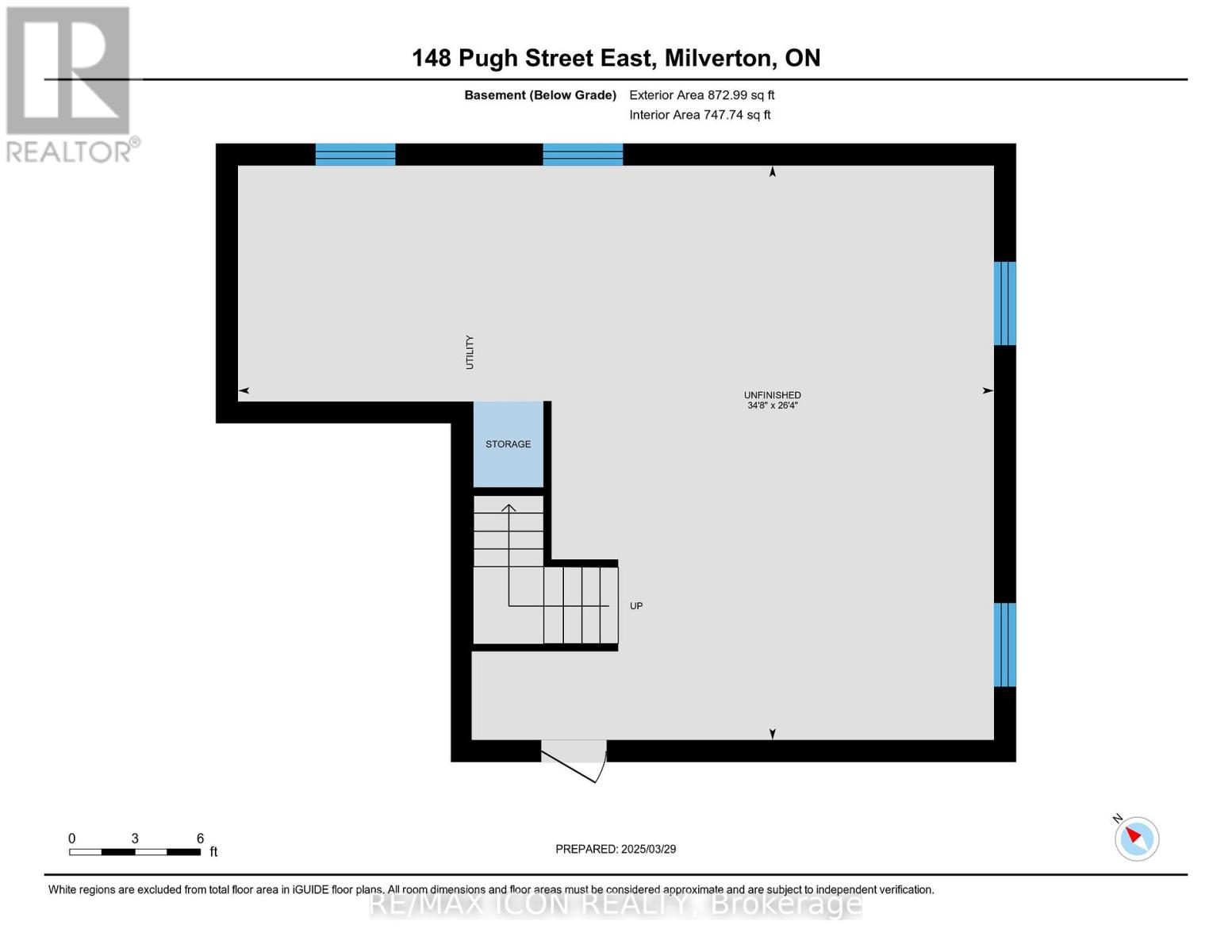148 Pugh Street Perth East, Ontario N0K 1M0
$899,000
Welcome to 148 Pugh Street in Milverton. A lovely, well-cared-for home that is only two years old and full of thoughtful touches. With 3 bedrooms, 2.5 bathrooms, and 1,867 square feet of living space. This home offers the perfect blend of comfort, function, and style. The main floor has a bright and open layout that makes everyday living easy. The kitchen features loads of cupboard space, stainless steel appliances, and a big island where everyone can gather. The adjoining living and dining areas are warm and welcoming, with large windows and a patio door leading to the backyard. Custom blinds on all windows throughout the home, adding both privacy and elegance. Upstairs, you will find a spacious primary suite with a walk-in closet and its own ensuite bathroom, plus 2 more generously sized bedrooms. The main floor laundry is a practical bonus you will appreciate every day. Outside, enjoy a fully fenced backyard with a 16x24 composite deck, perfect for summer BBQs or relaxing evenings. There's also a 10x12 custom-built shed for extra storage or hobbies. Out front, a concrete patio sits beside the covered porch, ideal for sipping your morning coffee. The concrete driveway leads to a large garage with bonus storage space. This home is move-in ready and located in a quiet, family-friendly community that you'll love coming home to. Don't miss your chance to make 148 Pugh Street yours. Book your showing today! (id:51300)
Open House
This property has open houses!
2:00 pm
Ends at:4:00 pm
Property Details
| MLS® Number | X12050995 |
| Property Type | Single Family |
| Community Name | Milverton |
| Features | Carpet Free, Sump Pump |
| Parking Space Total | 4 |
| Structure | Patio(s), Deck, Shed |
Building
| Bathroom Total | 3 |
| Bedrooms Above Ground | 3 |
| Bedrooms Total | 3 |
| Age | 0 To 5 Years |
| Appliances | Garage Door Opener Remote(s), Water Heater, Water Softener, Dishwasher, Dryer, Garage Door Opener, Microwave, Stove, Washer, Window Coverings, Refrigerator |
| Basement Development | Unfinished |
| Basement Type | N/a (unfinished) |
| Construction Style Attachment | Detached |
| Cooling Type | Central Air Conditioning |
| Exterior Finish | Brick, Vinyl Siding |
| Foundation Type | Poured Concrete |
| Half Bath Total | 1 |
| Heating Fuel | Natural Gas |
| Heating Type | Forced Air |
| Stories Total | 2 |
| Size Interior | 1,500 - 2,000 Ft2 |
| Type | House |
| Utility Water | Municipal Water |
Parking
| Attached Garage | |
| Garage |
Land
| Acreage | No |
| Sewer | Sanitary Sewer |
| Size Depth | 124 Ft ,10 In |
| Size Frontage | 52 Ft ,8 In |
| Size Irregular | 52.7 X 124.9 Ft |
| Size Total Text | 52.7 X 124.9 Ft |
Rooms
| Level | Type | Length | Width | Dimensions |
|---|---|---|---|---|
| Second Level | Primary Bedroom | 5.11 m | 3.91 m | 5.11 m x 3.91 m |
| Second Level | Bathroom | 3.21 m | 2.34 m | 3.21 m x 2.34 m |
| Second Level | Bedroom 2 | 3.84 m | 3.19 m | 3.84 m x 3.19 m |
| Second Level | Bedroom 3 | 3.82 m | 3.19 m | 3.82 m x 3.19 m |
| Second Level | Bathroom | 2.41 m | 2.32 m | 2.41 m x 2.32 m |
| Main Level | Kitchen | 4.03 m | 3.36 m | 4.03 m x 3.36 m |
| Main Level | Living Room | 6.88 m | 4.59 m | 6.88 m x 4.59 m |
| Main Level | Dining Room | 3.65 m | 3.59 m | 3.65 m x 3.59 m |
| Main Level | Bathroom | 2.1 m | 0.97 m | 2.1 m x 0.97 m |
| Main Level | Laundry Room | 3.65 m | 2.45 m | 3.65 m x 2.45 m |
https://www.realtor.ca/real-estate/28095504/148-pugh-street-perth-east-milverton-milverton

Christine Chadwick
Salesperson
(519) 465-8566
chadwickestates.ca/
www.facebook.com/ChristineChadwickRealEstateAgent

